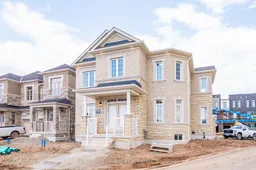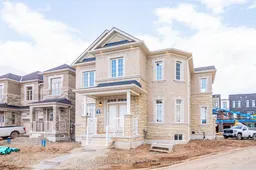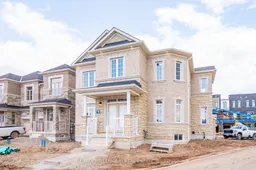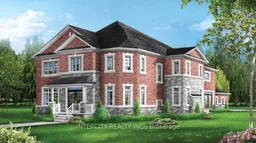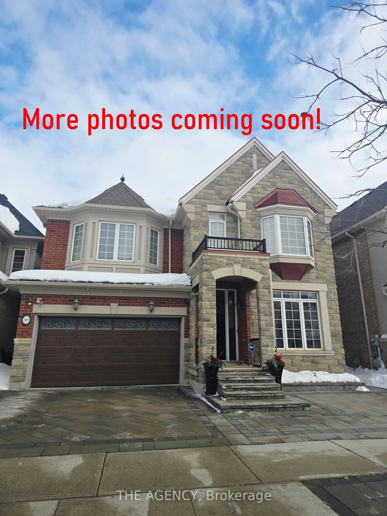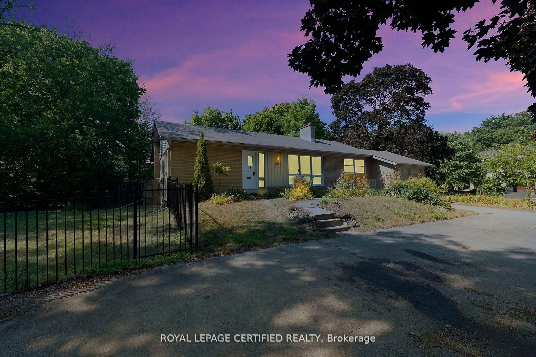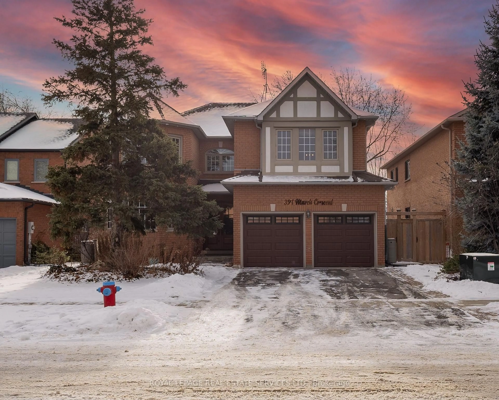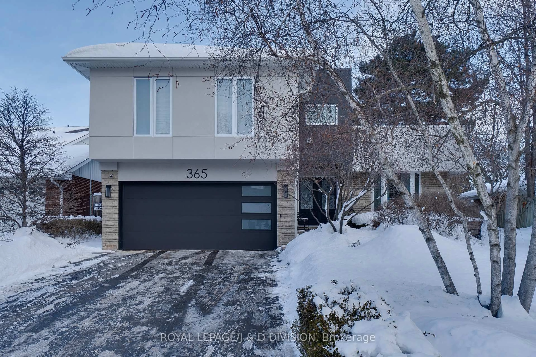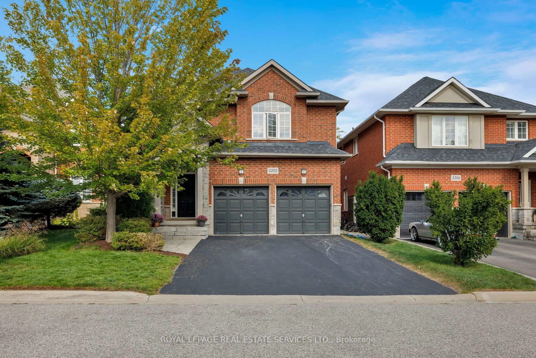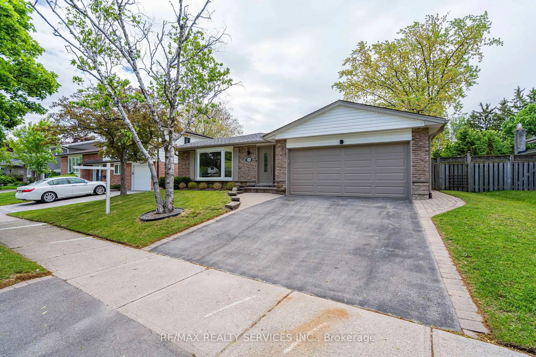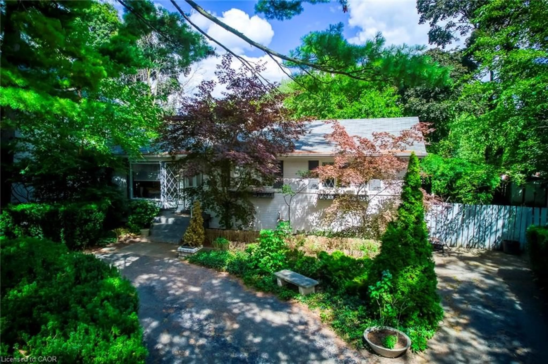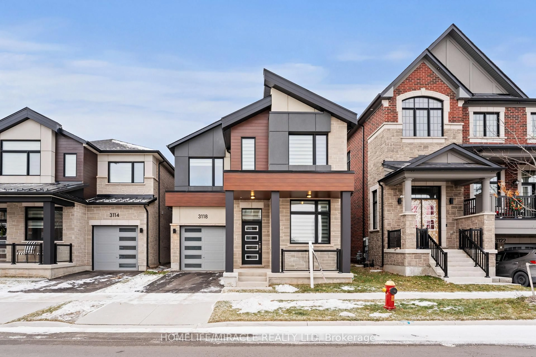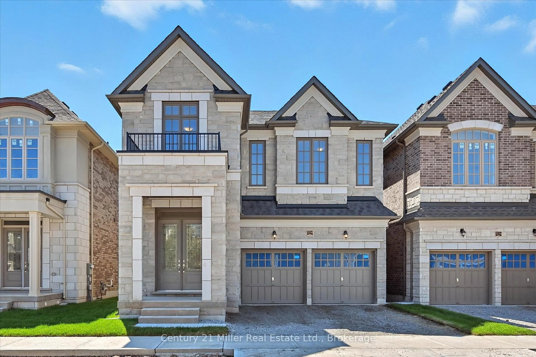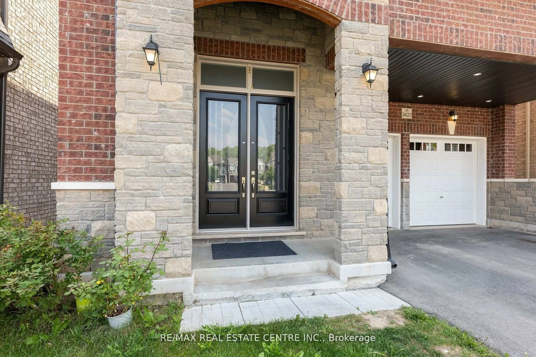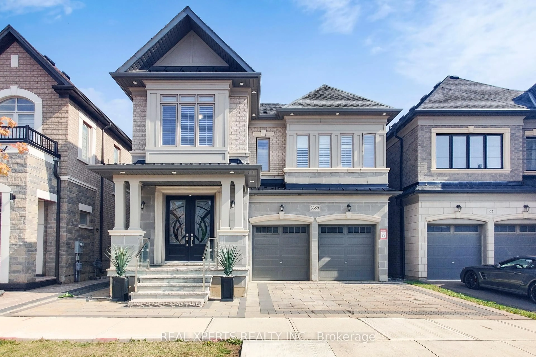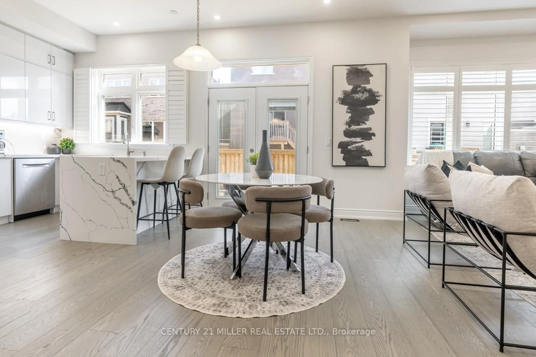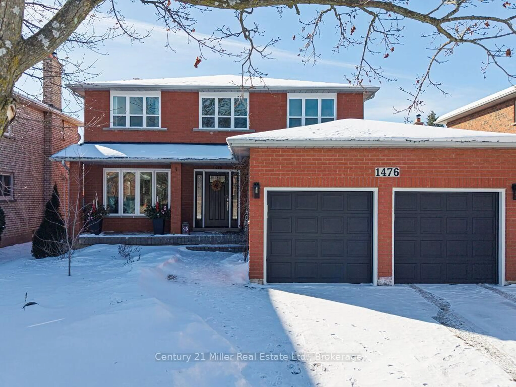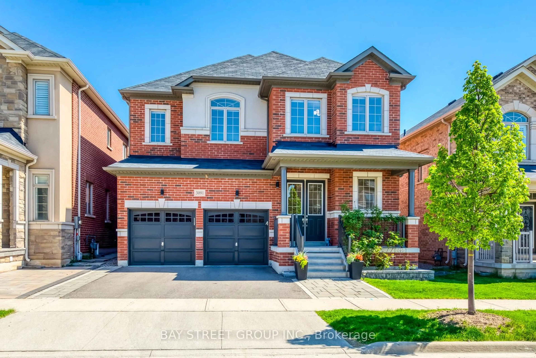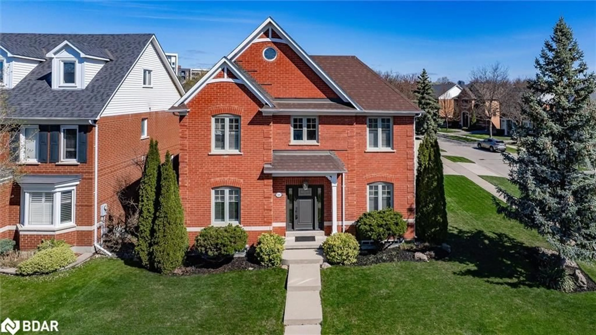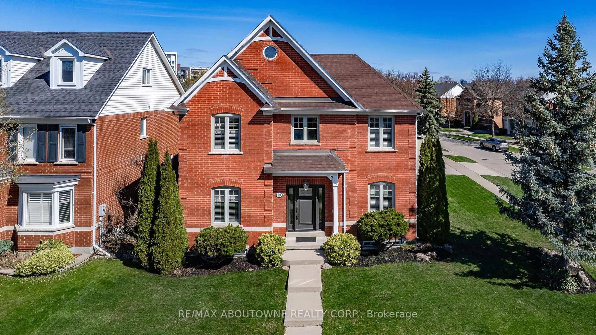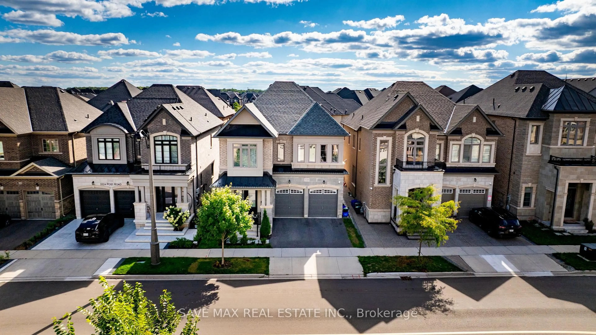*** HOT Assignment Sale in Ivy Rouge Premium Corner Lot Backing onto Ravine.Stunning 4-bedroom, 5-bathroom detached home located in Oakvilles prestigious Ivy Rougecommunity (Dundas & Sixth Line). Situated on a large, irregular corner lot with no sideneighbour and backing onto a ravine, offering exceptional privacy and views. Featuring over3,000 sq. ft. of above-grade living space with 9' ceilings on both the main and second floors.Thoughtfully designed layout includes spacious principal rooms and all bedrooms with privateen-suite bathrooms, ideal for families and guests. Over $100,000 in custom upgrades throughout,including high-end finishes, designer fixtures, and premium materials. Double-car garage and anunfinished basement with potential for a recreation room, home gym, or in-law suite. Walkingdistance to North Oakvilles first high school, with parks, trails, and everyday amenitiesnearby. Quick access to QEW, 403, and 407 all within a 10-minute drive. Rare opportunity tosecure a premium lot in one of Oakvilles fastest-growing and most desirable new communities.Ideal for end-users or investors alike. Property is currently under construction.
Inclusions: N/A
