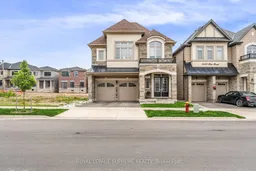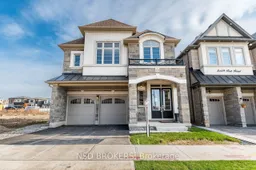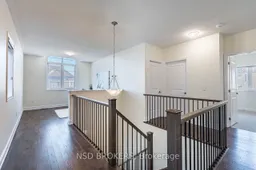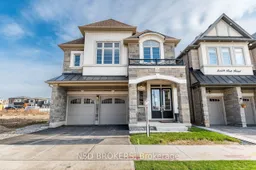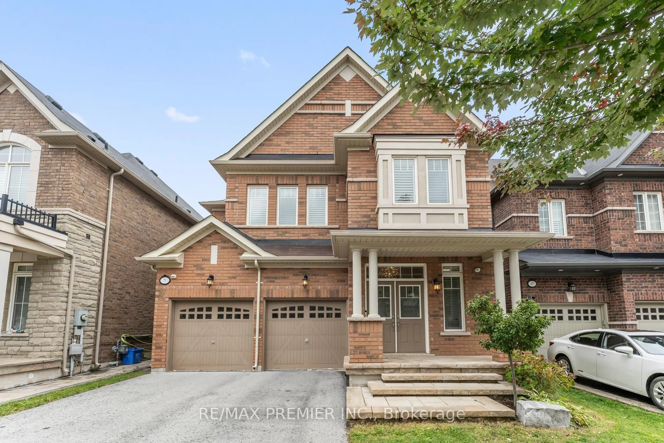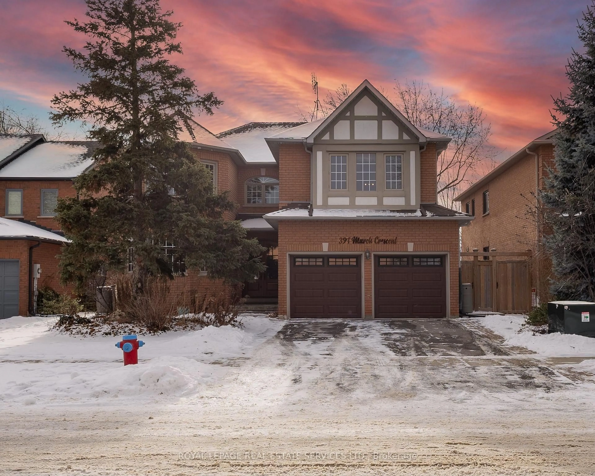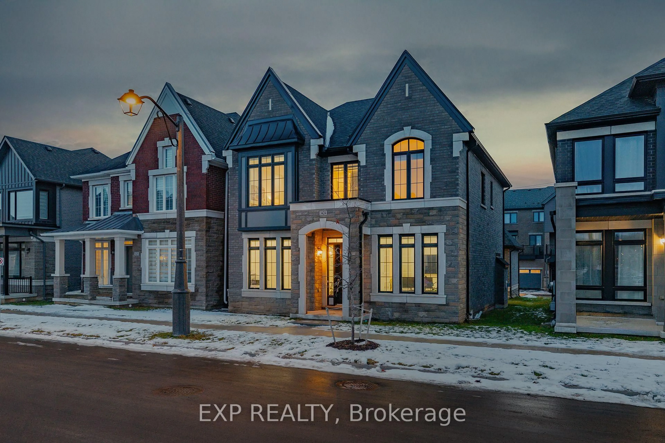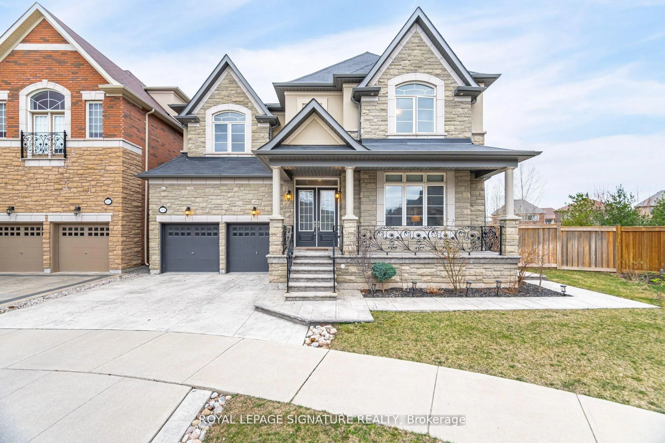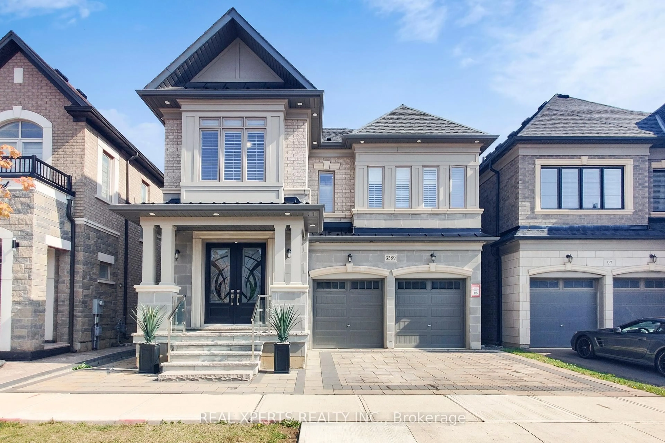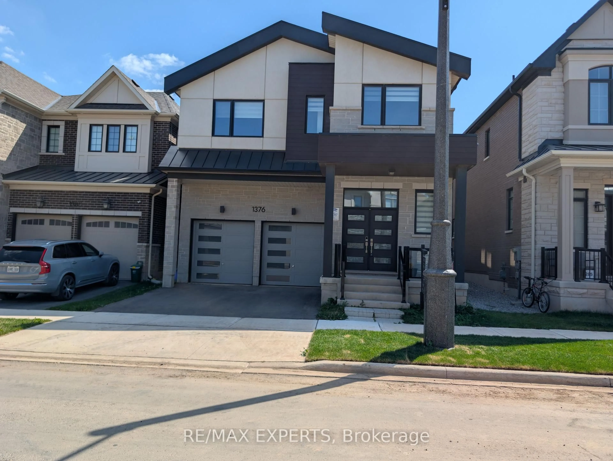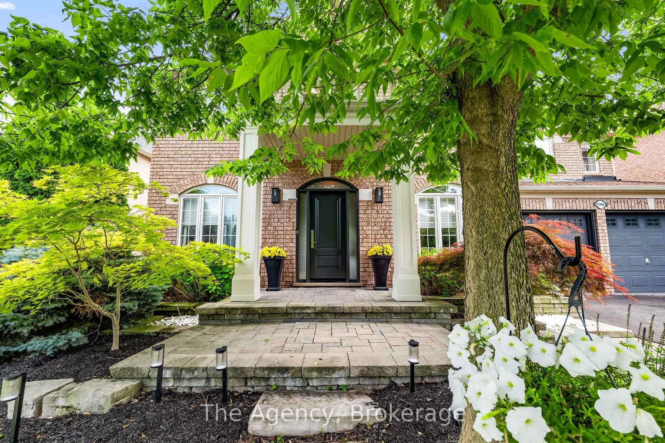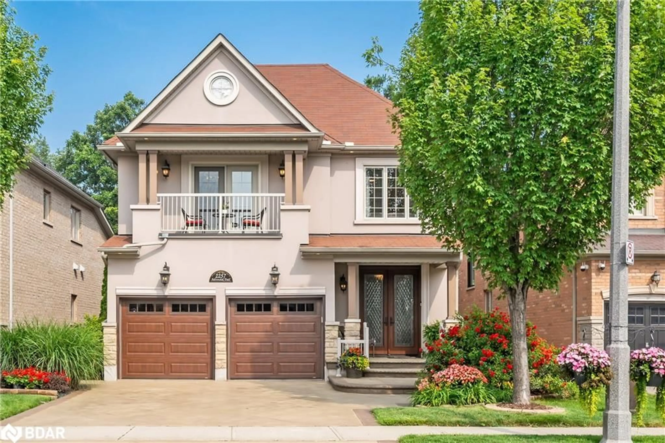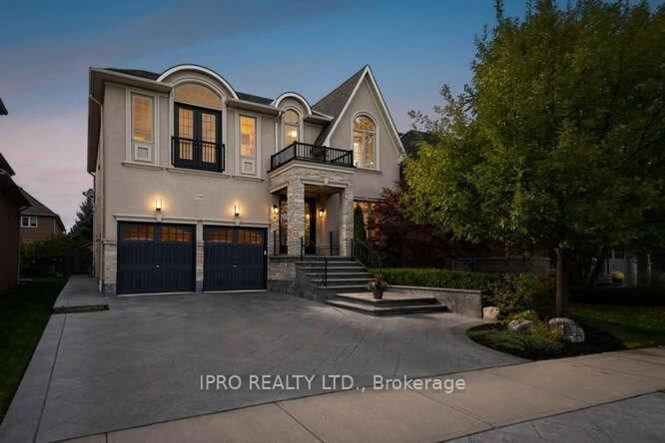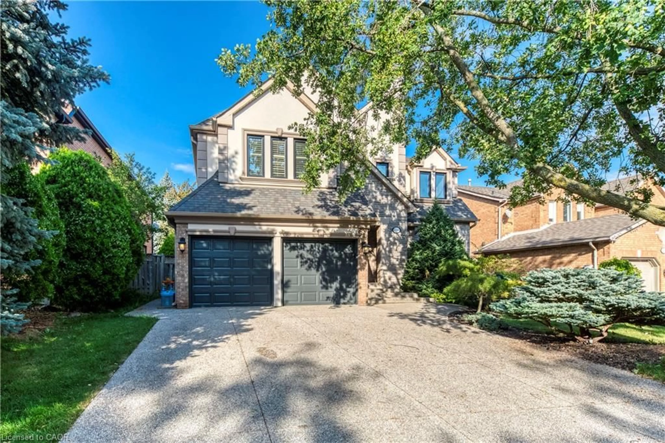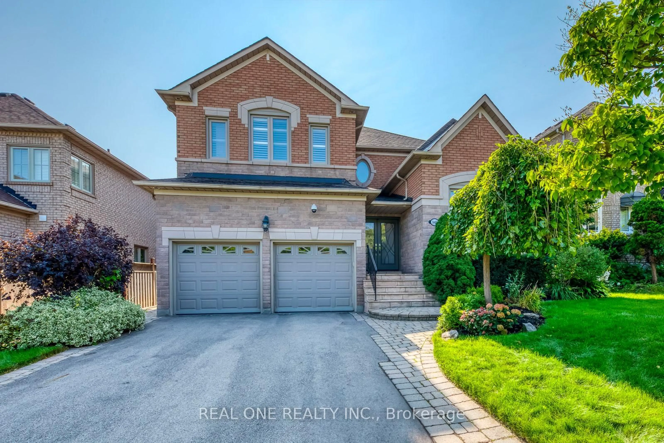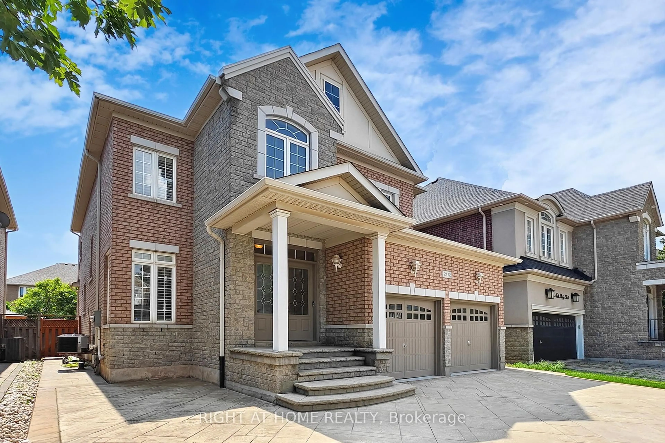Discover a beautifully designed residence where thoughtful upgrades and premium finishes create an atmosphere of elegance and comfort. The expansive open-concept main floor features soaring 10-foot ceilings (9 feet on the second level), offering an airy and sophisticated living experience.With 4 generously sized bedrooms and a spacious den that can easily be converted into a 5th bedroom, this home is perfectly suited for families of all sizes. Enjoy the convenience and privacy of two ensuite bathrooms and two walk-in closets.The main floor is enhanced by 8-foot doors, sleek hardwood flooring, and smooth ceilings throughout. A chef-inspired kitchen complete with built-in appliances, a walk-in pantry, servery, quartz countertops, and a central vacuum system with a handy kitchen chute.Offering approx. 3,600 sq. ft. of finished living space, featuring a bright, finished basement with oversized windows and an attached double car garage.Set in a vibrant, family-oriented community, youll enjoy access to top-rated schools, convenient connections to Toronto and Pearson Airport, nearby golf courses, and just 10 minutes to the GO Traineverything you need for modern, connected living.
Inclusions: All electric light fixtures, s/s cooktop, built-in microwave, oven, fridge, dishwasher, washer, dryer, garage door & remotes, blinds.
