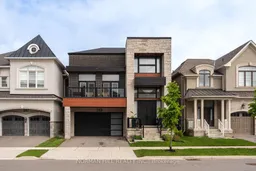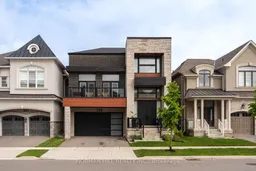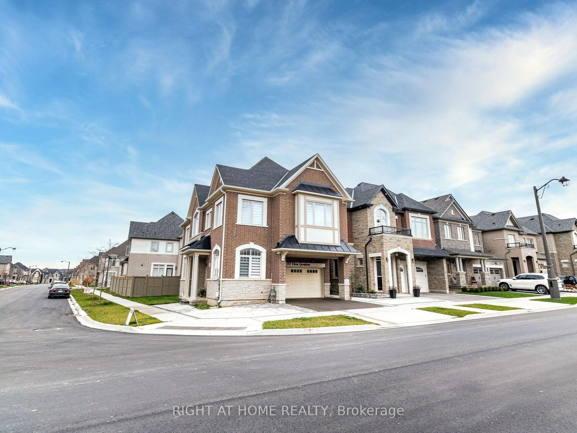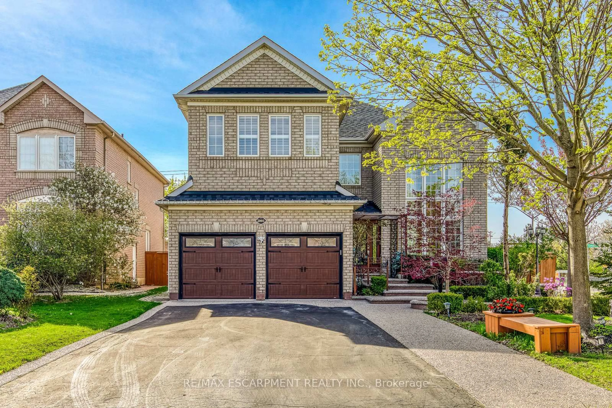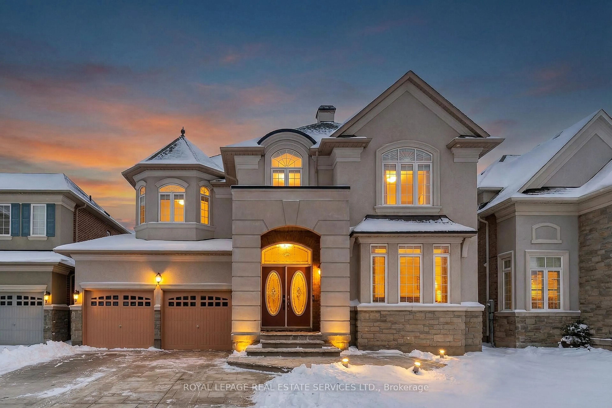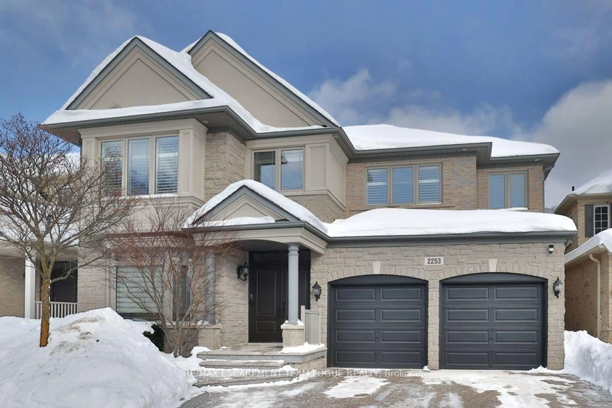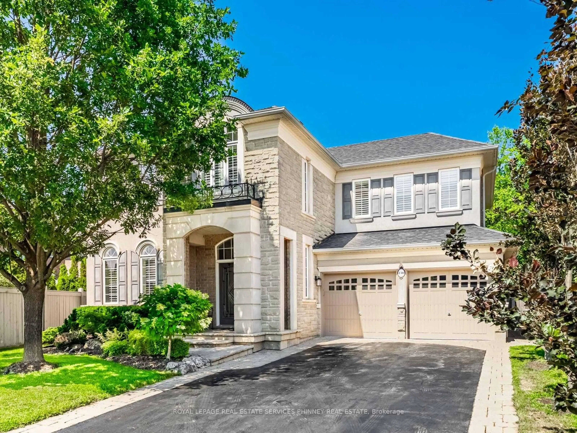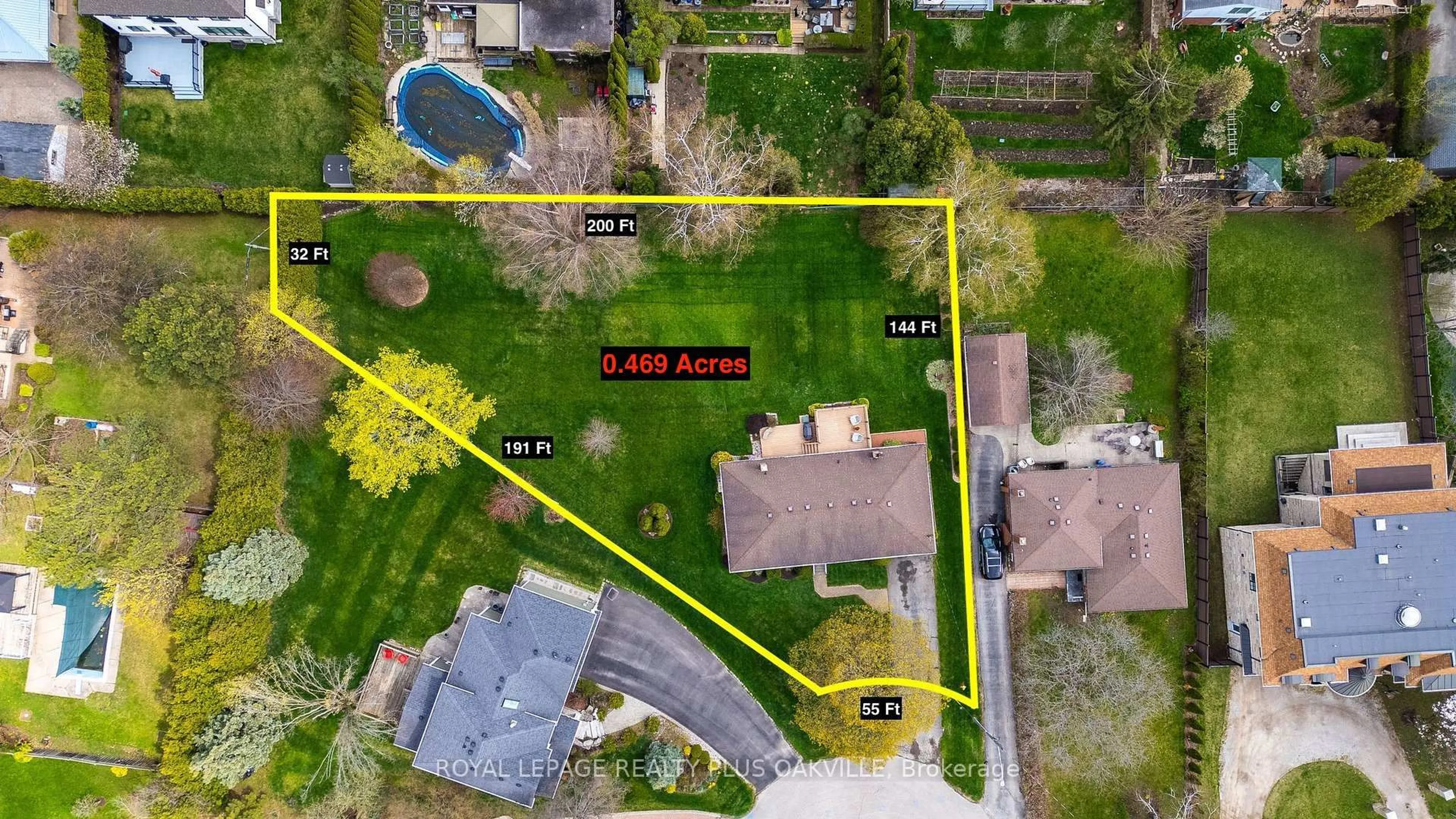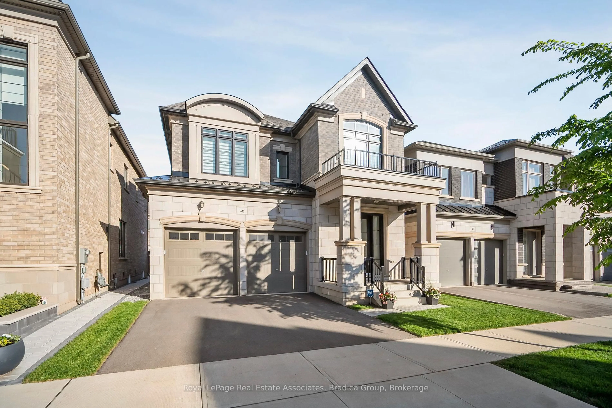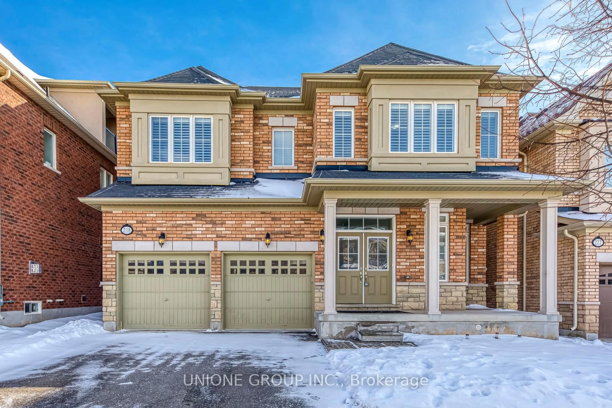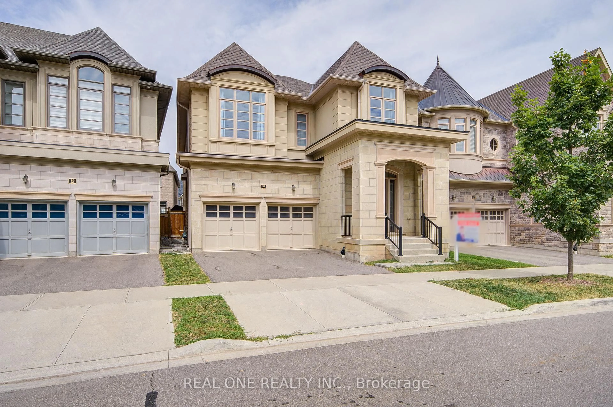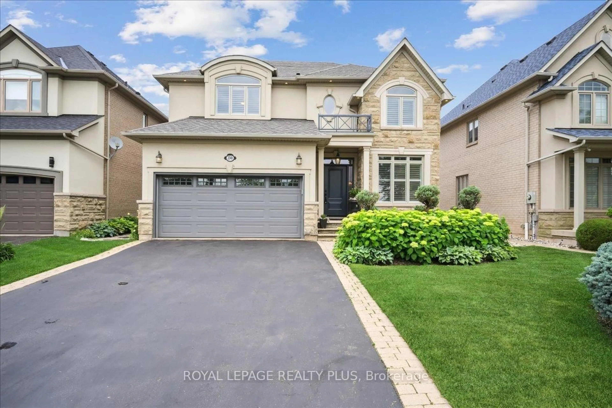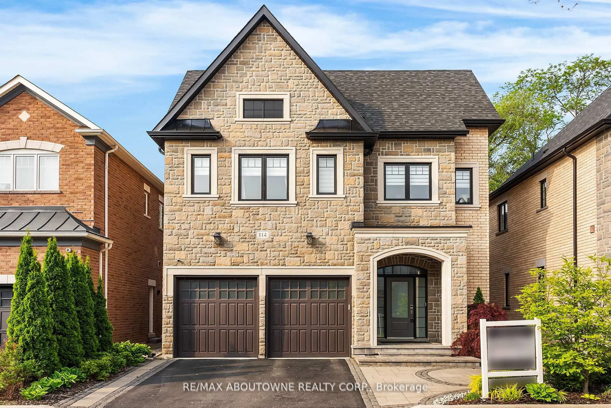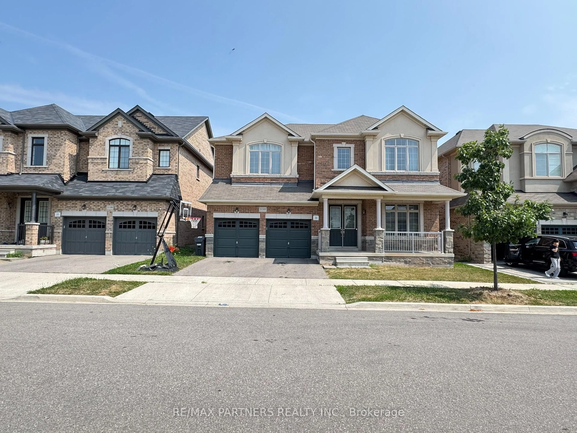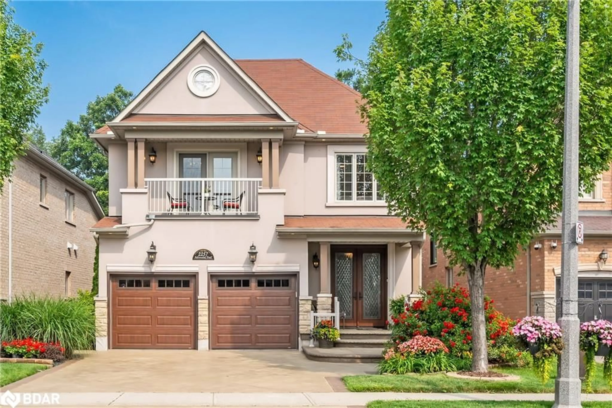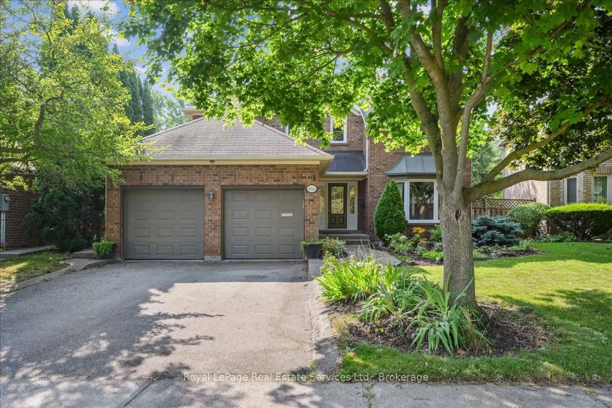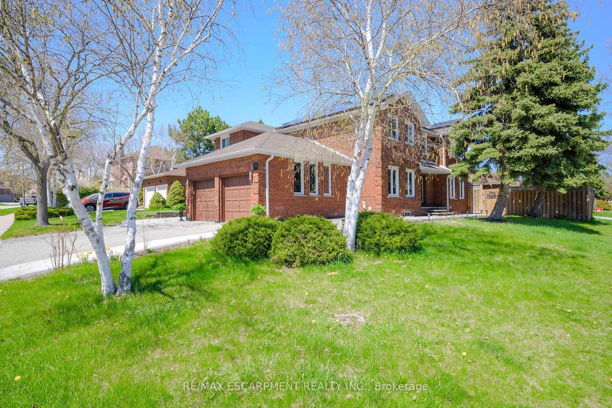Discover this impeccably upgraded detached home in The Preserve, located on one of Oakville's quietest and most sought-after streets. This 4-bedroom, 3.5-bath home offers a spacious and functional layout with 10' ceilings on the main floor and 9' ceilings on both the upper level and basement. Designed with over $300,000 in luxury upgrades, this home blends high-end style with everyday comfort. The kitchen is a true showpiece featuring quartz counters, waterfall island, herringbone backsplash, and white floor-to-ceiling cabinetry. Enjoy upgraded 5" hardwood flooring, a linear gas fireplace, 44 pot lights, custom lighting and plumbing fixtures, central vac, upgraded tile and fresh paint throughout. Upstairs, a second family room with walk-out balcony provides the perfect space for a media room, home office, or relaxing lounge. The sun-filled primary retreat features a custom walk-in closet and a spa-inspired ensuite with a freestanding tub and oversized glass-enclosed shower. Two of the four bedrooms have private ensuites, offering flexibility for family or guests. The partially finished basement includes oversized windows, a spacious laundry room with built-in cabinetry, and a framed, insulated area ready for your personal touch, ideal for a home gym, rec room, or additional bedroom. Move-in ready and thoughtfully designed for both stylish entertaining and everyday living. Located steps from parks, trails, top-rated schools, and commuter routes.
Inclusions: Stainless steel fridge, stove, dishwasher, washer and dryer, light fixtures and window coverings.
