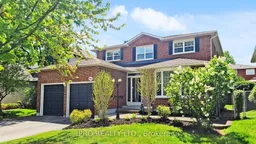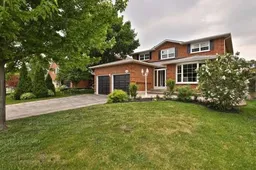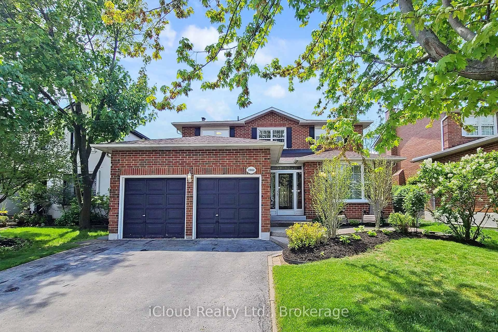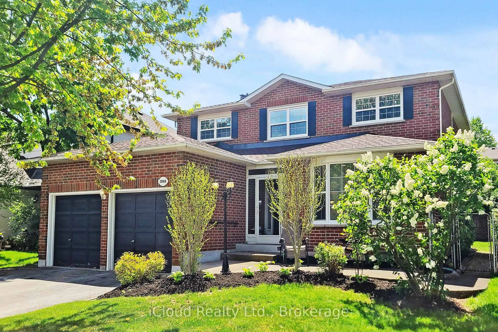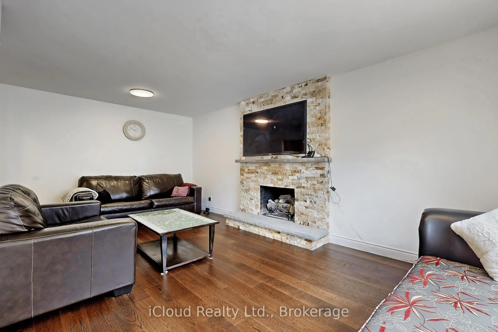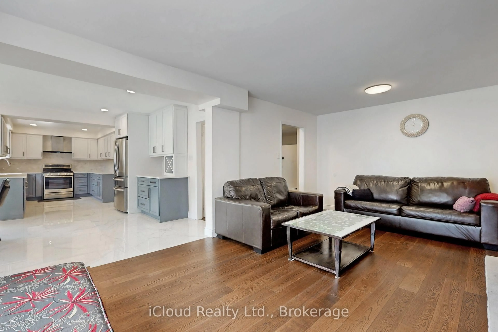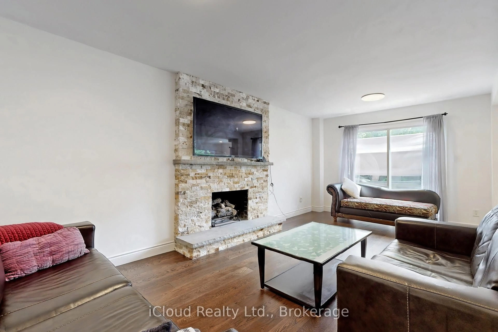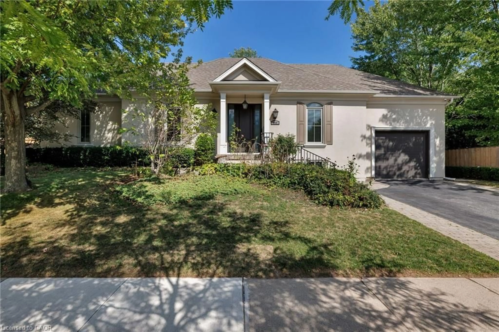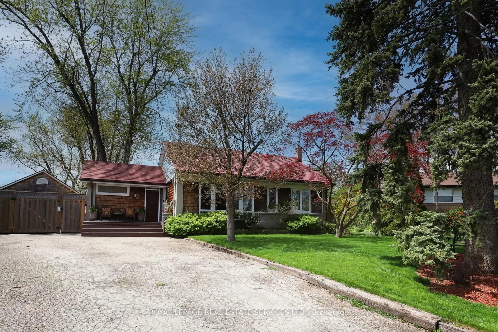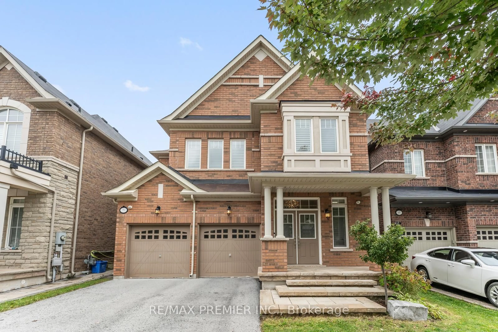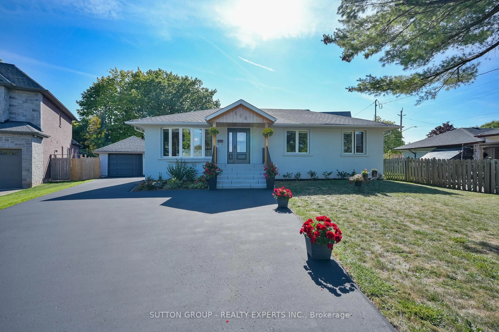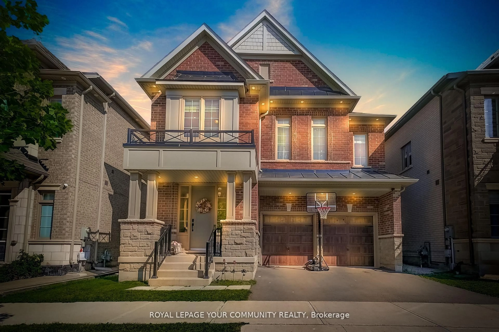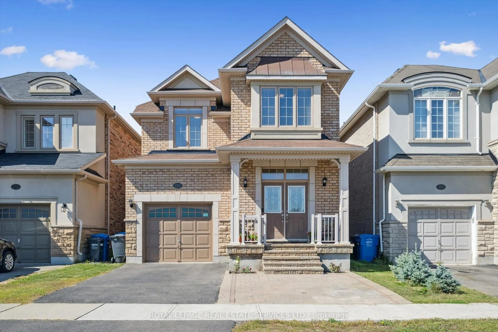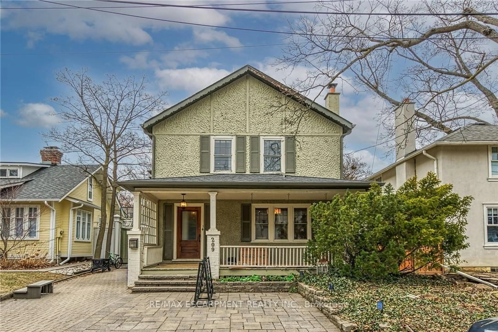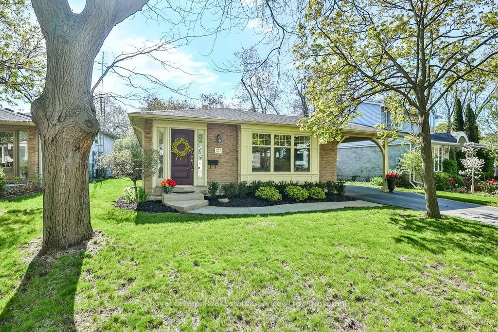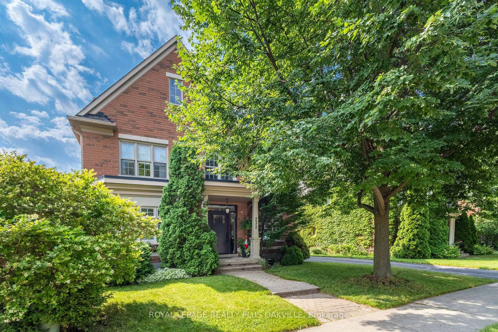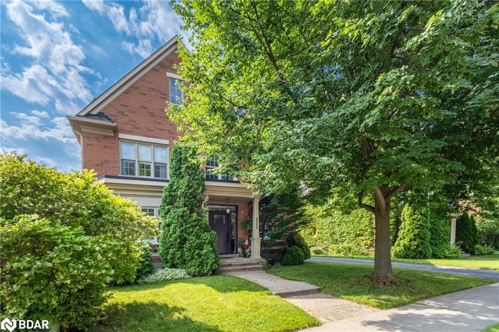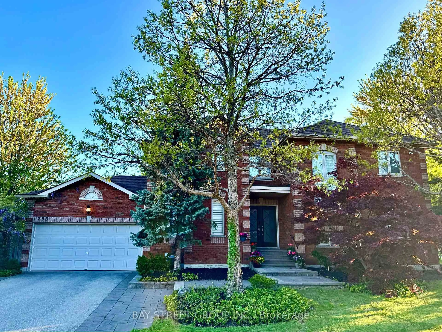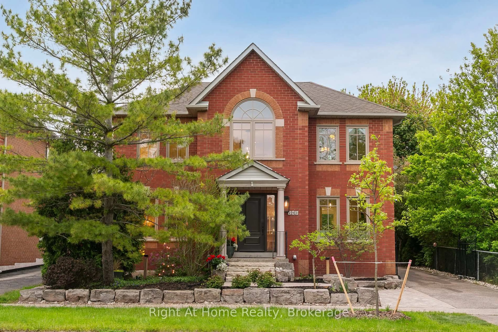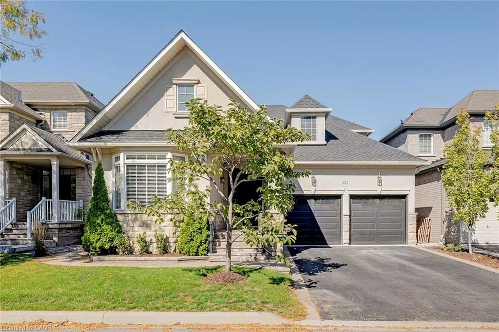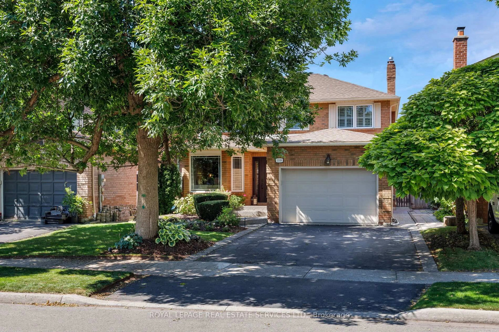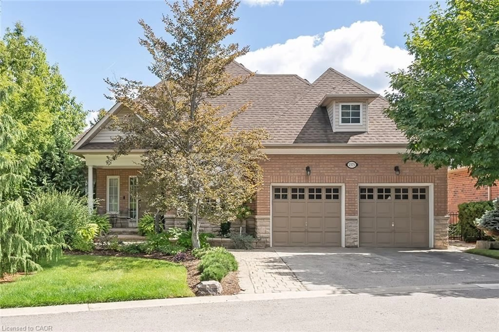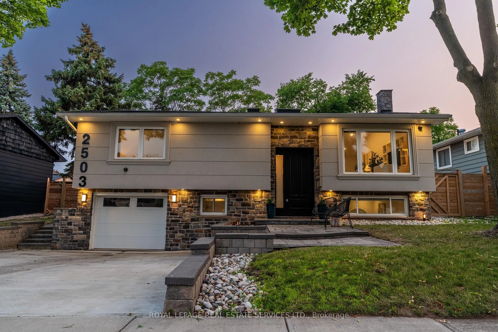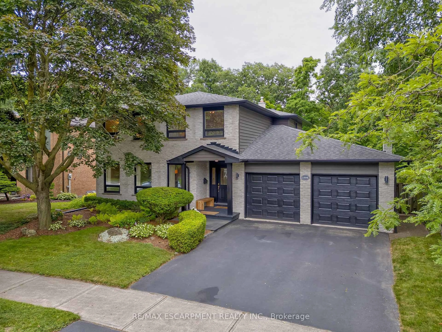2088 Madden Blvd, Oakville, Ontario L6H 3L6
Contact us about this property
Highlights
Estimated valueThis is the price Wahi expects this property to sell for.
The calculation is powered by our Instant Home Value Estimate, which uses current market and property price trends to estimate your home’s value with a 90% accuracy rate.Not available
Price/Sqft$659/sqft
Monthly cost
Open Calculator
Description
Nestled in River Oaks, most sought-after neighborhood in Oakville, this 4+2 bedroom is renovated Top-2-Bottom with over 3,800+sqft of living space. Inside, the home is brimming with upgrades that cater to luxury and functionality. The home showcases high-end finishes throughout. The main floor has hardwood and Pot Lights throughout, upgraded kitchen features quartz counter, backsplash, Stainless Steel Appliances, stunning two-tone soft closing cabinets, pantry and sleek flooring, which continues to the breakfast room overlooking beautifully maintained backyard and walk-out to deck. Convenient main-level laundry/mud room. The carpet free upper floor boasts 4 spacious bedrooms with 2 fully renovated bathrooms offering comfort and privacy. The finished basement (2023) is a sanctuary of its own, offering 2 additional bedrooms, a 3 piece bathroom and additional living space perfect for entertaining, relaxation, or multi-generational living.
Property Details
Interior
Features
Main Floor
Dining
3.66 x 3.66hardwood floor / Pot Lights / O/Looks Living
Laundry
2.6 x 2.74Closet / Side Door / Pedestal Sink
Breakfast
3.53 x 5.18Ceramic Floor / Pantry / W/O To Deck
Kitchen
3.81 x 2.77Ceramic Floor / Quartz Counter / Custom Backsplash
Exterior
Features
Parking
Garage spaces 2
Garage type Attached
Other parking spaces 2
Total parking spaces 4
Property History
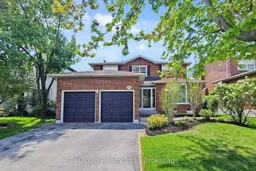 50
50