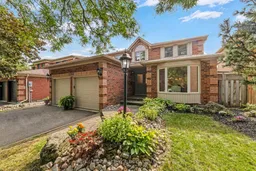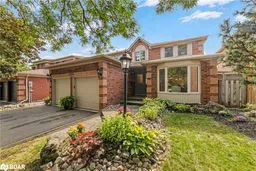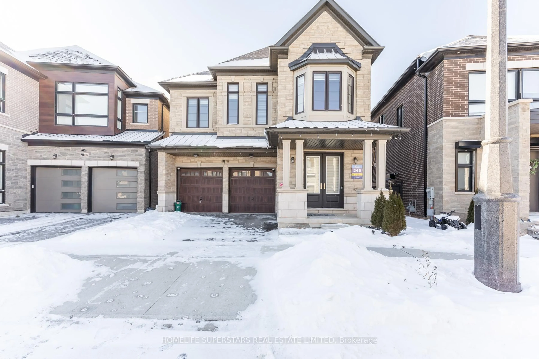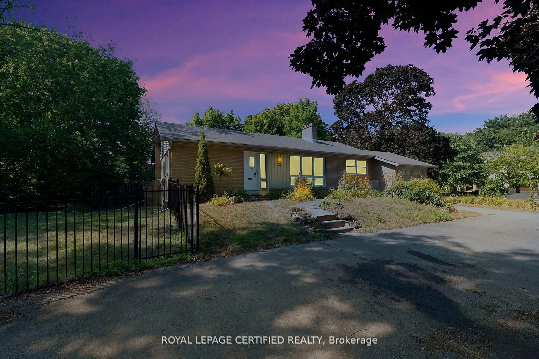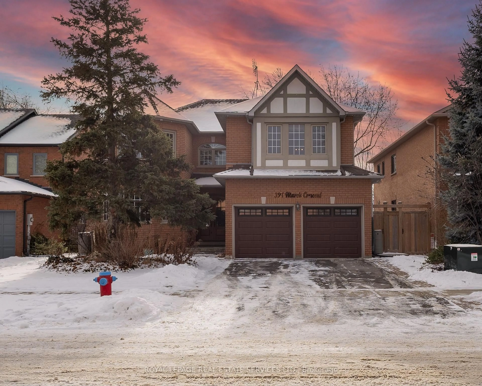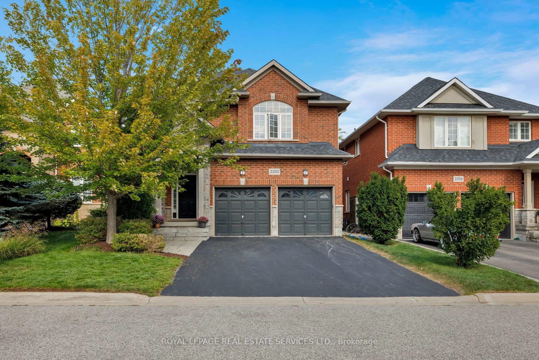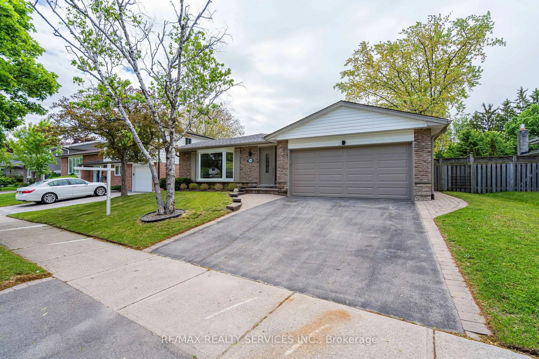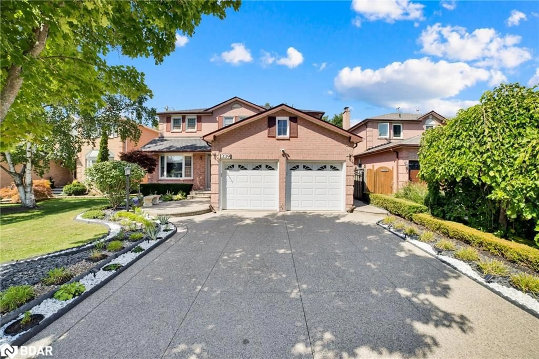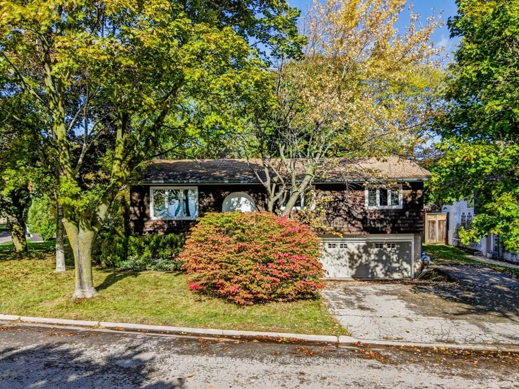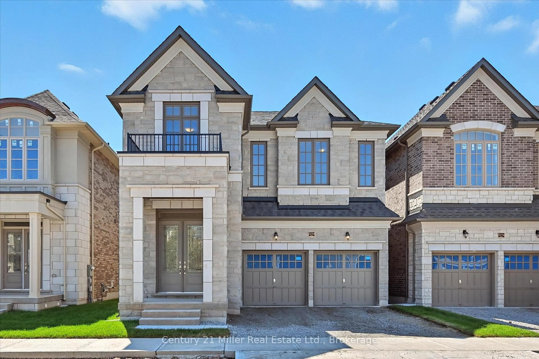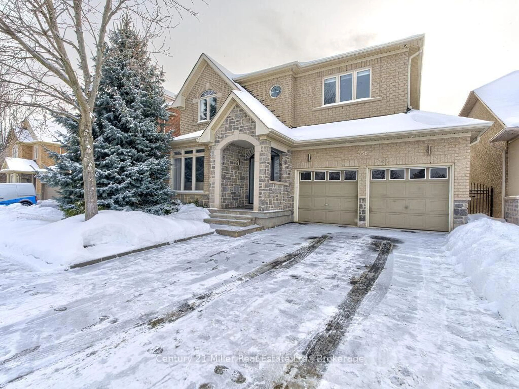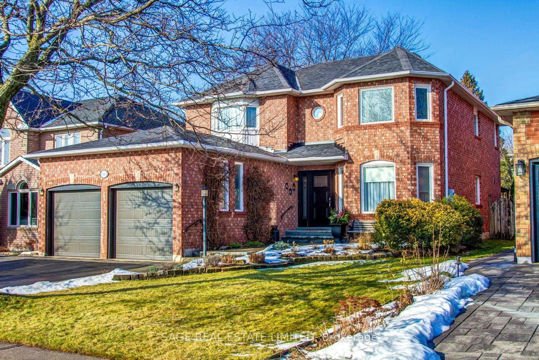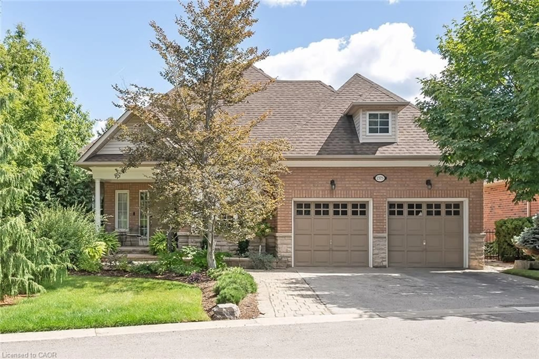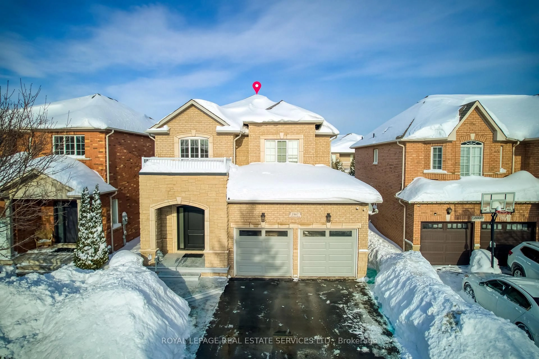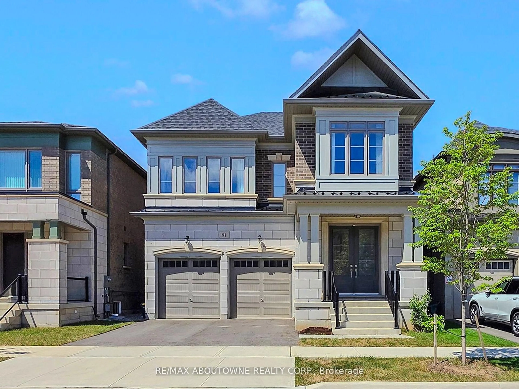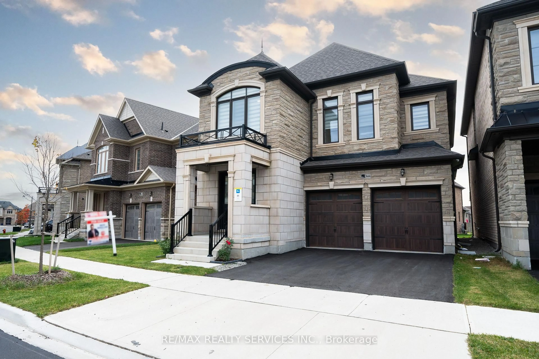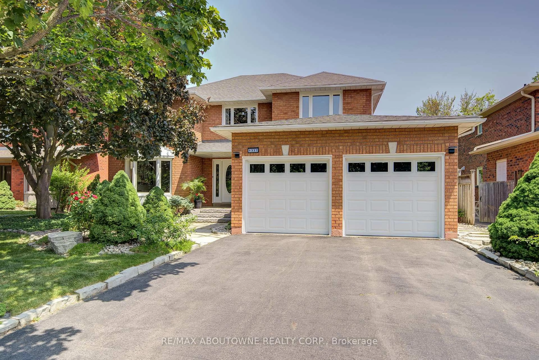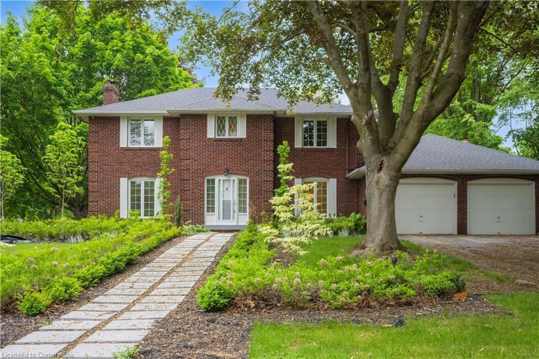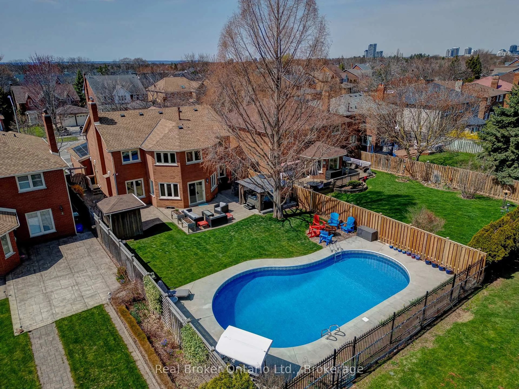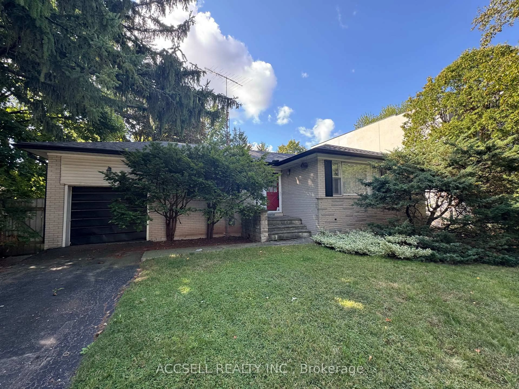Welcome to this beautifully maintained, original-owner home in the heart of Glen Abbey, one of Oakville's most family-friendly & sought-after neighbourhoods! This lovely Mattamy-built Carlisle model offers 4 spacious bedrooms, 2.5 baths & a bright inviting layout ideal for family life & entertaining alike. Step inside to discover the warmth of this family loved home. Wire brushed dark oak hardwood floors that flow through the main floor & second level. Large, sun-filled windows bathe the generous living & dining rooms in natural light, while the main floor family rm, complete with wainscotting & cozy gas fireplace with stone surround, invites you to relax and unwind. The spacious eat-in kitchen will be the hub of family activities, featuring rare walk-in pantry & walkout to a sun-drenched southwest-facing backyard. Whether its a quiet family dinner or a lively summer BBQ, this expansive yard and oversized deck complete with a stylish pergola for shade & a gas line for your grill & fire pit offers the perfect setting. Gorgeous mature gardens for those gardener lovers! Main floor also features a laundry room with access to garage & side yard. Upstairs, the primary suite is a true retreat with walk-in closet, spacious ensuite with soaker tub, & separate shower. Three additional bedrooms share a 4-piece bath, perfect for a growing family. Finished basement adds valuable living space, featuring a fantastic rec room, man cave with a wet bar, a rough-in for a bathroom, & open area ideal for a home office or playroom plus a bonus workshop and gym area. The home also features lifetime aluminum roof, fresh paint, modern light fixtures, some newer flooring and an open staircase to the lower level. With access to top-rated schools, parks, trails, local shops, and easy GO Train/highway access, this is a rare opportunity to put down roots in an exceptional community on a rarely available street. This warm, welcoming home truly has it all - move in and start making memories!
Inclusions: Fridge, Stove, Microwave, B/I DW, Washer, Dryer, All Electrical Light Fixtures, All Blinds *All Appliances "As-Is", 2 x GDO + 2 Remotes (keypad not operational), Alarm System (not monitored), Workbench & Storage Shelves, Cold Cellar Shelves & Wine Rack, CVAC
