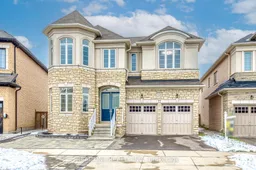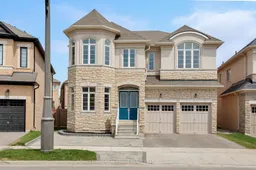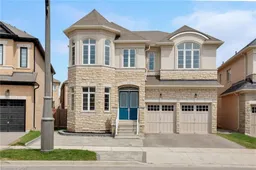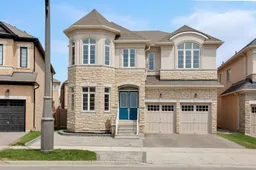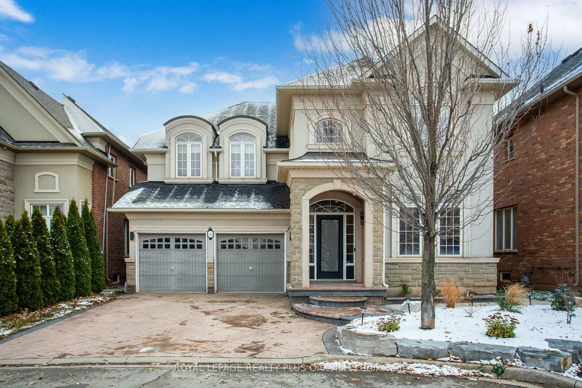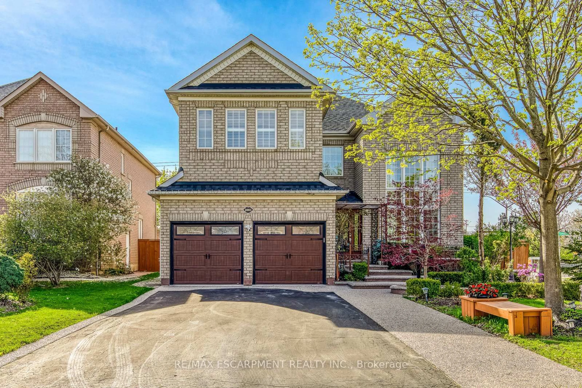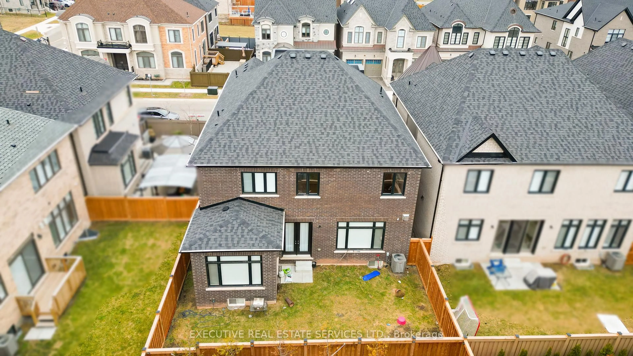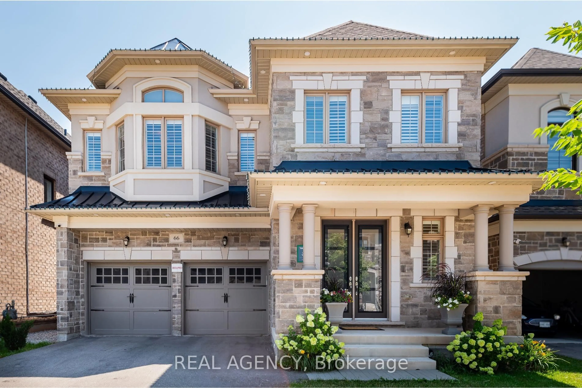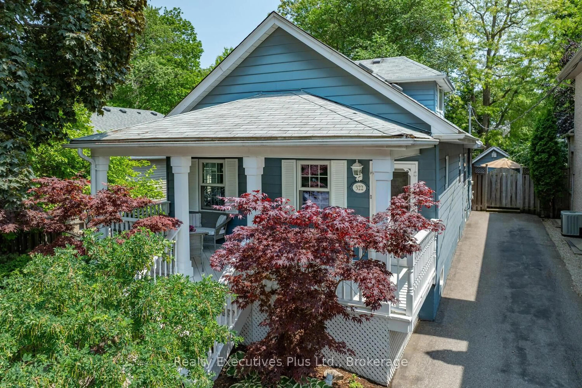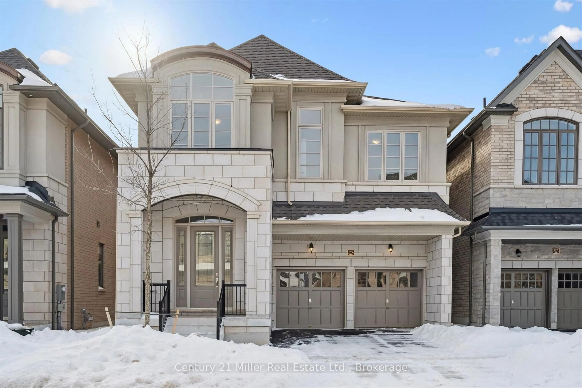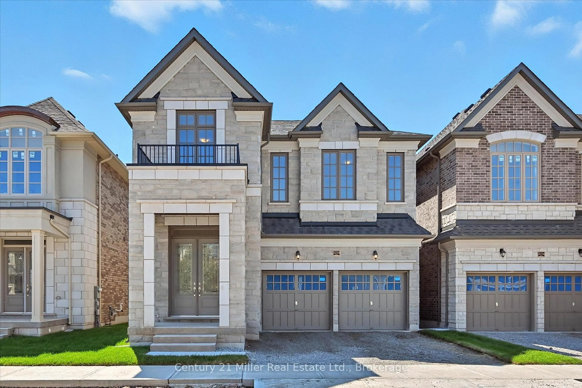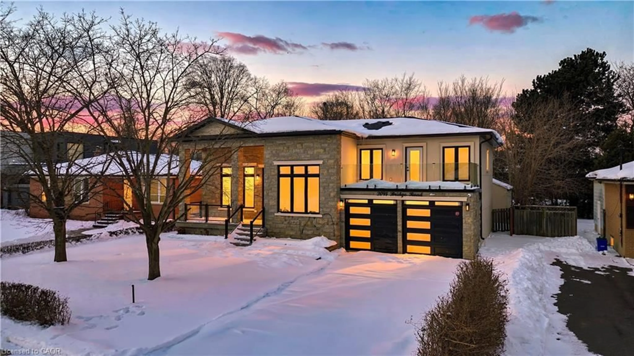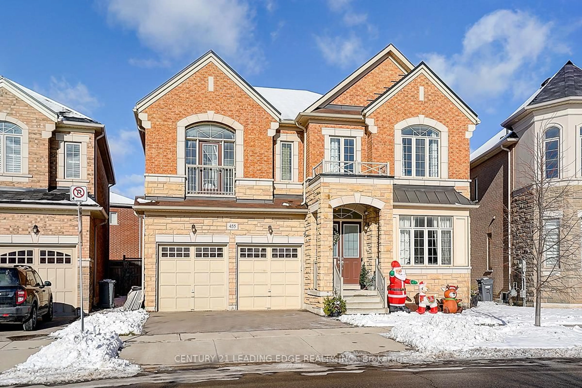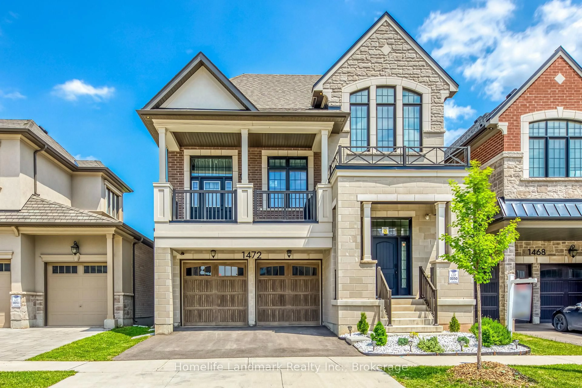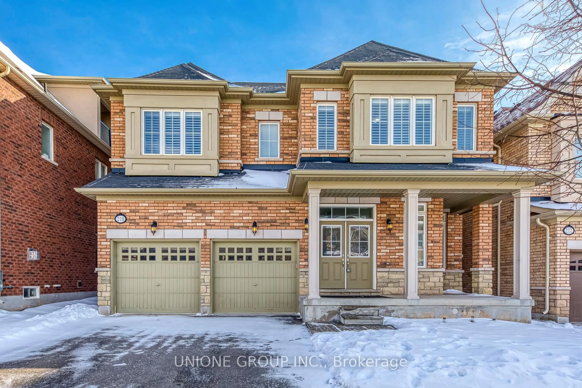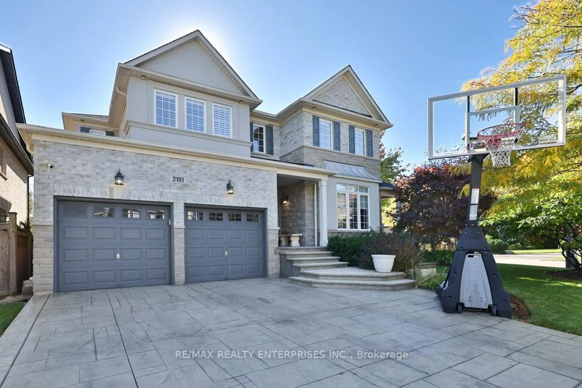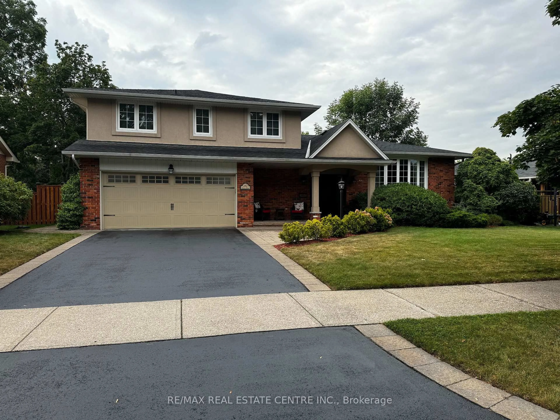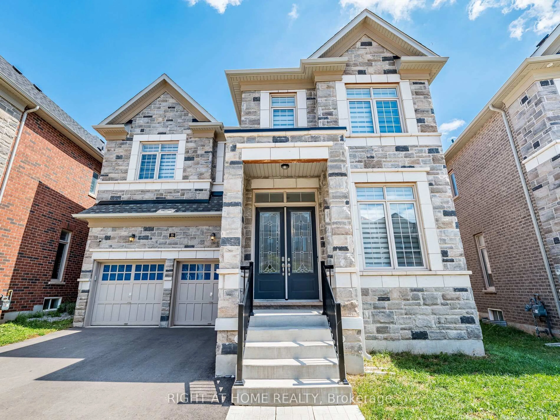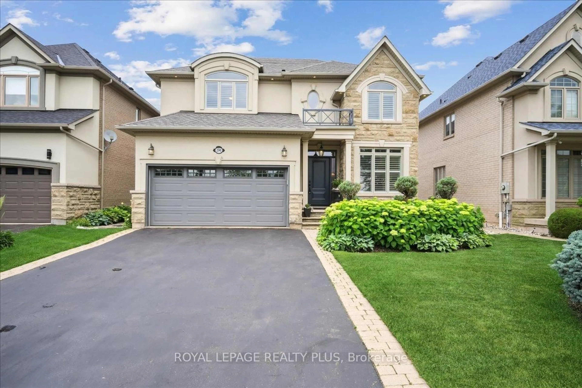5 Elite Picks! Here Are 5 Reasons To Make This Home Your Own: 1. Stunning Kitchen Boasting Premium Cabinetry, Centre Island with Breakfast Bar, Granite Countertops, Classy Backsplash, Stainless Steel Appliances & Spacious Breakfast Area with W/O to Patio Area & Backyard. 2. Generous Principal Rooms with 10' Ceilings & Dark Maple Hdwd Flooring, Including Spectacular F/R with Custom Waffle Ceiling, Beautiful Wall Mouldings & Gas Fireplace, Plus Formal D/R & L/R (with Coffered Ceilings & Elegant Crown Mouldings), and Private Main Level Office. 3. Impressive Oak Staircase Leads to Spacious 2nd Level with 9' Ceilings Featuring 4 Large Bdrms with New Hdwd Flooring ('25), 3 Full Baths, W/I Linen Closet & Convenient 2nd Level Laundry Room... with 2nd Bdrm Boasting W/I Closet & 4pc Ensuite AND 3rd & 4th Bdrms with Access to 4pc Semi-Ensuite! 4. Classy Dbl Door Entry to Beautiful Primary Bdrm Suite Boasting His & Hers W/I Closets & Luxurious 5pc Ensuite with Linen Closet, Dbl Vanity, Freestanding Soaker Tub, Oversized Shower & Private Water Closet. 5. Oversized Pie-Shaped (65' at Rear), Fully-Fenced Backyard Boasting Professionally Installed Patio Area & Plenty of Space for Entertaining & Play! All This & More! Great Space with 3,623 Sq.Ft. of Finished Living Space & an Additional 1,600+ Sq.Ft. Available in the Open Unspoiled Basement Awaiting Your Design Ideas & Finishing Touches! Modern 2pc Powder Room & Convenient Garage Access Complete the Main Level. B/I Speakers Thru Kitchen, D/R, F/R & Upper Hallway. Beautiful Wall Mouldings Thru Main & 2nd Level Hallways. Striking Stone & Stucco Facade with Large Front Patio Area (Ideal for Extra Parking Space!) & Covered Porch Entry. Conveniently Located in Lovely Joshua Meadows Neighbourhood Just Steps from William Rose Park & Buttonbush Woods Park/Trail and Just Minutes from Top-Rated Schools, Parks & Trails, Public Transit & the Uptown Core with Shopping, Restaurants & Many More Amenities... Plus Quick & Convenient Hwy Access!
Inclusions: All Light Fixtures, All Window Coverings, Refrigerator & Gas Stove, B/I Dishwasher, B/I Speakers, Washer & Dryer
