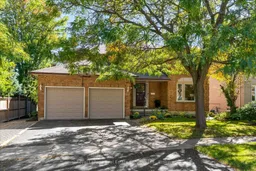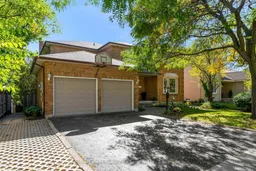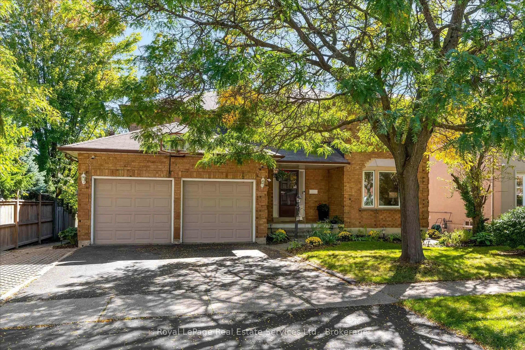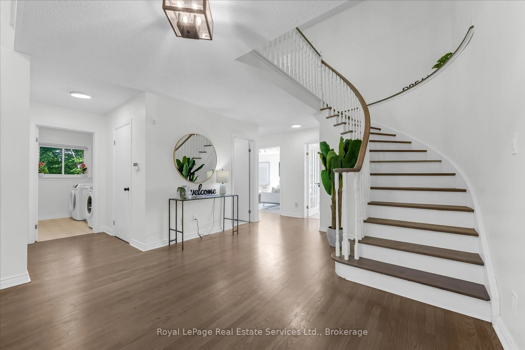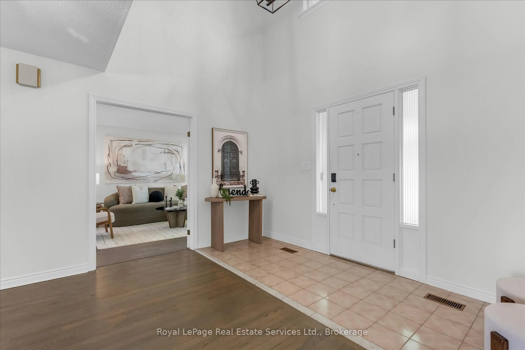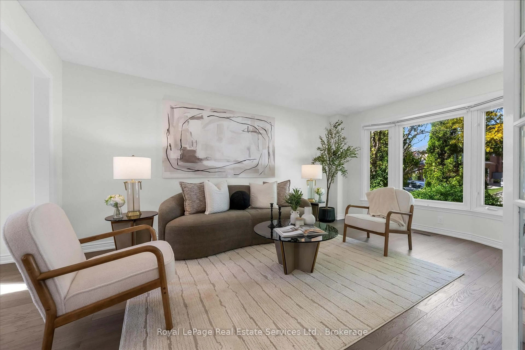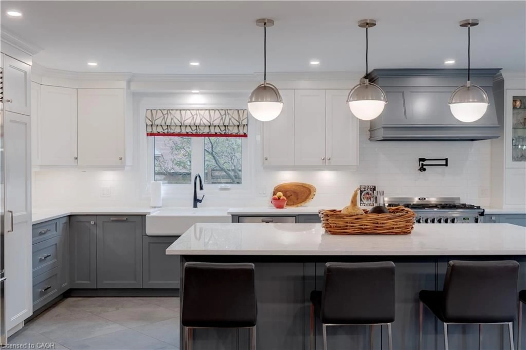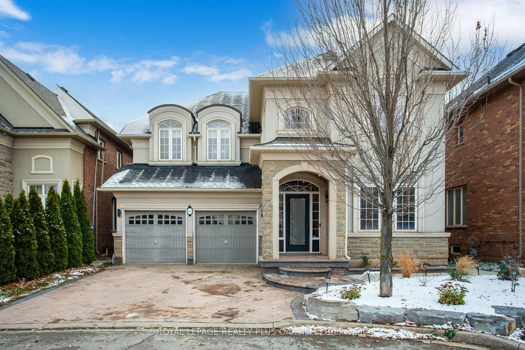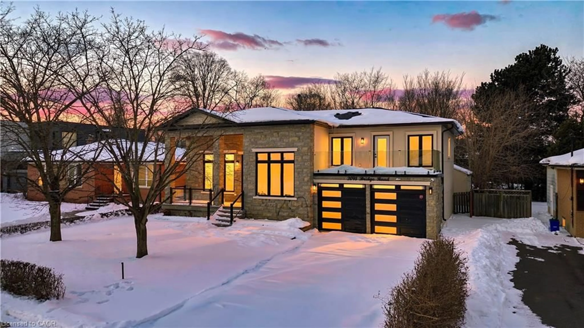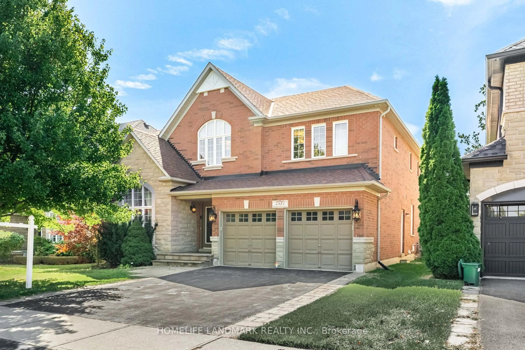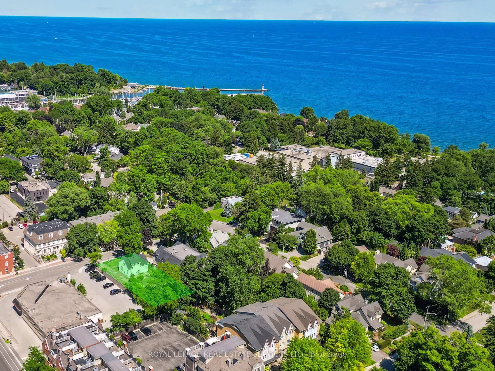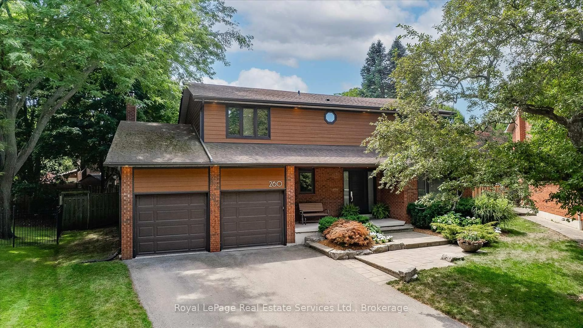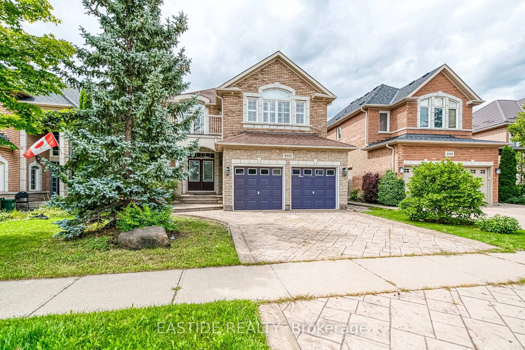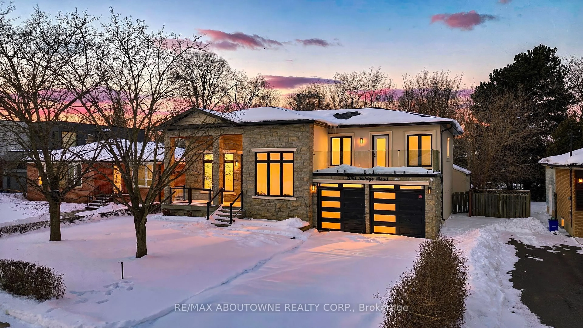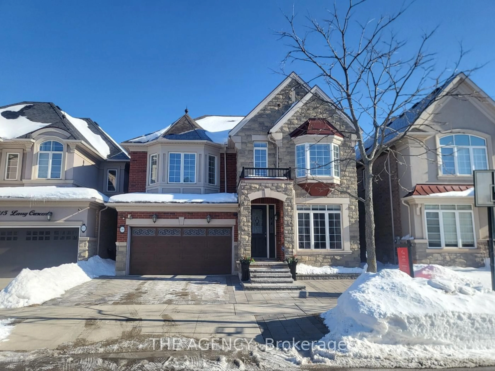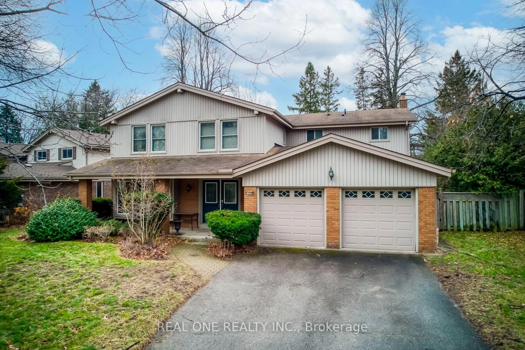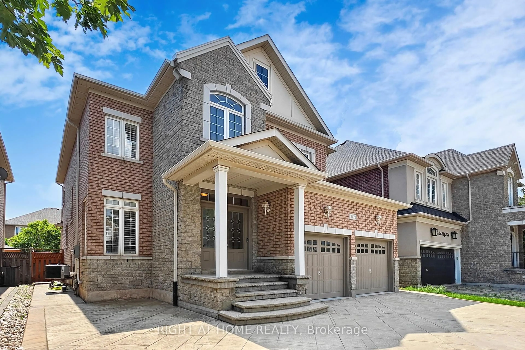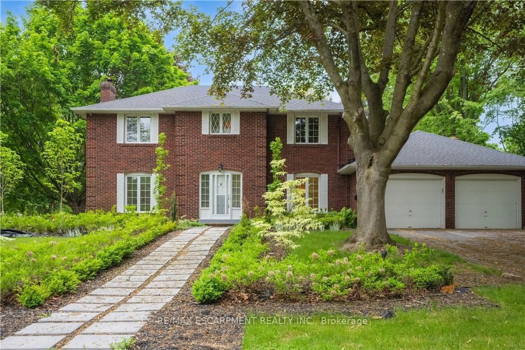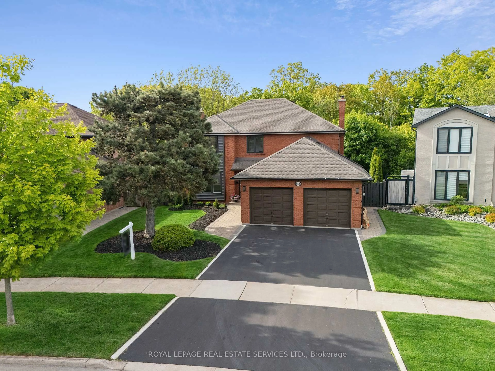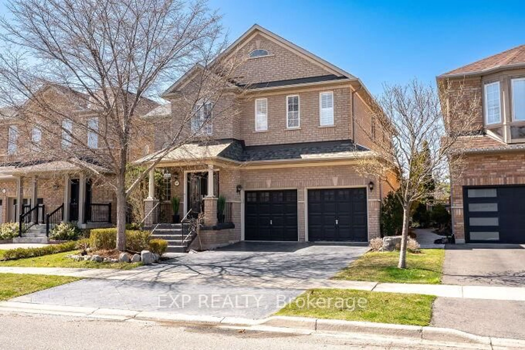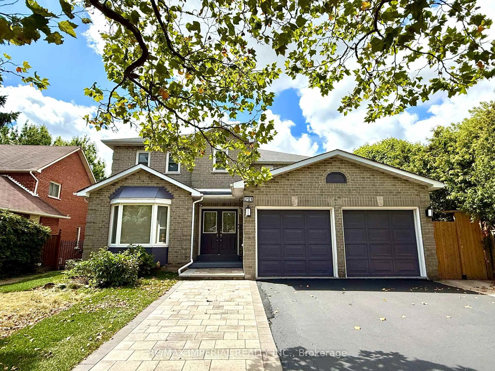2938 Mulberry Dr, Oakville, Ontario L6J 7H3
Contact us about this property
Highlights
Estimated valueThis is the price Wahi expects this property to sell for.
The calculation is powered by our Instant Home Value Estimate, which uses current market and property price trends to estimate your home’s value with a 90% accuracy rate.Not available
Price/Sqft$534/sqft
Monthly cost
Open Calculator
Description
Huge 4+2 Clearview home (Trillium Model By Sena Homes) has been beautifully maintained and updated, throughout the years! Home boasts approx 3200 ABOVE GRADE of living space. Basement is another 1600 sq ft of space. Big and bright, this home is just waiting for those large family gatherings or hosting parties, open concept design encourages conversation and comraderie. You'll find generous principal rooms including a bright and open living room that is open to the kitchen, with lots of cupboard storage, main floor laundry too. Main floor office is ideal for those working from the comfort of their home. The sweeping staircase leads to the well sized bedrooms, designed for comfort. Primary bedroom has a huge walk in closet, spa-like ensuite bathroom and even enough space for a sitting room. The walkout basement is fully finished and set up as a self-contained rental unit, complete with its own kitchen, bathroom, laundry, living space and 2 bedrooms - ideal for tenants, extended family, or as a mortgage helper. Whether you're looking for a family home with income potential or a turn-key investment property, this residence delivers space, versatility and opportunity. Close to Clarkson GO train and top rated schools (Fraser report), this home is perfect for a commuter or those wanting access to incredible amenities. Yes, there is even a view of Lake Ontario from one of the bedrooms! A rare opportunity to own a versatile home that is ideal for families or investors alike! Great deal, for a great house - live and use the basement for family or earn money, at the same time. RARE FIND to find a TRUE walkout, income earning basement!!!
Property Details
Interior
Features
2nd Floor
Primary
6.8 x 3.982nd Br
3.6 x 3.883rd Br
4.65 x 3.614th Br
3.58 x 3.85Exterior
Features
Parking
Garage spaces 2
Garage type Attached
Other parking spaces 4
Total parking spaces 6
Property History
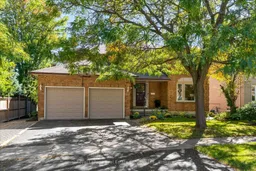 48
48