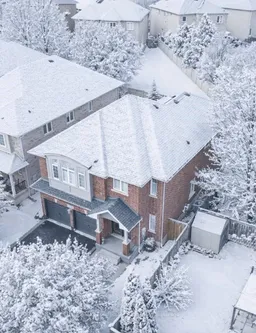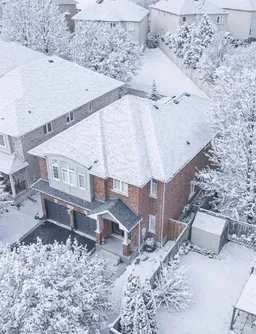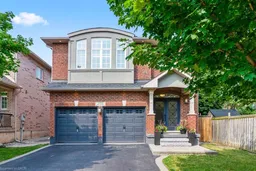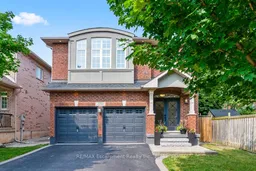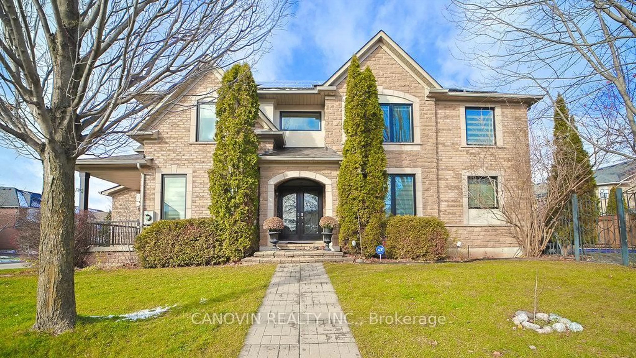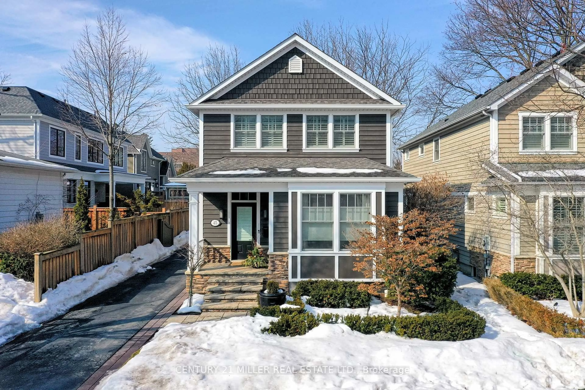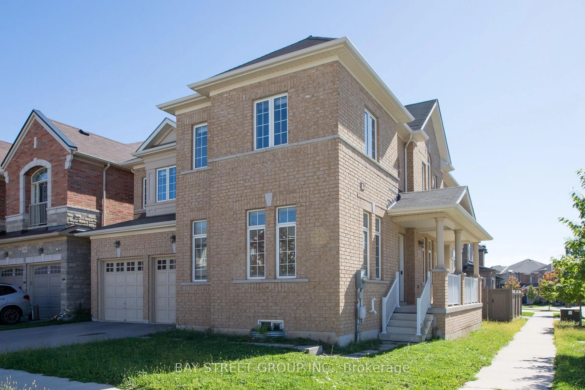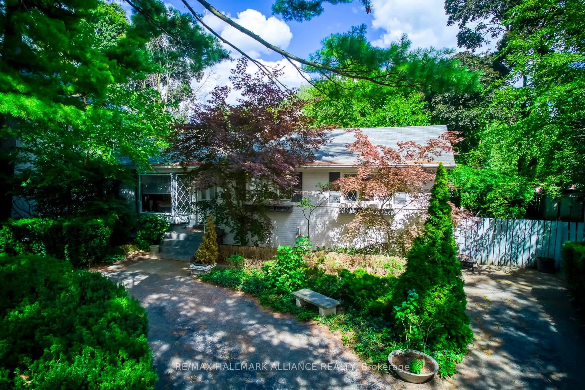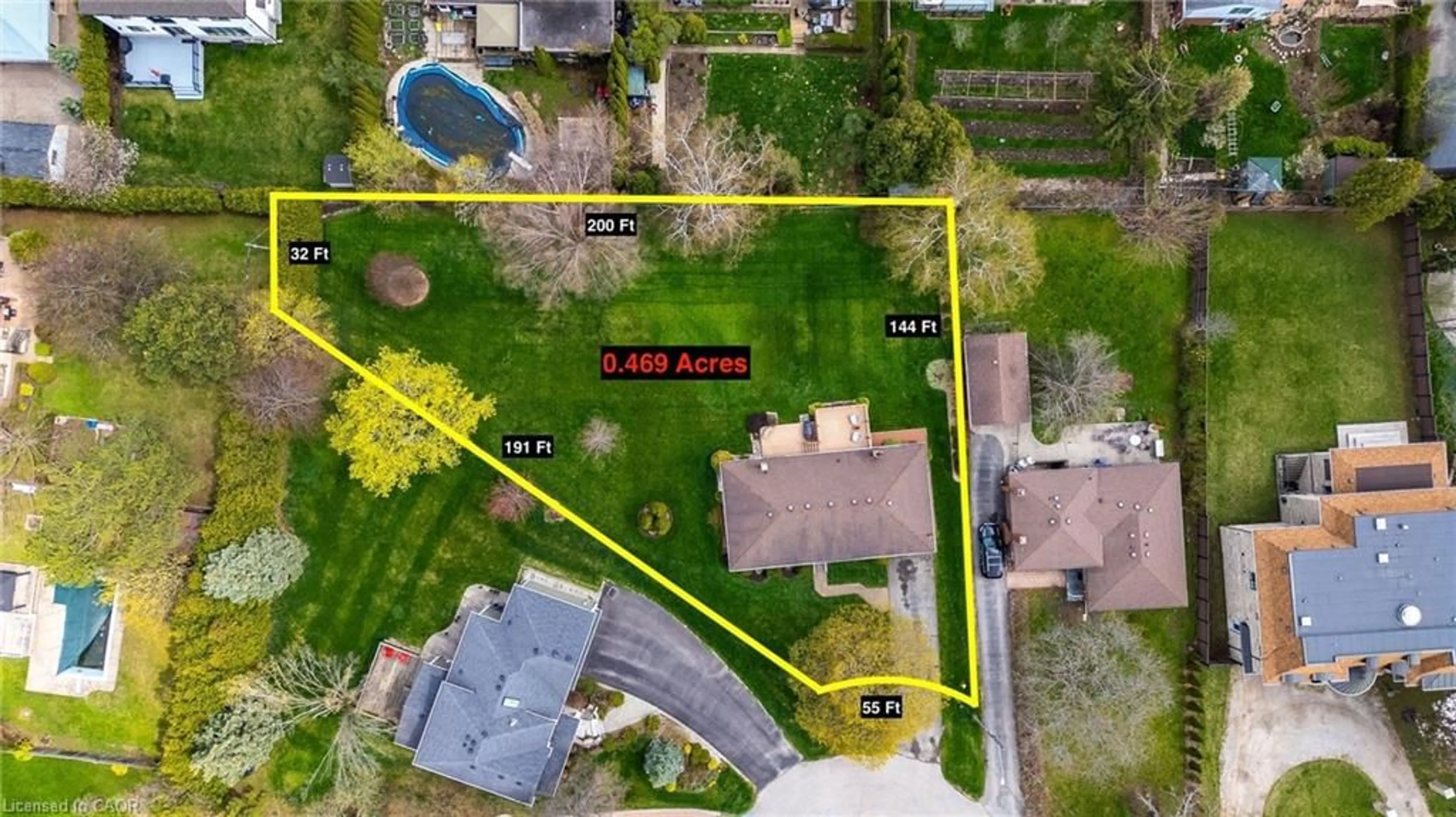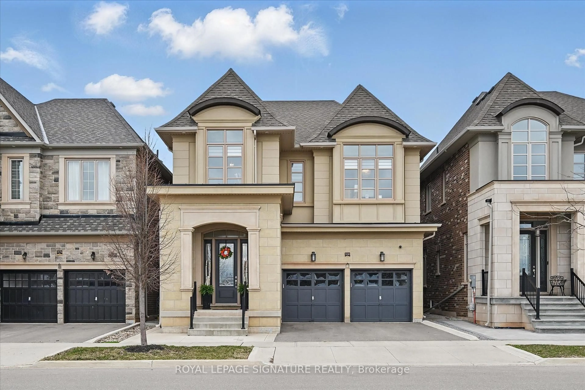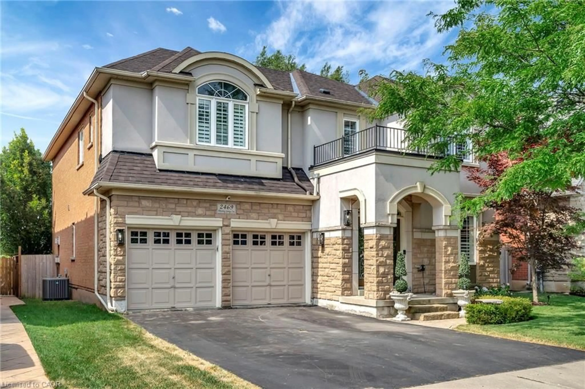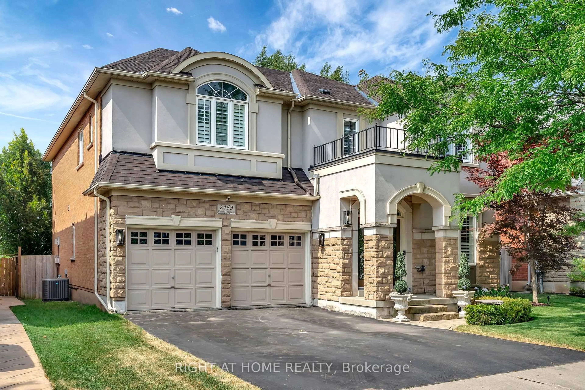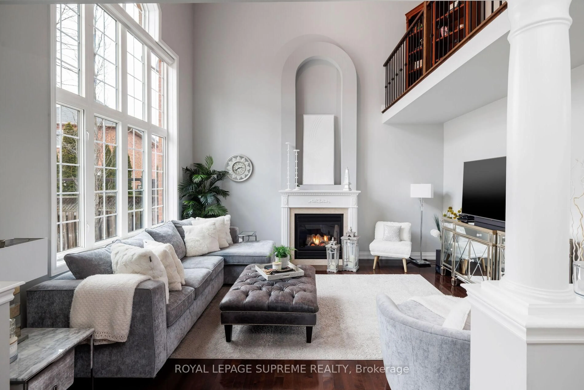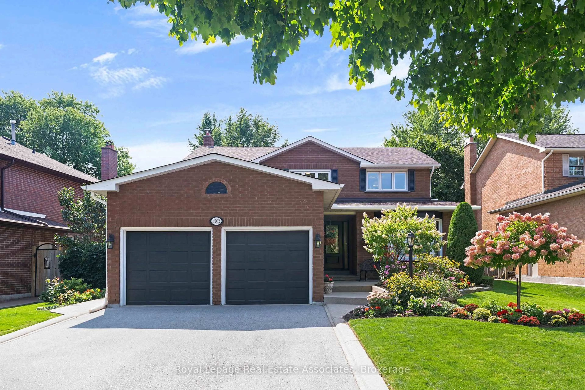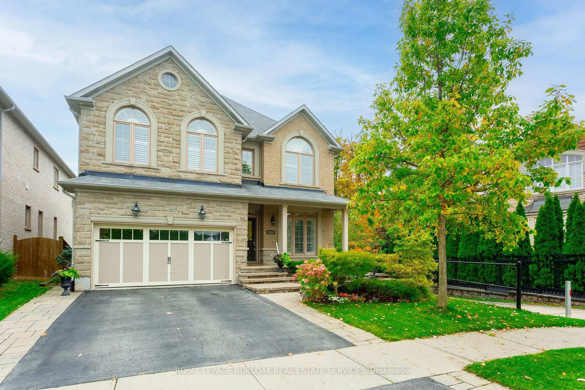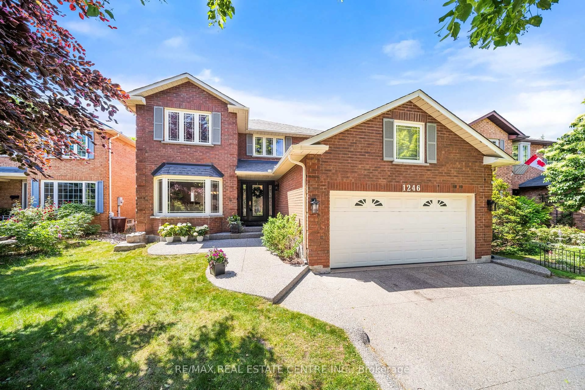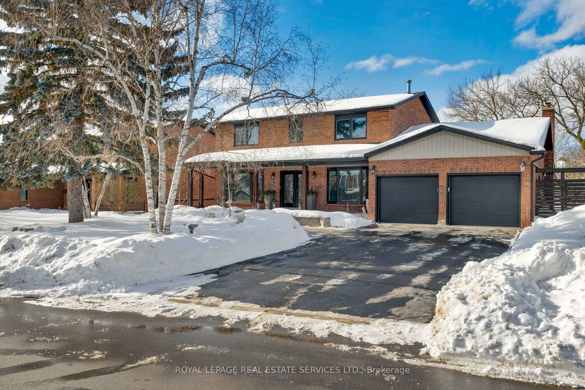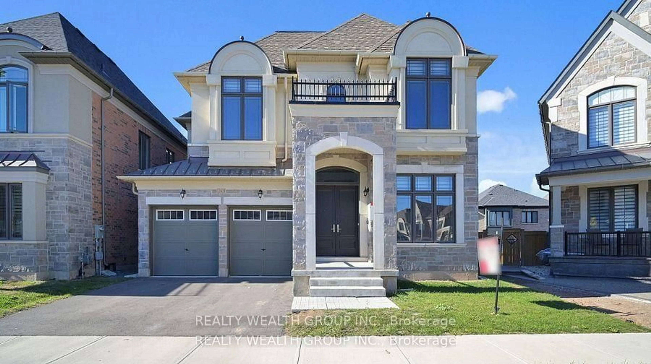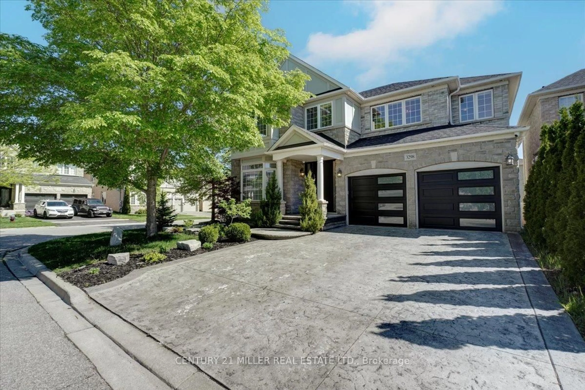Discover this stunning executive 4+1 bedroom home, perfectly blending timeless design, modern technology, and luxurious finishes to compliment your taste for the finer things in life. From the moment you step inside, you'll be greeted by gorgeous new hardwood floors throughout, setting the tone for the elegant living space designed with both comfort and sophistication in mind. The newly renovated open-concept main floor showcases a gourmet kitchen complete with a massive quartz island, gas range/oven, and oversized fridge - ideal for culinary enthusiasts. Seamlessly flowing into the family room, this layout is perfect for entertaining, while a formal dining area offers a refined space for special occasions. A convenient mudroom with inside access to the garage adds everyday practicality. Ascend the recently remodeled staircase to the upper level, where you'll find four spacious bedrooms. Note the thoughtful updates, including the removal of all popcorn ceilings and the continuation of hardwood floors. The primary suite serves as a private retreat, boasting a spa-like, designer 5-piece ensuite and a walk-in closet. The second, third, and fourth bedrooms are all generously sized and share a fabulous new 4-piece bath. The finished lower level is an entertainers dream, featuring a recreation room, games area, additional bedroom with a double closet, a 3-piece bath, and plenty of storage. Step outside to your own resort-style backyard, complete with a 2020-built Pioneer heated saltwater pool and waterfall. The professionally landscaped grounds include in-ground irrigation (front only) for effortless maintenance. Located in the West Oak Trails neighborhood, this exceptional home is close to top-rated schools, parks, shopping, and transit, offering the perfect blend of luxury, convenience, and prime location.
Inclusions: Commercial sized Electrolux side by side Fridge/Freezer, Bosch dishwasher, Sharp undercounter Microwave, Kitchen aid stove, Samsung Washer/Dryer, All light fixtures, All window coverings, All existing pool equipment
