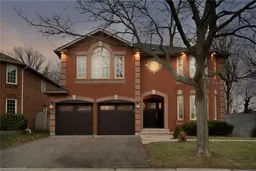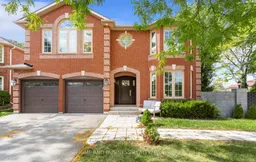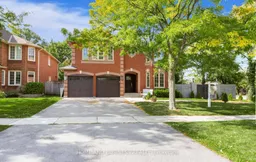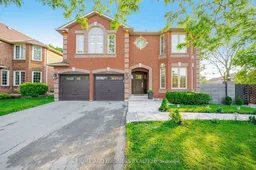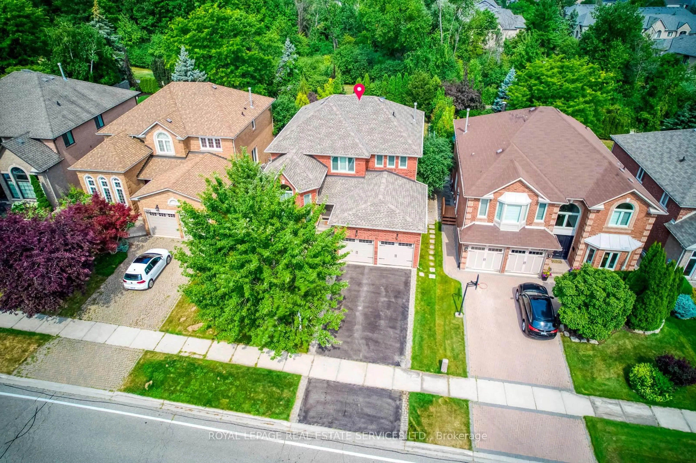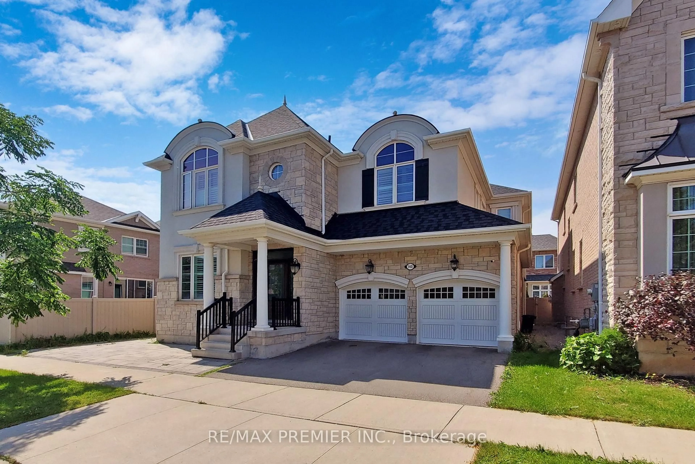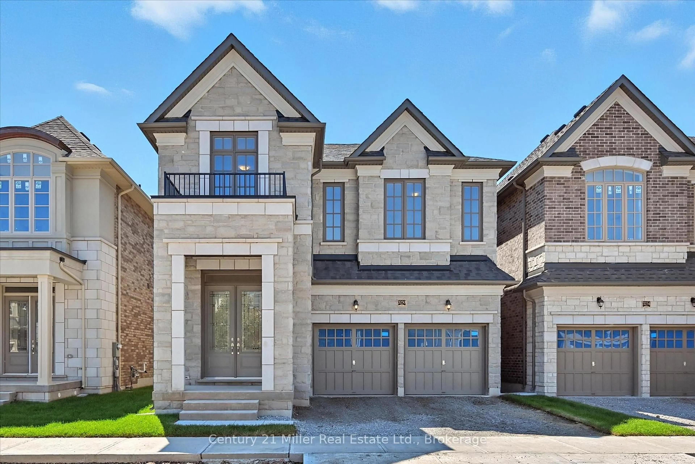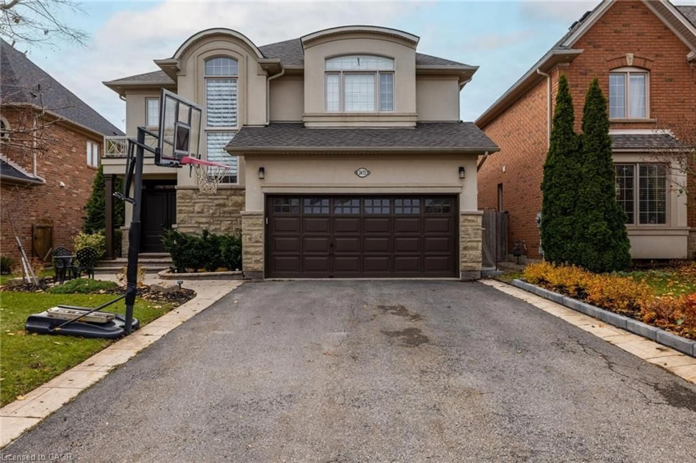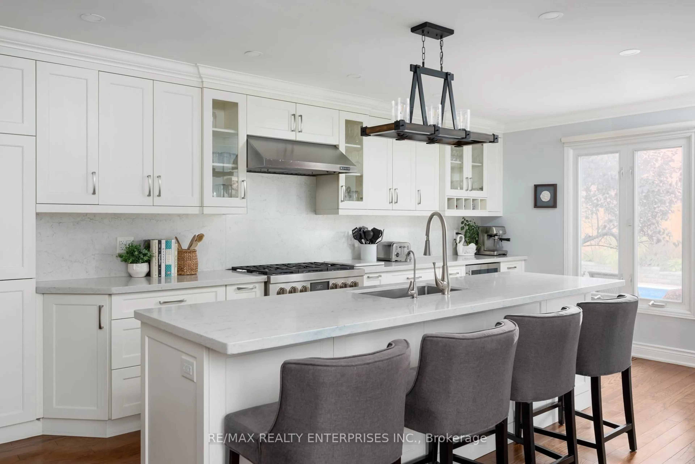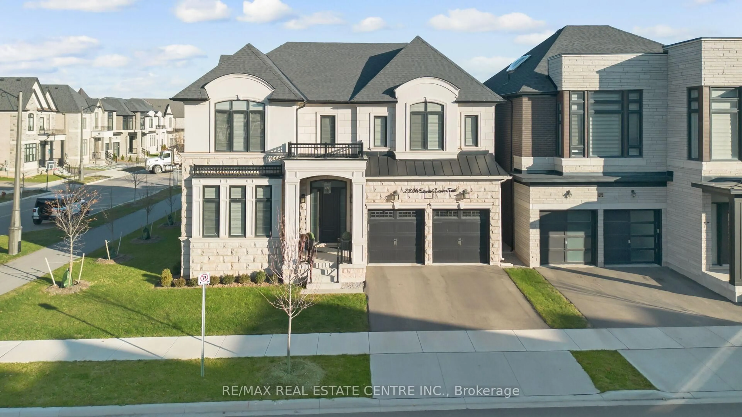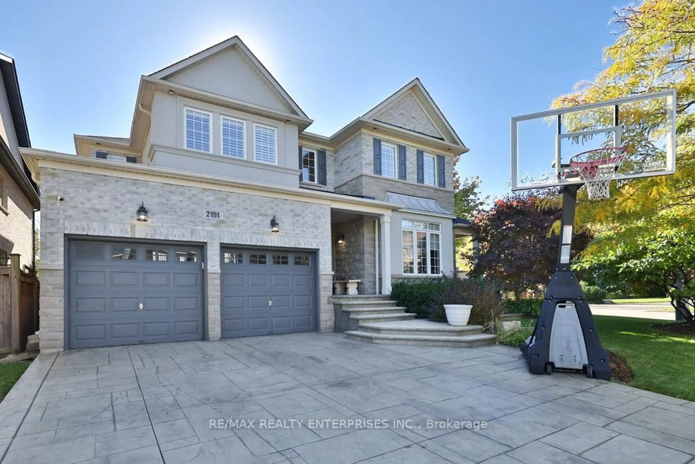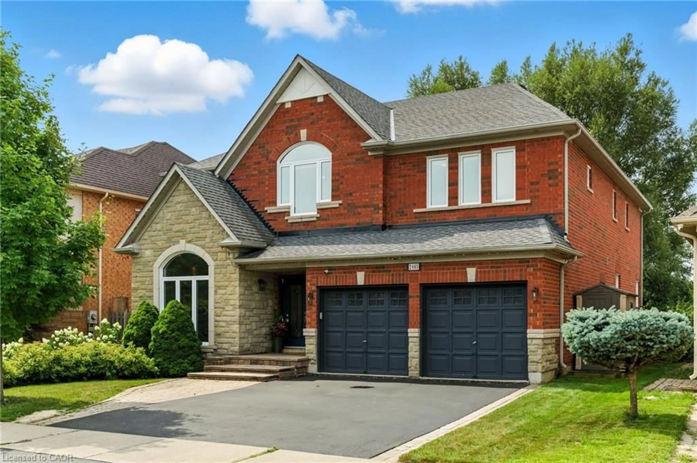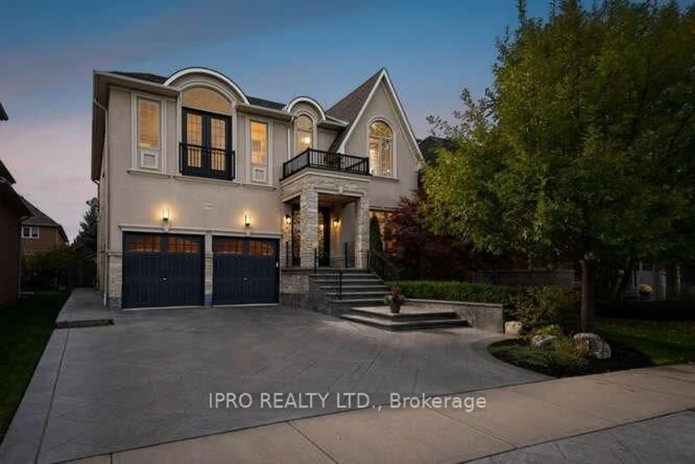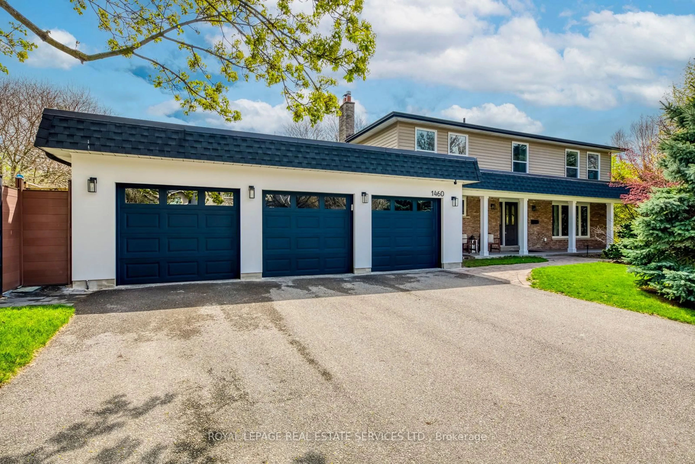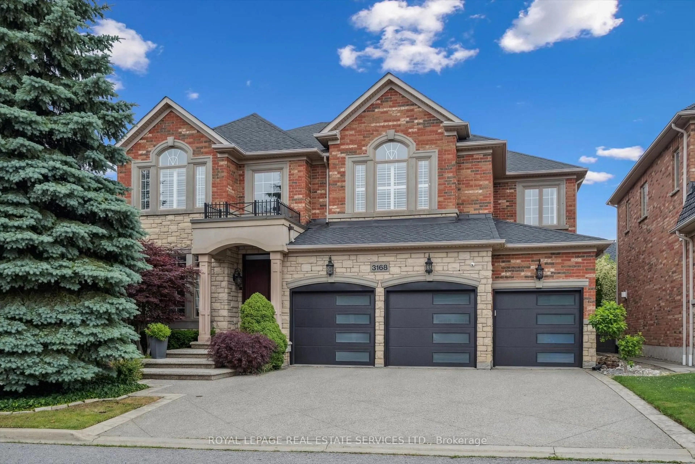Welcome To 2192 Oakmead Blvd, A Truly Exceptional Luxury Detached Residence Located In The Prestigious River Oaks Community Of Oakville. Fully Renovated In 2017 With No Detail Overlooked, This One-Of-A-Kind Home Offers 3253 Sq Ft Above Grade + 1461 Sq Ft Basement. A True Entertainer's Dream. Set On A Prime Corner Lot, The Home Features 4 Spacious Bedrooms And 5 Elegant Washrooms, A Heated Driveway With Parking For Four Vehicles, A Double Car Garage With Side Entry, And Sophisticated Smart Home And Entertainment Technology Throughout. The Main Level Showcases Designer Finishes Including Hardwood Flooring, LED Pot Lighting, Built-In Speakers, A Formal Living And Dining Area, And A Stunning Chef's Kitchen Equipped With Premium Appliances, Custom Cabinetry, And A Seamless Walkout To The Resort-Style Backyard. Upstairs, The Primary Retreat Impresses With A Custom Walk-In Closet And A Spa-Inspired Ensuite With Heated Floors And Steam Shower, While Additional Bedrooms Offer Private Or Semi-Ensuite Access. The Fully Finished Basement Adds Incredible Value With A Gym, Office, And A Show-Stopping Recreation Space Complete With Wet Bar And Fireplace. Outdoors, Enjoy A Private Oasis Featuring An Inground Saltwater Pool, Interlock Patio, Built-In BBQ, Gazebo With Fireplace, And Lush Mature Landscaping. Ideally Located Close To Top-Rated Schools, Restaurants, Shopping, And All Amenities, With Easy Access To Major Highways For A Seamless Commute, This Is A Rare Opportunity To Own A Statement Home In One Of Oakville's Most Coveted Neighbourhoods.
Inclusions: All ELF'S, Window Coverings, All TV's & Wall mounts, Security System (Unmonitored), Entertainment System (Unmonitored), In ground Sprinkler System, B/I BBQ, B/I Appliances, Central Vac, HWT - Rental, Pool Equipment, Hot Tub
