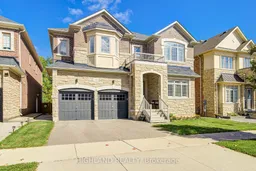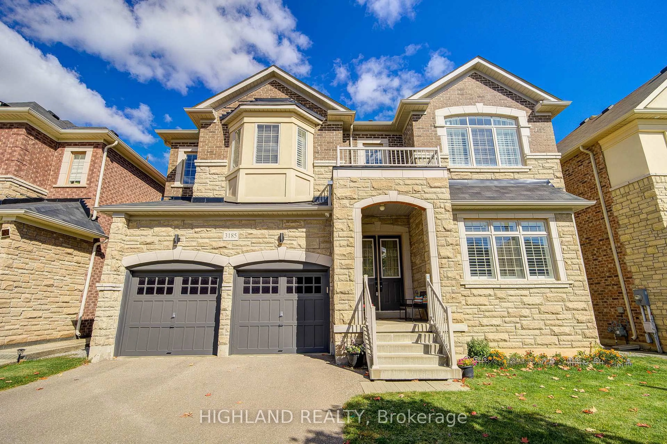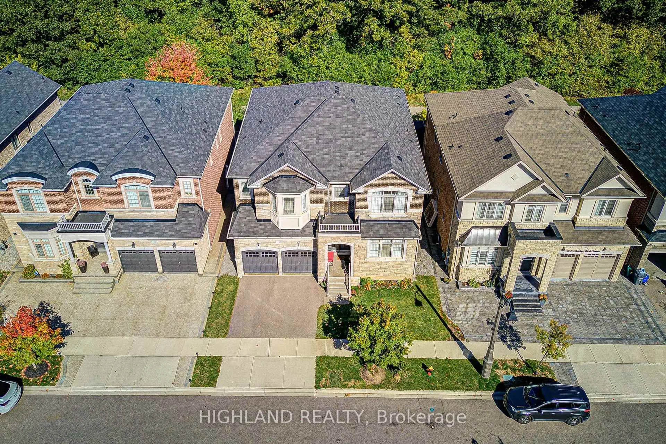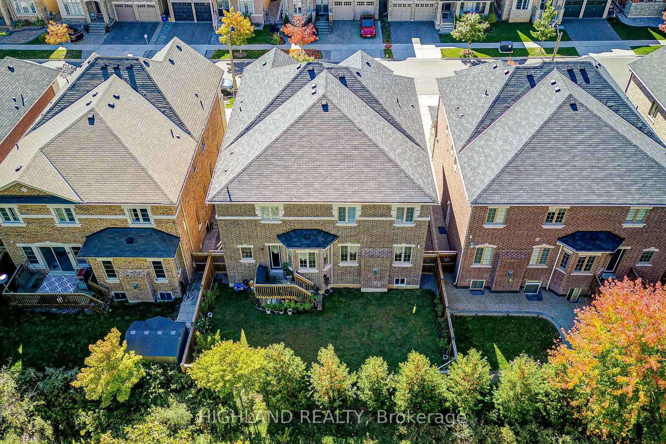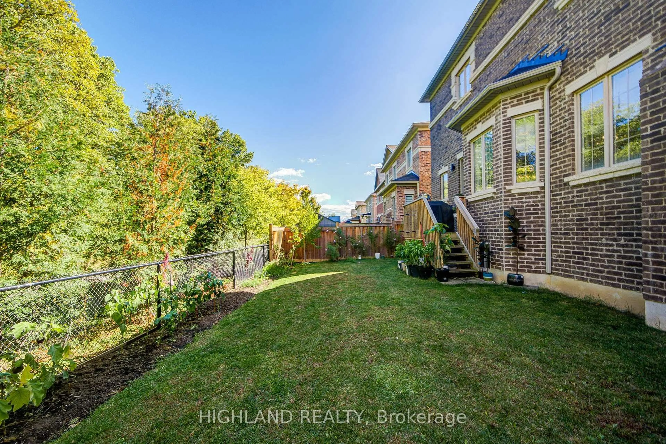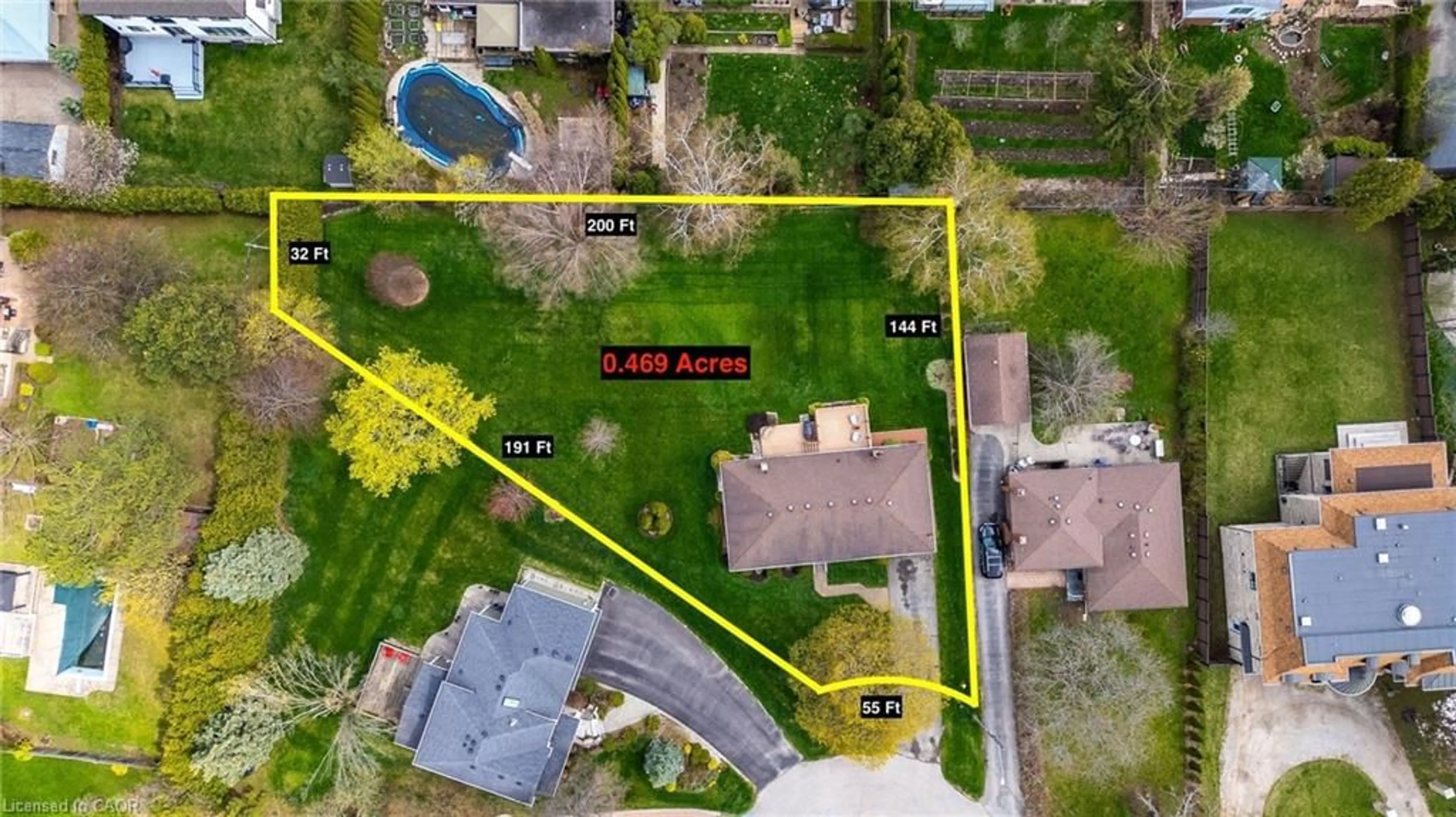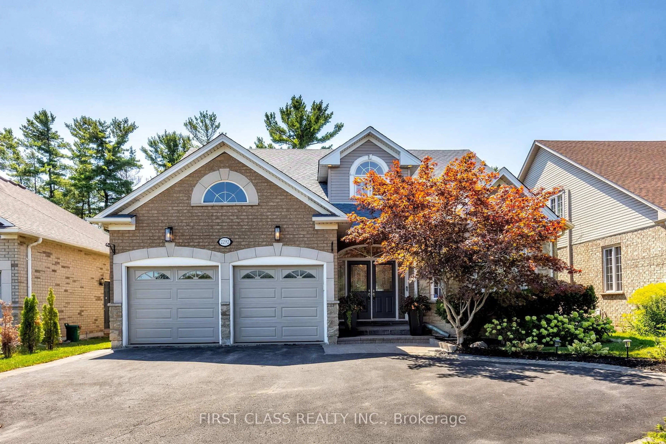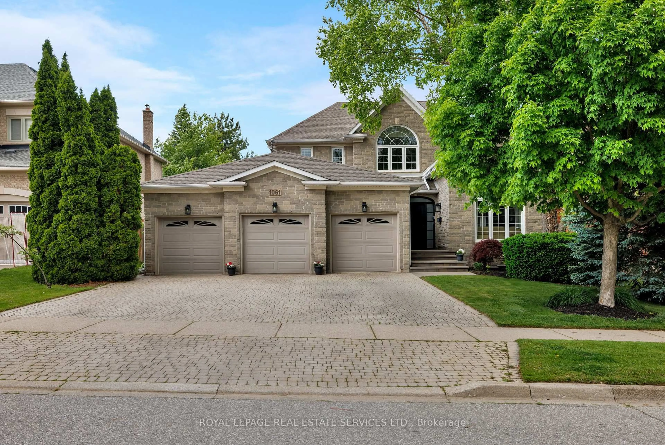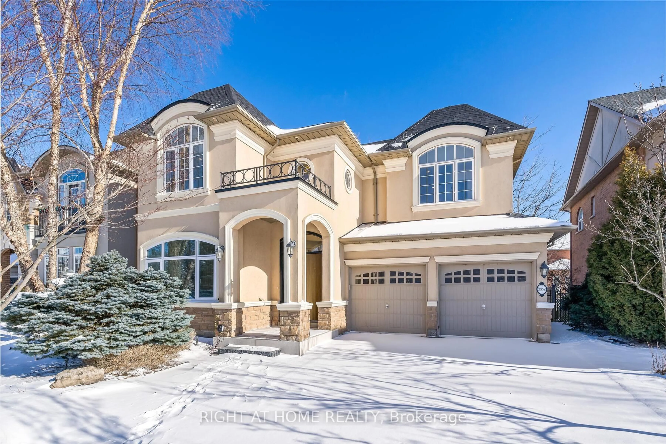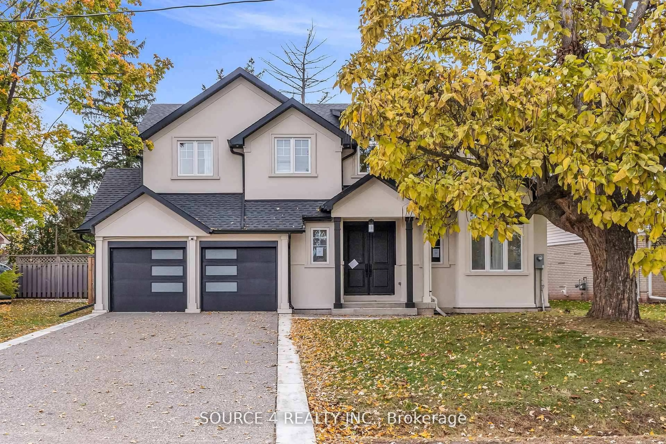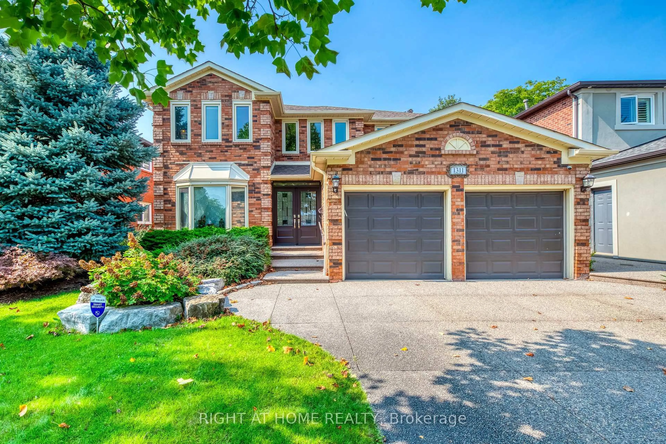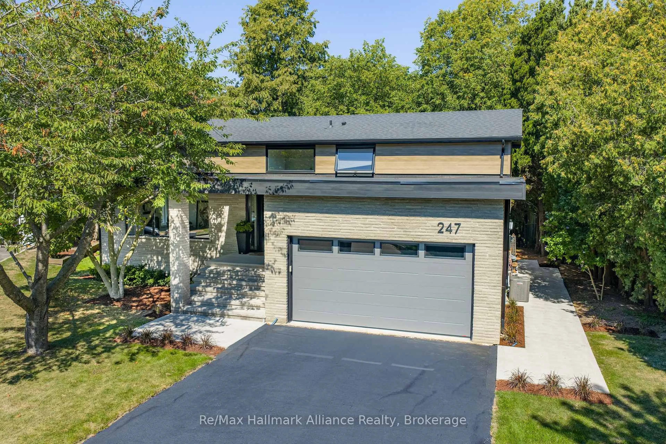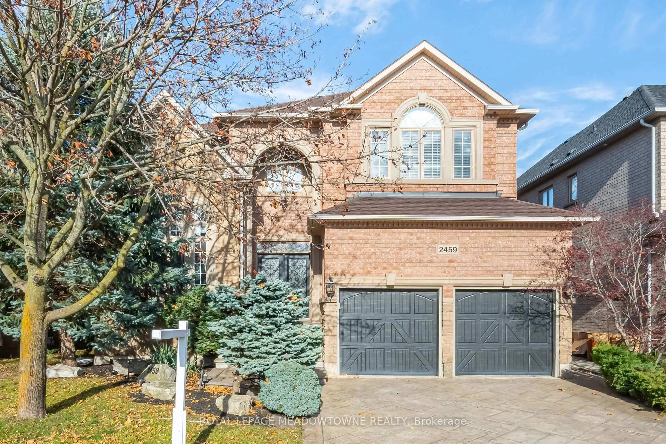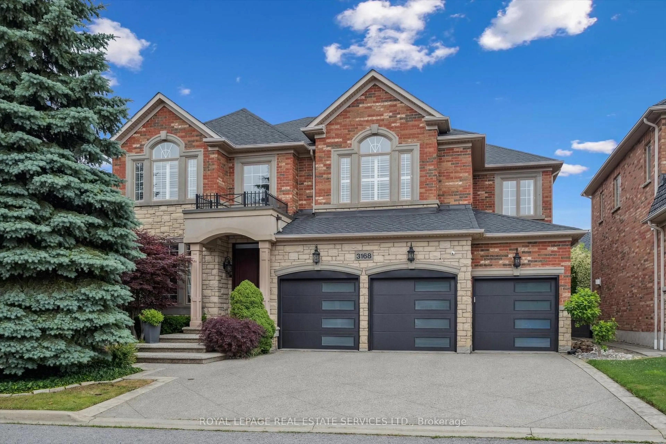3185 Meadow Marsh Cres, Oakville, Ontario L6H 0T6
Contact us about this property
Highlights
Estimated valueThis is the price Wahi expects this property to sell for.
The calculation is powered by our Instant Home Value Estimate, which uses current market and property price trends to estimate your home’s value with a 90% accuracy rate.Not available
Price/Sqft$580/sqft
Monthly cost
Open Calculator
Description
7-year-new luxurious detached home backing onto a serene ravine on a premium 50x97 ft lot with nearly 4,000 sq.ft (MPAC: 3,945 sq.ft) * Featuring 10-ft ceilings on the main floor, 9-ft ceilings on the 2nd floor and basement, 5 spacious bedrooms plus an office, 4 baths including 3 full on the 2nd floor, a 2.5-car garage, and a separate entrance lookout basement. * $$$ spent on upgrades: hardwood flooring throughout the main floor, California shutters with elegant Roman drapes, $100k upgraded on the chef's kitchen with oversized island, premium quartz countertops, JennAir built-in appliances, custom dining cabinetry with a beverage fridge, crown plaster ceilings (not MDF), and an upgraded designer fireplace * The luxurious primary suite includes a walk-in closet and spa-like ensuite with a frameless shower, free-standing tub, and custom vanity. * Functional design with dual basement access, side entrance, permit-approved enlarged basement windows, and proposed basement layout plan included. * 2.5 built-in garages with wood shelving and ceiling storage cabinets. * AAA Oakville location close to top-rated schools, parks, shopping plazas, and major highways. Enjoy the privacy and tranquility of ravine living in one of Oakvilles most desirable neighborhoods.
Property Details
Interior
Features
2nd Floor
Br
8.04 x 4.29Laminate / W/I Closet / California Shutters
2nd Br
4.38 x 3.44Laminate / Semi Ensuite / Closet
3rd Br
3.94 x 4.98Laminate / Semi Ensuite / California Shutters
4th Br
5.64 x 5.65Laminate / Bay Window / California Shutters
Exterior
Features
Parking
Garage spaces 2.5
Garage type Attached
Other parking spaces 3
Total parking spaces 5.5
Property History
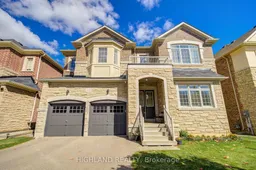 42
42