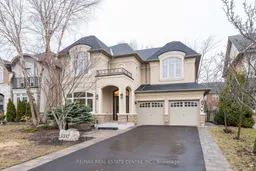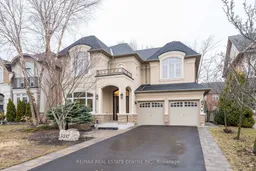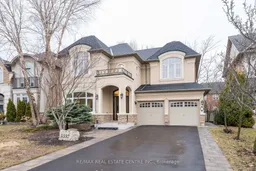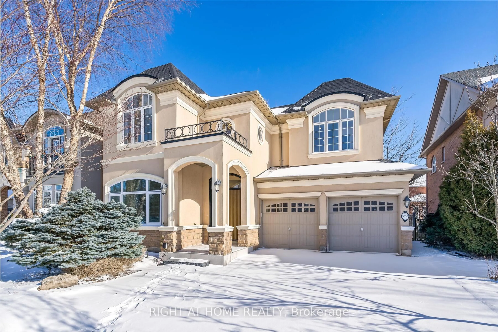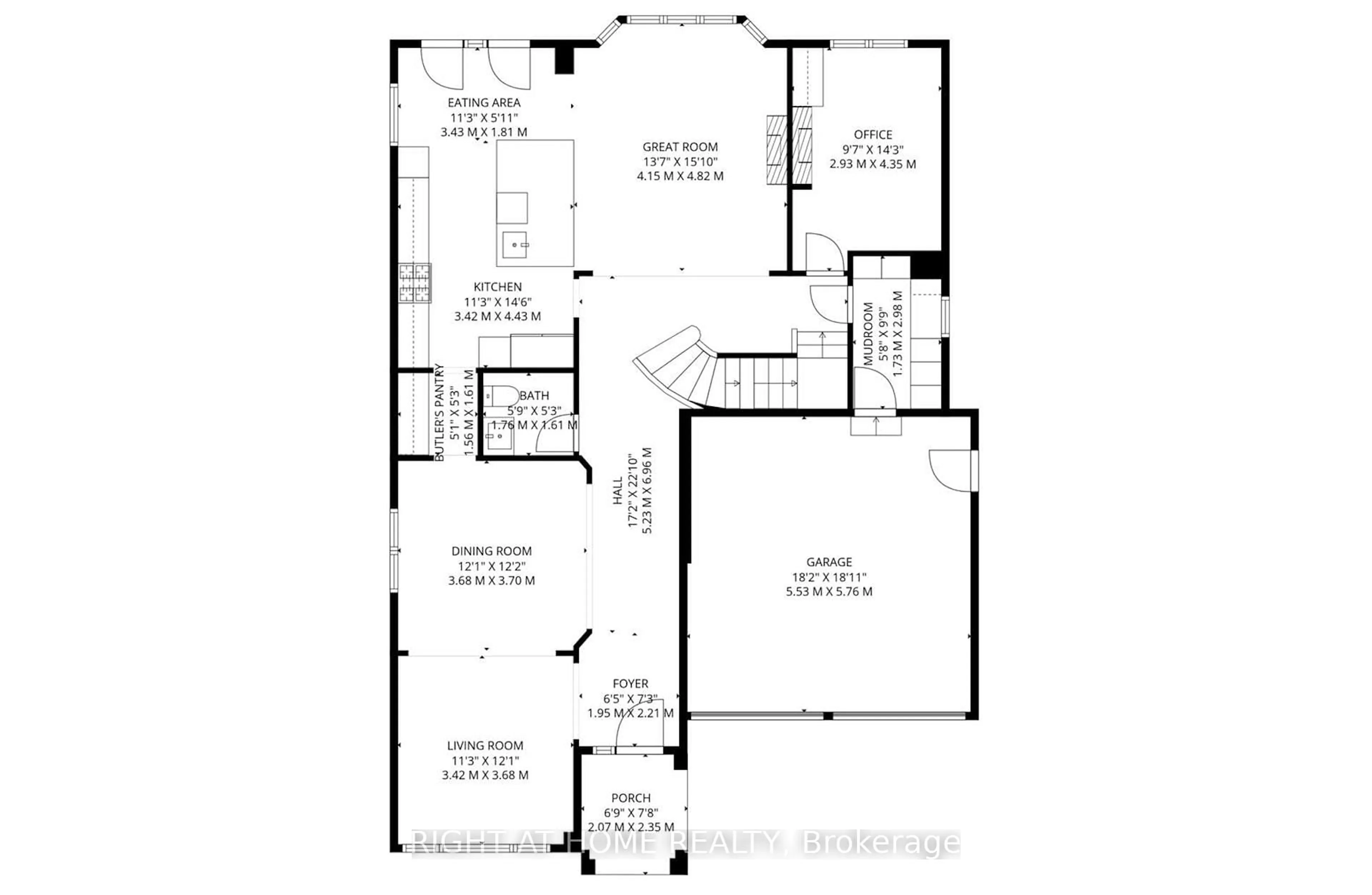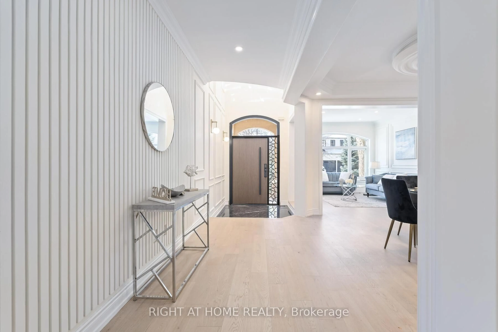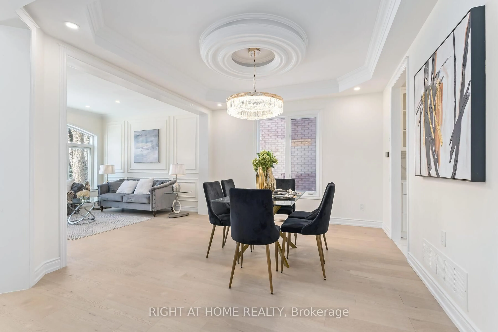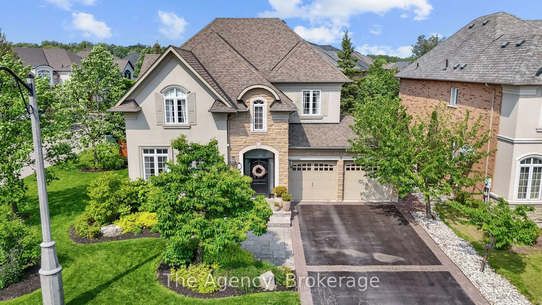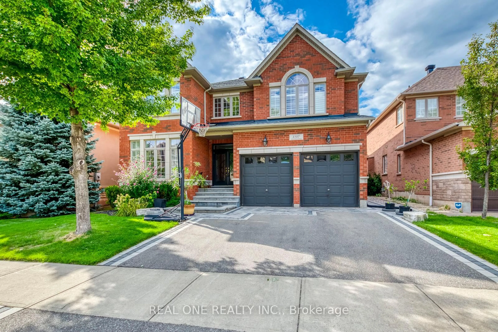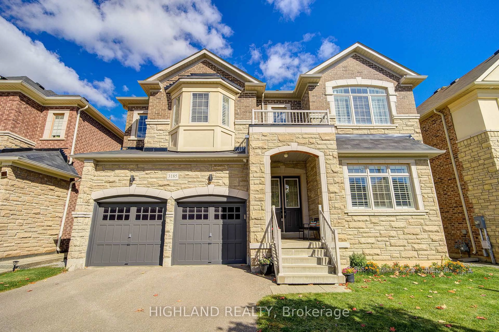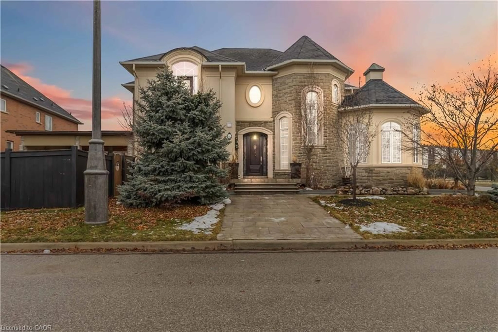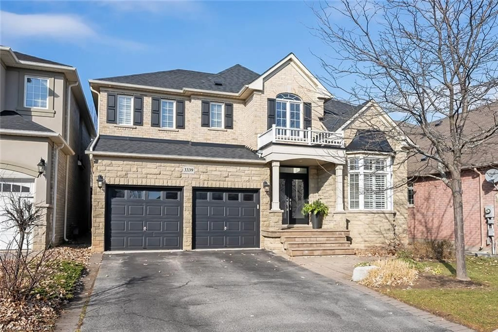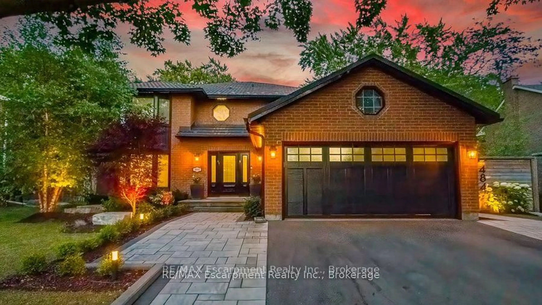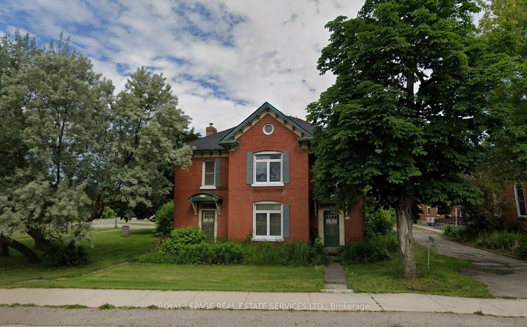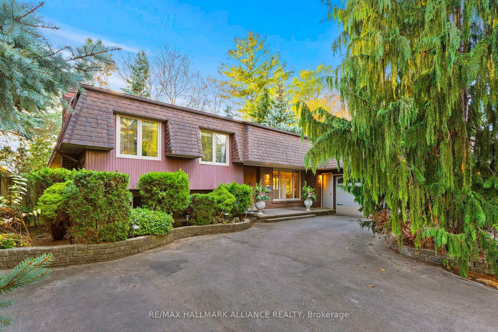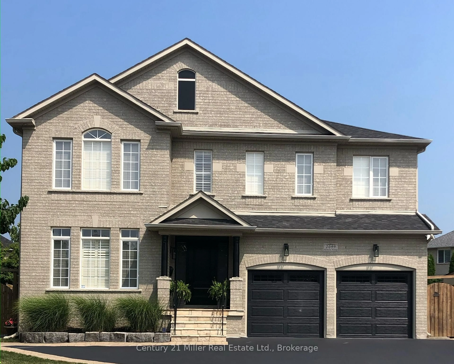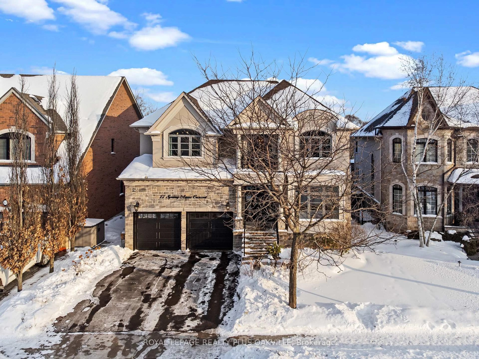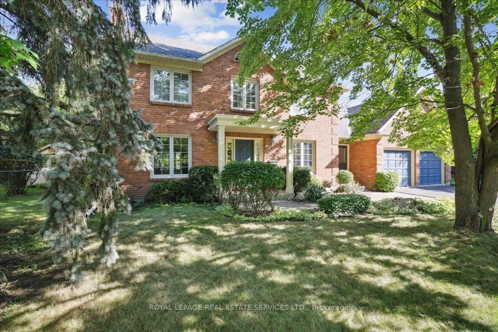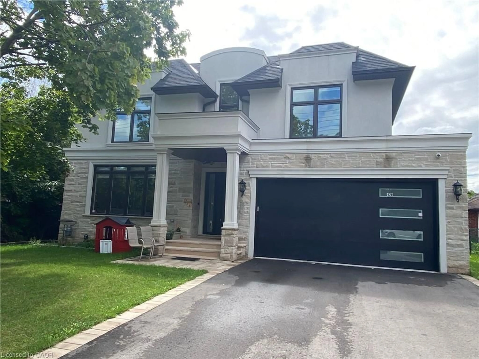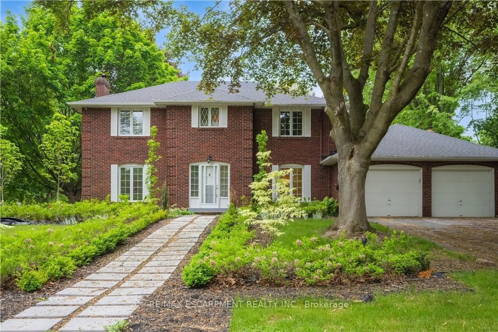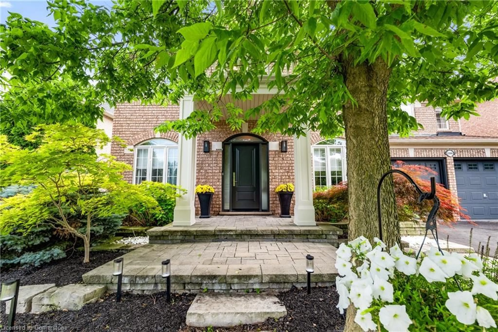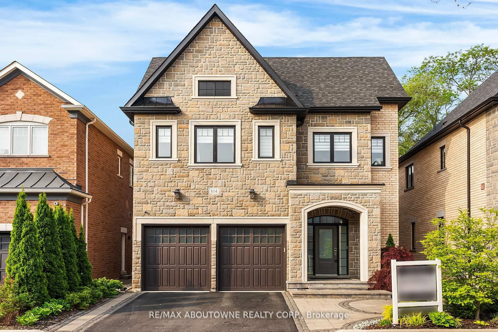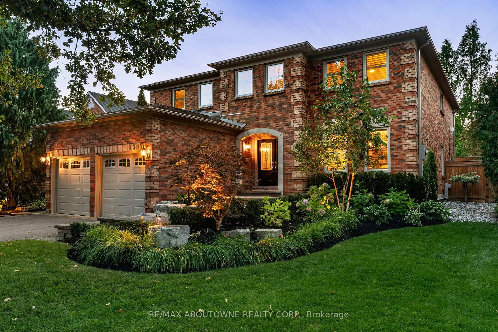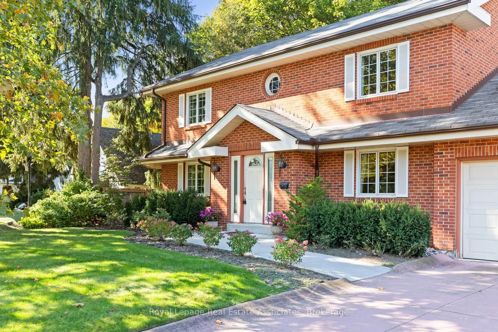3352 Petrie Way, Oakville, Ontario L6L 6V8
Contact us about this property
Highlights
Estimated valueThis is the price Wahi expects this property to sell for.
The calculation is powered by our Instant Home Value Estimate, which uses current market and property price trends to estimate your home’s value with a 90% accuracy rate.Not available
Price/Sqft$742/sqft
Monthly cost
Open Calculator
Description
An extraordinary opportunity to own a fully upgraded luxury home in one of the area's most sought-after communities, just steps to the lake. Ideally located within walking distance to Shell Park Beach, scenic nature trails, and the shoreline, with the shops, dining, and charm of downtown Bronte only a short drive away. This spectacular residence showcases extensive high-end renovations and premium finishes throughout. The home features a state-of-the-art chef's kitchen equipped with Jenn-Air appliances, high-end cabinetry, sintered stone countertops and flooring, and a fully appointed servery. The impressive open-to-above family room is highlighted by a decorative fireplace and architectural fluted panel detailing. Engineered hardwood flooring flows throughout the home, complemented by custom wainscoting on the main level and modern, top-quality electrical fixtures. The second level offers four generously sized bedrooms and three luxurious bathrooms. The professionally finished legal basement features a full kitchen, laundry, two bedrooms, two bathrooms, and a separate entrance. Additional upgrades include new roof and professional landscaping further enhancing long-term value and peace of mind. This home truly is a rare blend of luxury, lifestyle, and location.
Property Details
Interior
Features
Main Floor
Dining
3.68 x 3.7Open Concept / hardwood floor / Wainscoting
Kitchen
3.43 x 6.24Open Concept / B/I Oven / O/Looks Family
Living
3.43 x 3.68Open Concept / hardwood floor / Large Window
Great Rm
4.15 x 4.822 Way Fireplace / Large Window / hardwood floor
Exterior
Features
Parking
Garage spaces 2
Garage type Attached
Other parking spaces 4
Total parking spaces 6
Property History
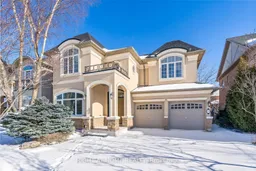 49
49