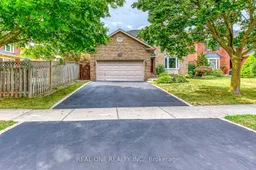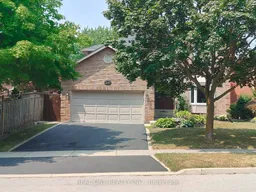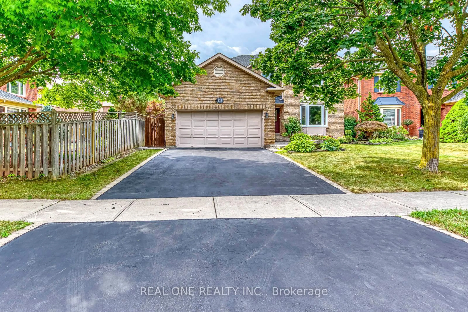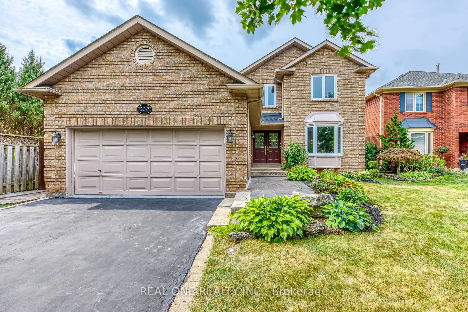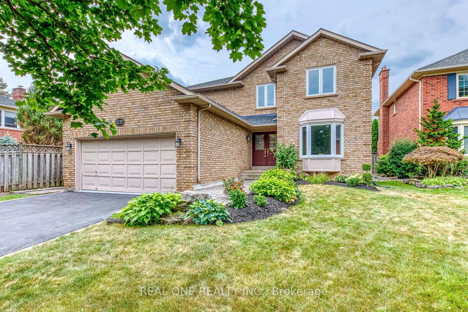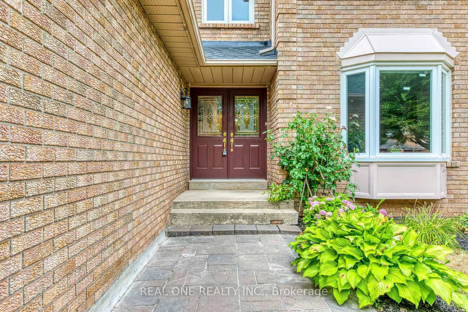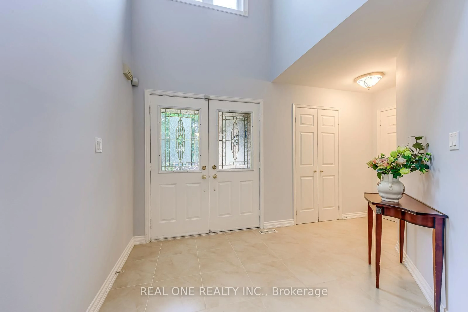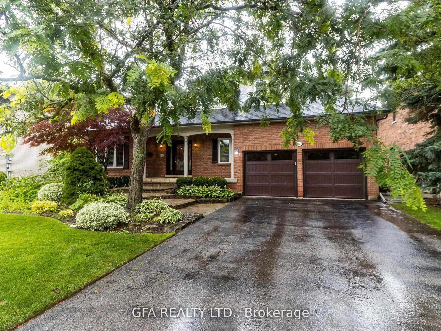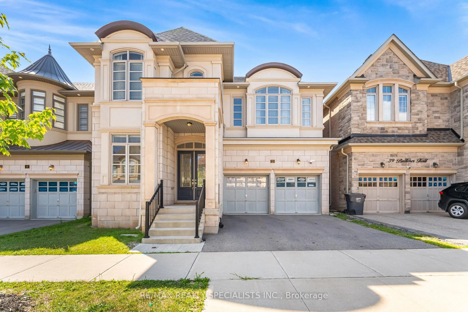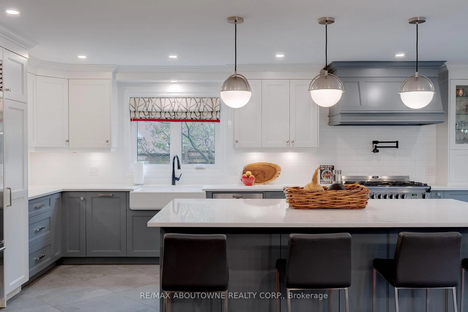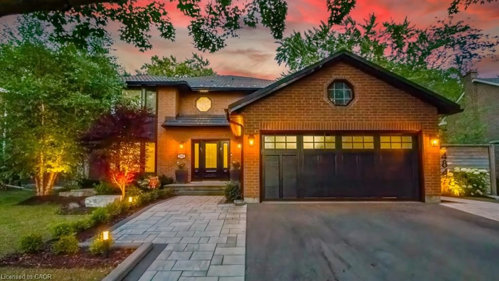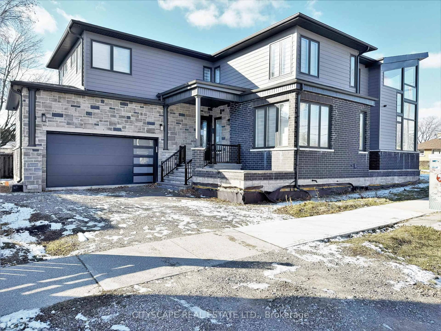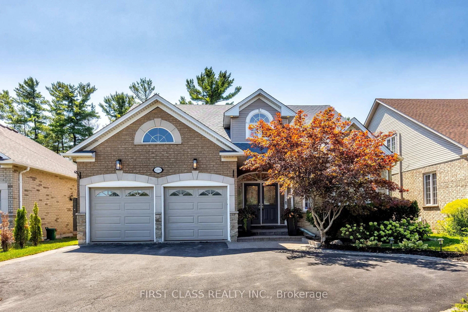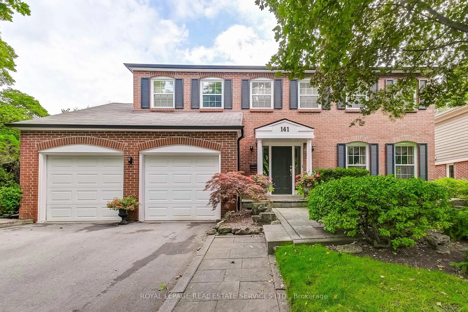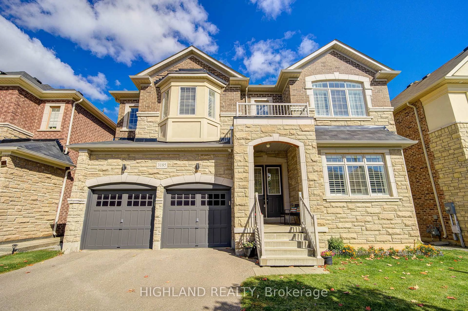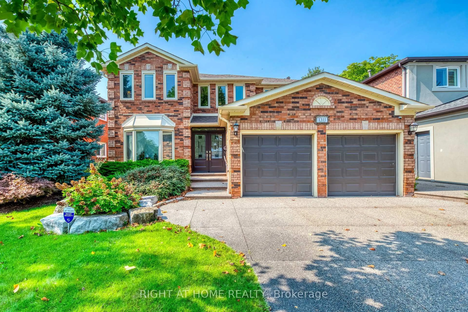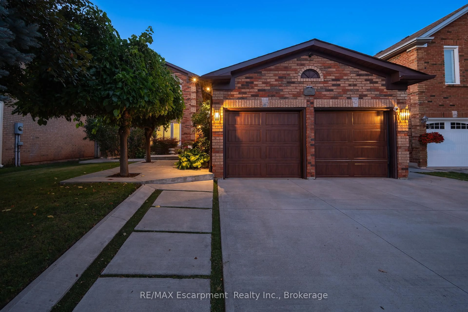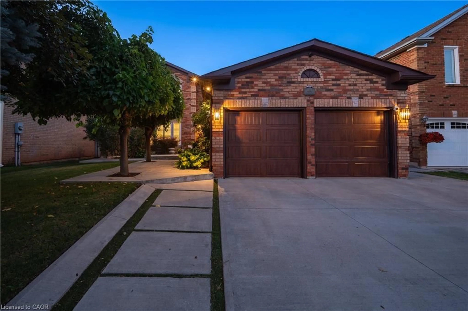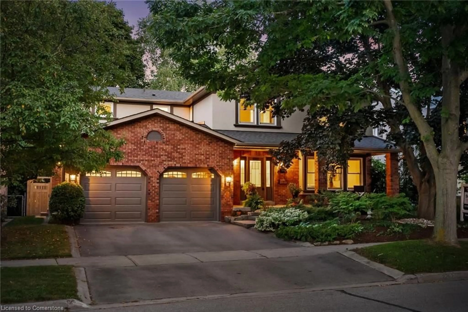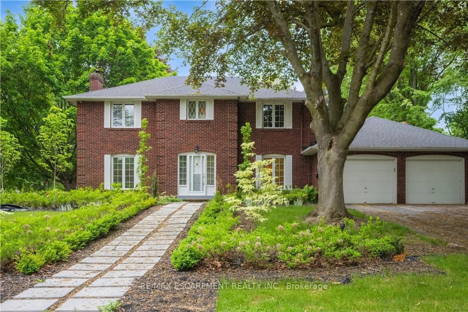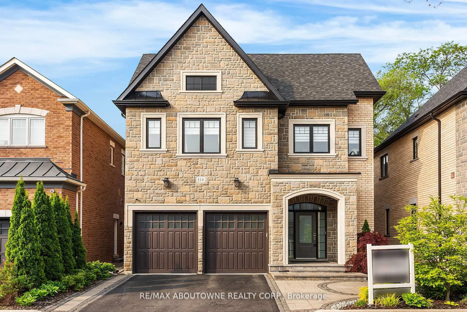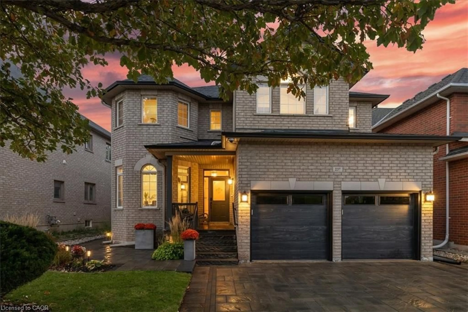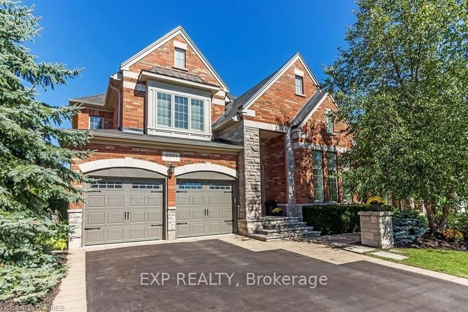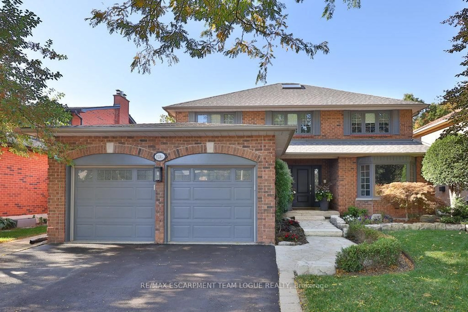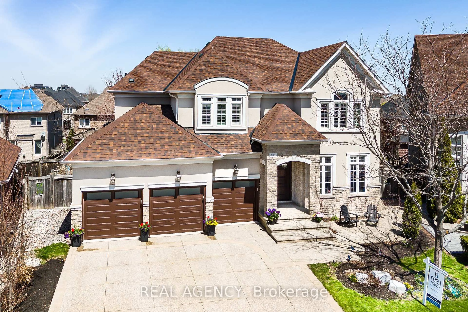Contact us about this property
Highlights
Estimated valueThis is the price Wahi expects this property to sell for.
The calculation is powered by our Instant Home Value Estimate, which uses current market and property price trends to estimate your home’s value with a 90% accuracy rate.Not available
Price/Sqft$649/sqft
Monthly cost
Open Calculator
Description
Roof 2023 (high quality), furnace 2025, Thoroughly Renovated in year 2016 with everything new (new Branded Windows and doors(B2B), 4 new washrooms with branded toilets, new Hdwd Floor Thru-Out, new Kitchen With high quality cabinet/wood cabinet doors/new appliances, new food waste disposer, new Deck, new Irrigation System, Fully Finished Bsmt, Almost all light fixtures were new, dimmable and LED). One Of Finest Streets In The Heart Of Glen Abbey, Highly Sought After Arthur Blakely over 3000 Sqft Model With Quality Construction & Fantastic Large Room Layout, Huge Pool Sized Mature Treed Fully Fenced Private Backyard, Quick Access To Qew, Walk To Community Center/Pool/Library/All Schools(Abbey Park High constantly ranked top 2 in Oakville)/Parks/Trails, Minutes To New Hospital and Go Station.
Property Details
Interior
Features
Main Floor
Living
5.63 x 3.68hardwood floor / Crown Moulding / Bay Window
Dining
4.91 x 3.68hardwood floor / Crown Moulding / Separate Rm
Family
6.3 x 3.68hardwood floor / Fireplace / W/O To Deck
Den
4.02 x 3.07Hardwood Floor
Exterior
Features
Parking
Garage spaces 2
Garage type Attached
Other parking spaces 4
Total parking spaces 6
Property History
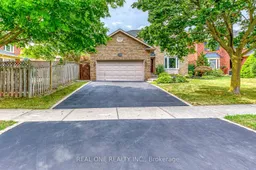 48
48