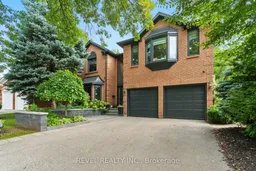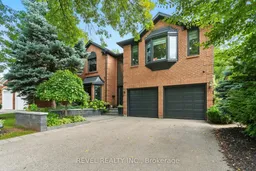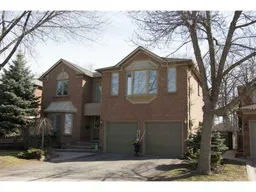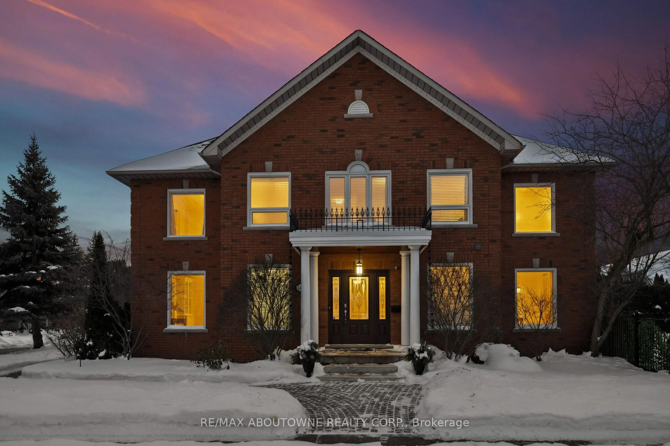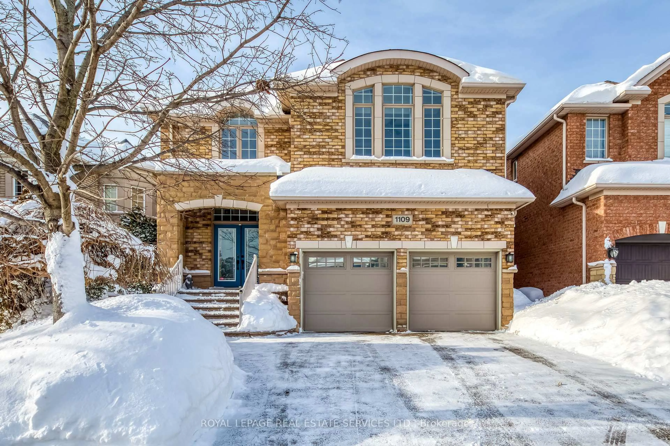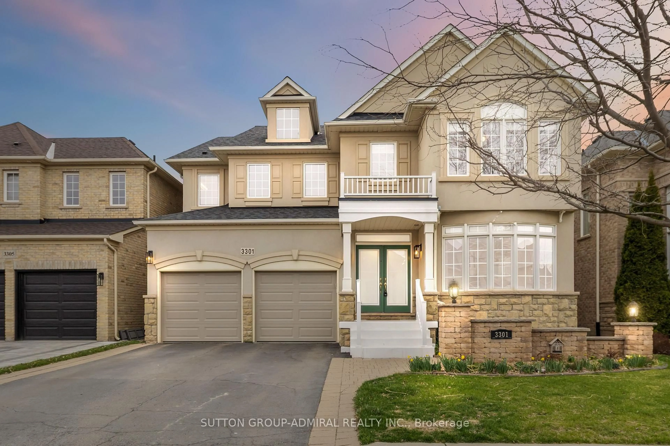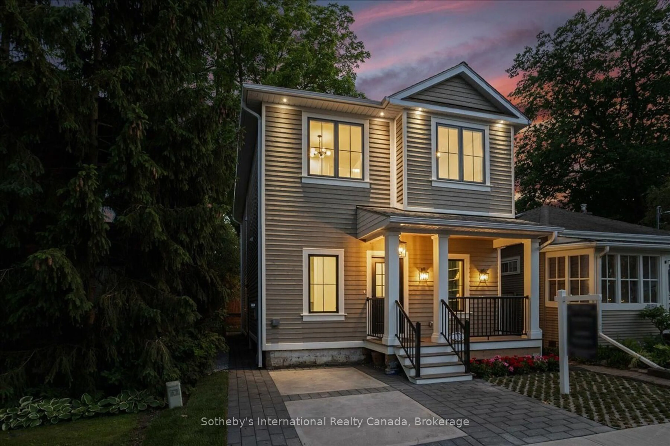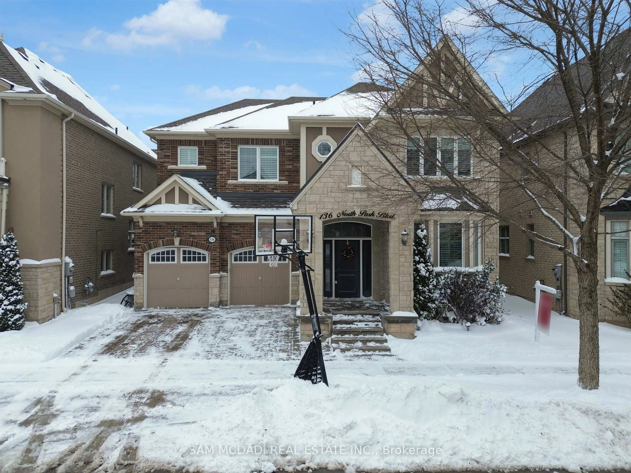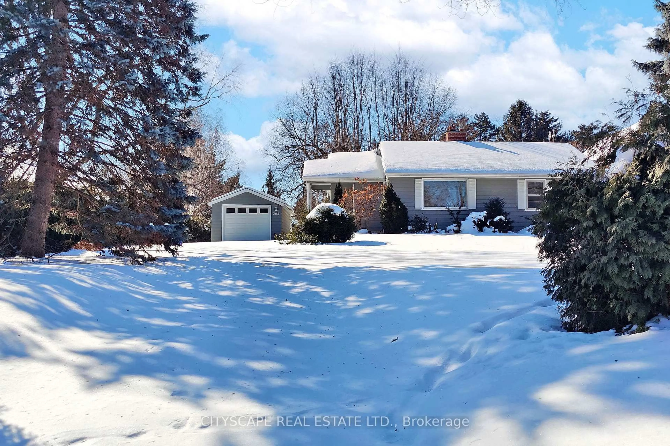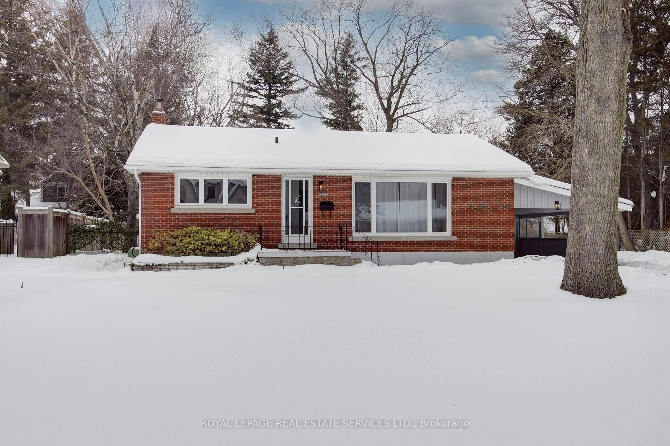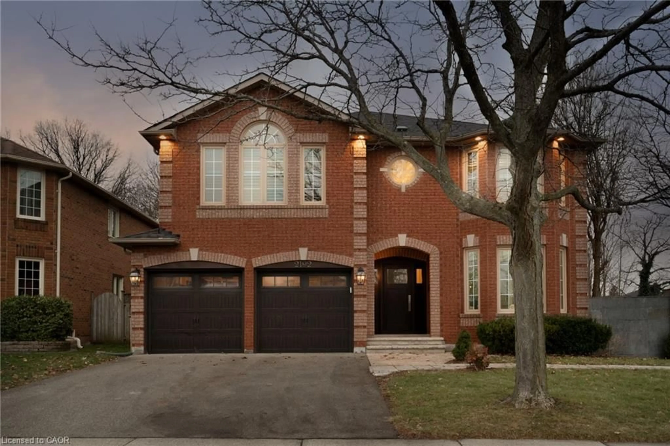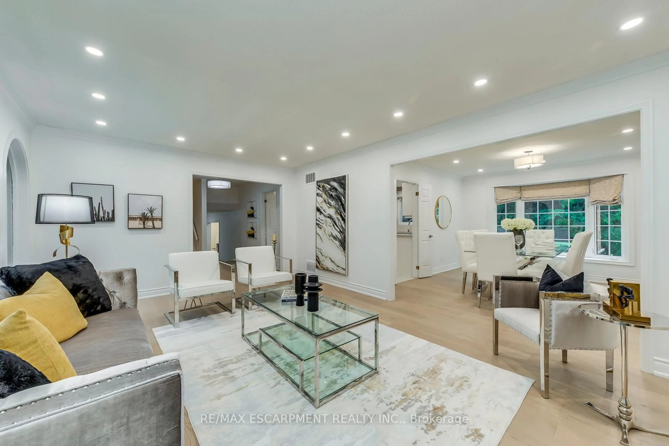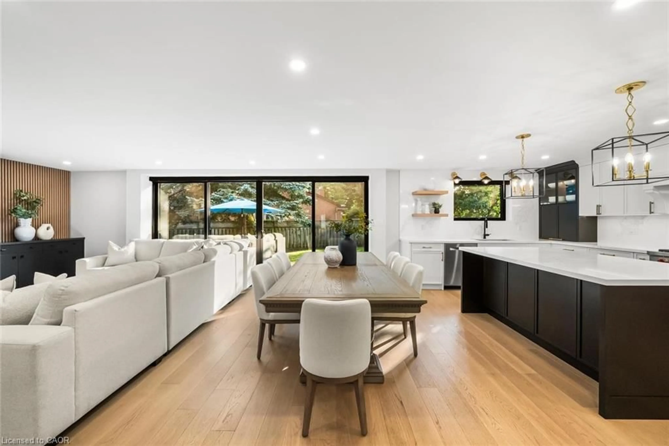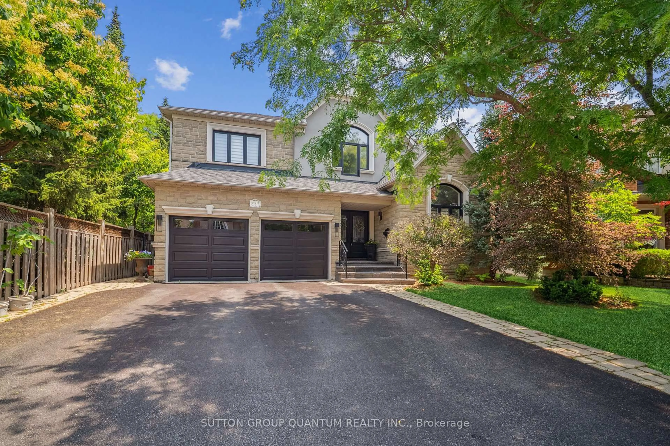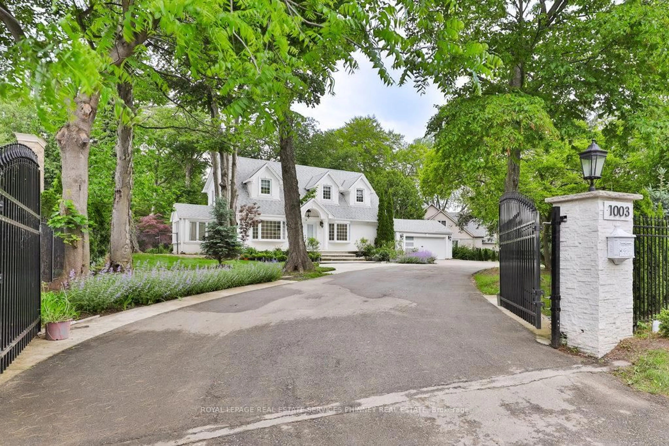OPEN HOUSE SUNDAY Sep 28 1-3pm! One of the BIGGEST models in Glen Abbey - luxury living at its finest. FIVE bedrooms and FIVE washrooms, and almost 5,000 sqft of elegance across all 3 levels. This home not only has a heated pool, but also backs directly onto greenspace (Brays Trail) and a ravine, providing exceptional privacy and a peaceful natural backdrop - a rare and highly coveted feature ($$) in this exclusive area. Upon entry, you're greeted by an inviting foyer that leads to expansive living and dining areas, all featuring modern style and premium finishes throughout. The open-concept layout is perfect for both grand entertaining and family comfort. The gourmet kitchen boasts high-end appliances, custom cabinetry, and a large centre island that opens to the bright and airy family room with a cozy fireplace. Upstairs, the primary suite is a private retreat larger than ANY OTHER ONE you've seen in the Abbey, with a spacious layout, fireplace, 2 walk-in closets, and a spa-inspired 5 piece ensuite. Multi-shower heads and separate soaker tub create that high-end feel that this area demands - don't settle for anything less when you're shopping for your DREAM HOME. Four additional bedrooms provide plenty of space for family and guests, while the fully finished basement with luxury vinyl flooring offers versatile space for a home theatre, gym, or play area. Step outside to your own backyard oasis. The outdoor space includes that gorgeous HEATED private pool and views you'll never tire of. Located just minutes from major highways, Oakville Hospital, upscale shopping and dining - this home combines luxury living with unmatched convenience. Glen Abbey is renowned for its top-tier amenities, including the prestige of telling all your friends and family that you call The Abbey home. This could be your chance to own your DREAM home, in a DREAM area! Move to White Lane today.
Inclusions: All appliances, light fixtures, window coverings, pool heater and equipment.
