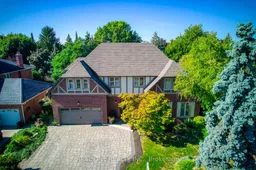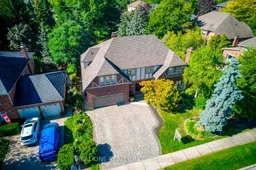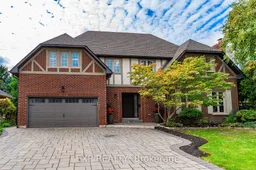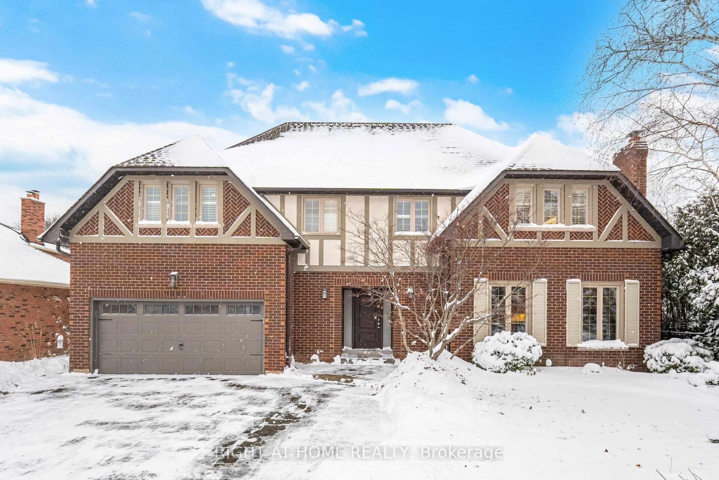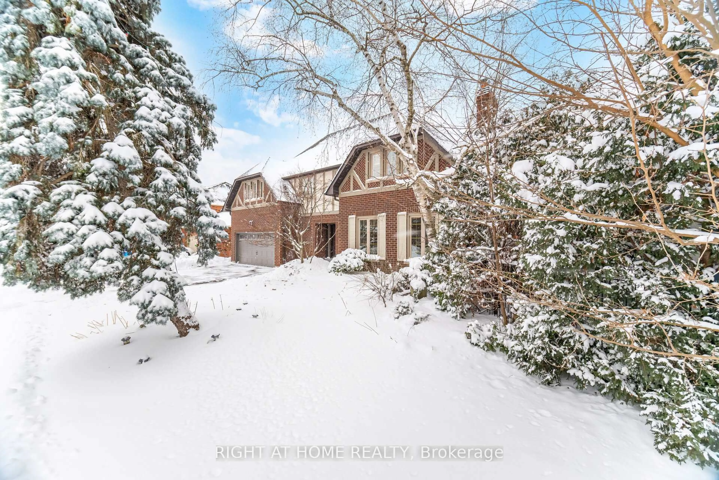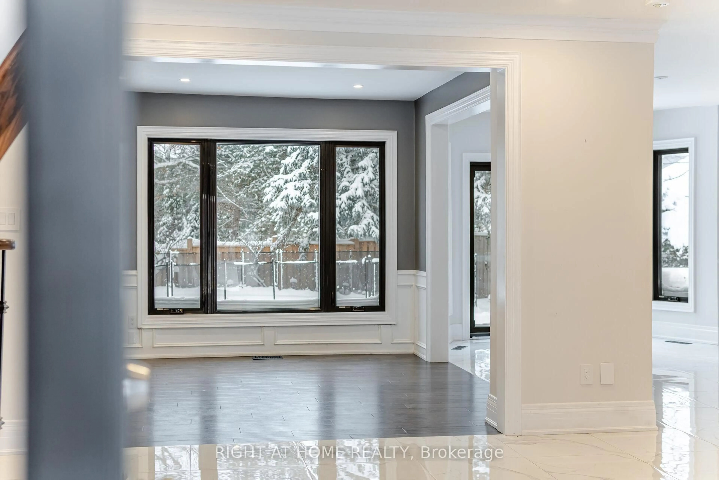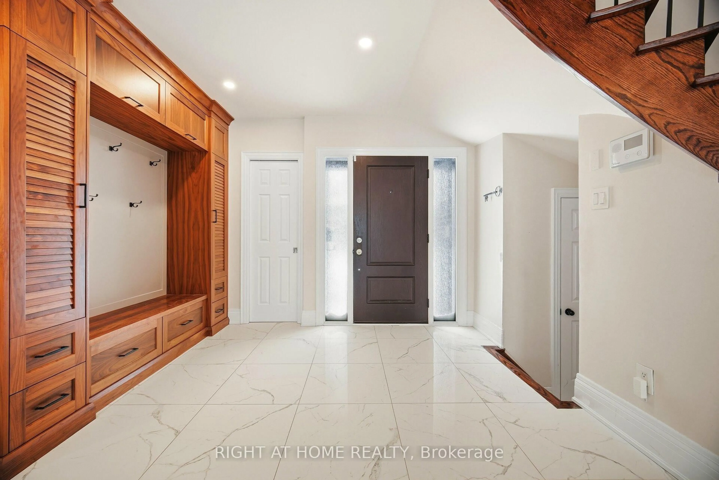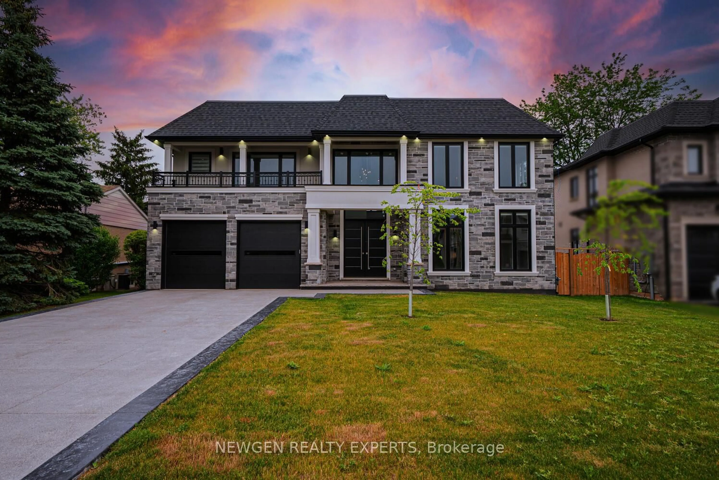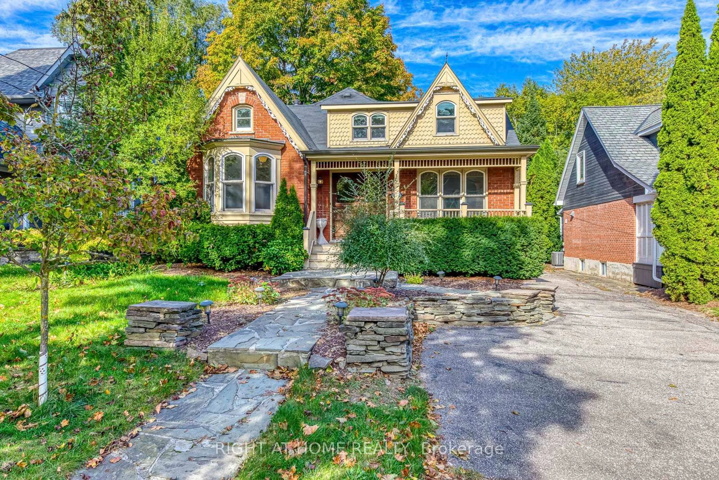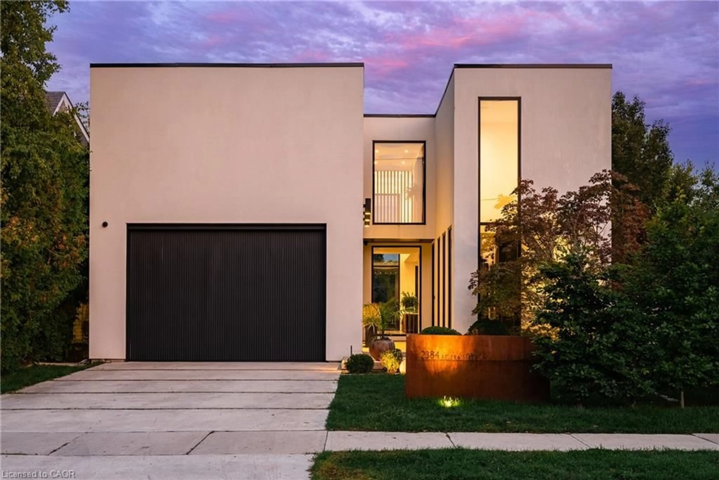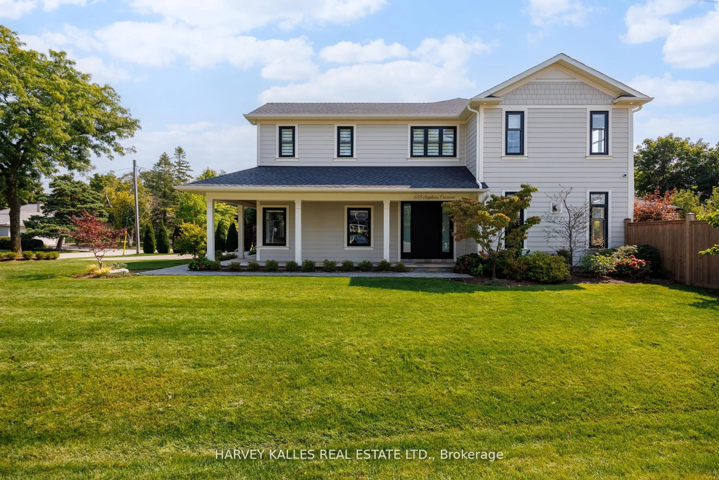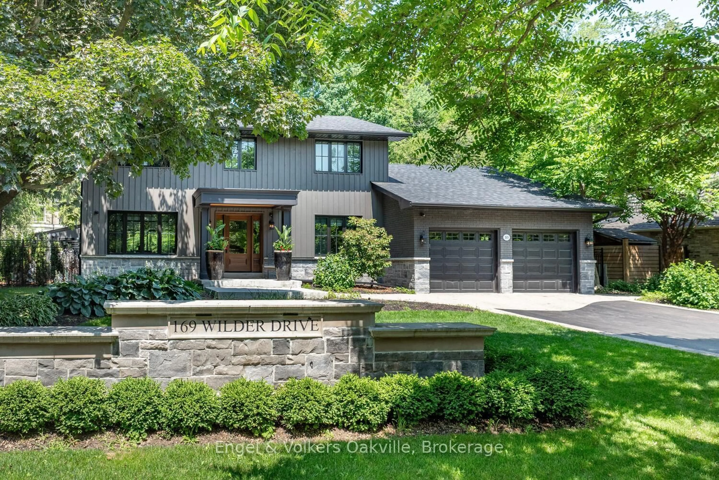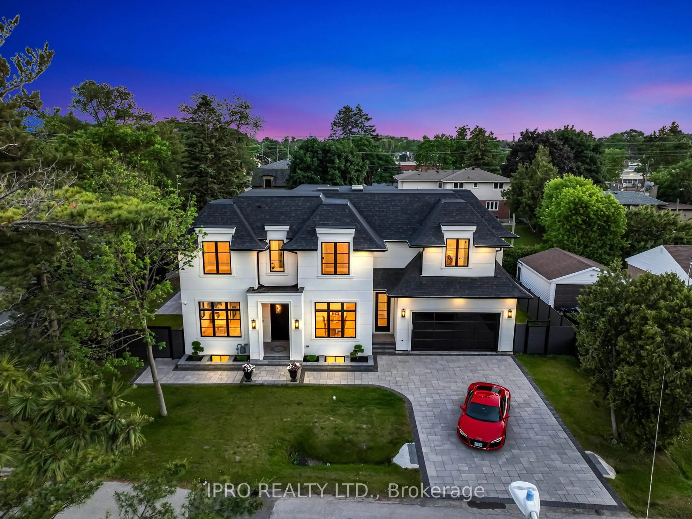1340 Greeneagle Dr, Oakville, Ontario L6M 2M9
Contact us about this property
Highlights
Estimated valueThis is the price Wahi expects this property to sell for.
The calculation is powered by our Instant Home Value Estimate, which uses current market and property price trends to estimate your home’s value with a 90% accuracy rate.Not available
Price/Sqft$712/sqft
Monthly cost
Open Calculator
Description
Enjoy nearly 5000 square feet of finished living space in this beautiful home in prestigious Fairway Hills. The completely renovated main floor includes a stunning chefs kitchen with all the bells and whistles. Open concept family room w/ wood burning fireplace, large windows to bring in tons of natural light, a separate living room with gas fireplace, office and main floor laundry all with new flooring throughout. The second floor features a large primary suite with walk-in closet and beautiful ensuite with a jetted tub and oversized glass shower. The second bedroom has its own ensuite and bedrooms 3 and 4 share the main bathroom. Open Concept Den on Second Floor. The fully finished basement has a bathroom, Wet bar, 5th Bedroom and plenty of space to set up a gym, theatre. No visit to this home is complete without checking out the private backyard with a large interlocking patio surrounding the salt water pool and built in bbq. Private wooded area Behind Yard. Once in a Life Time to enjoy this Must See Home.Please note, there is a Fairway Hills Association fee for common elements maintenance: approximately $1000 annually (paid $500 semi-annually).
Property Details
Interior
Features
Main Floor
Living
6.04 x 3.76hardwood floor / Fireplace / O/Looks Pool
Dining
8.6 x 3.15Combined W/Kitchen / Porcelain Floor / W/O To Patio
Kitchen
7.6 x 3.0Porcelain Floor / Centre Island / Stainless Steel Appl
Family
5.49 x 3.51hardwood floor / Gas Fireplace / Picture Window
Exterior
Features
Parking
Garage spaces 2
Garage type Attached
Other parking spaces 4
Total parking spaces 6
Property History
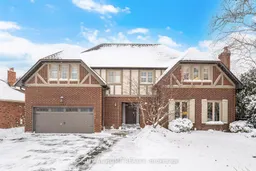 43
43