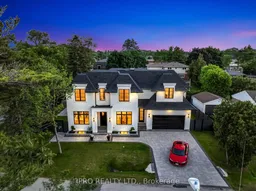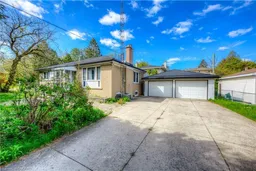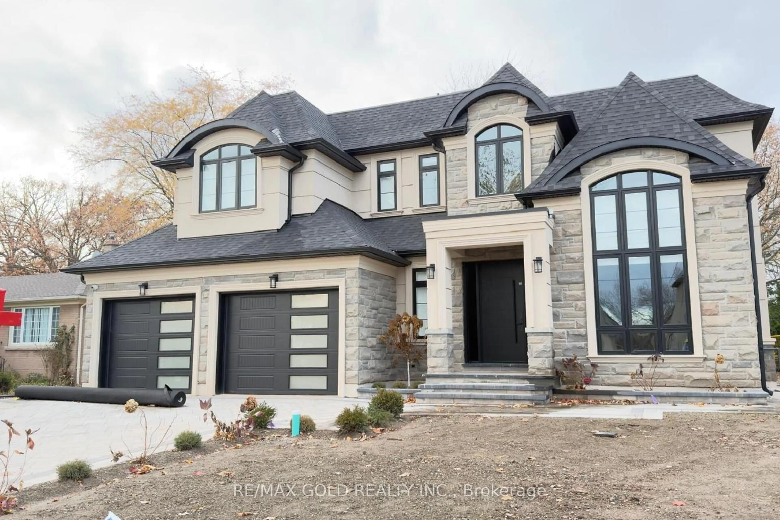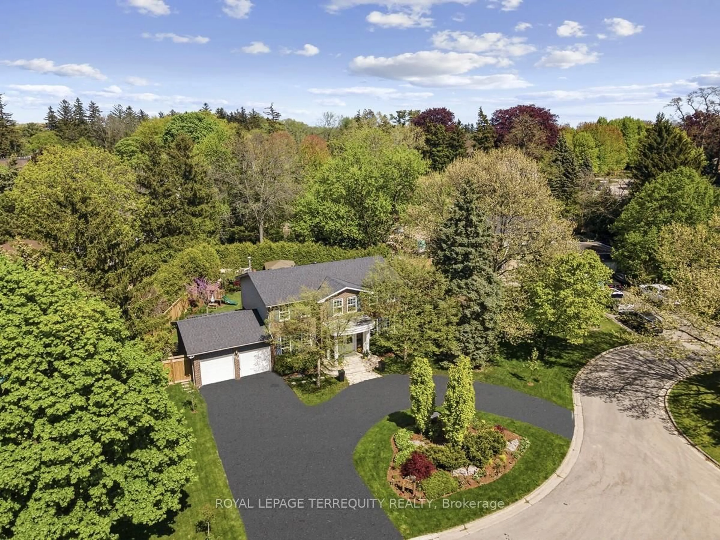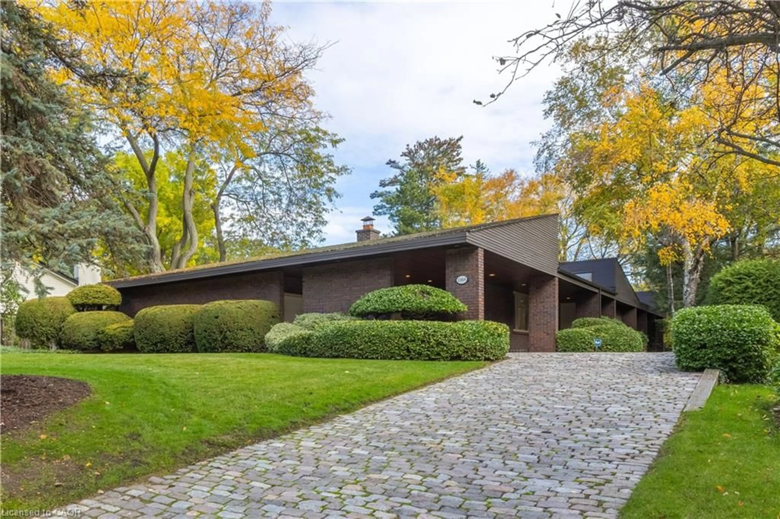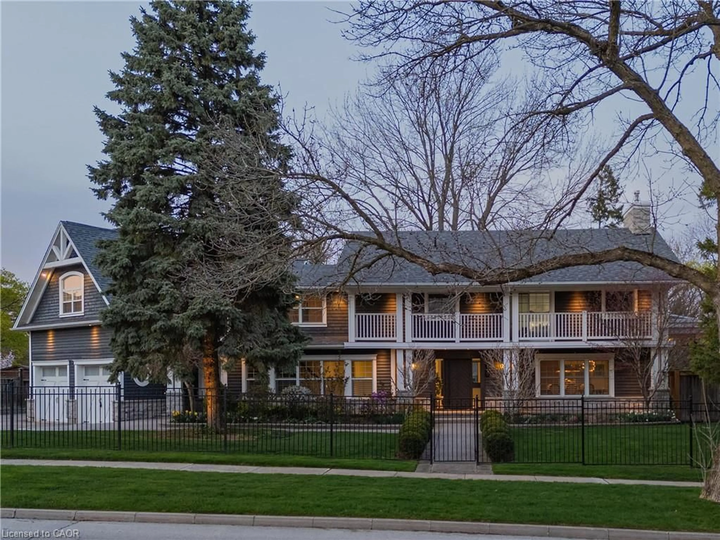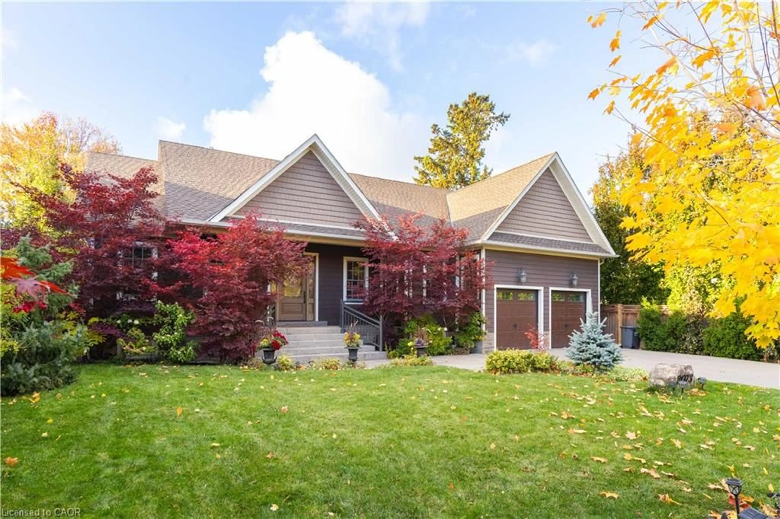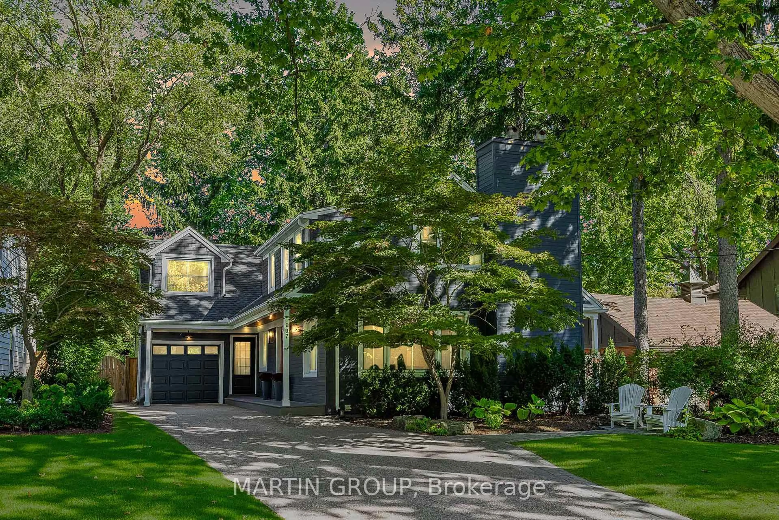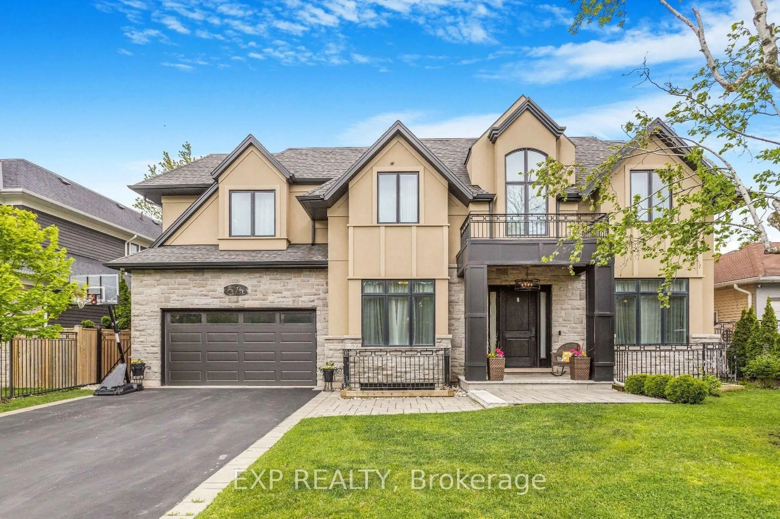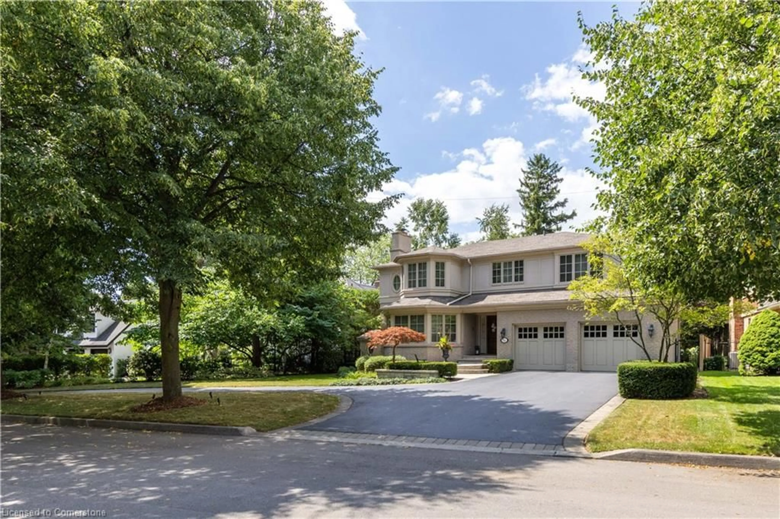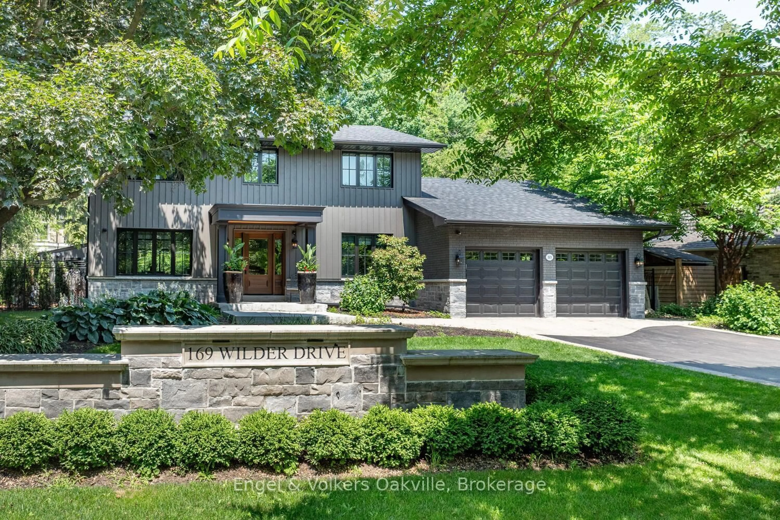Live just steps from Lake Ontario in prime Southwest Oakville. This luxurious custom-built residence is perfectly situated on a fully Landscaped PREMIUM CORNER LOT, an extra-wide driveway with premium aluminum tinted glass garage doors & fully fenced yard w no sidewalk offering over 4,930 SQ. FT. of curated luxury living space.Step through a grand entry with a 9 FT statement door into a dramatic foyer, setting the tone for a warm aesthetic. A MAIN FLOOR OFFICE with expansive windows and a glass wall offers a serene workspace filled with natural light. The sun-drenched great room features SOARING 21-FT CEILINGS and a striking floor-to-ceiling FLUTED STONE FIREPLACE, delivering a bold architectural statement while maintaining a clean, minimalist ambiance. SKYLIGHTS and decorative ceilings with COVE LIGHTING add layers of texture and light throughout. Entertain effortlessly in the SEPARATE FORMAL DINING ROOM, which flows to your Pantry/Servery space with CUSTOM SHELVING, into the heart of the home, an expansive designer kitchen with a large WATERFALL ISLAND, floor-to-ceiling custom cabinetry, WOLF & THERMADOR integrated appliances, and DUAL WALKOUTS to the backyard. The outdoor space features a COVERED PORCH AREA equipped with an outdoor speaker system, fan, and potlights, perfect for enjoying your morning coffee or hosting large gatherings.The upper level offers 4 generously sized bedrooms. The primary retreat boasts a spa-inspired 5-piece ensuite with a freestanding soaking tub, HEATED FLOORS, double vanity, and TWO LARGE CUSTOM WALK-IN CLOSETS.The FINISHED WALK-UP basement offers exceptional versatility with a large recreation area, a BUILT-IN WET BAR w WINE FRIDGE, WINE ROOM, 2 guest bedrooms, a full BATHROOM, and a Walk-Out to a Covered Porch.Just minutes from Top Rated Schools Including St. Thomas Aquinas Catholic Secondary School, Appleby College, W.H. Morden Public School, Morden Park, Downtown Oakville, Old Oakville, Fortinos, the QEW, scenic parks, and more.
Inclusions: All ELfs, Top of the line Appliances, Speakers Throughout, Bar Fridge, Wine Room, Covered Porch Area, Interlocking Stone, Fully Fenced Yard, Aluminium Tinted Glass Garage Doors, every bedroom with a customized walk-in closet.
