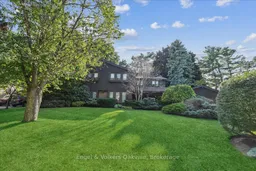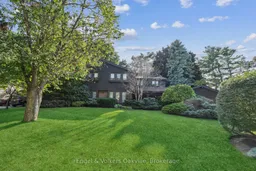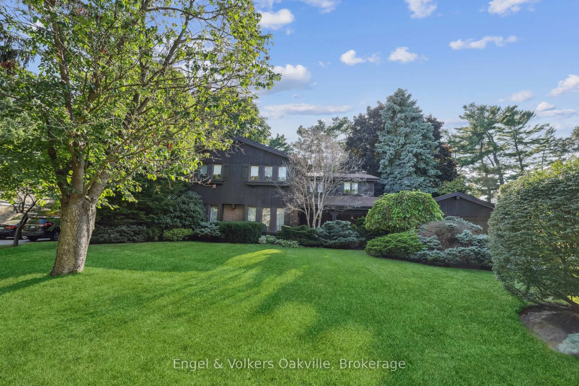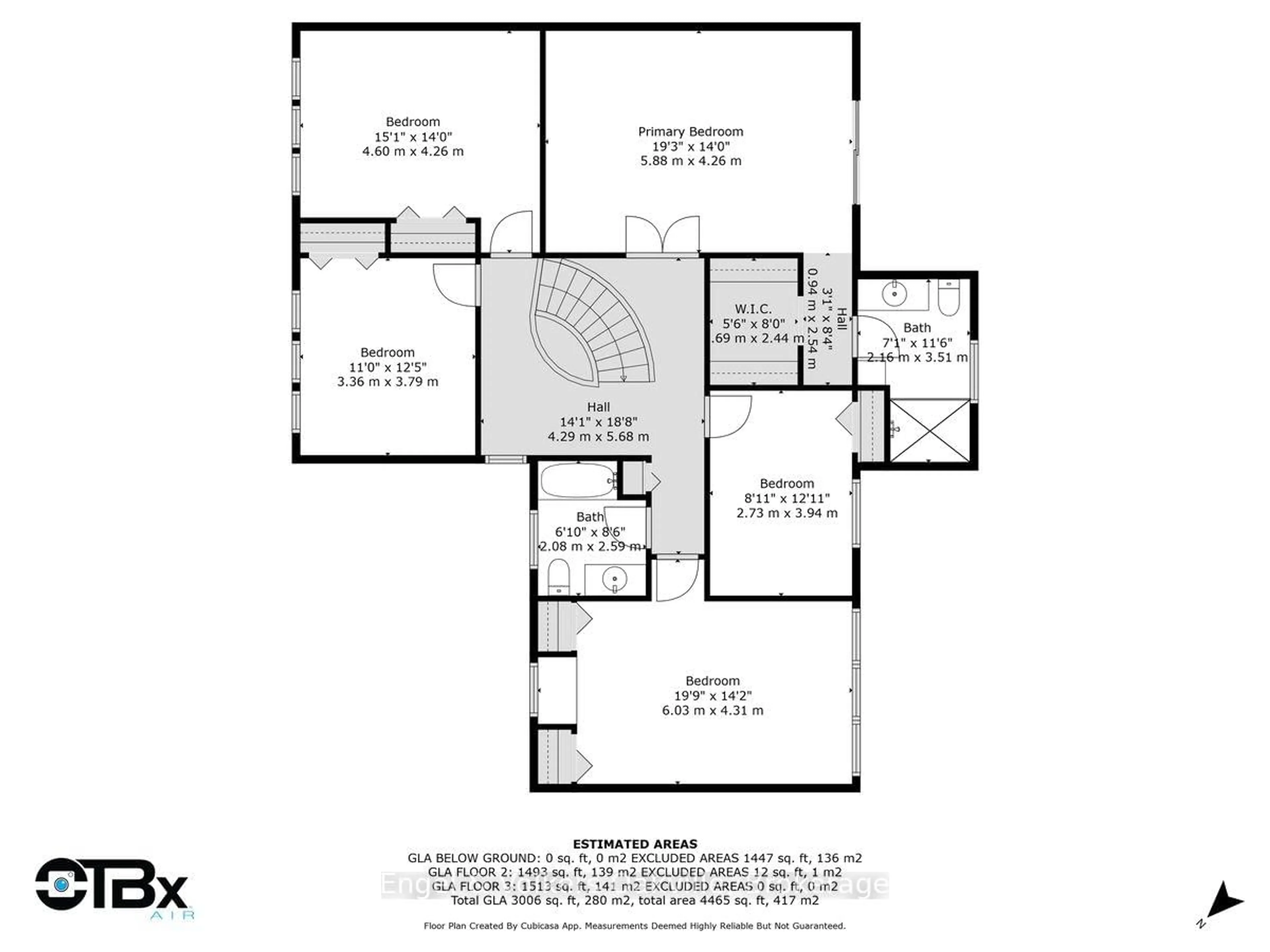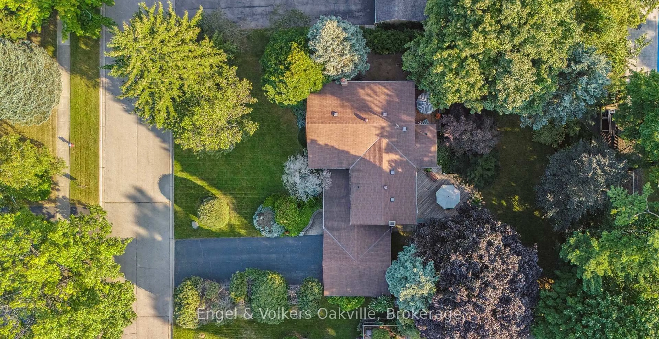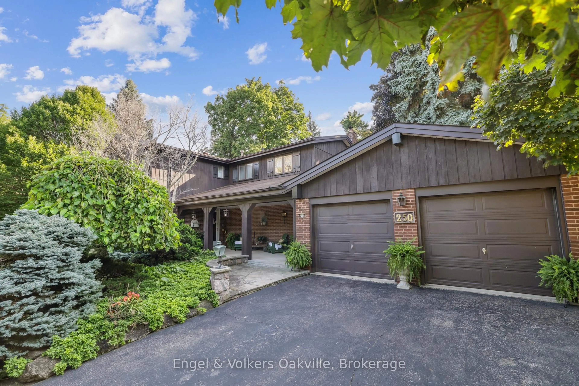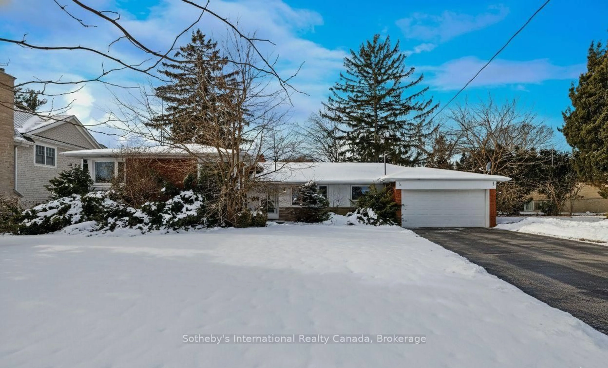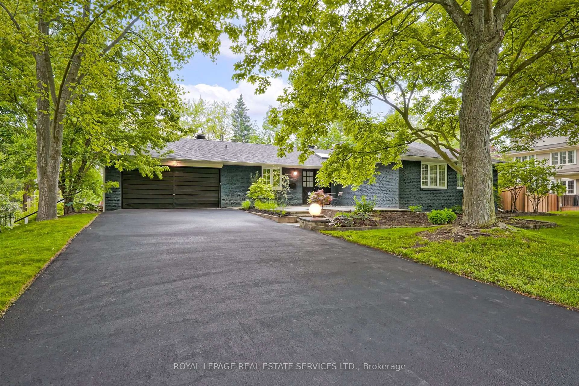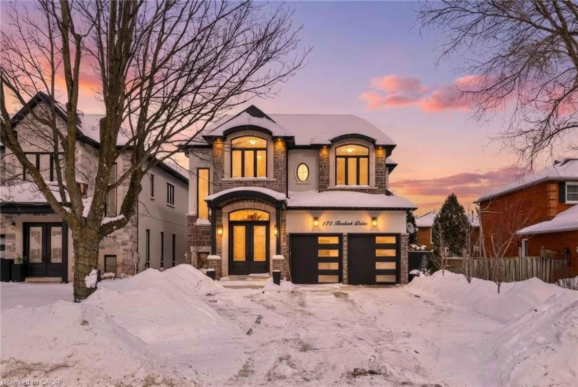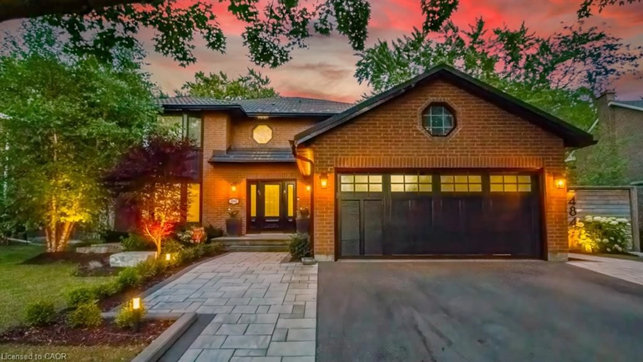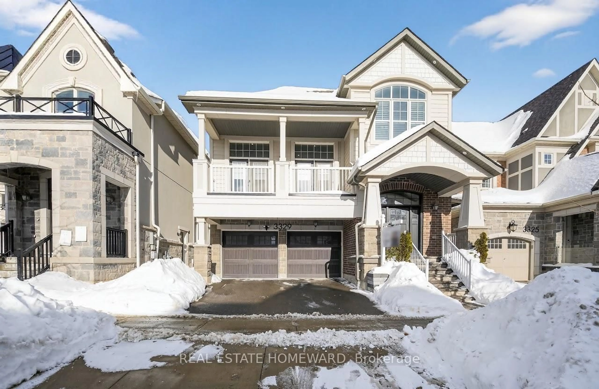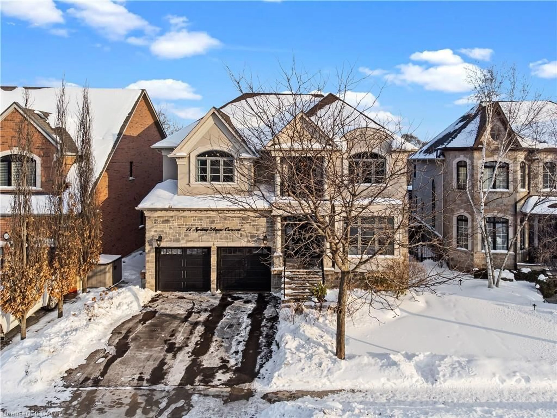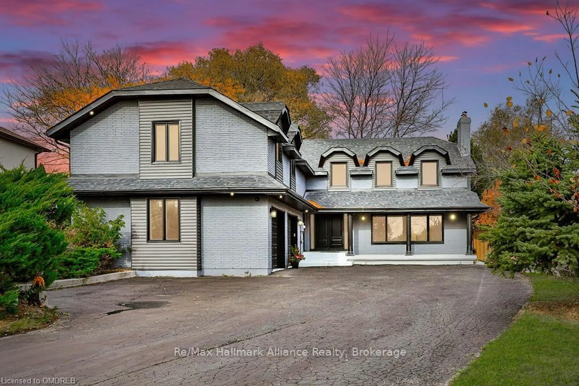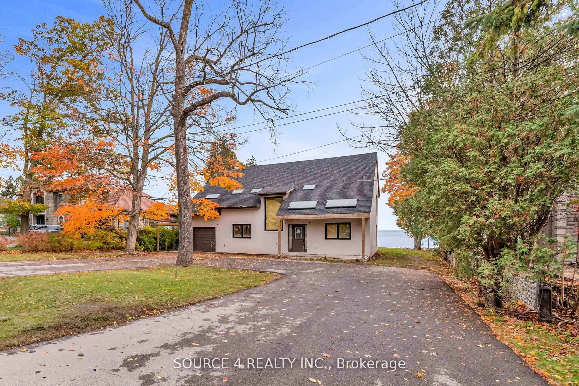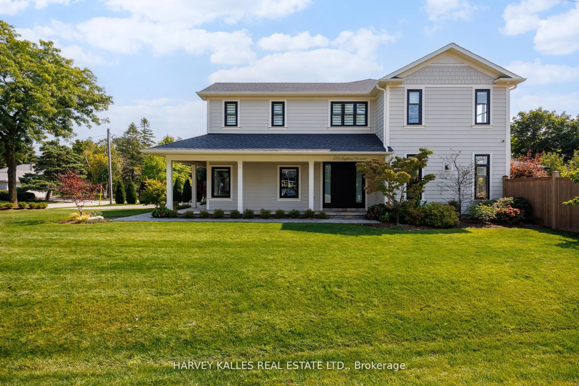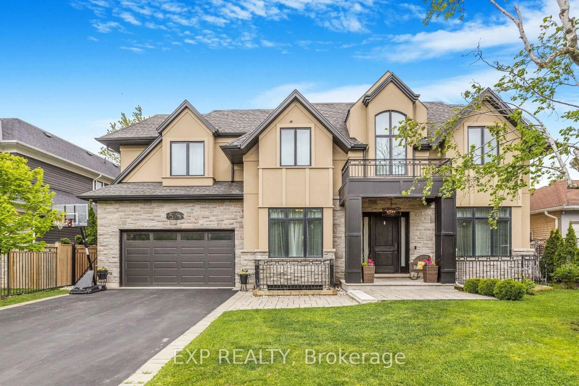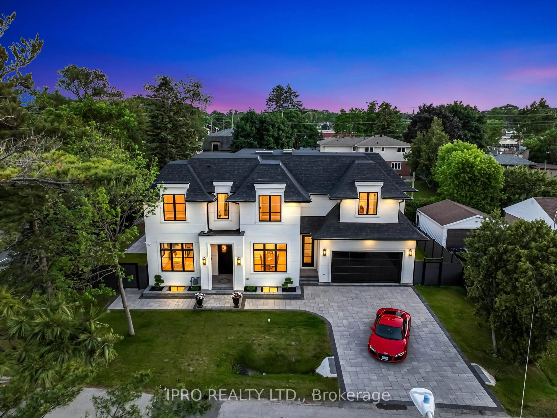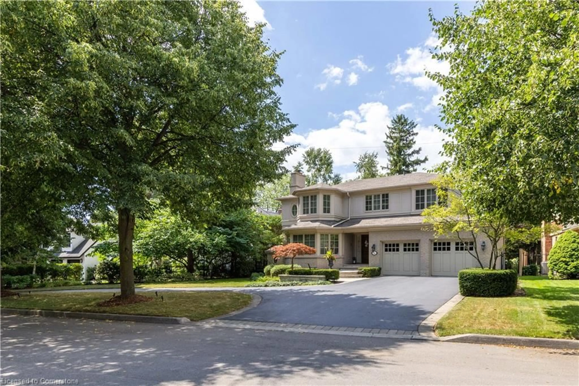250 Gatestone Ave, Oakville, Ontario L6J 5R9
Contact us about this property
Highlights
Estimated valueThis is the price Wahi expects this property to sell for.
The calculation is powered by our Instant Home Value Estimate, which uses current market and property price trends to estimate your home’s value with a 90% accuracy rate.Not available
Price/Sqft$1,039/sqft
Monthly cost
Open Calculator
Description
Welcome to 250 Gatestone Avenue- where every season feels like home! Tucked away on a picturesque tree - lined street, this pride of ownership home is situated in a sought after neighborhood of East Oakville. Sprawling property of 100 x 150 ft lot size is surrounded by mature trees , professionally landscaped complete w/irrigation and shed (2020). This 5 bedroom home has elegant curb appeal and the driveway conveniently accommodates 6 vehicles with an additional double car garage ! Step inside the covered veranda to an oversized foyer featuring a solid wood staircase and lots of natural light from the bay windows showcasing the front gardens. Elegant living room/dining room open concept, carpet free w/custom wood wainscoting. The eat-in kitchen is complete with island, desk area and walk out to a private deck, ideal for entertaining around the outdoor fireplace perfect for your own personal escape. The family room has a cozy wood fireplace w/ walk-out to the backyard deck. The home boasts over 3500 square ft of total liveable space, all five bedrooms on the second level are generous in size and offer comfort and connection for the family . The spacious primary has double door entry , ensuite privileges (renovated 2019) walk in closet and a balcony accommodating lounge chairs and table. The lower level is timeless w/solid wood wet bar and bar fridge and oversized recreation room w/custom wood built-in shelves. An additional bathroom , work shop, cedar closet and tons of storage! Excellent schools in the area such as St. Vincents, Oakville Trafalgar Highschool, Maple Grove Public School, St. Mildreds Lightbourne Schools and close proximity to QEW. Move in ready, renovate or build! The opportunities are endless. Follow your Dream, Home.
Property Details
Interior
Features
Main Floor
Breakfast
2.26 x 3.51O/Looks Garden / W/O To Deck
Family
3.78 x 5.55Fireplace / W/O To Deck
Other
1.47 x 2.13Living
6.45 x 4.25carpet free / Combined W/Dining
Exterior
Features
Parking
Garage spaces 2
Garage type Attached
Other parking spaces 6
Total parking spaces 8
Property History
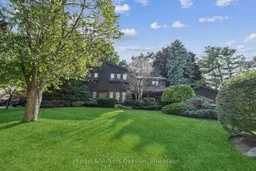 45
45