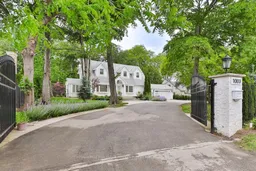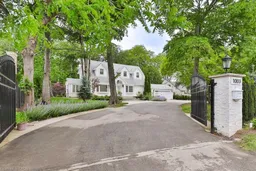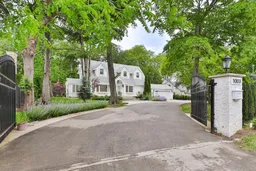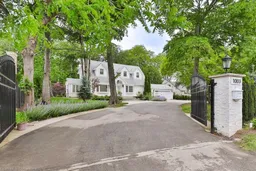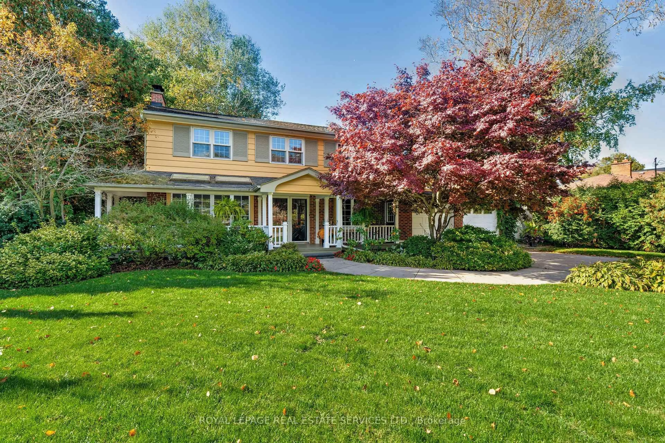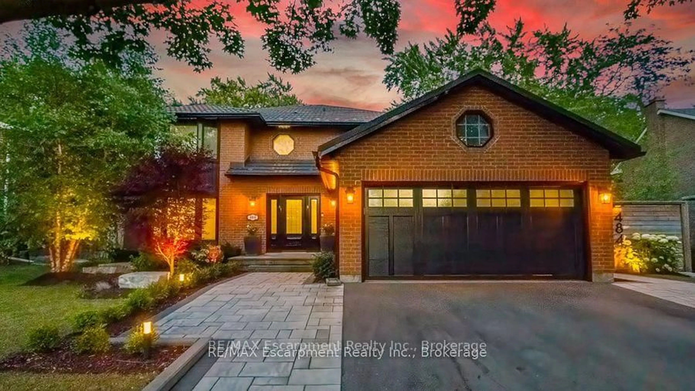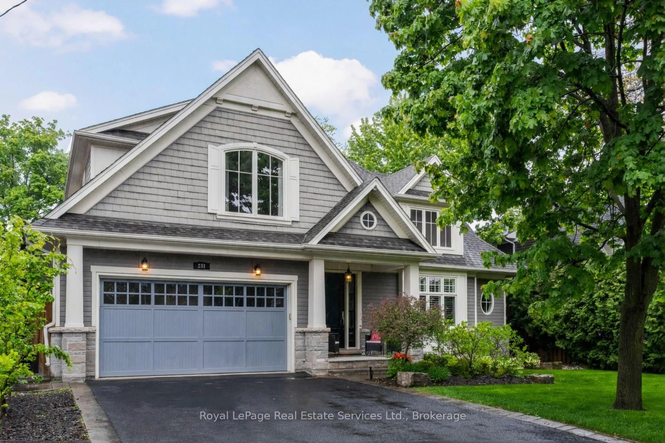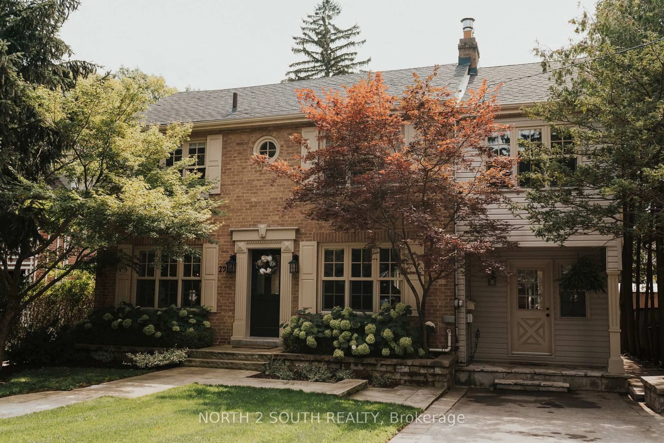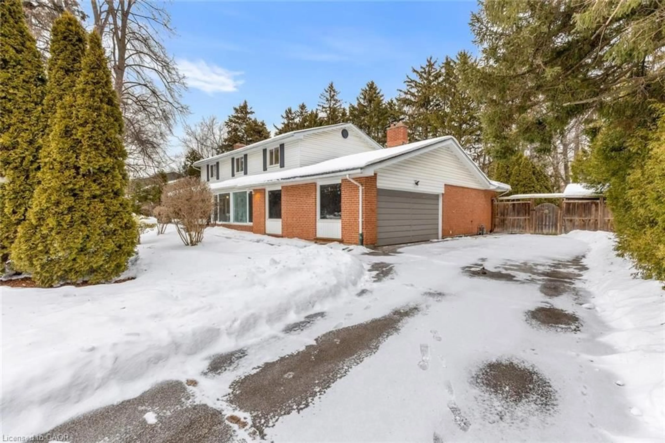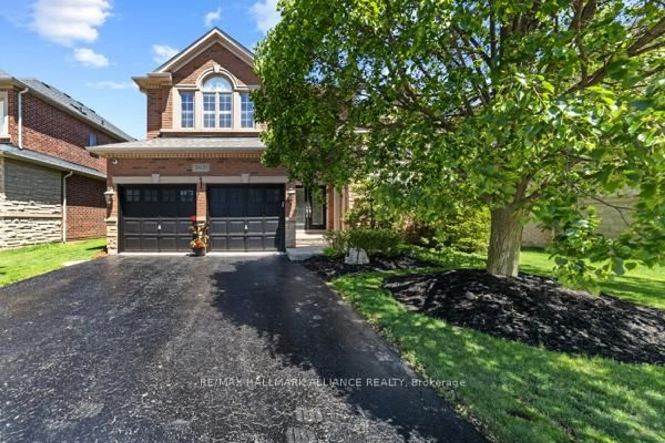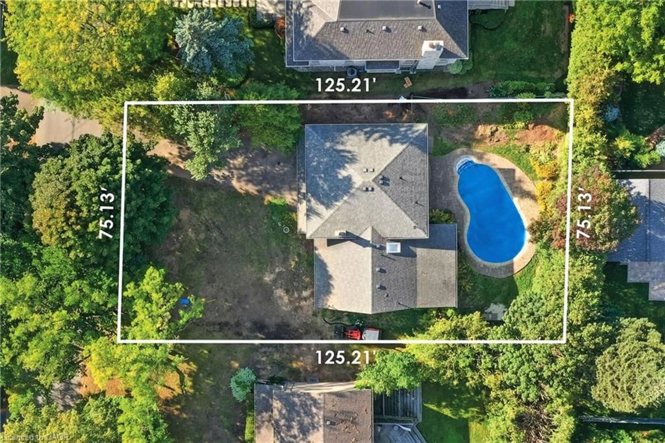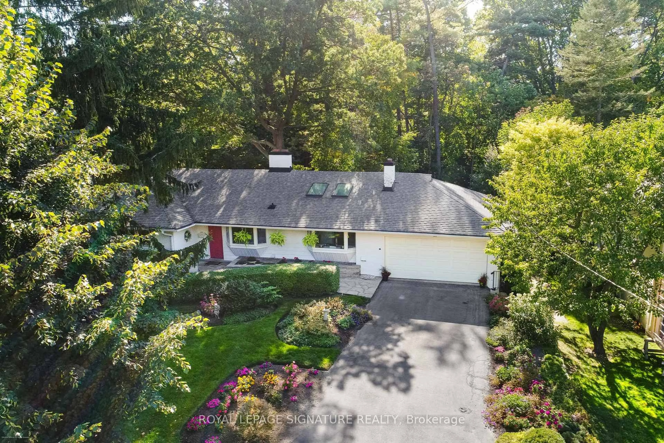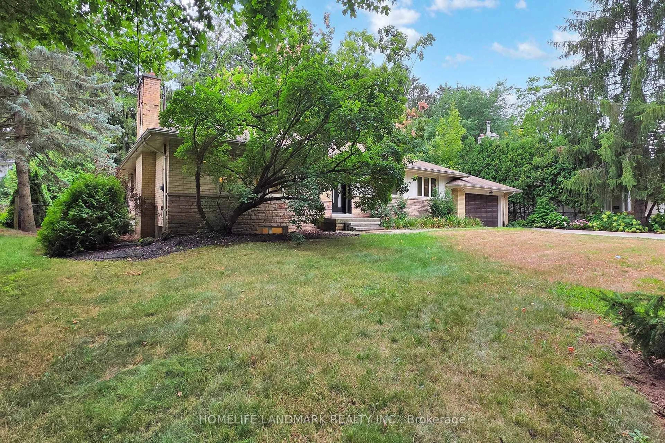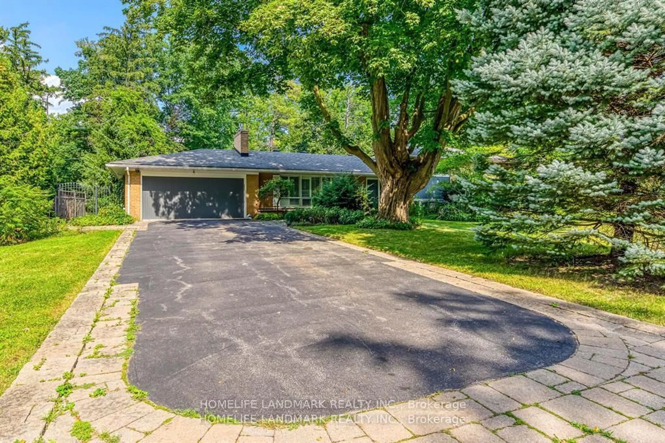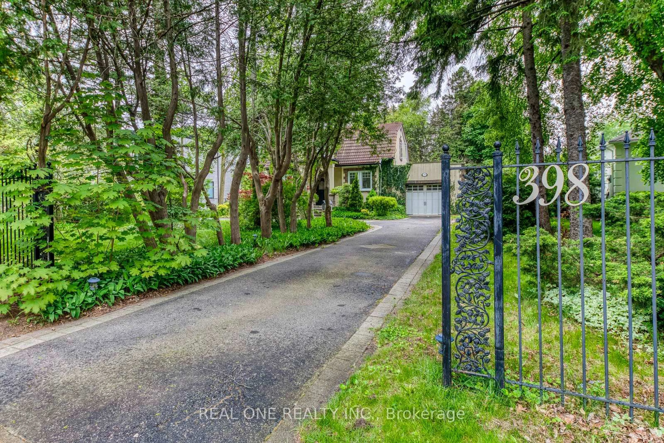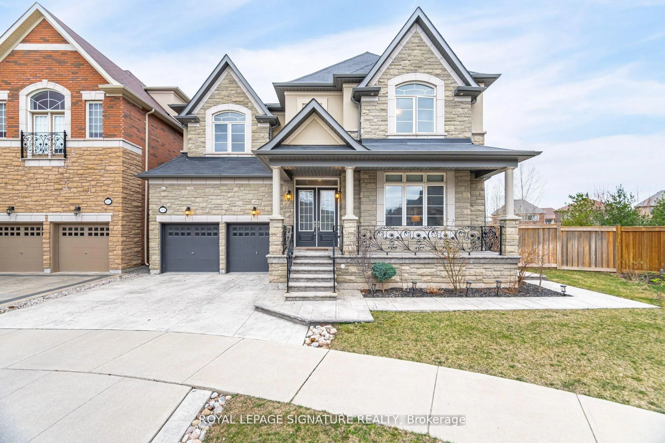Nestled on a sprawling 170 ft x 180 ft gated lot in one of Oakville's most coveted neighbourhoods, this beautifully appointed 4+1-bedroom home offers comfort, privacy, and exceptional potential. The property features two separate driveway entrances, ensuring convenient and secure access. Inside, the home features an updated kitchen, boasting top-of-the-line Jenn Air appliances including a fridge, oven, microwave, cooktop, 2 dishwashers (kitchenaid+bosch) + built-in Jenn Air steamer. The primary suite is a true retreat with a spacious walk-in closet outfitted with custom cabinetry and beautifully updated ensuite. The lower level includes a gym, wet bar and bedroom with ensuite, making this the perfect in-law/nanny suite. The home is also completely soundproofed. Whether you're looking to move in and enjoy or explore the possibility of building new, this property presents an incredible opportunity on a premium lot. Located just minutes from the lake, Appleby College and top rated schools, historic downtown Oakville, and Coronation Park, you'll enjoy all the beauty and charm this exceptional community has to offer. Don't miss your chance to own a truly unique property in a prestigious setting!
Inclusions: Jenn Air fridge, Jenn Air Steamer, Jenn Air mirco + wall oven, window coverings, cooktop, LG washer & dryer, wine fridge and fridge in basement, ELF
