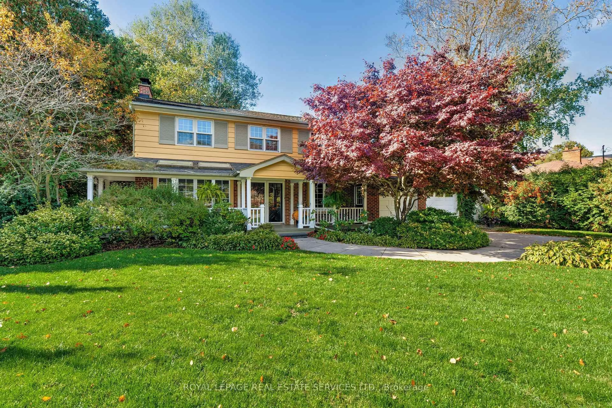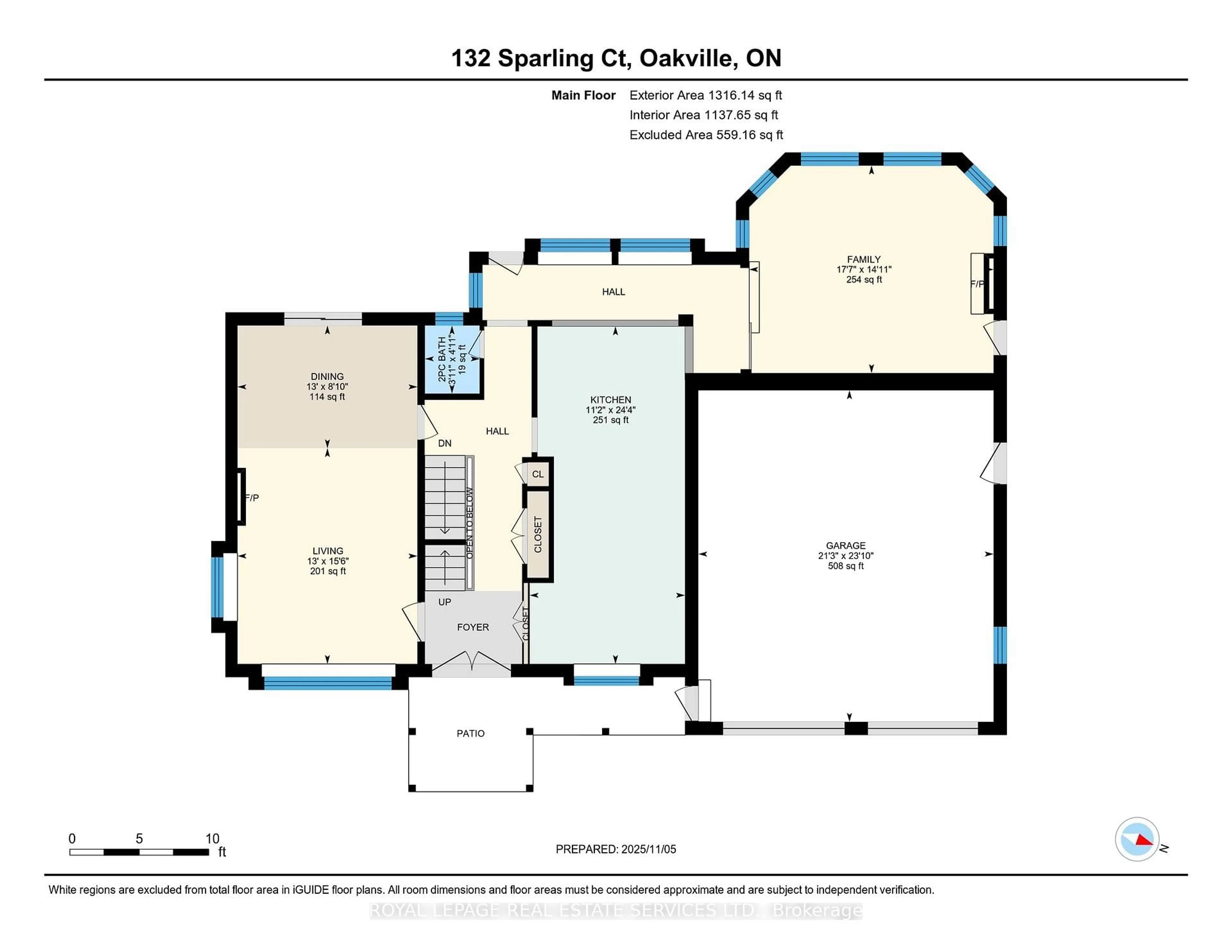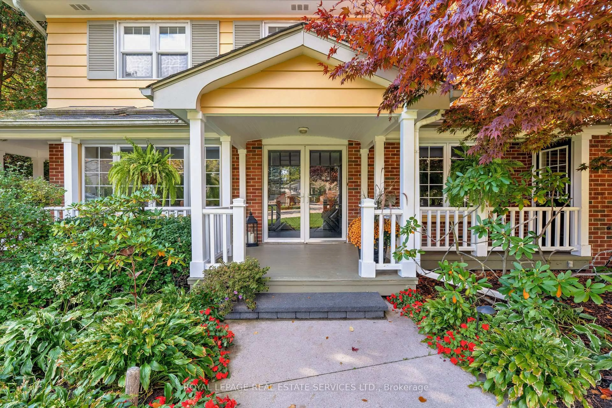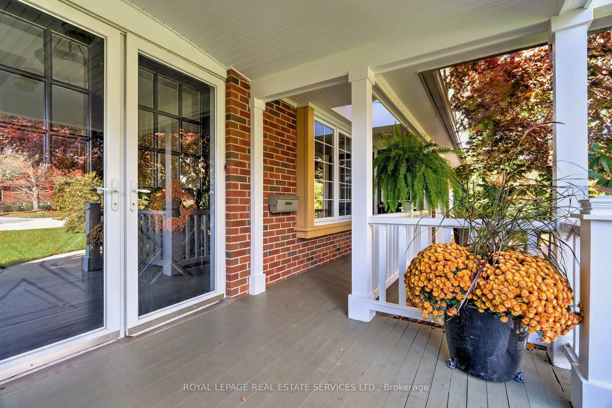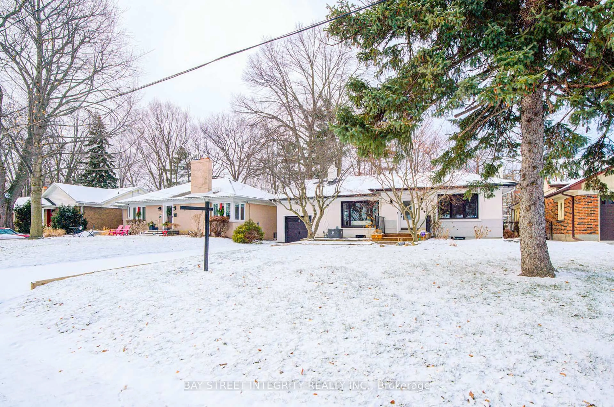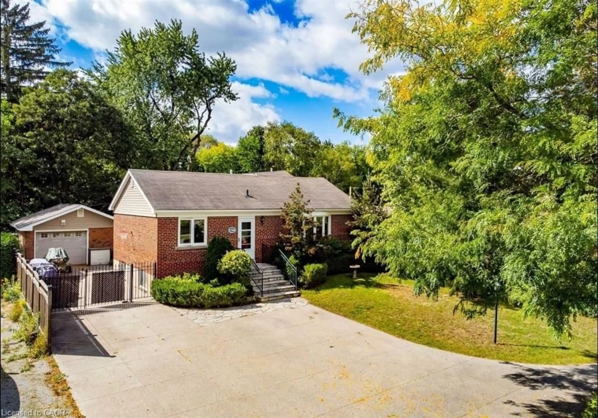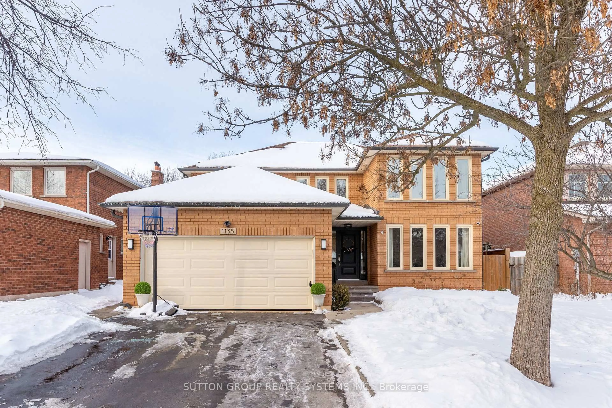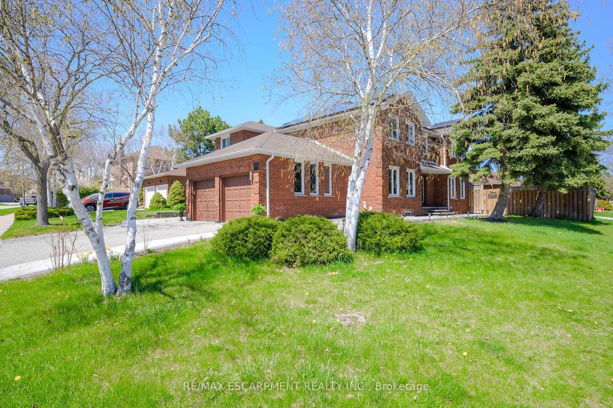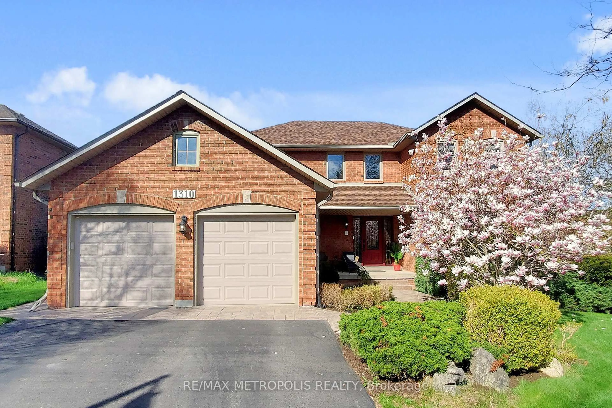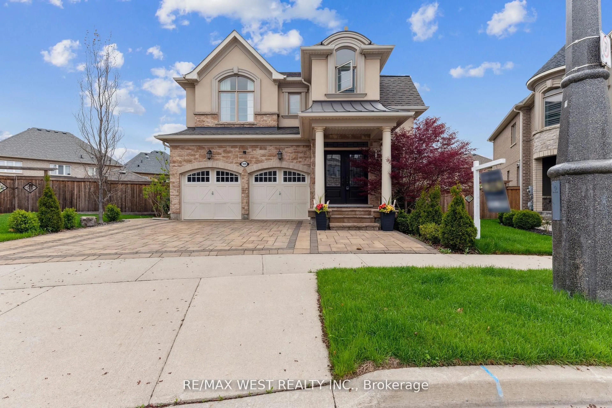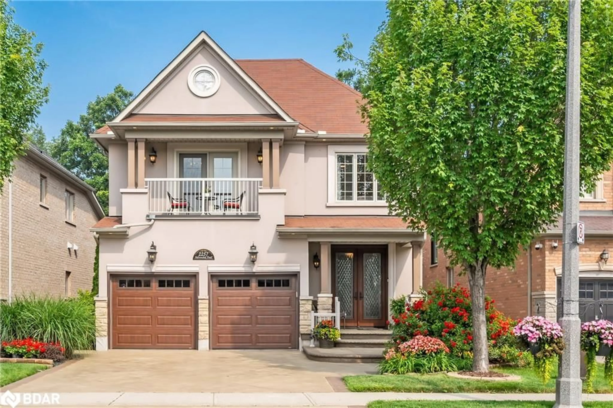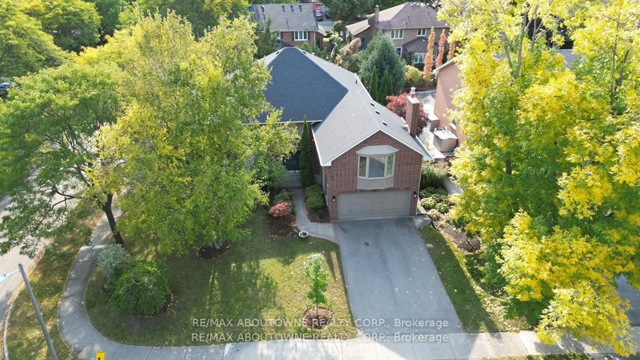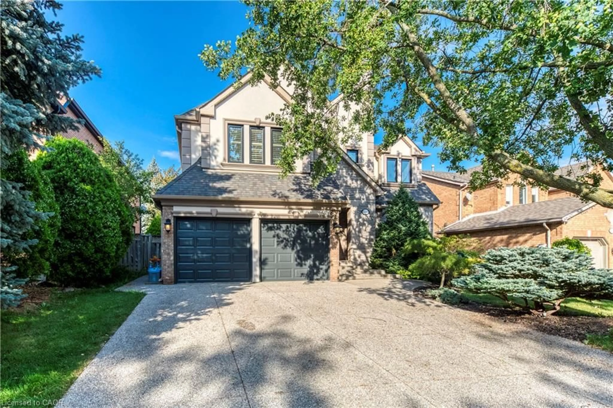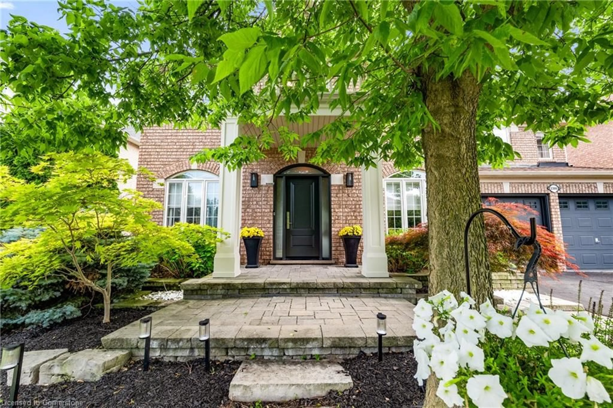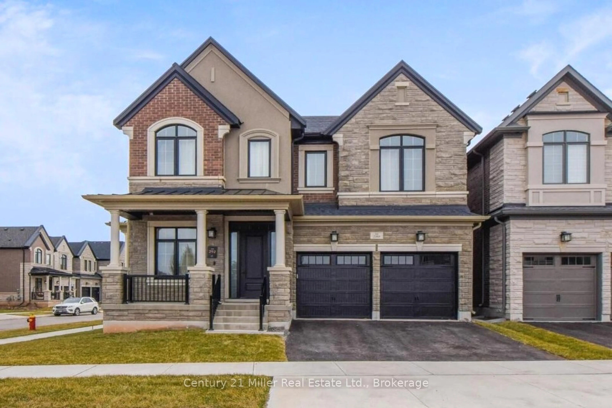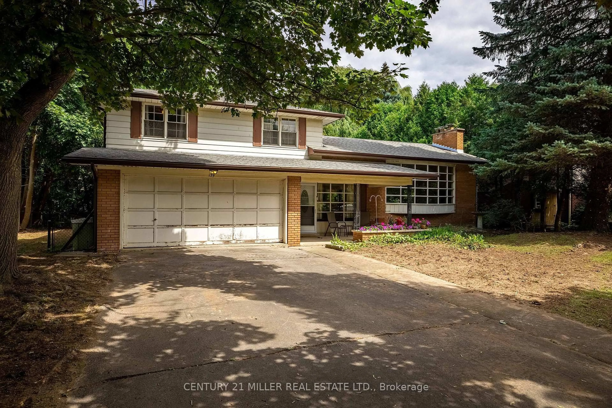132 Sparling Crt, Oakville, Ontario L6K 2J7
Contact us about this property
Highlights
Estimated valueThis is the price Wahi expects this property to sell for.
The calculation is powered by our Instant Home Value Estimate, which uses current market and property price trends to estimate your home’s value with a 90% accuracy rate.Not available
Price/Sqft$1,121/sqft
Monthly cost
Open Calculator
Description
Welcome to 132 Sparling Court! This large family-sized home is nestled in a quiet cul-de-sac in Southwest Oakville, surrounded by beautiful, lush landscaping on an over-sized private lot. The location is ideal, close to Lake Ontario, top-rated schools, shopping, restaurants, incredible parks and trails and more. The front sitting porch welcomes you inside to the spacious foyer that leads to the formal living room with a wood-burning fireplace and deep-silled windows, through to the elegant dining room with floor-to-ceiling window overlooking the lush backyard. The eat-in-kitchen has ample custom cabinetry, stainless steel appliances and a breakfast area with a convenient coffee/dry bar. A full wall of rear-facing windows & 4 skylights flood the room with warm southwest sunlight. The sunken family room has a vaulted ceiling & natural gas fireplace with garden door access to the back deck, making indoor-outdoor living seamless. The second level has the primary bedroom with hardwood floor and vaulted ceiling, 3 more spacious bedrooms, all with hardwood floors, and a 4pc main bath. The basement features a large rec room with fireplace and b/i media cabinetry as well as 3 a/g windows bringing in loads of natural light. The office area is a versatile workspace with heated floors, closet and built-in cabinets - a great spot for working from home or creative projects. A bright mudroom leads to the separate walk-up entrance from the rear yard as well as the 3pc bath. A wine cellar/cold cellar & laundry room round out the lower level. The property is meticulously landscaped with an abundance of mature trees, privacy & perennial gardens that include hostas, rhododendrons, hydrangeas & Japanese maples, while an in-ground sprinkler system makes maintenance a breeze. Multi-level wood decks, hot tub, and cozy fire pit area make for year-round outdoor enjoyment. Other features include a 2 car garage and dbl driveway for 8 cars, CVAC, attic with full w/u access and so much more!
Property Details
Interior
Features
Main Floor
Living
4.74 x 3.95hardwood floor / Fireplace / French Doors
Dining
3.95 x 2.69hardwood floor / Crown Moulding / French Doors
Kitchen
7.41 x 3.41hardwood floor / Dry Bar / Stainless Steel Appl
Family
5.37 x 4.55hardwood floor / Gas Fireplace / Vaulted Ceiling
Exterior
Features
Parking
Garage spaces 2
Garage type Attached
Other parking spaces 6
Total parking spaces 8
Property History
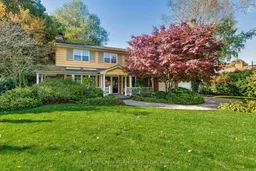 50
50
