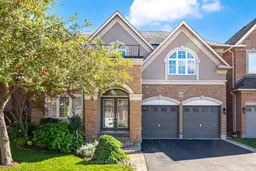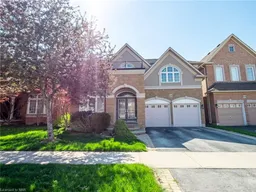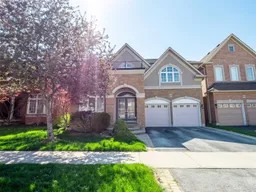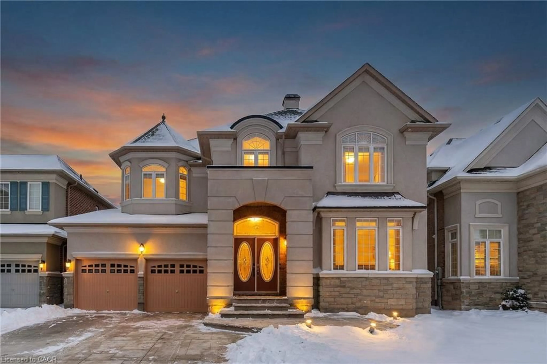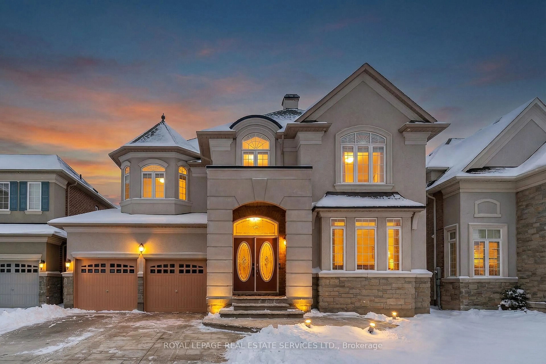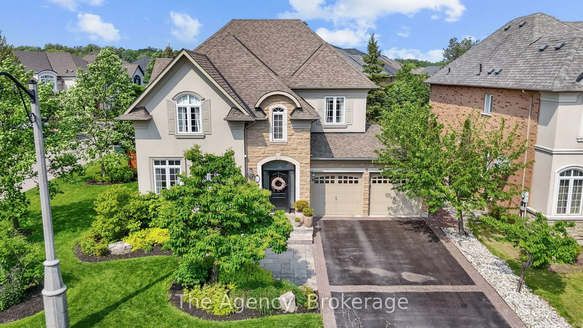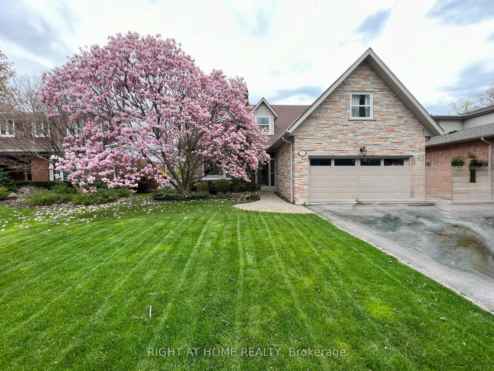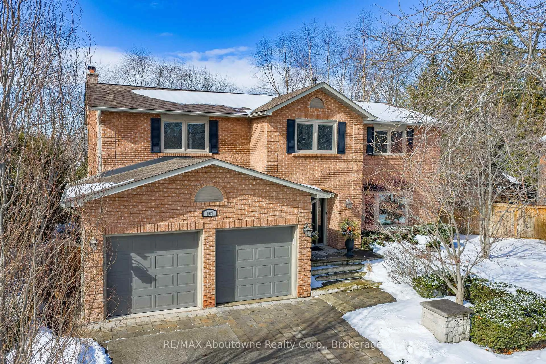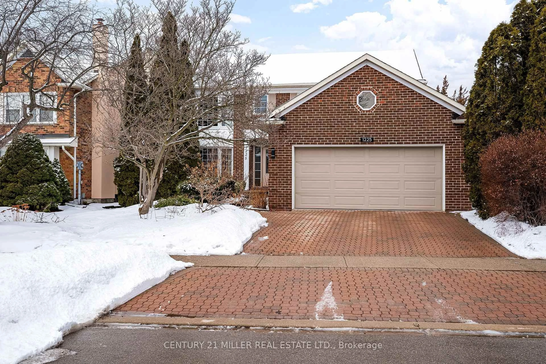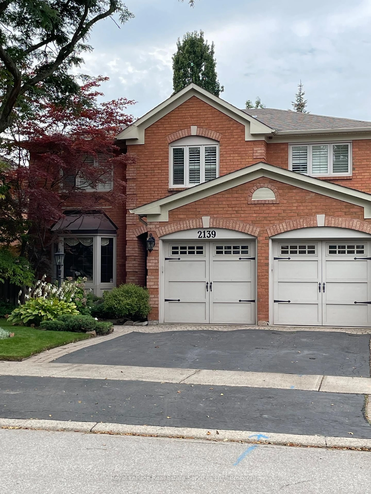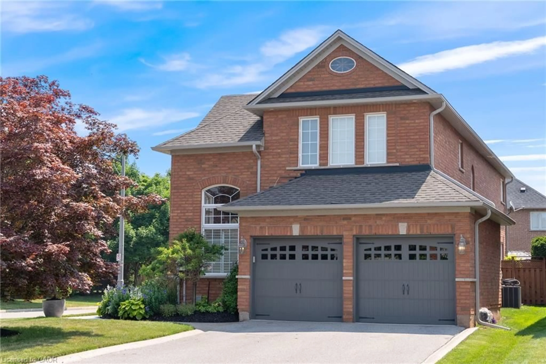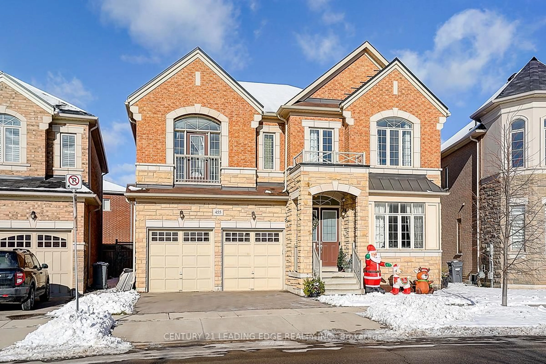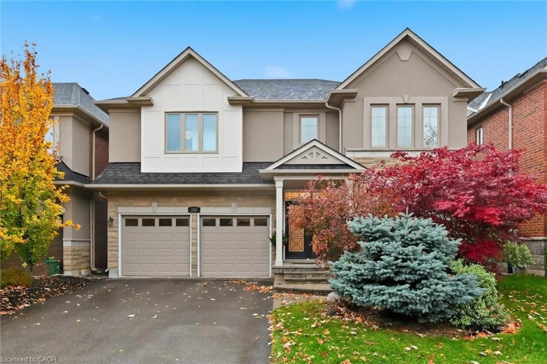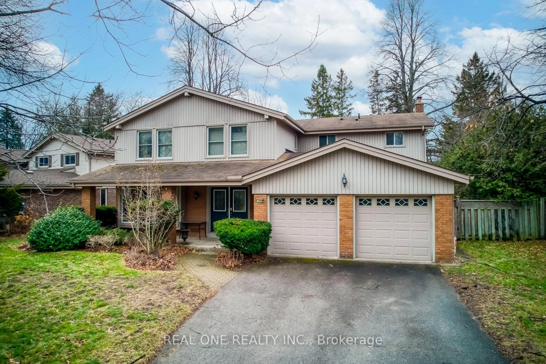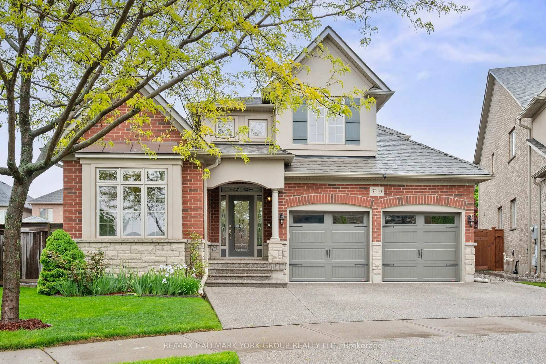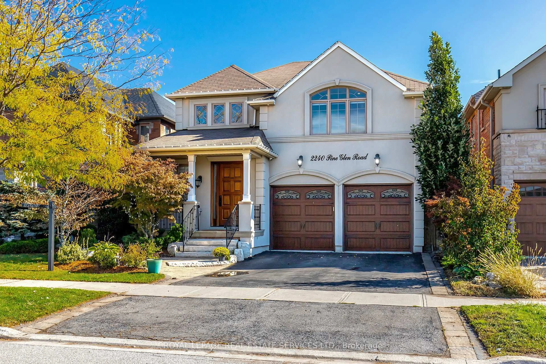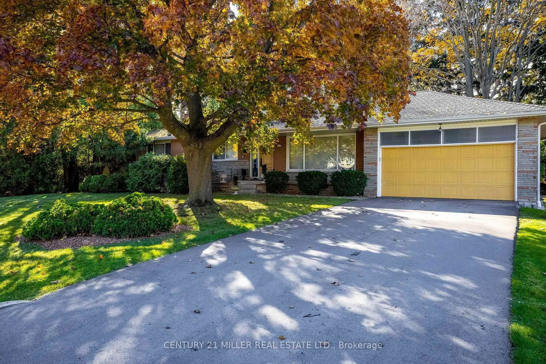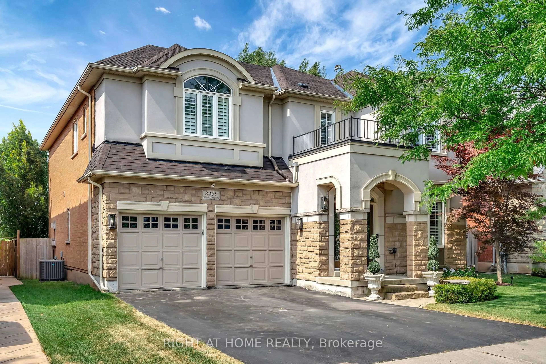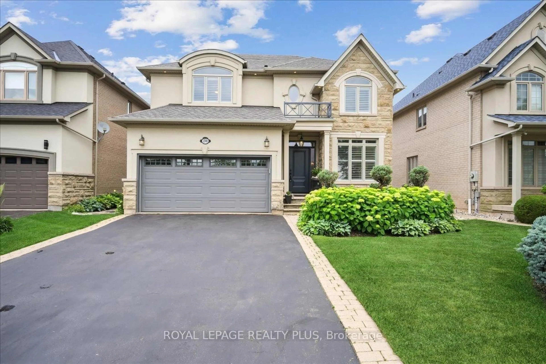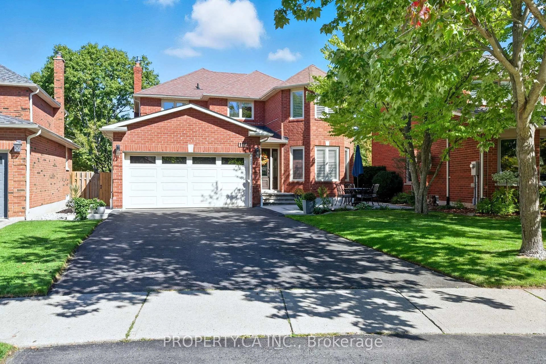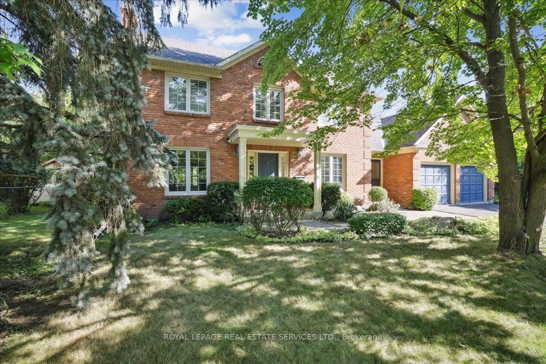Executive 5-Bed Home located in the sought-after Lakeshore Woods community, just a 10-minute walk to the lake, this stunning property offers over 4,000 sq ft of elegant living space. Surrounded by forest trails, parks, and top sports fields, its the perfect forever home for an active family. Impressive curb appeal greets you with a fully landscaped yard and stately stone and stucco exterior. Inside, the main floor boasts 9 ft ceilings, hardwood floors, and soaring 18 ft ceilings in the family room with a gas fireplace. The gourmet kitchen features a butlers pantry, granite counters, stainless steel appliances, and oversized sliding doors to the private backyard patio. Upstairs, the expansive primary suite includes a walk-in closet and spa-like 5 pc ensuite. Three additional bedrooms feature ensuite or Jack & Jill baths. The finished lower level adds a recreation room, wet bar, and guest suite with private ensuite. Complete with a double garage, updated mechanicals, and easy access to the QEW, GO Stations, and both Burlington & Oakville's downtowns, this home truly has it all.
Inclusions: Stainless Steel Fridge, S/S Stove (24), S/S Built in Dishwasher, S/S hood range, Front Load Washer & Dryer (25), 2 garage door openers w/remotes, All Window Coverings, All Electric light fixtures, Gas line in backyard, Jet Tub in ensuite, custom window curtains, pot lights, Wet bar, CVAC, CAC (21), fully landscaped and fenced backyard.
