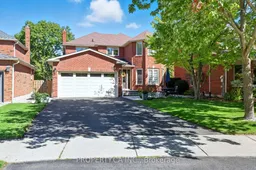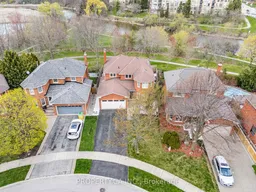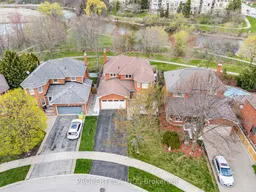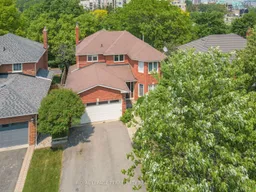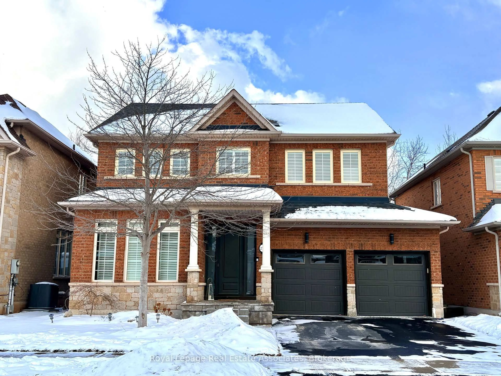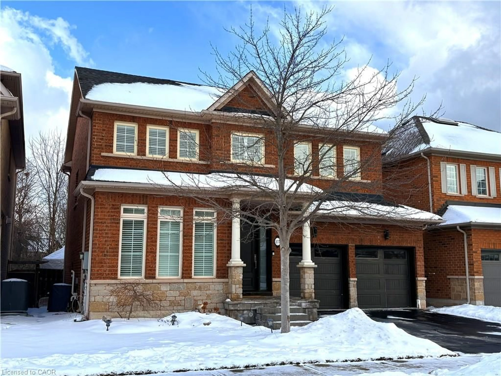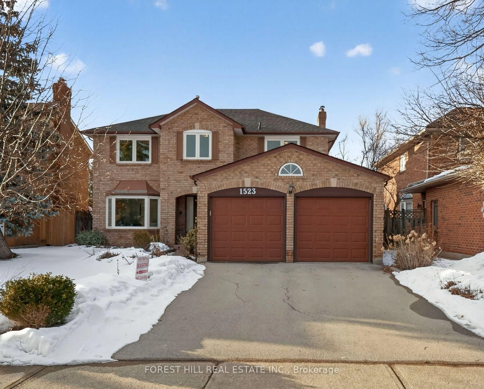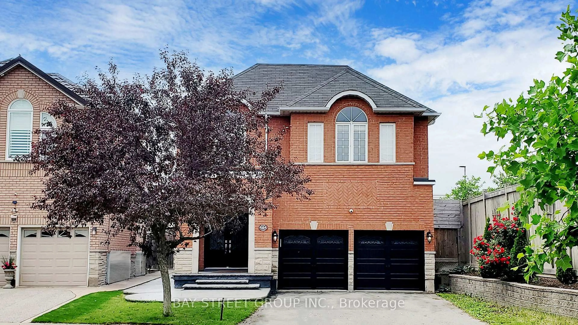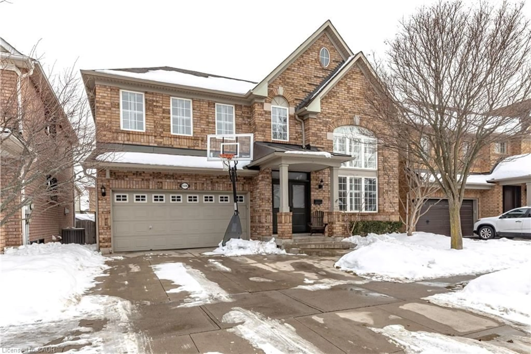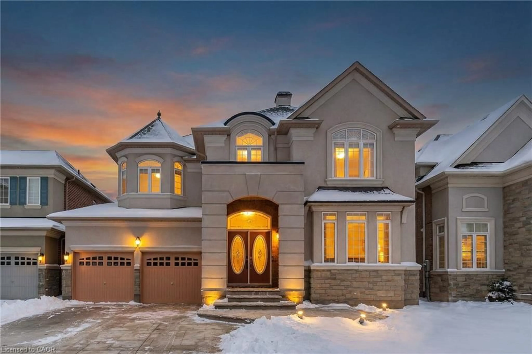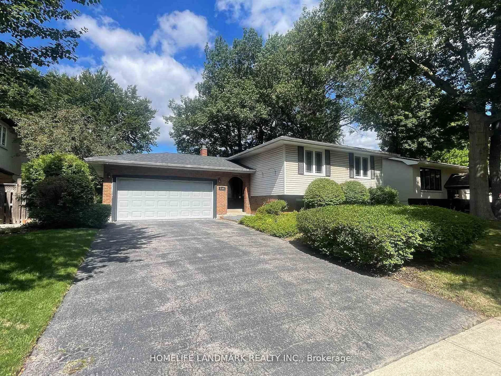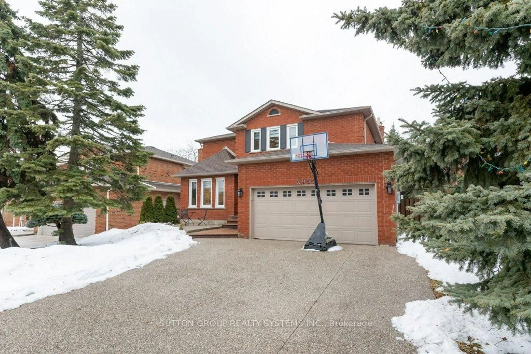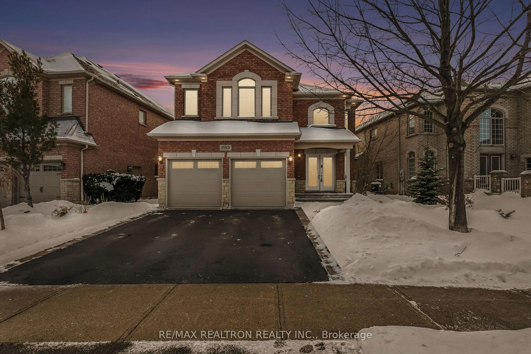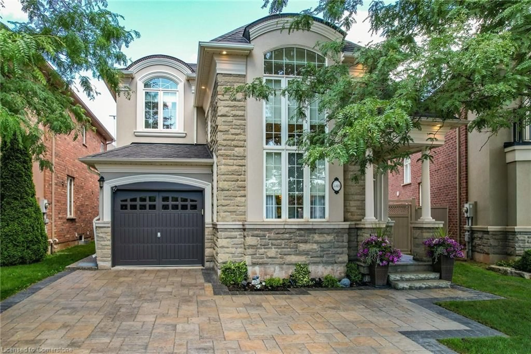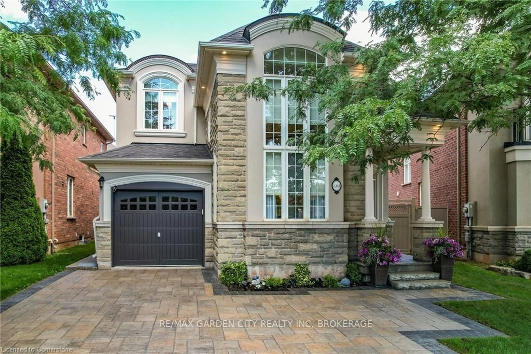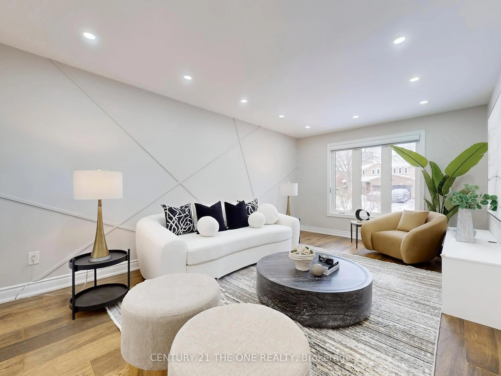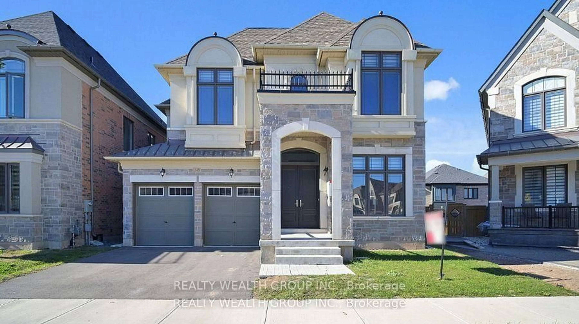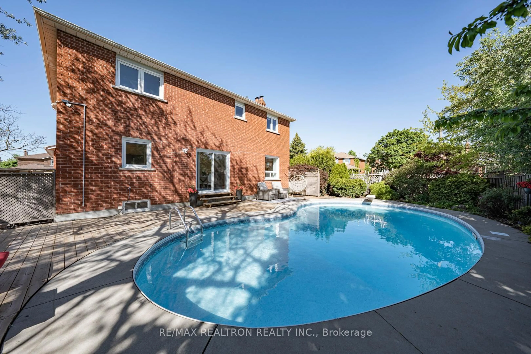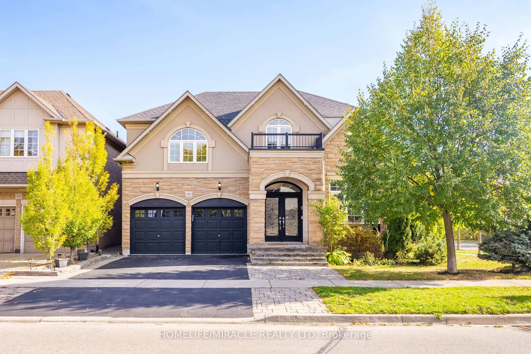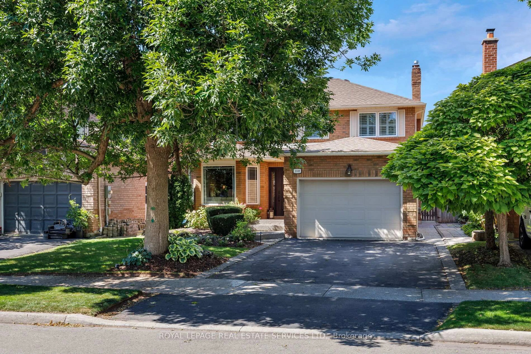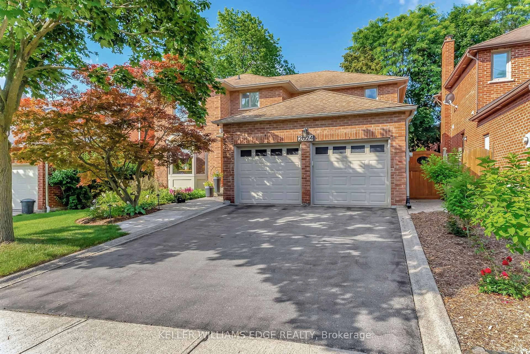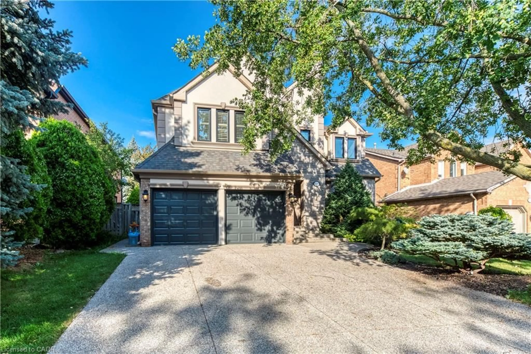Welcome to 119 Triller Place, stunning 4+1 bedroom, 4-bathroom home offers the perfect blend of style, comfort, and location. On a quiet, private court with no through traffic, one of the largest models, this beautifully maintained property backs directly onto Bronte Creek and scenic trails, just steps from vibrant community of Bronte with marina, beach and a brand new park. Experience a main floor featuring crown moulding throughout, an elegant family room, and a spacious kitchen with an oversized island thoughtfully positioned beside the dining and front rooms perfect for gatherings. Enjoy convenience of main floor laundry with plenty cabinetry and easy access to garage. Second floor boasts brand new carpeting, 4 great appointed bedrooms, eye catching featured walls, custom cabinetry with new doors and trim.Large windows flood each room with natural light creating a warm and inviting atmosphere throughout. Recently updated lower level is designed for both comfort and versatility, featuring elegant flooring throughout, a spacious bedroom with office nook. A stylish bar area, cozy fireplace, and inviting lounge create the perfect retreat for in-laws, guests, or an older child. The backyard is a true retreat, featuring a brand-new three-tier deck, sparkling pool, and direct access to Bronte Creek and surrounding trails. Nestled among mature trees, this serene setting offers exceptional privacy and the perfect space to relax and unwind.
Inclusions: Stove, Fridge, Dishwasher, Washer, Dryer, Mini Fridge in Island, Range, All Pool Equipment, All Window Coverings, Built in Cabinets on Hallway
