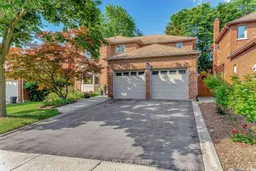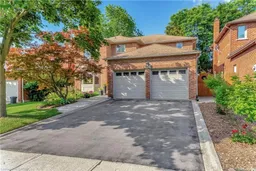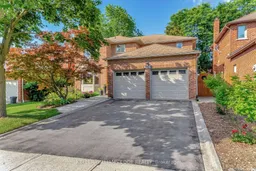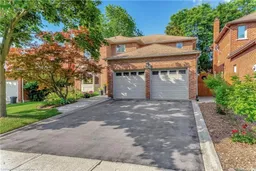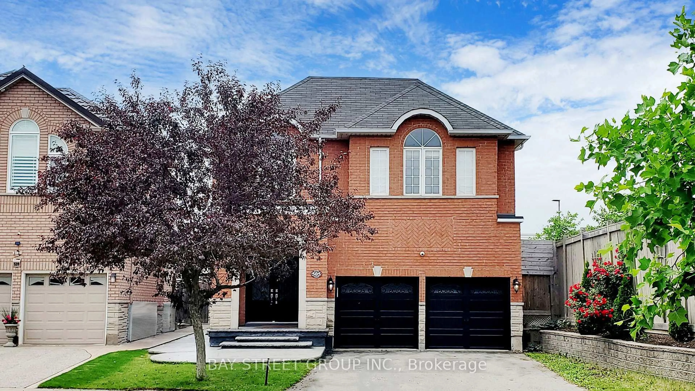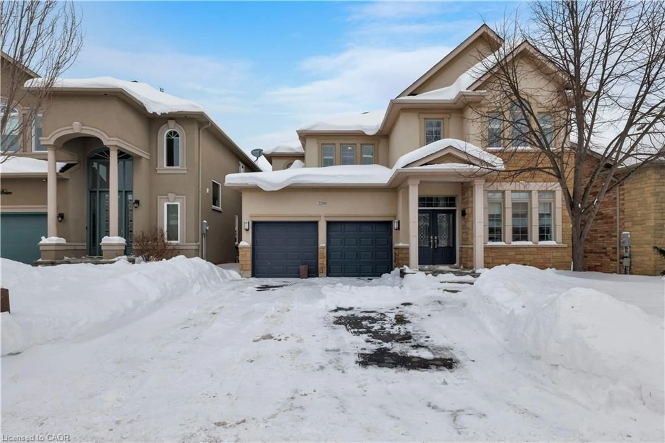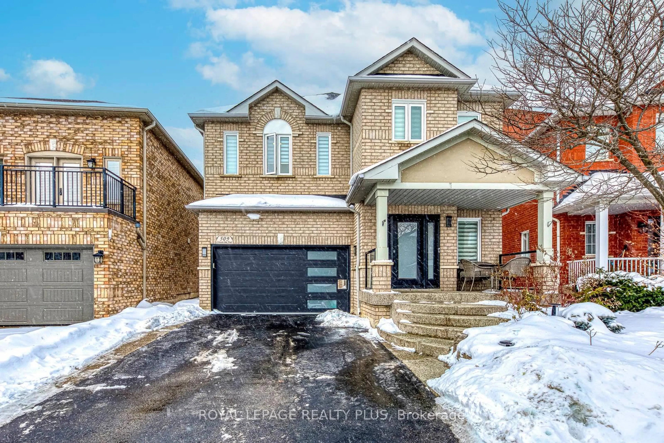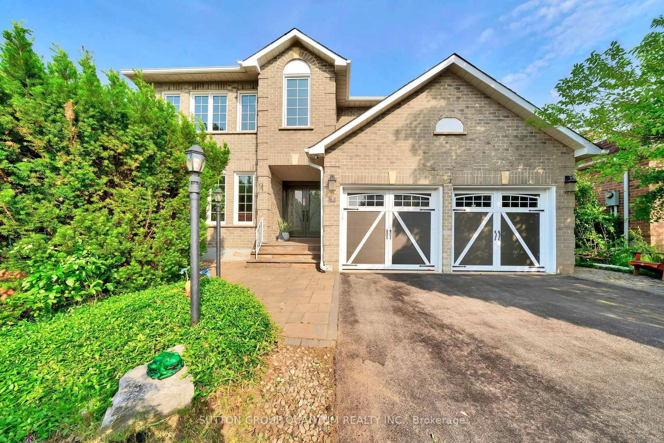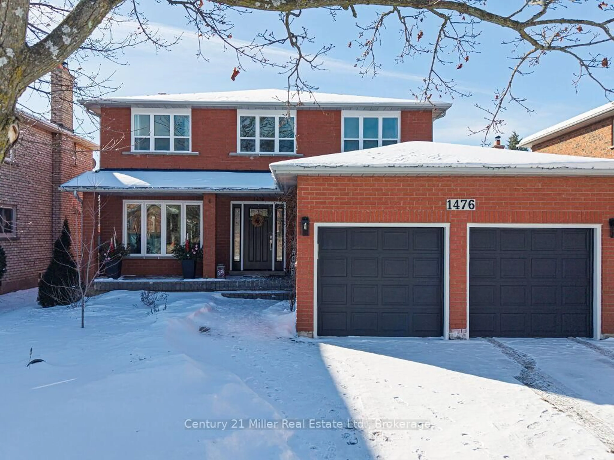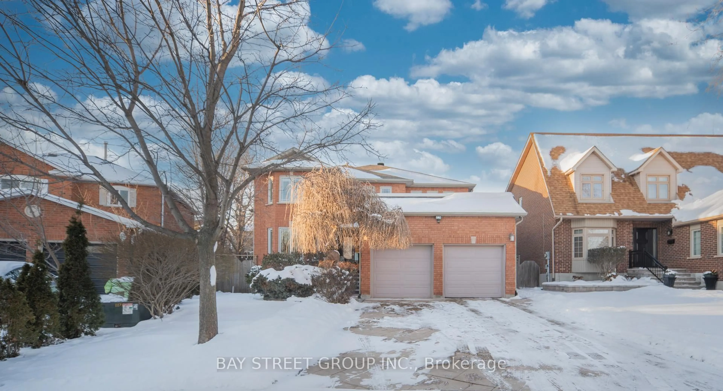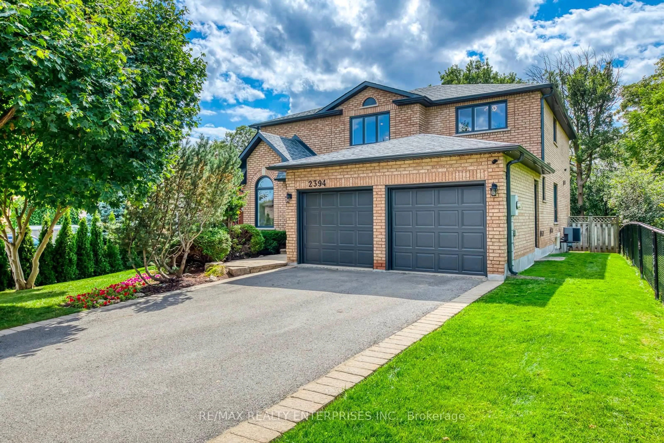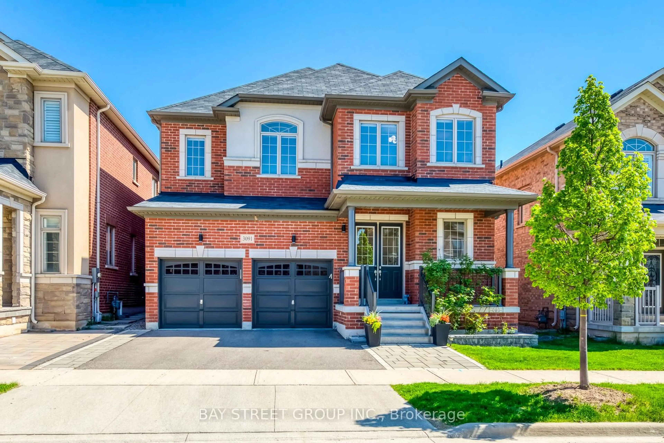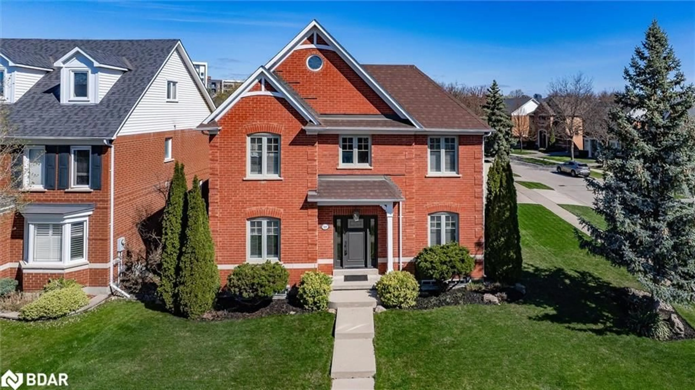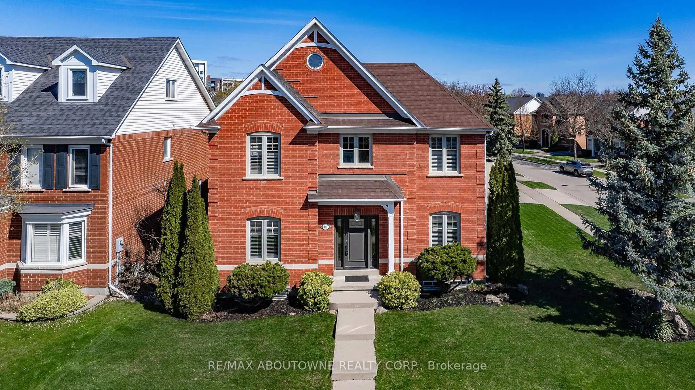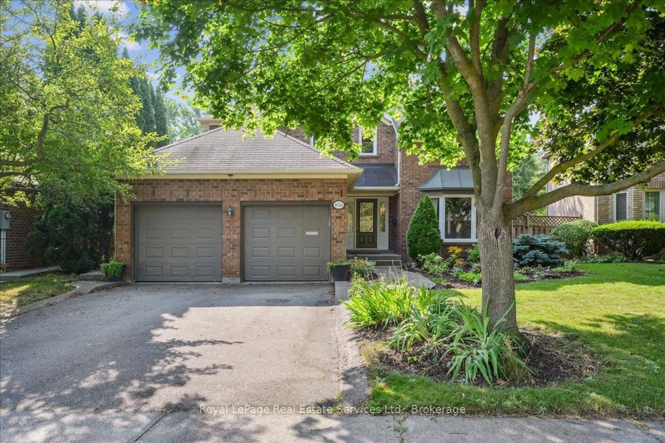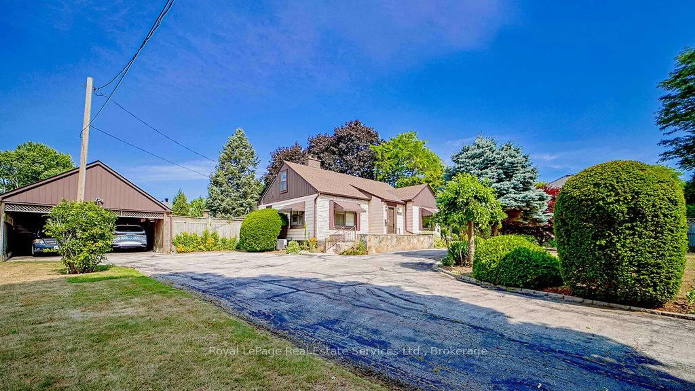Discover this beautiful 4-bedroom, 2.5-bathroom home, nestled in the highly sought-after River Oaks neighbourhood. From the moment you arrive, you'll be impressed by its excellent curb appeal and meticulously maintained landscaping. Inside, hardwood floors flow seamlessly throughout, connecting the main living area with its cozy gas fireplace to a spacious kitchen thats perfect for family gatherings and entertaining guests. Step out into your tranquil backyard, a true outdoor oasis, featuring two convenient patio doors and an outdoor gas line for effortless summer BBQs and gatherings. Upstairs, retreat to the generously sized bedrooms and beautifully renovated bathrooms that add a touch of luxury to your daily routine, complete with heated towel bars for ultimate comfort. This home offers the perfect blend of comfort, style, and location, surrounded by parks and just a short distance from the prestigious Glen Abbey Golf Club. Dont miss your chance to call this River Oaks gem your home!
Inclusions: Dishwasher, Dryer, Microwave, Refrigerator, Washer, Window Coverings
