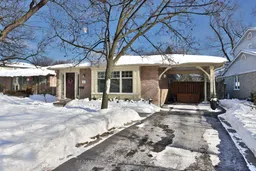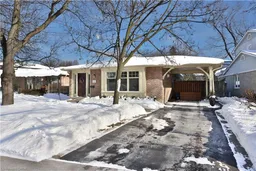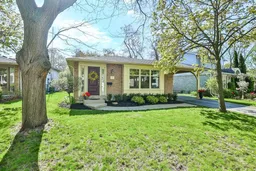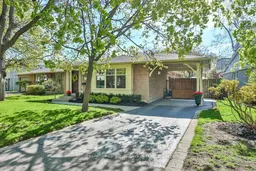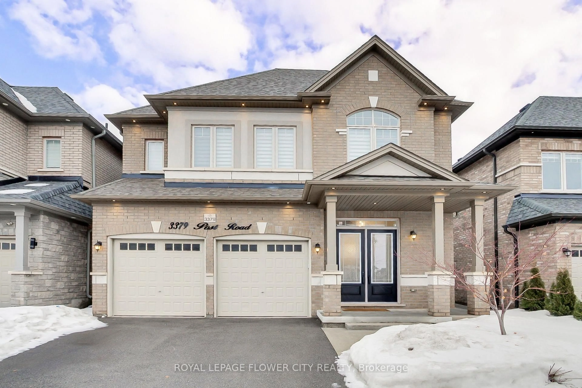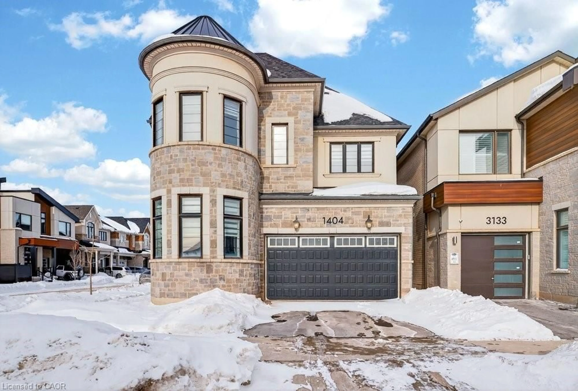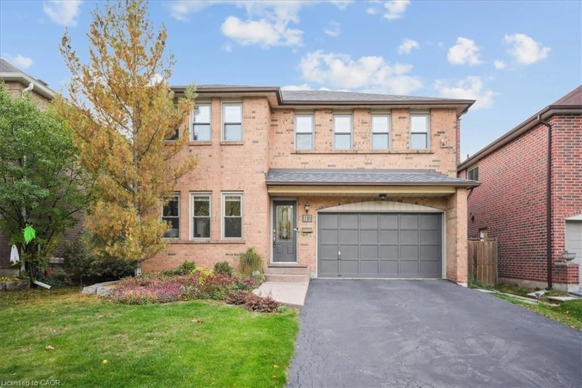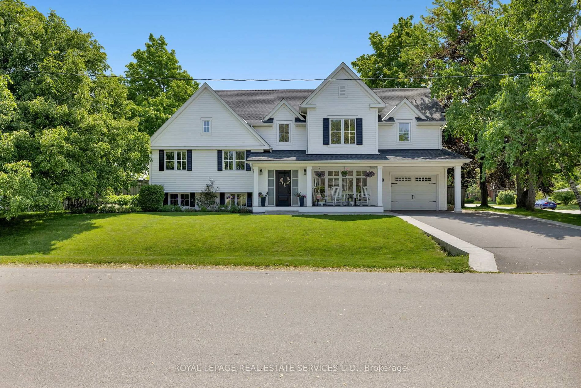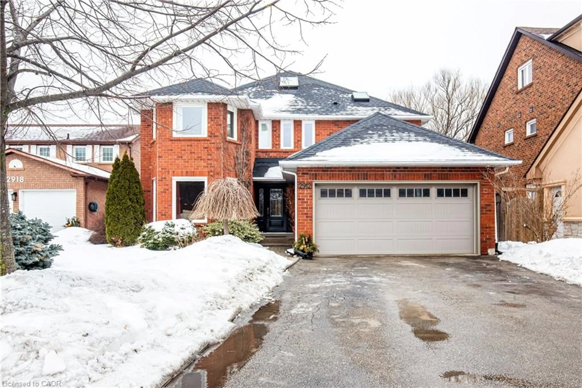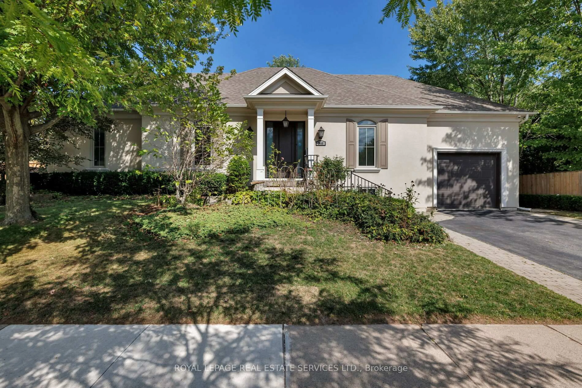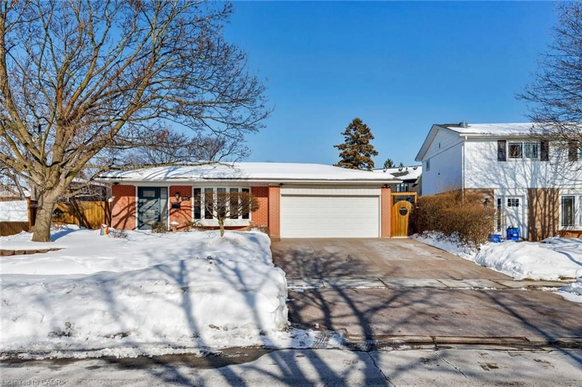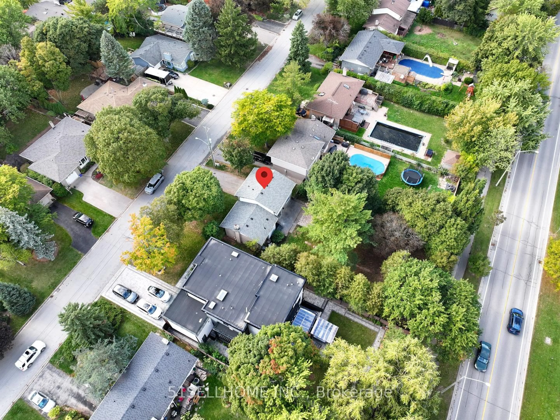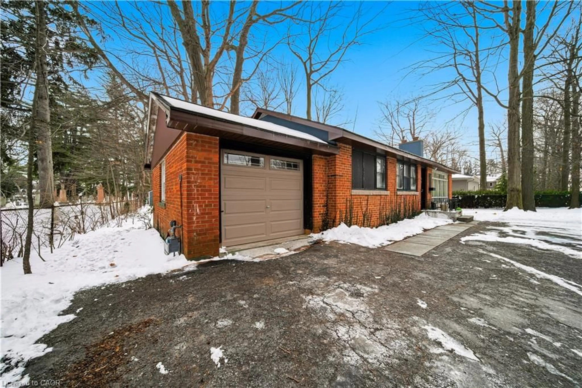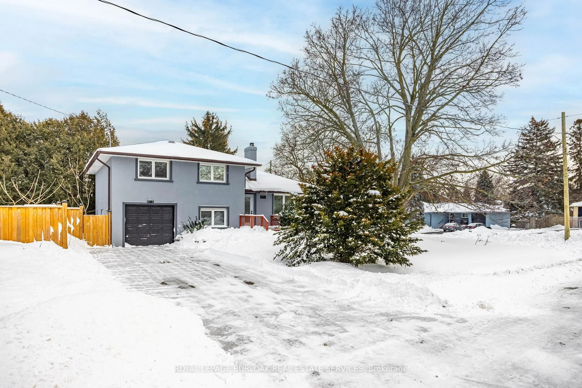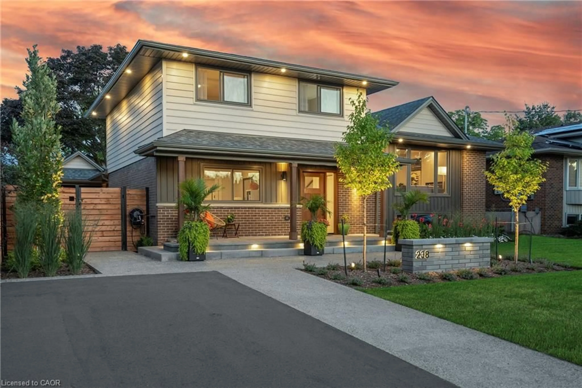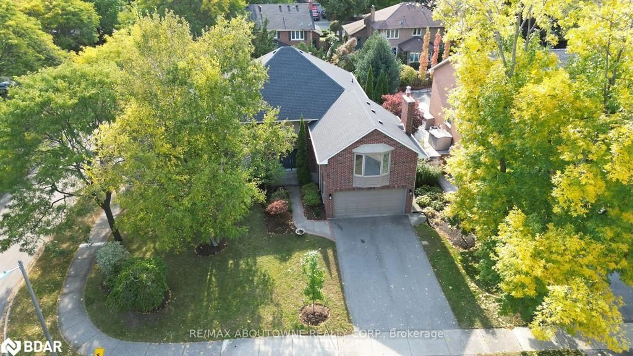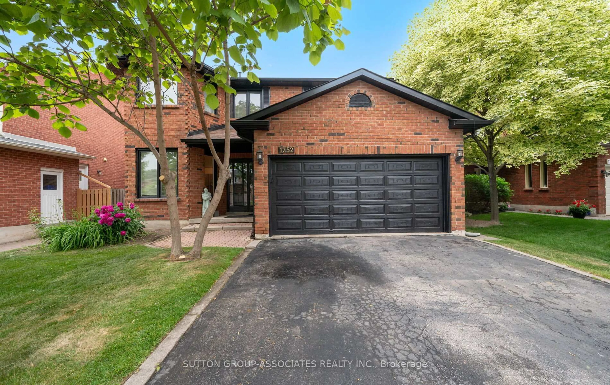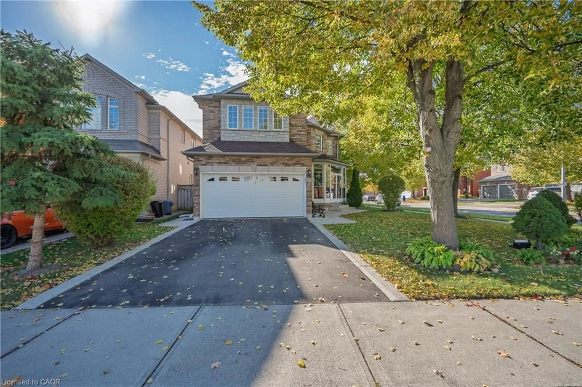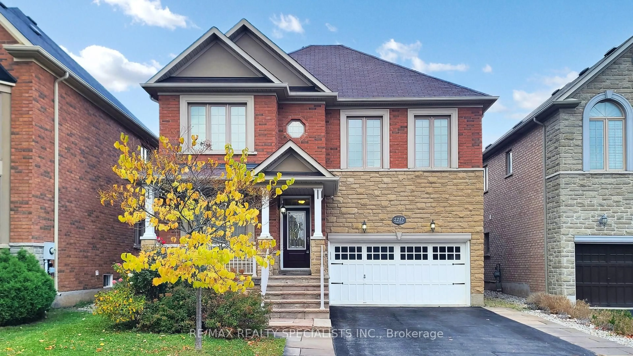Tucked away on a quiet, tree-lined street in prestigious Old Oakville, this beautifully updated bungalow offers refined, move-in ready living in one of the area's most coveted neighbourhoods. The open-concept main floor is thoughtfully designed, featuring a chef-inspired kitchen with premium finishes, a spacious dining area, and an inviting living room anchored by a stone gas fireplace. Double doors open to a private, professionally landscaped backyard oasis complete with a hot tub, terrace, and comfortable lounge spaces, ideal for entertaining or unwinding in total privacy. The main level is anchored by a generous primary bedroom with walkout access to the garden, along with a second bedroom and a full bathroom. A striking open staircase leads to the bright, expansive lower level, where oversized windows and stone retaining walls flood the space with atural light. This level showcases a stunning recreation room with a stone fireplace, a third bedroom, and a spa-inspired bathroom featuring a walk-in steam shower, creating a warm andwelcoming retreat. Perfectly located within walking distance to downtown Oakville's shops and restaurants, the lakefront, GO Station, Whole Foods plaza, and top-ranked schools, including Oakville Trafalgar High School, Linbrook, and St. Mildred's-Lightbourn. Note: The two bedrooms on the main level can be converted back to three. The existing carport can be easily converted into a single-car garage.
