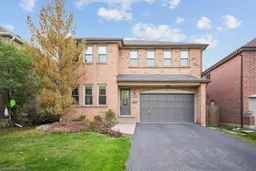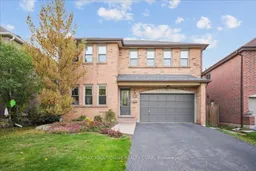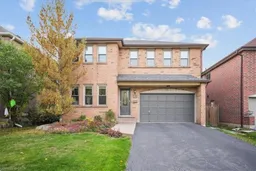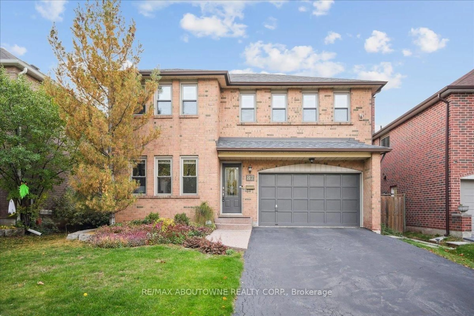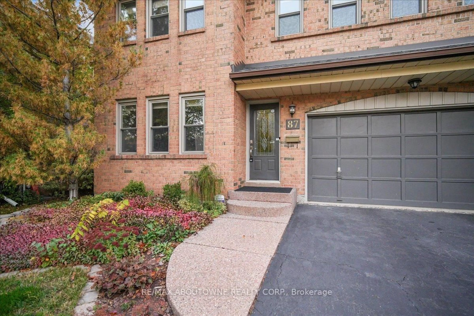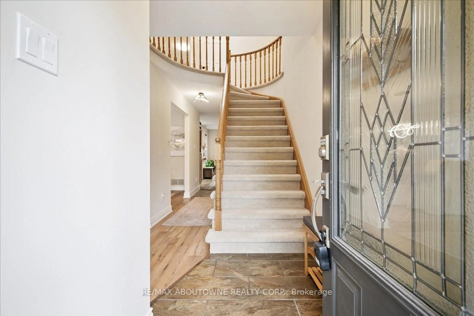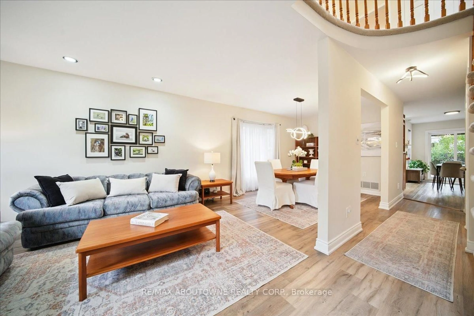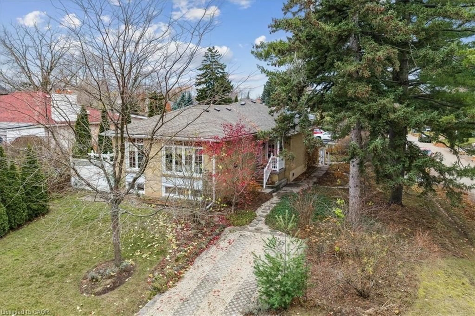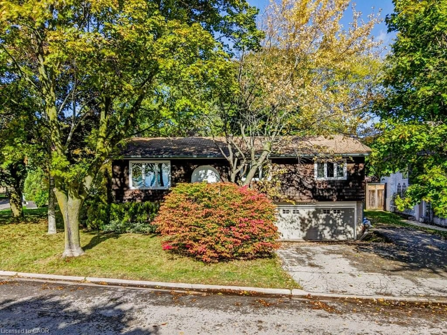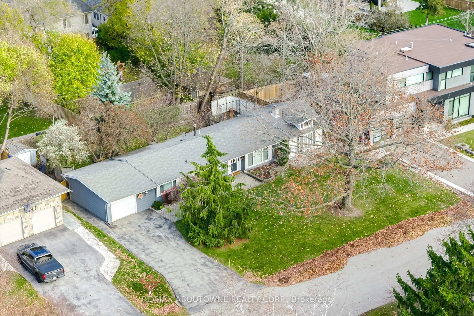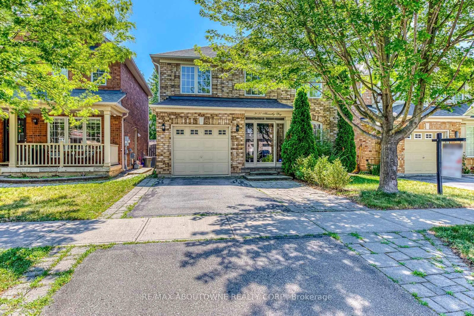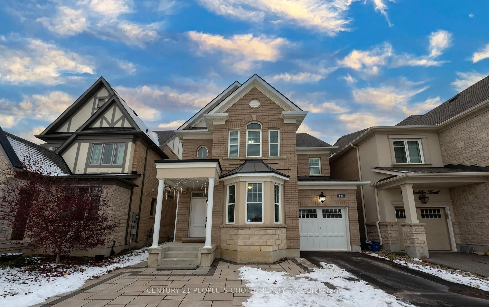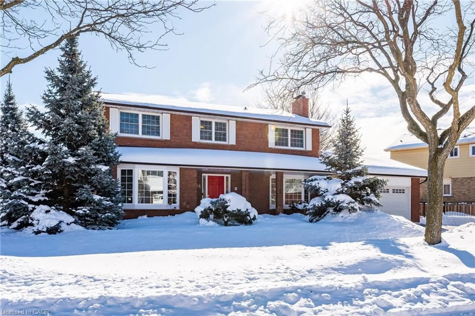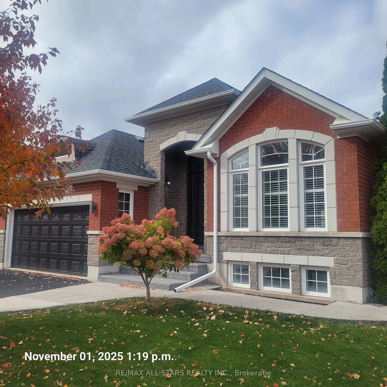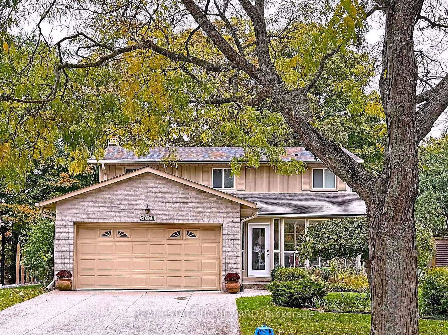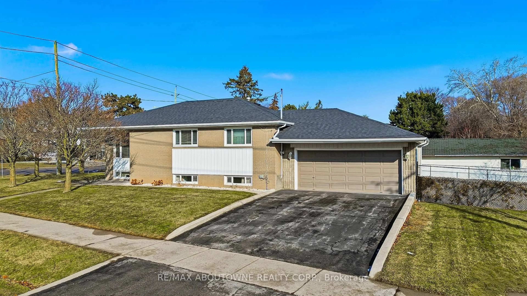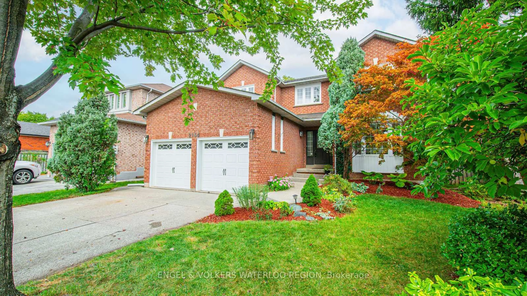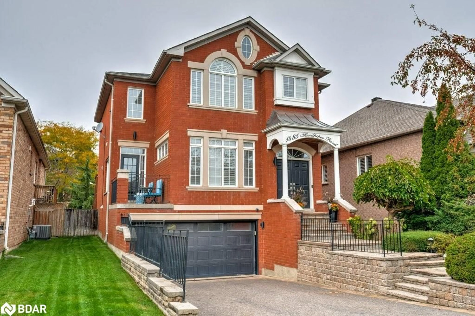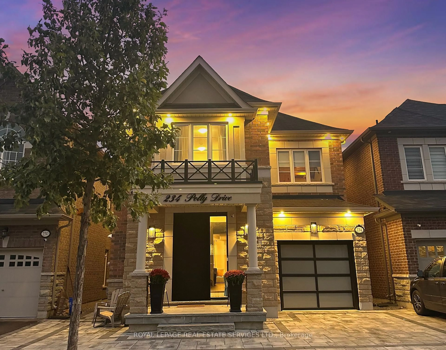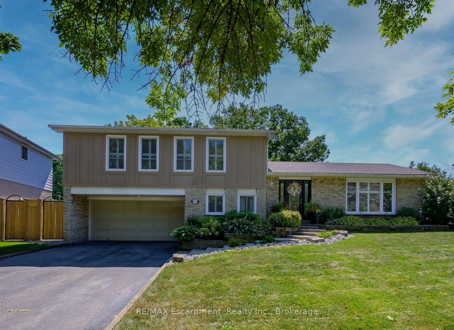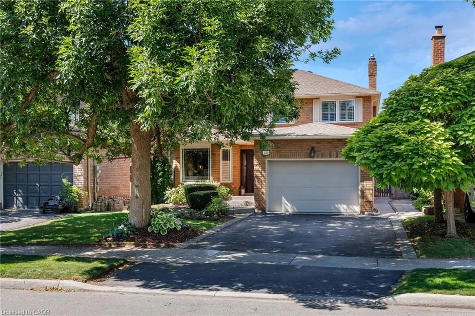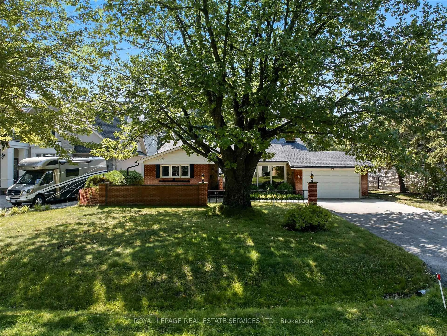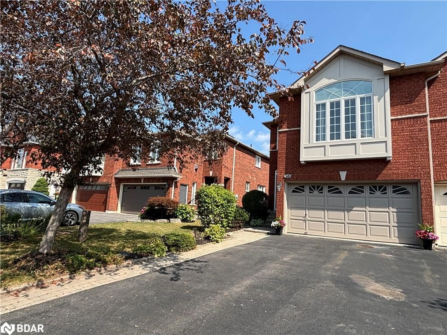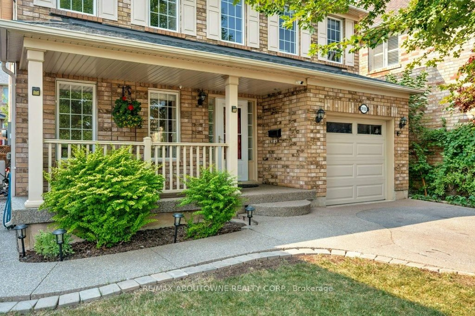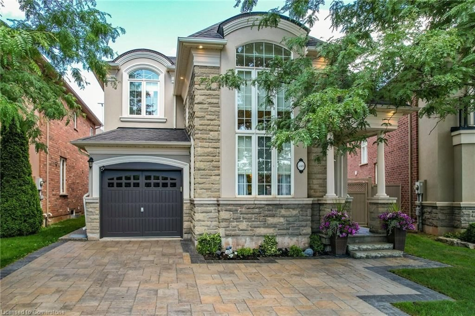87 River Oaks Blvd, Oakville, Ontario L6H 3N4
Contact us about this property
Highlights
Estimated valueThis is the price Wahi expects this property to sell for.
The calculation is powered by our Instant Home Value Estimate, which uses current market and property price trends to estimate your home’s value with a 90% accuracy rate.Not available
Price/Sqft$670/sqft
Monthly cost
Open Calculator
Description
Beautifully maintained & extensively updated 4-bdrm home offering approximately 3,036 sq. ft. of finished living space including the newly completed lower level. Located in Oakville's sought-after River Oaks community, this home is steps to Munn's Creek Park, top-rated schools, River Oaks Community Centre, ravine trails, shopping and transit, an ideal family setting with exceptional walkability & convenience. Loaded with upgrades, this home features smooth 9' ceilings on the main level, upgraded baseboards, new LED lighting, fresh broadloom & wide-plank flooring (2024-2025), newer roof shingles & patio doors (2024), windows (2009) & furnace (2019), & an owned hot water tank (2024). The spacious main floor offers an inviting living/dining room with bay window, a sunken family room with vaulted ceiling, two skylights & a brick-feature wood-burning fireplace, plus a renovated 2-piece bath & main floor laundry with garage access. The kitchen offers generous cabinetry with wine storage, quartz counters, pantry, Jenn-Air fridge, Bosch dishwasher, and sliding door walkout to the private backyard. The second floor features four generous bedrooms And two renovated bathrooms. The primary suite includes a large mirrored closet and a stunning 3-piece ensuite (2025) with oversized glass shower, black fixtures, bench seating, Toto toilet and modern stone-look finishes. The main 4-piece bath is also updated with a Neptune soaker tub and rain shower. The professionally finished basement (2024-2025) adds bright, functional living space with luxury vinyl plank flooring and smooth ceilings, offering an open recreation area, games room, storage & a rough-in for a future bathroom & fireplace. Enjoy outdoor living in the fully fenced backyard complete with a large two-tier deck, pergola wrapped in greenery, arbour with built-in bench, & mature landscaping, perfect for entertaining. Move-in ready & upgraded with pride of ownership throughout, this is the one you've been waiting for.
Property Details
Interior
Features
Main Floor
Laundry
3.33 x 1.67Living
3.85 x 4.05Dining
3.04 x 3.7Kitchen
2.45 x 3.04Exterior
Features
Parking
Garage spaces 1.5
Garage type Built-In
Other parking spaces 3
Total parking spaces 4
Property History
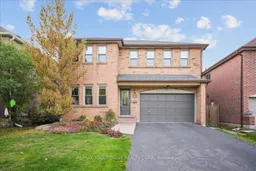 35
35