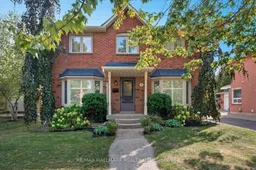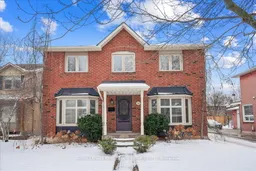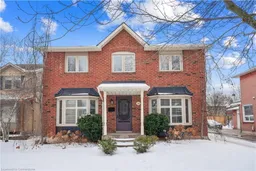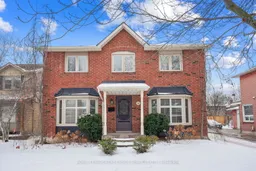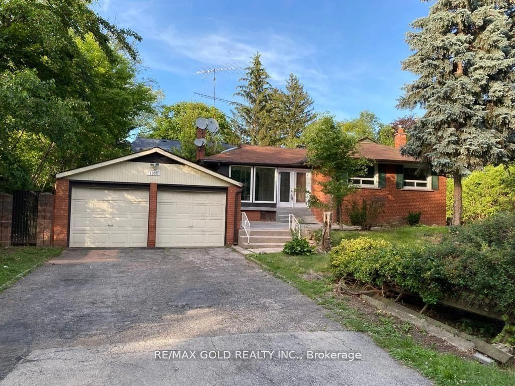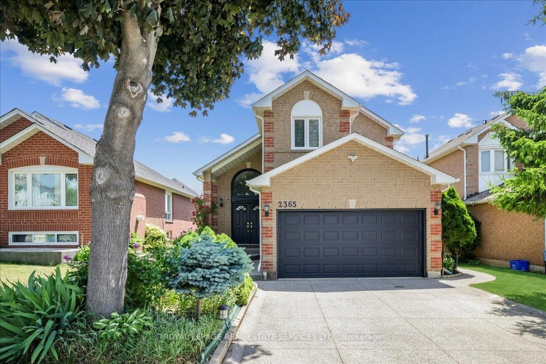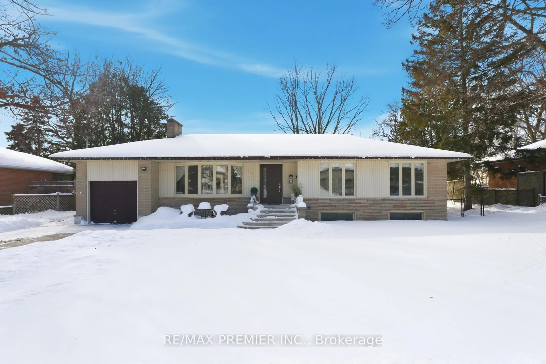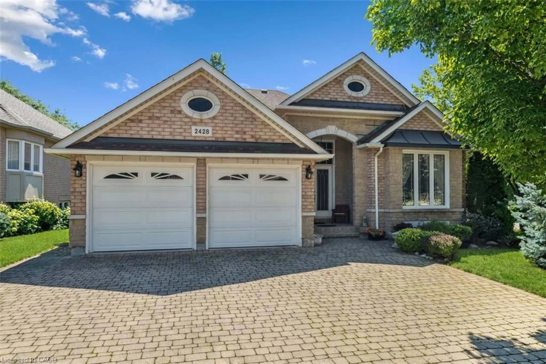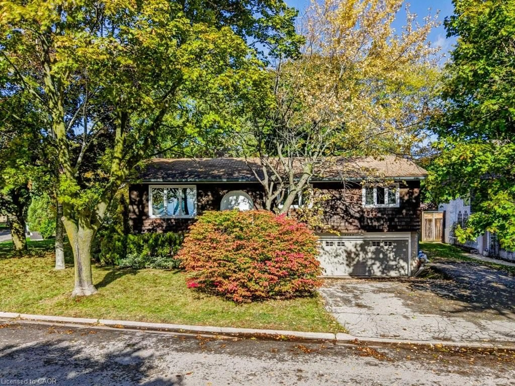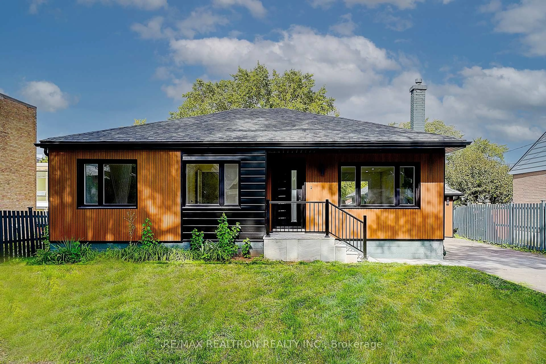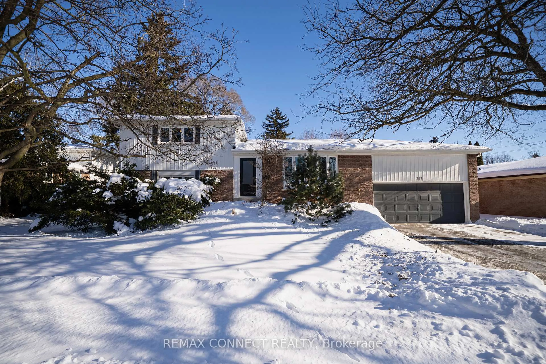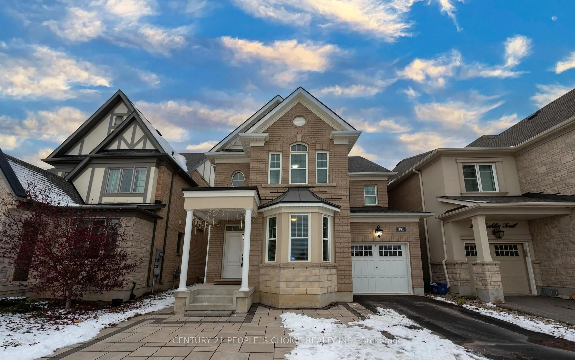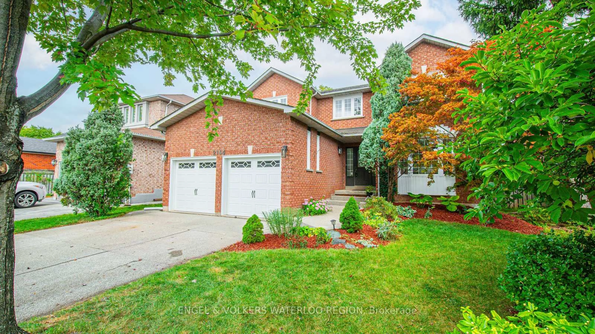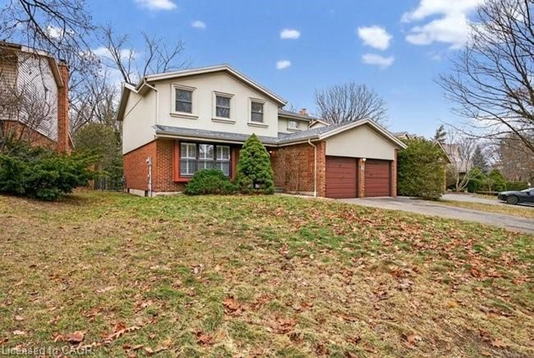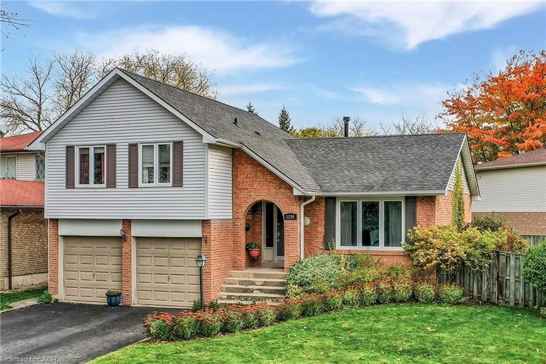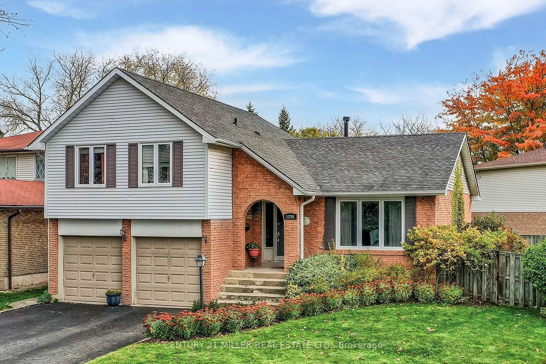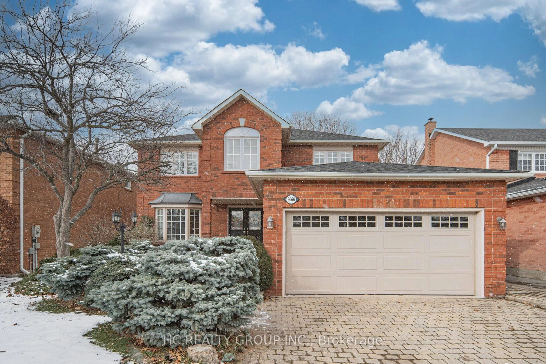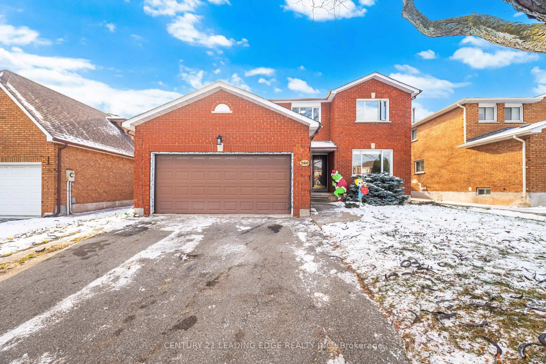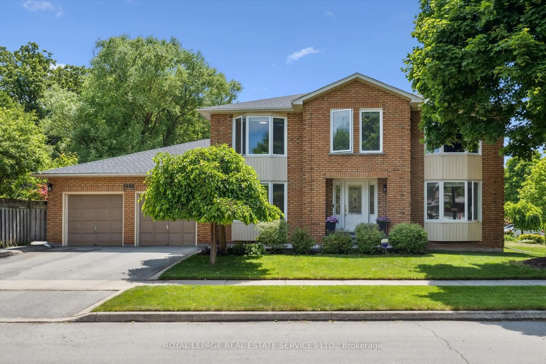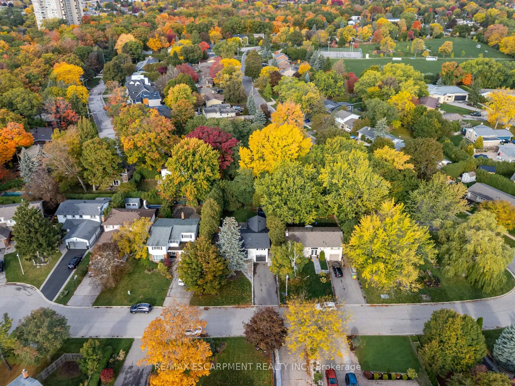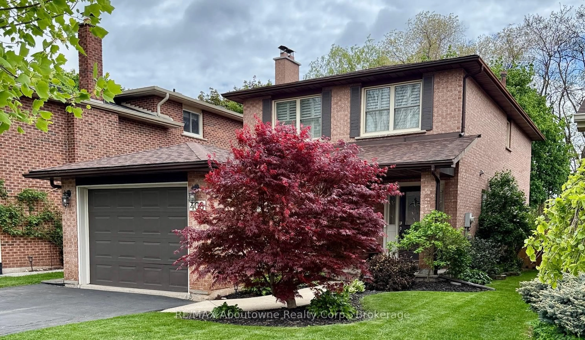Welcome to 224 O'Donoghue Avenue, a stunning home nestled in the heart of sought-after River Oaks in Oakville. This beautifully maintained property features 3+1 spacious bedrooms, a bright and open-concept living and family room complete with a cozy fireplace and a separate dining area perfect for entertaining. The updated kitchen is a true showstopper, boasting sleek quartz countertops, stainless steel appliances including a gas stove and modern finishes throughout. Other recent upgrades include a luxurious primary ensuite. The roof (2016), furnace (2020). The fully finished basement offers even more living space with a 3-piece bathroom, an additional bedroom, and a built-in home theatre system for the recreation area.. Step outside to enjoy the backyard with a large deck and refreshing onground pool ideal for summer relaxation. With a double car garage and an extended driveway that fits up to six vehicles. This home combines comfort, style, and practicality. Conveniently located near schools, shopping, transit, and golf, this River Oaks gem is one you wont want to miss!
Inclusions: Stainless Steel (Fridge, Gas Stove, Dishwasher, Microwave), California Shutters, Fridge in Basement, Hot Water Tank, All Elf's , Ceiling fans, 3 High Stools in Kitchen, TV & Wallmount in Living Room, Shelving in Furnace area, Wall Mounted Lamps in Primary Bdrm, Theatre System in Bsmt including speakers .Onground Pool and pool equipment.
