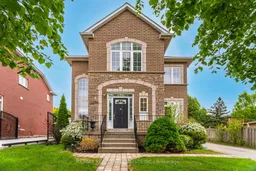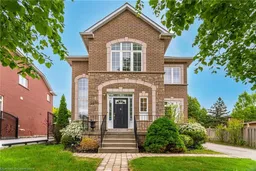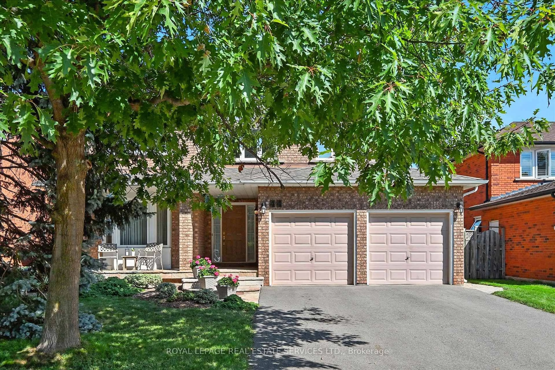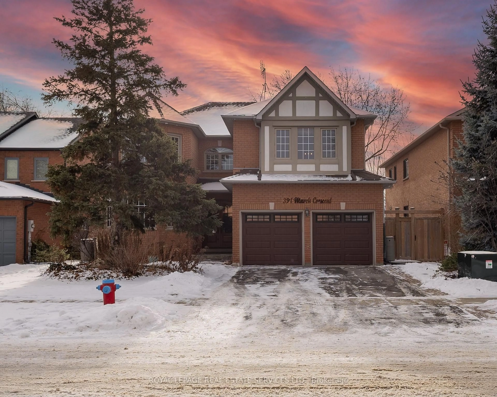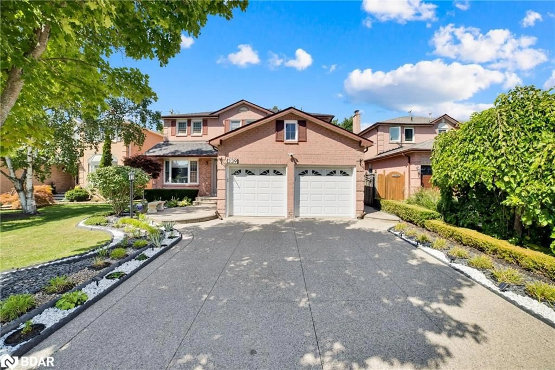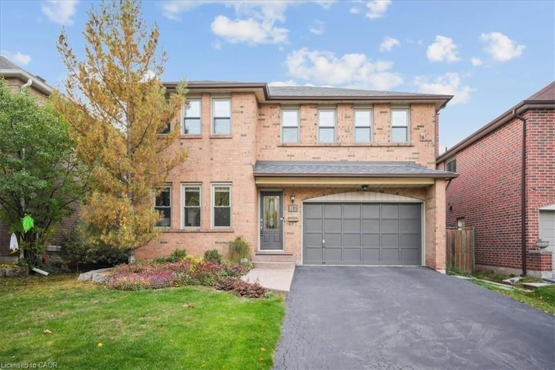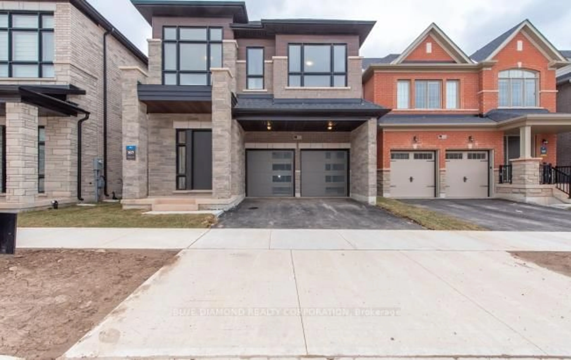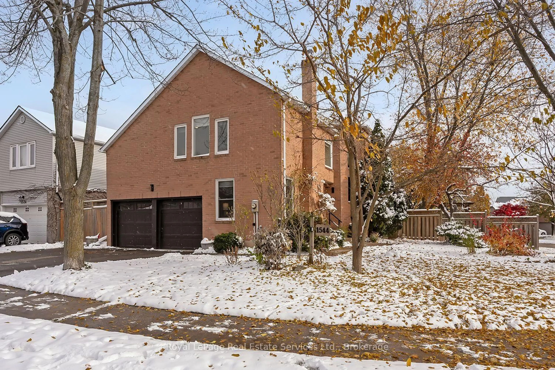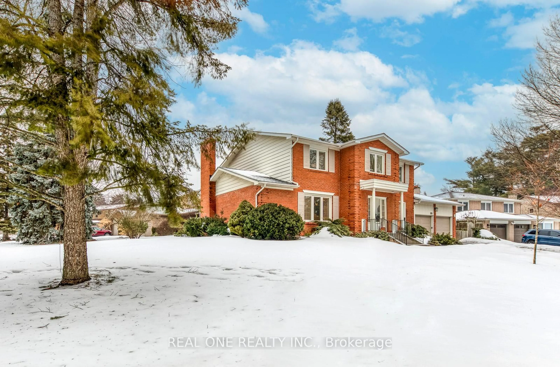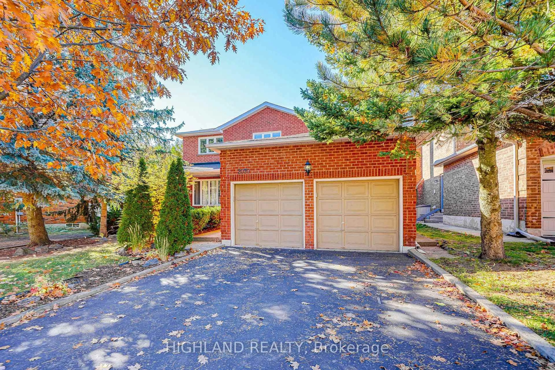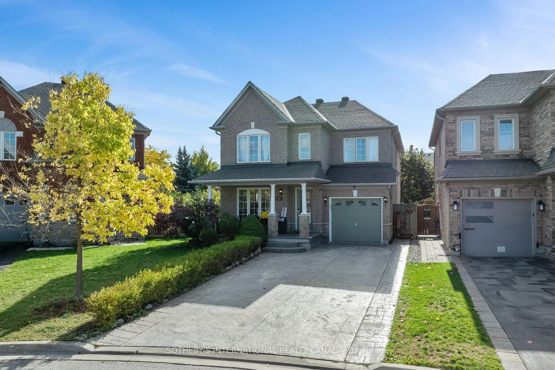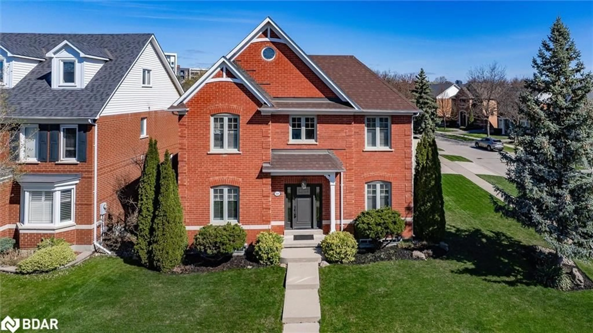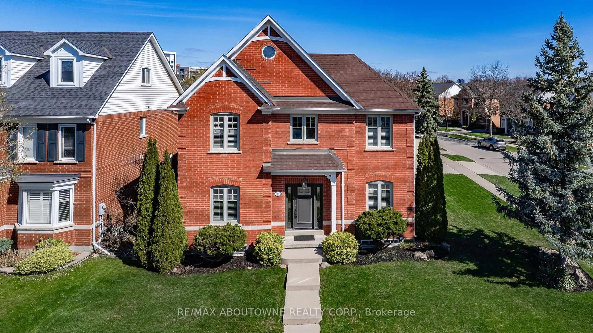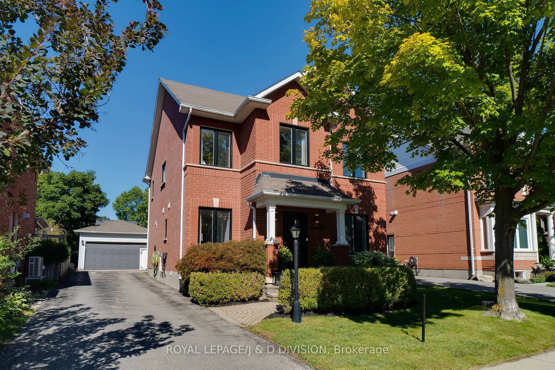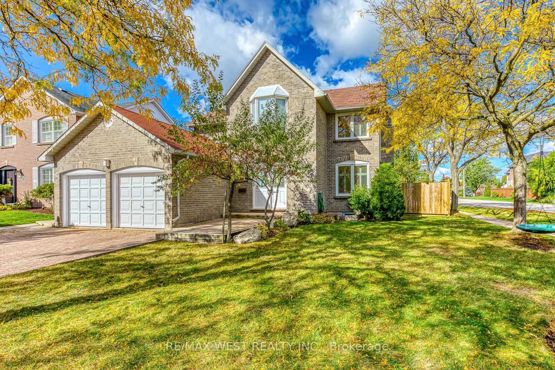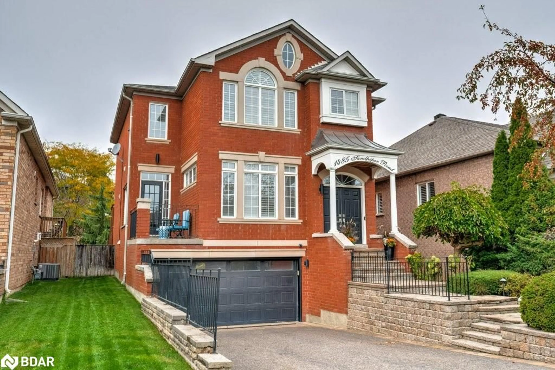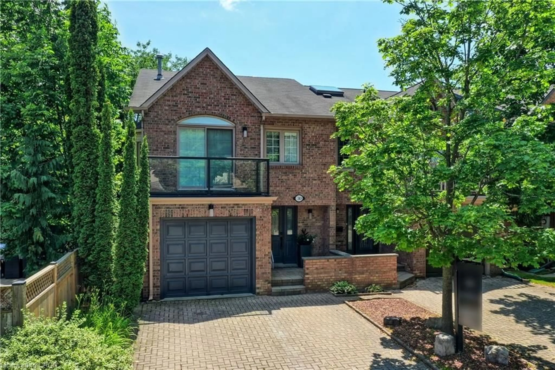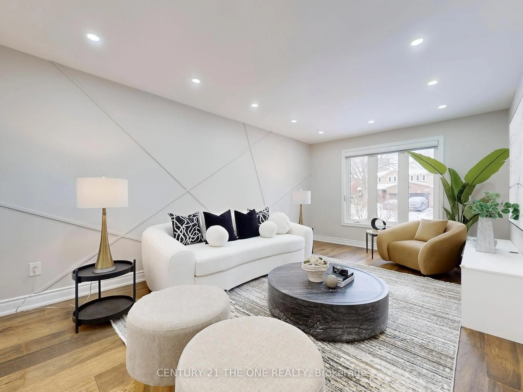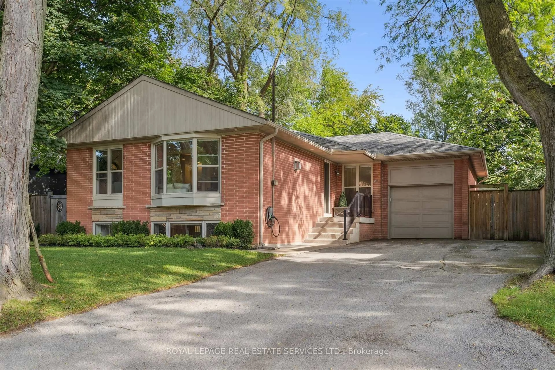Welcome to 2676 Castle Hill Cres in the sought-after community of River Oaks! Over 3400 Sq Ft of Living Space! Situated on a Quiet Crescent, Perfect Family Home, Freshly painted Thrght, Bright Open Concept Main Floor with 9 Ft ceilings, , Open Oak Staircase, Oversized kitchen w/white cabinets, Pot Filler/Stove faucet, Hanging Pot Holder w/Hooks, S/S Appliances, Granite Counter, centre island open to inviting fam rm w/FP, Formal din rm with coffered ceiling, 2 Storey Height Living rm, 3 Bedroom + 3rd fir loft bedroom & 3-pce bath making this an ideal teen retreat or guest space, New Berber Broadloom in Primary Bedroom, Lower Level features a Fully finished basement ( Potential Inlaw suite) with Large Recreation RM w/ Wood Burning FP & walk up to backyard, Office/Bedroom, Full sized laundry rm, Storage Room. Ultra Private Entertainers Backyard Interlocking patio, Brick Pizza Oven, Gated Inground Pool & mature trees. Oversized driveway- Fits 5 Cars + detached 370 SQ Ft double car garage. Family Friendly neighborhood, Top Rated Schools, Scenic walking trails, Community centres, Shopping & Quick Highway access.
Inclusions: Hardwoods, Ceramics, Ceramic backsplash, Granite Counter, S/S Fridge, S/S Stove, S/S B/I DW, Front Load Washer & Dryer, Window blinds, Light Fixtures, Pot Lights, Gas FP & Wood Burning FP, New Berber Broadloom in Primary Bedroom, Alarm System ( No Monitoring) Inground Pool, Interlocking exterior


