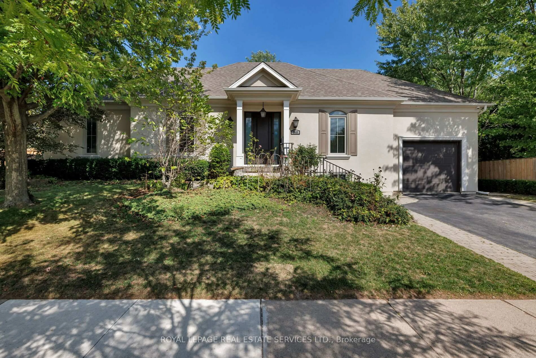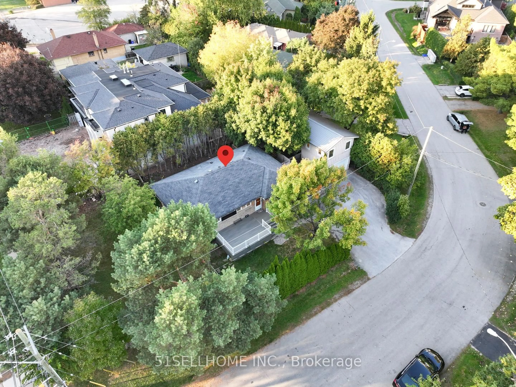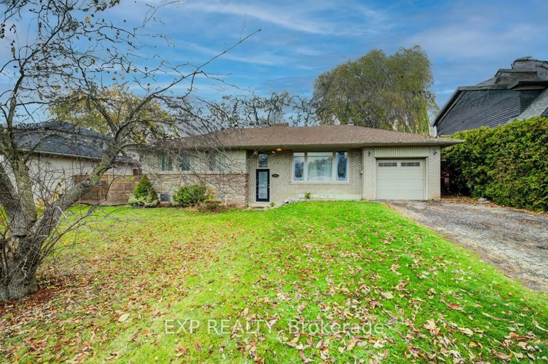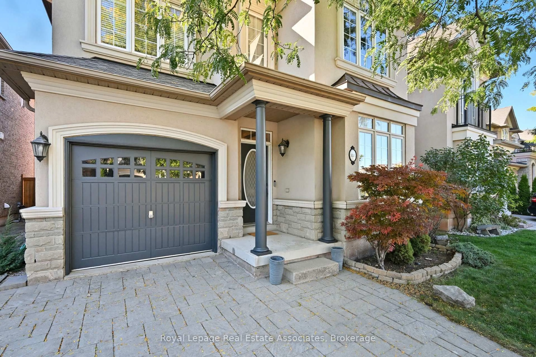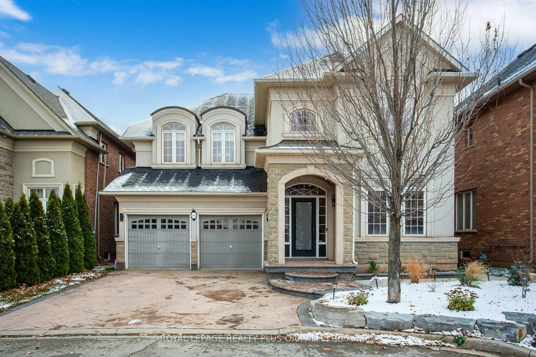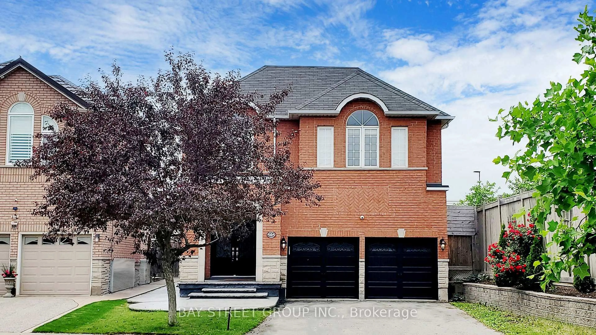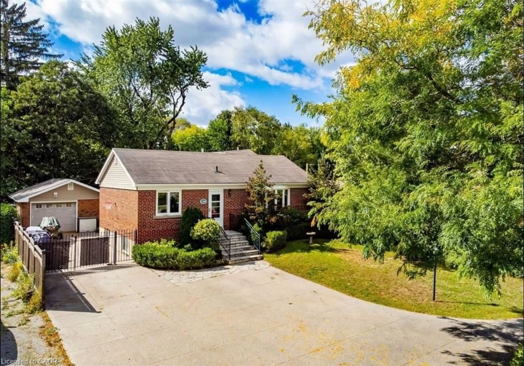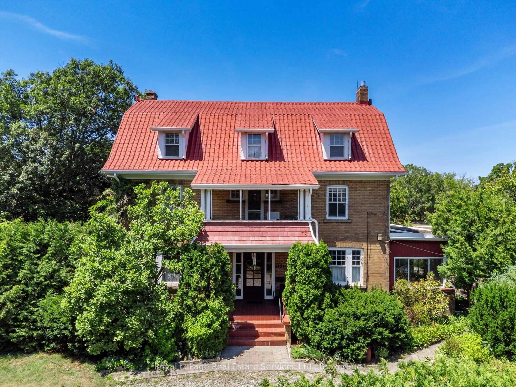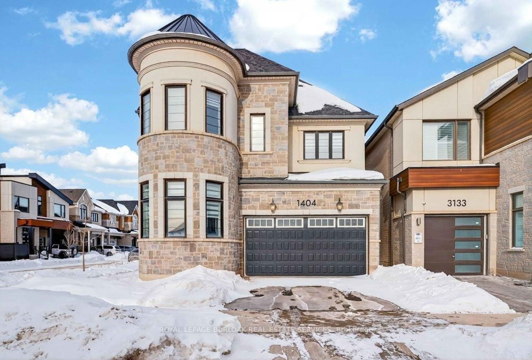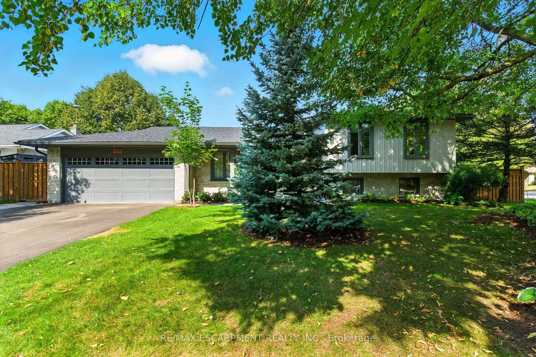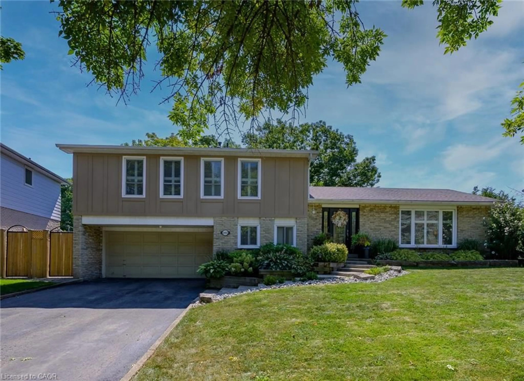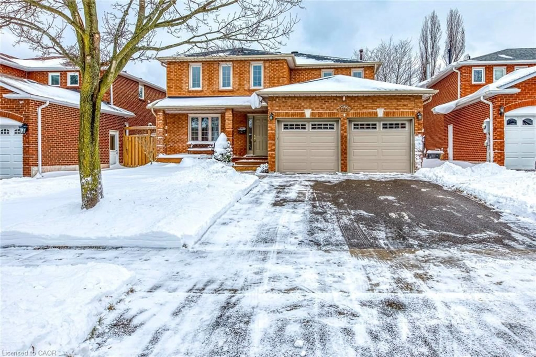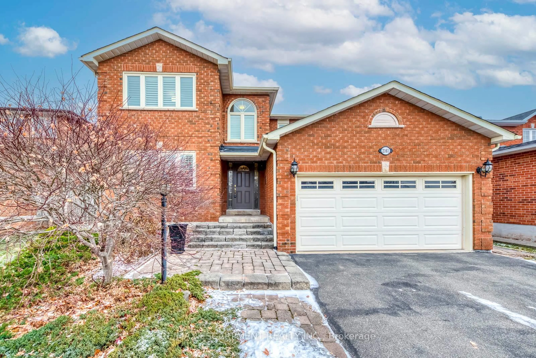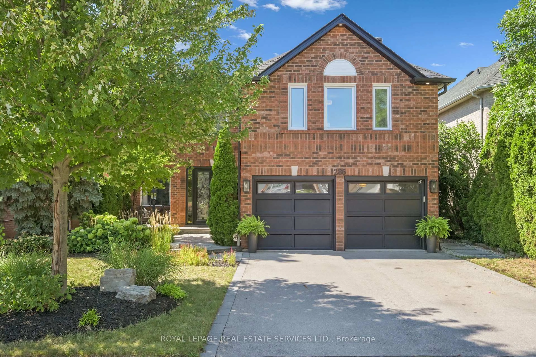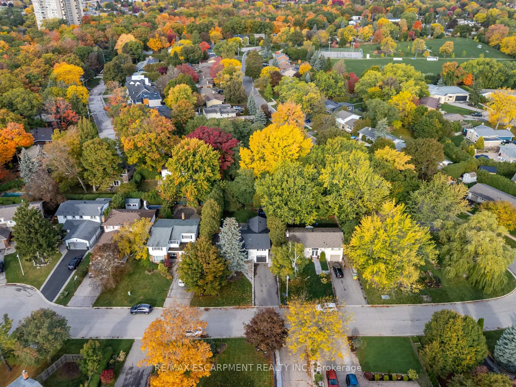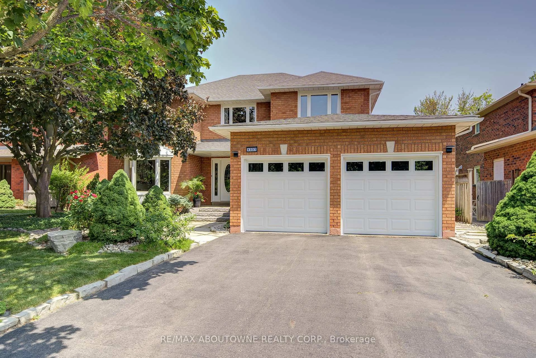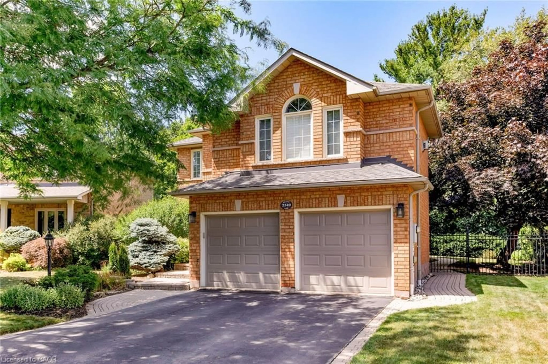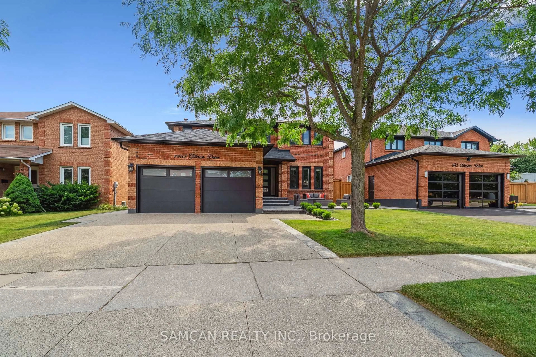UPGRADED RAISED BUNGALOW ON A PREMIUM 123' DEEP LOT! Walk to South Oakville Centre, top-rated public and Catholic schools, Appleby College, Coronation Park, and the lake! Professionally renovated in 2017, this bright and airy 4+2 bedroom west-facing bungalow was designed for modern living. Sunlight fills the open concept main level, where a spacious living room with a gas fireplace and custom display shelving and cabinetry flows seamlessly into the dining area and stunning kitchen showcasing white cabinetry, Cambria countertops, stainless steel appliances, and a large island with breakfast bar. Four bedrooms and a stylish four-piece bathroom complete the main level. The professionally finished basement extends the living space with an oversized recreation room offering custom built-in closets, two additional bedrooms, a three-piece bathroom, laundry room, and ample storage. Highlights include hardwood flooring throughout the main level, added custom storage solutions, central vacuum, EV charger, irrigation system, and a gas line for barbecue. Outdoors, the private fully fenced backyard is perfect for entertaining and family life with a composite deck, concrete patio with cabana, children's play structure, and the shade of mature trees in both the front and back yards. Set on a quiet, family-friendly street with a strong sense of community, this desirable location offers easy access to downtown Oakville, Kerr Village, public transit, highways, and the GO Train - an ideal balance of convenience and lifestyle. A beautifully updated home in one of South Oakville's sought-after neighbourhoods, ready to be enjoyed for years to come!
Inclusions: Inclusion List attached.
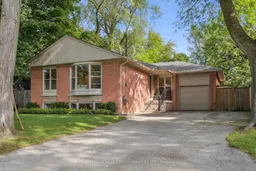 41
41

