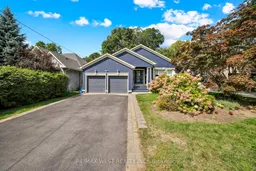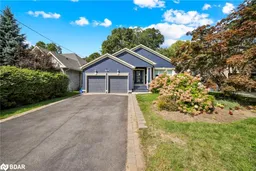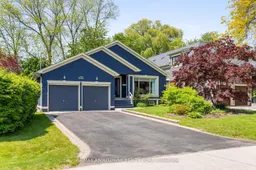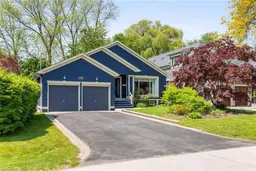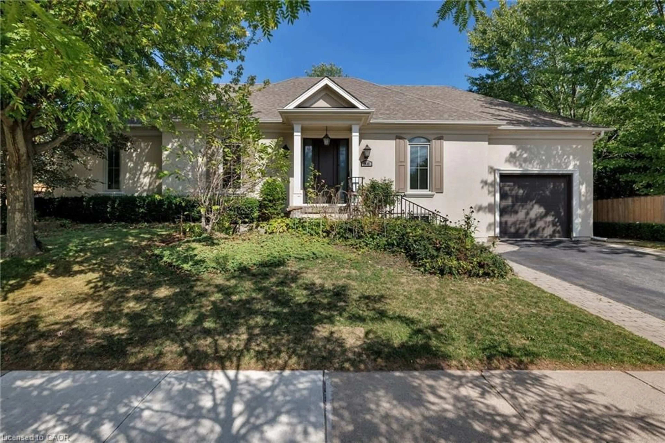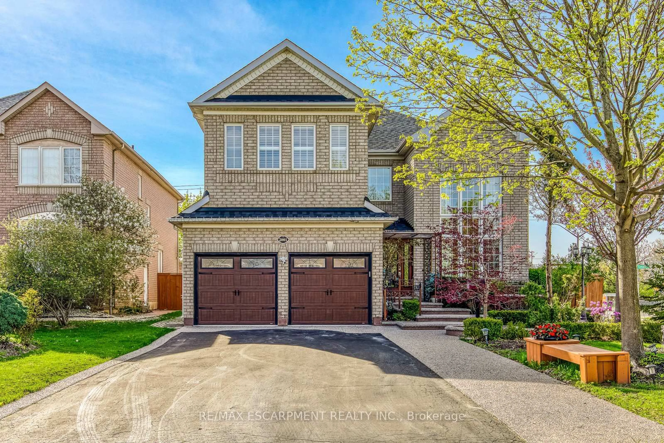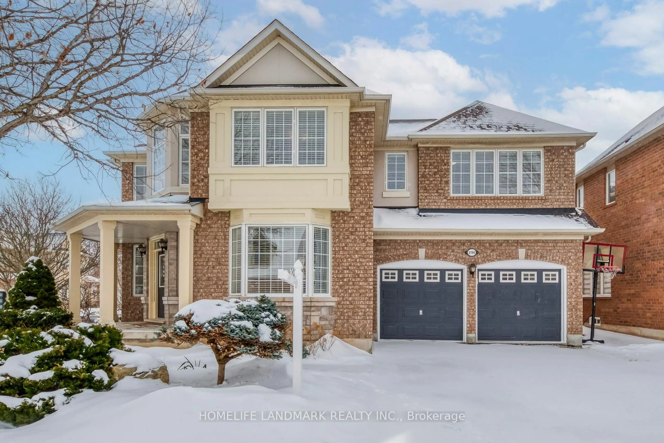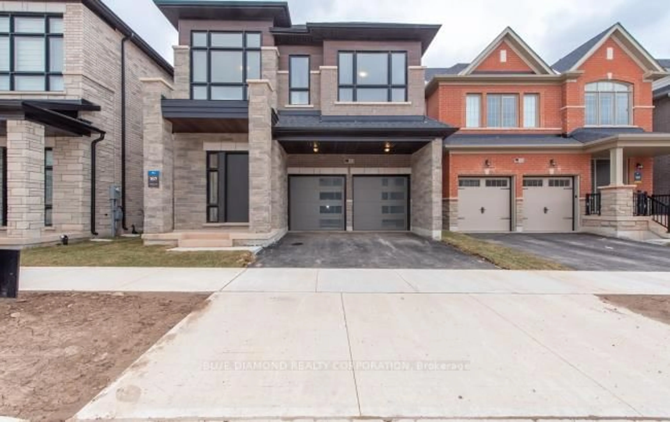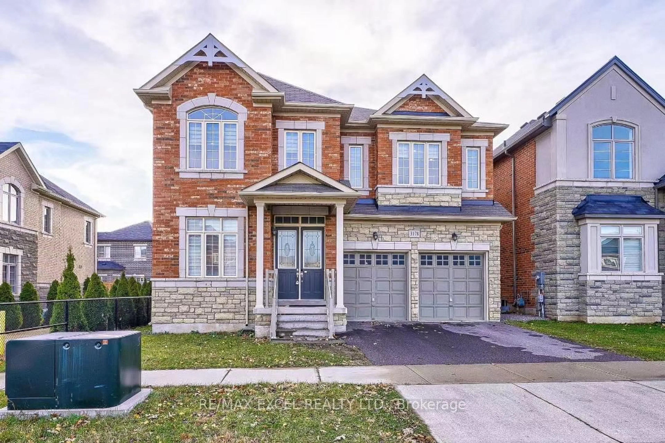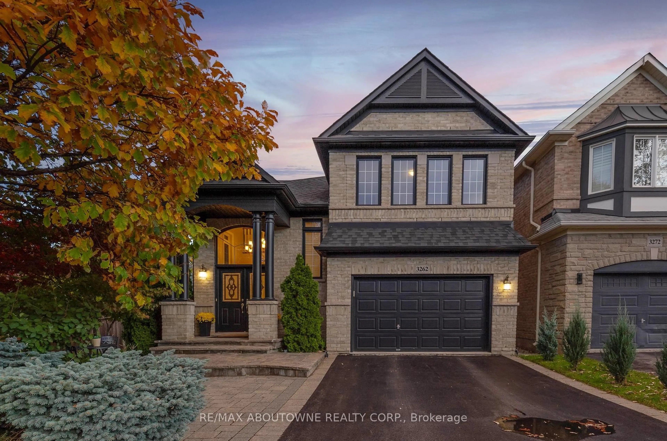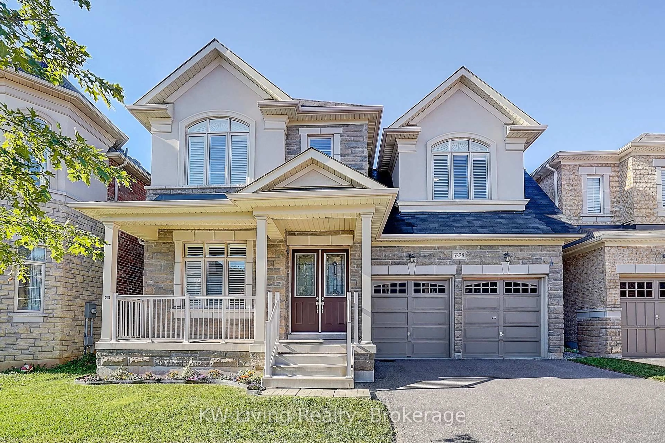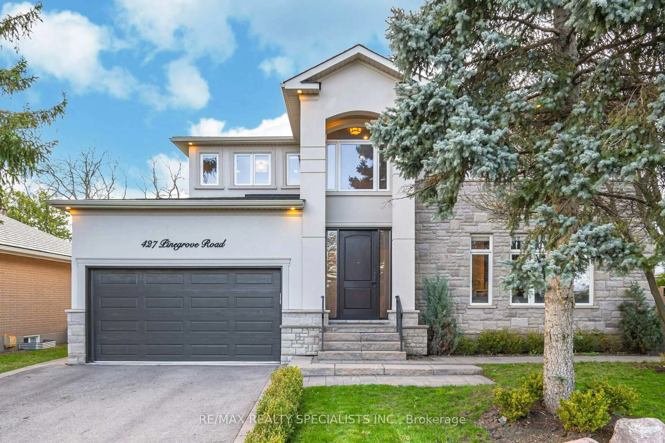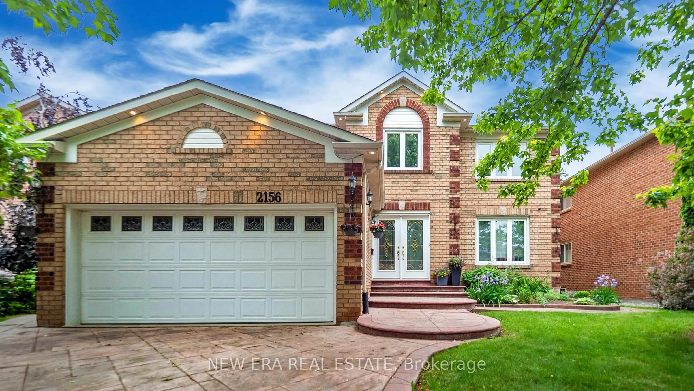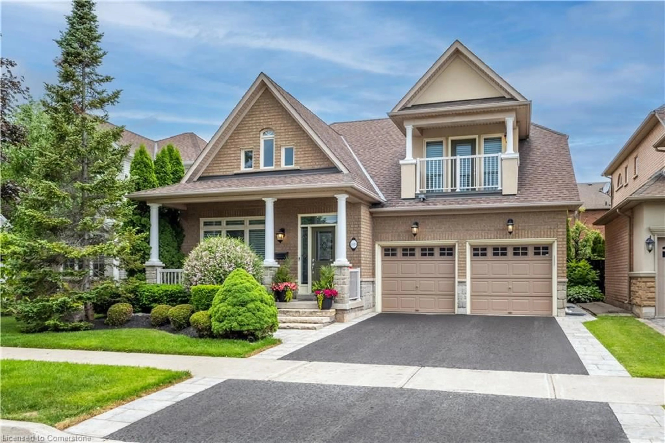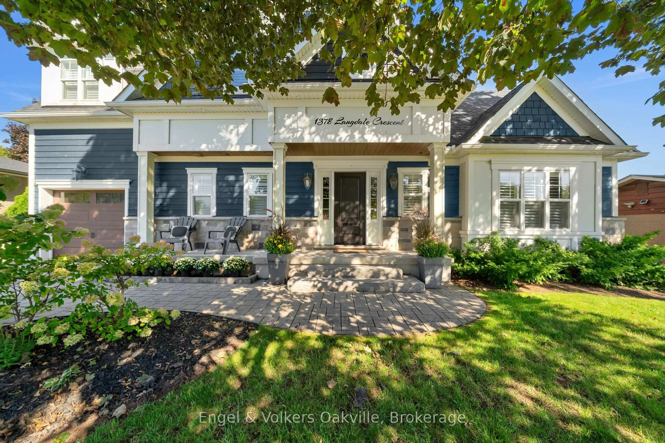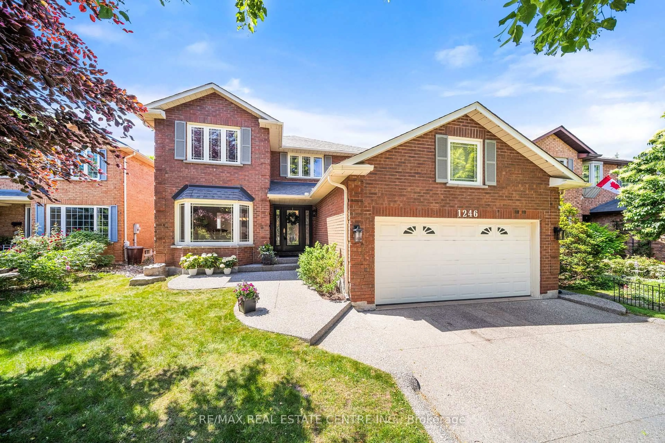Absolutely beautiful and well maintained home in coveted South Oakville, this charming bungalow is filled with character and perfectly situated on a 63 x 146 ft. The open concept main floor is thoughtfully designed and blends style, comfort and convenience. Step inside where a welcoming living room with a gas fireplace and media niche sets the tone and overlooks a spacious dining room, an ideal floor-plan that's perfect for family gatherings. The chef inspired kitchen impresses with its generous island, breakfast bar, top of the line Stainless Steel appliances, ample storage and seamless walkout to a private and meticulously maintained backyard that's complete with deck and gazebo, and perfect for entertaining or tranquil outdoor days or evenings. The primary suite features an ensuite bath with large shower plus a bonus walk-out to the backyard. Two additional bedrooms and main bath complete this level. Downstairs, the finished lower level enhances the homes versatility providing in-law potential or extra space for the family with a substantial rec room, two additional bedrooms, a 3-piece bath, and a bonus room perfect for a games room, office, gym, etc. With its mature trees, quiet streetscape, and proximity to shops, schools, transit, GO train and green space, this property offers the perfect balance of lifestyle, value, and location.
Inclusions: Fridge, Stove, Dishwasher, Rangehood, ELFs, Window Coverings, Shed, Gazebo
