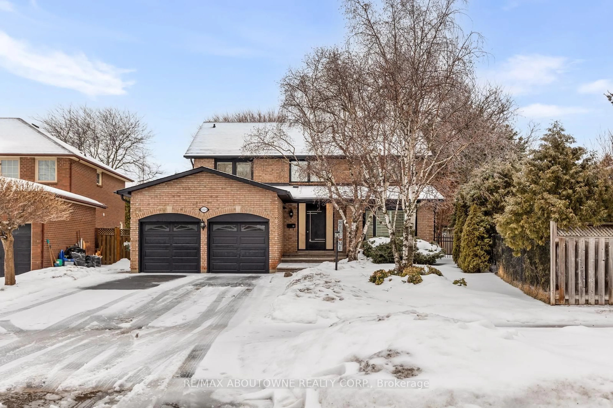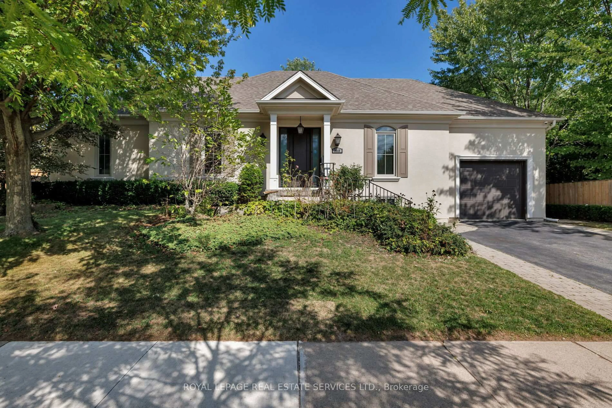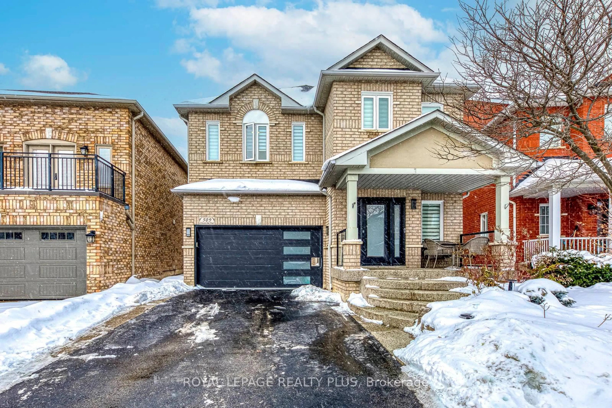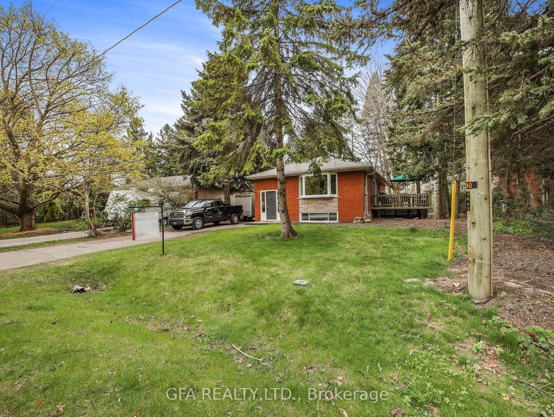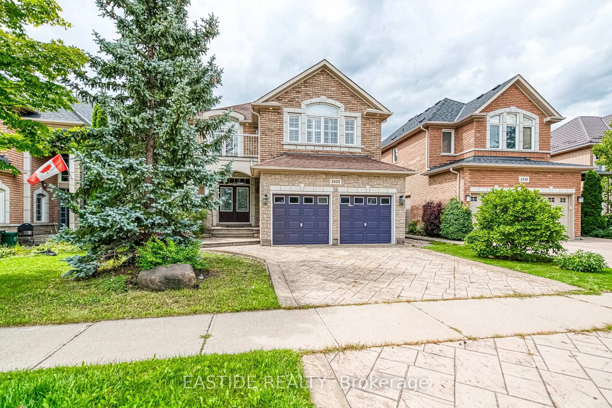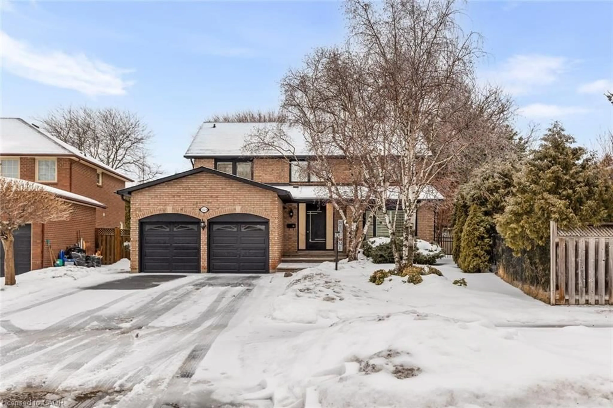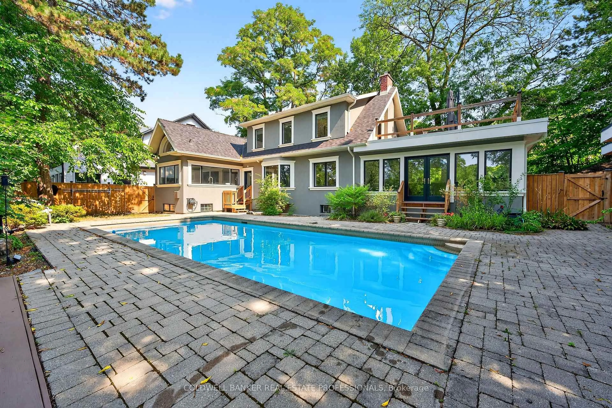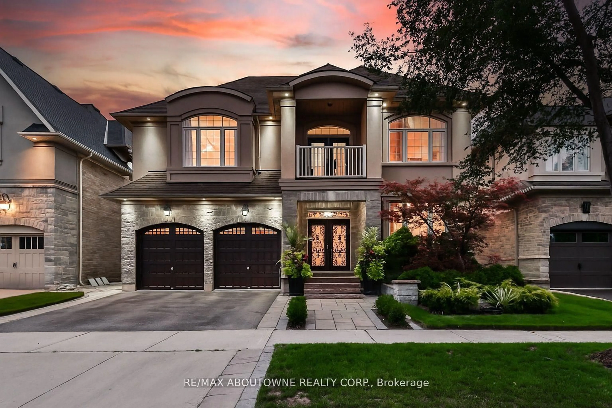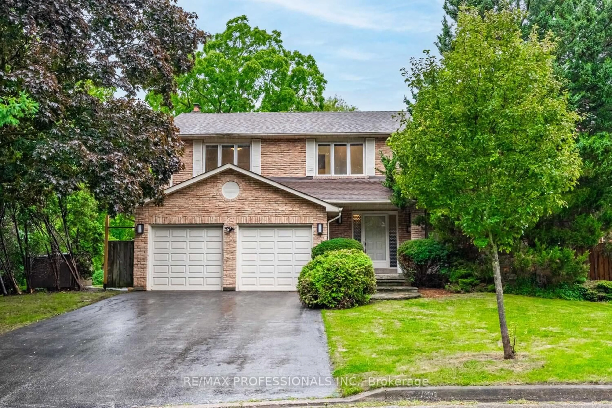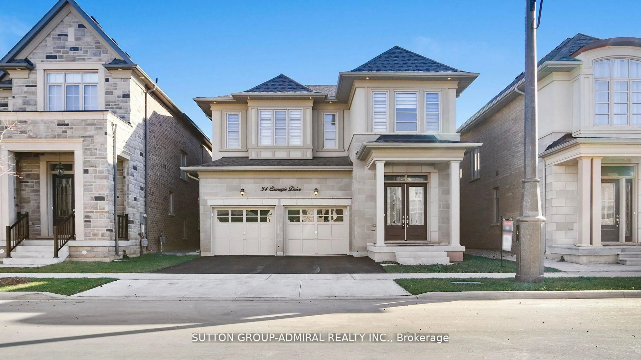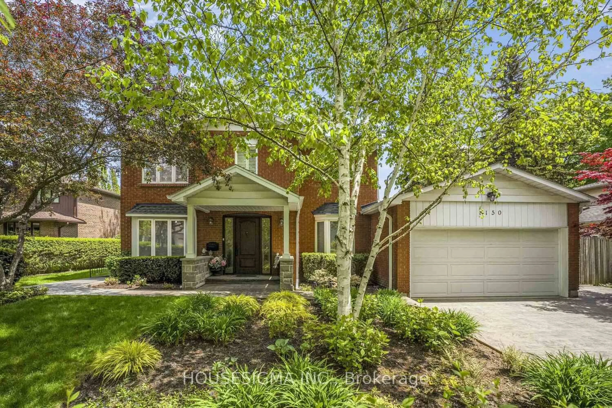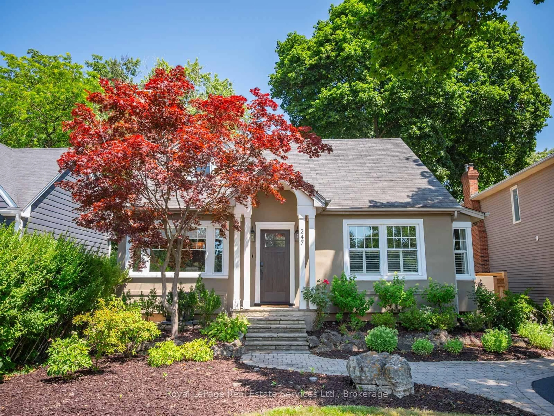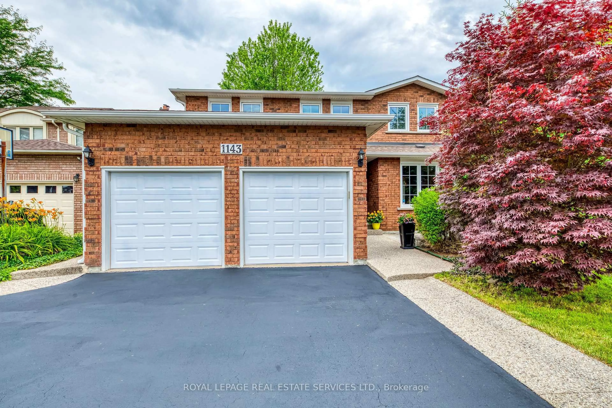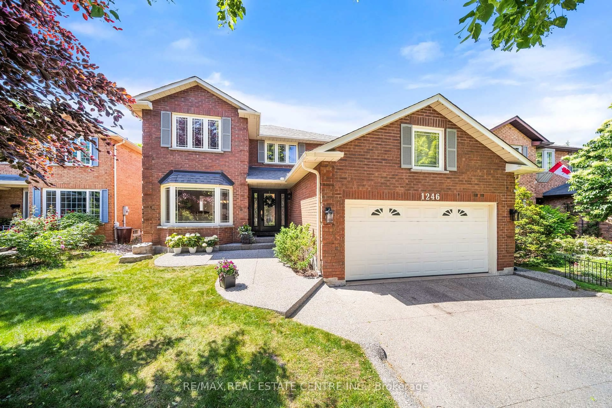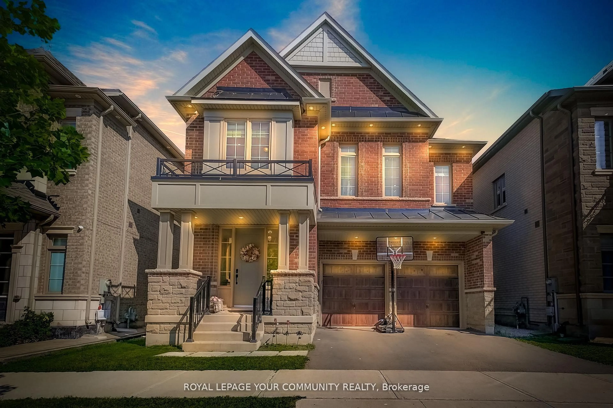Set on a quiet, tree-lined crescent just steps from Coronation Park and Lake Ontario, 98 Selgrove Crescent offers a rare combination of space, privacy, and lifestyle in the heart of South Oakville. This 5 bedroom, 3.5 bath family home spans more than 3,800 square feet across three levels and sits on an expansive 69 x 151foot lot - a size that provides both a sense of openness and the freedom to grow into your home over time. The deep, mature lot allows for outdoor living, safe play space for children, and the possibility of a future pool or custom new build - a true advantage in a neighbourhood defined by established trees and limited redevelopment opportunities. Inside, generous principal rooms are filled with natural light and designed for everyday comfort. The main level connects seamlessly to the backyard through a walk-out family room, while the third-floor suite offers flexibility for teens, guests, or extended family. From morning walks along the lake to afternoons at nearby Bronte Harbour, this home embodies the best of South Oakville living - a peaceful setting, top-rated schools, and a genuine sense of community, all within minutes of the waterfront.
Inclusions: Fridge, stove, microwave, dishwasher, washer, dryer. All electrical light fixtures, all window coverings (in as-is where-is condition)
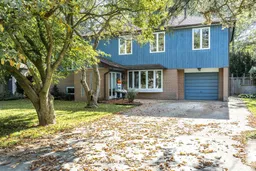 42
42

