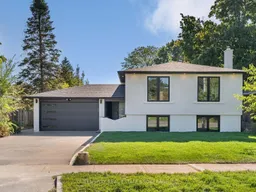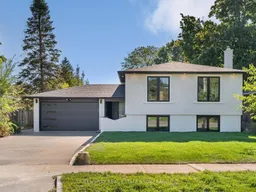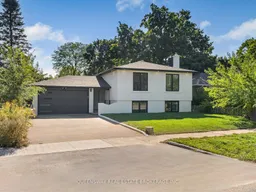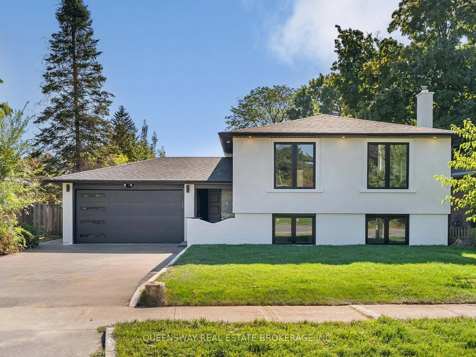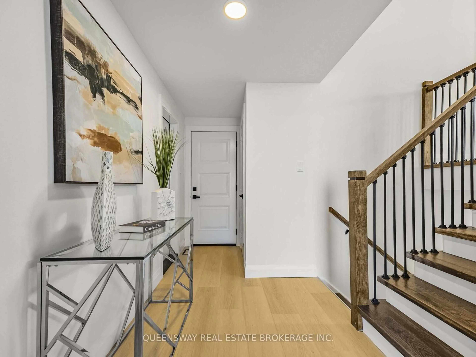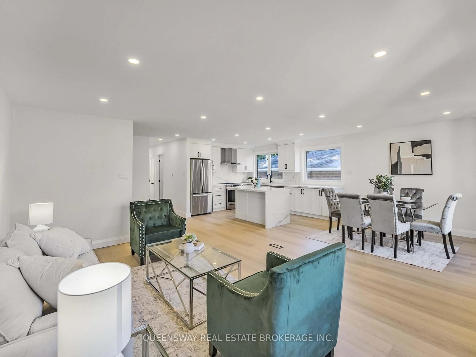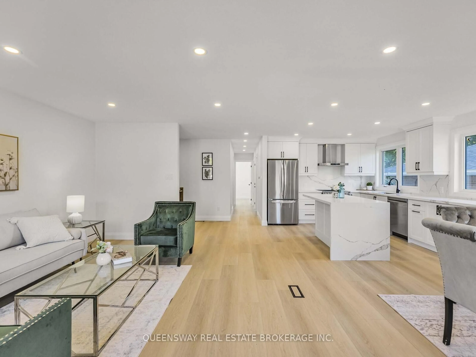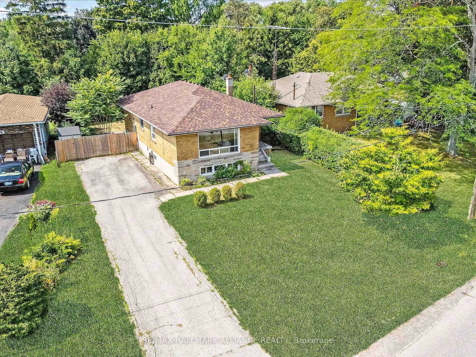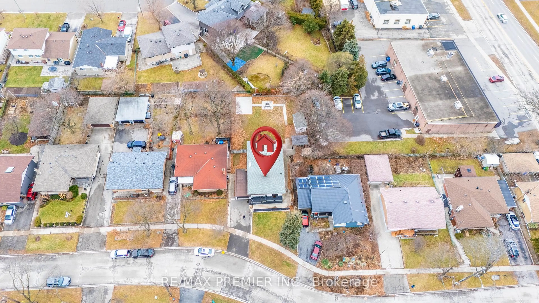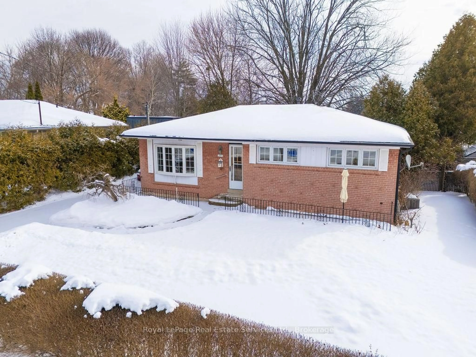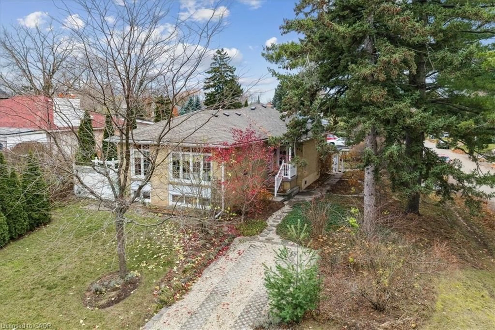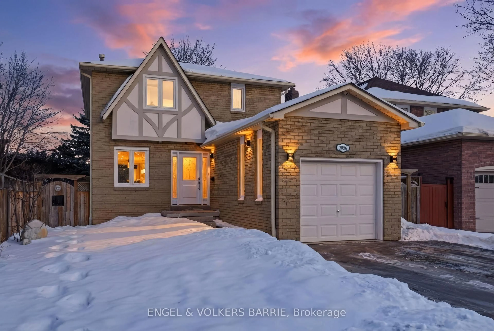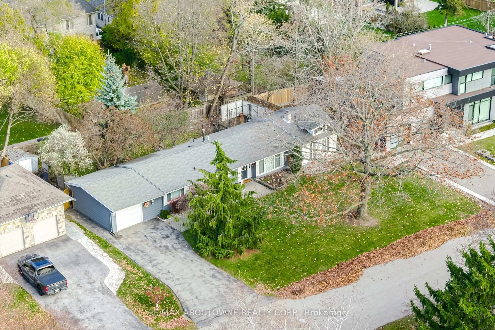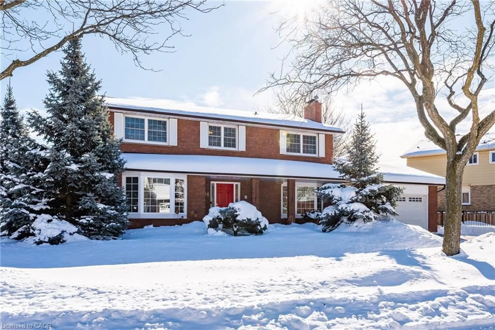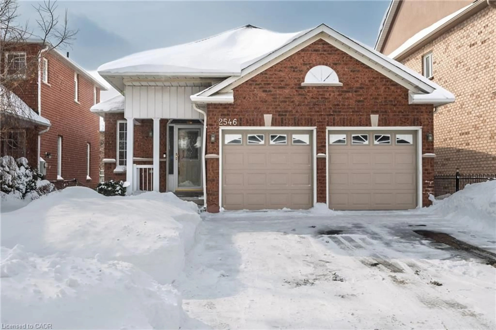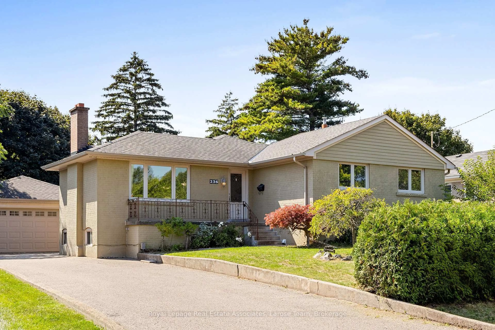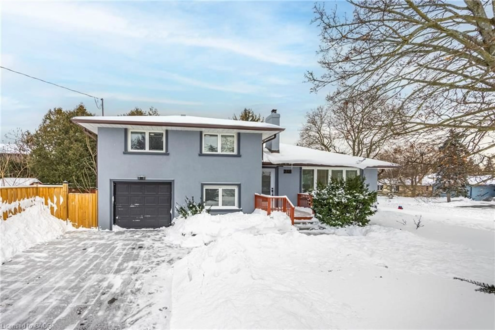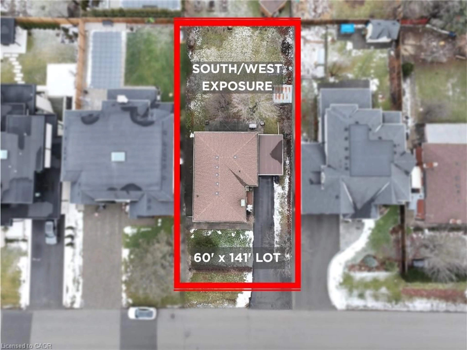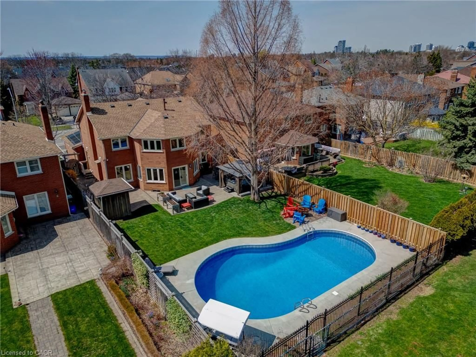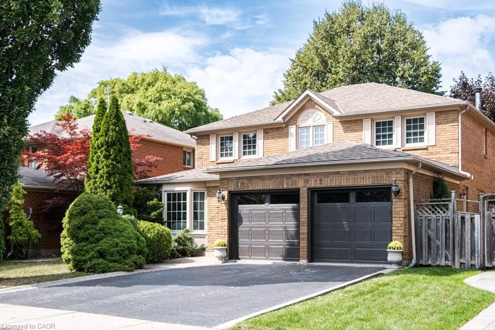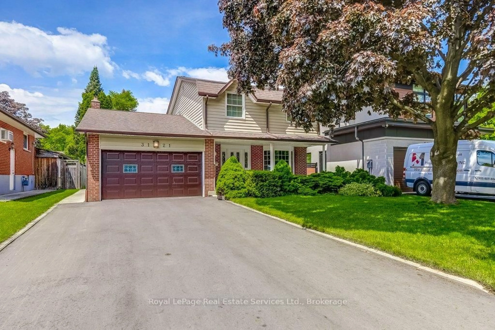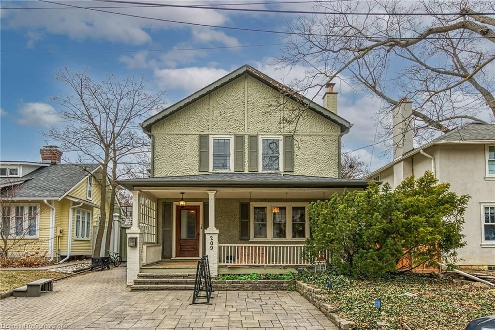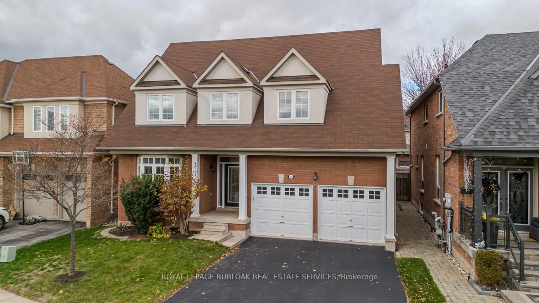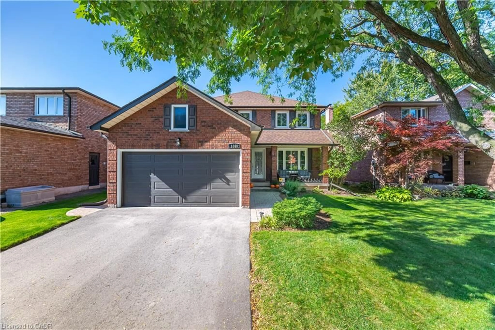1128 Pinegrove Rd, Oakville, Ontario L6L 2W6
Contact us about this property
Highlights
Estimated valueThis is the price Wahi expects this property to sell for.
The calculation is powered by our Instant Home Value Estimate, which uses current market and property price trends to estimate your home’s value with a 90% accuracy rate.Not available
Price/Sqft$1,233/sqft
Monthly cost
Open Calculator
Description
Welcome to 1128 Pinegrove Road, a rare turn key home in West Oakville. This home has been completely transformed by a top-to-bottom custom renovation, simply move in and enjoy the peace of mind that comes with a brand-new interior. The bright, open-concept main floor features new windows and doors, bright lighting, a custom kitchen tailored for entertaining and a large 5 piece bathroom alongside 3 spacious bedrooms. The living space extends to a lower level with high above-grade ceilings, a massive family room with a cozy brick fireplace, a huge fourth bedroom, and a large laundry room with ample storage. The main level offers direct access to the garage and another to the backyard space. The exterior features even more upgrades including brand new stucco and a landscaped, interlocked backyard perfect for family gatherings. Located in a prestigious neighbourhood with guaranteed value, you are steps from top-rated schools, parks, trails, and the lake. This is an exceptional opportunity for a move-in-ready home in a prime location.
Property Details
Interior
Features
Main Floor
Foyer
4.57 x 1.63Pot Lights / Access To Garage
Living
5.11 x 3.66Open Concept / Large Window / Combined W/Dining
Dining
3.35 x 3.38Open Concept / Large Window / Pot Lights
Kitchen
4.06 x 3.38Open Concept / Stainless Steel Appl / Centre Island
Exterior
Features
Parking
Garage spaces 1
Garage type Attached
Other parking spaces 4
Total parking spaces 5
Property History
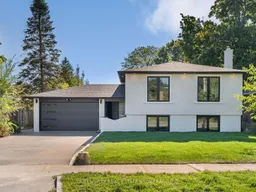 34
34