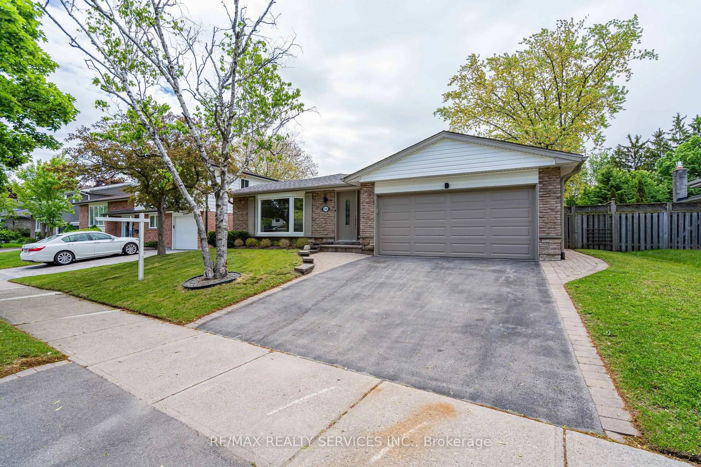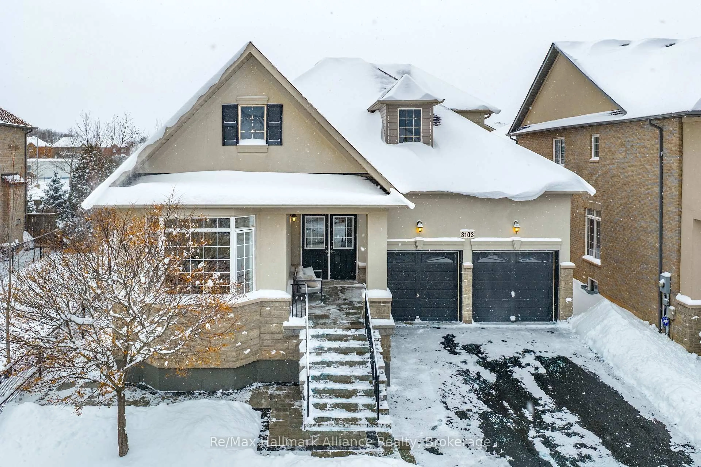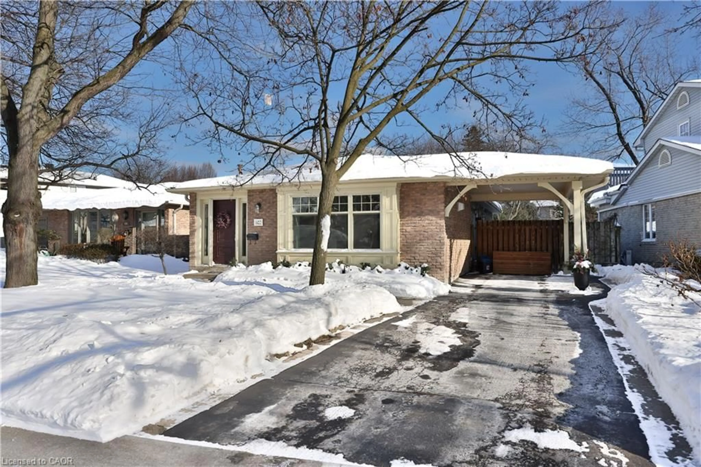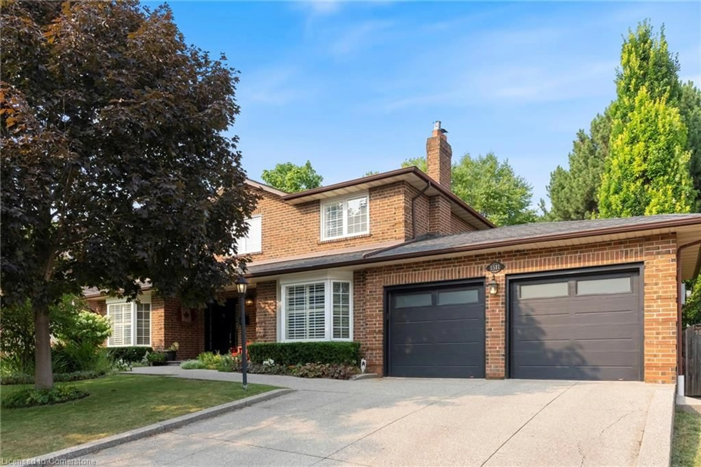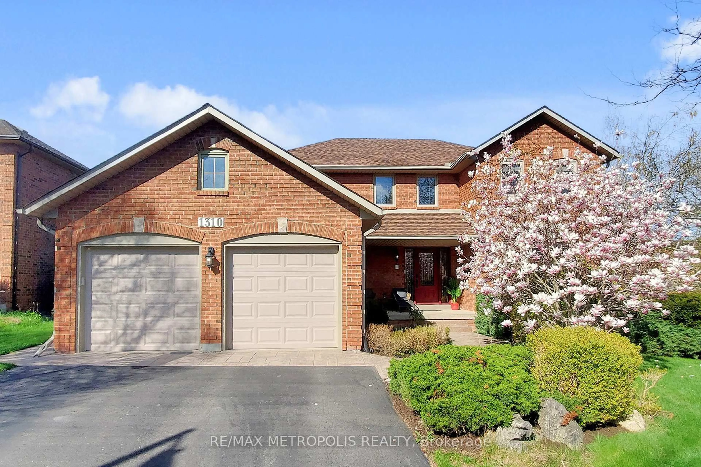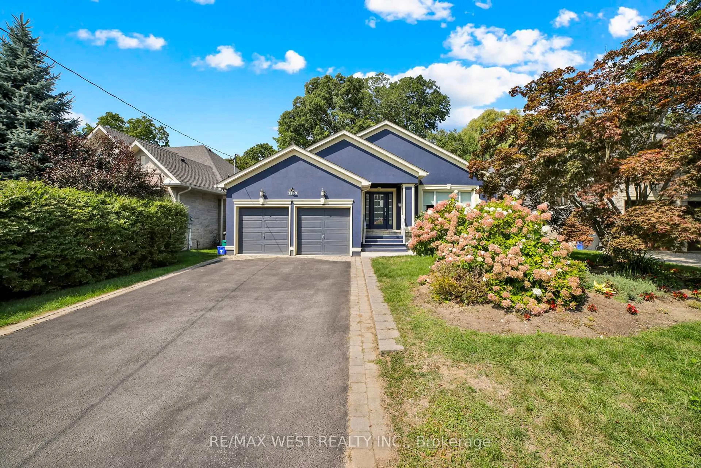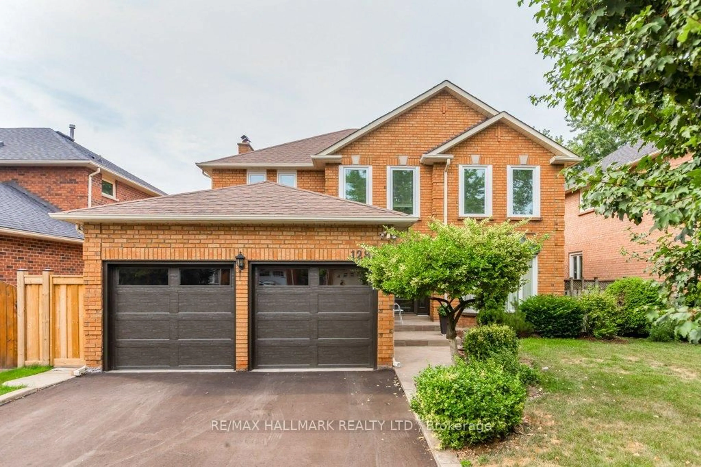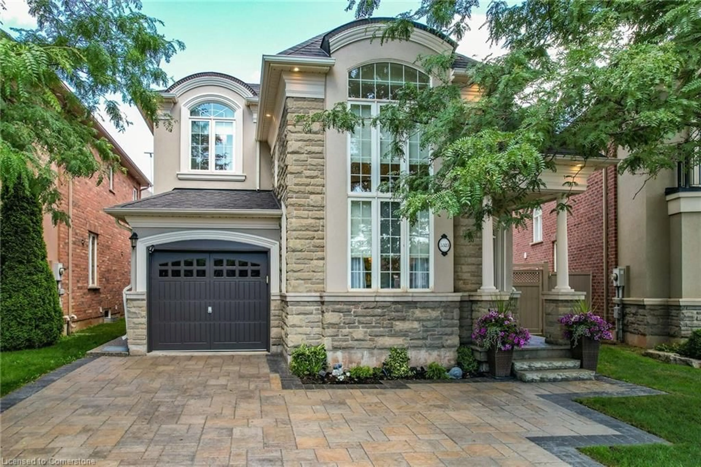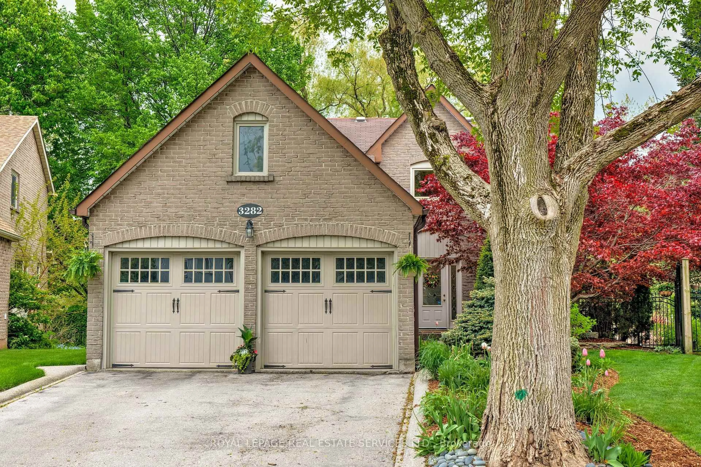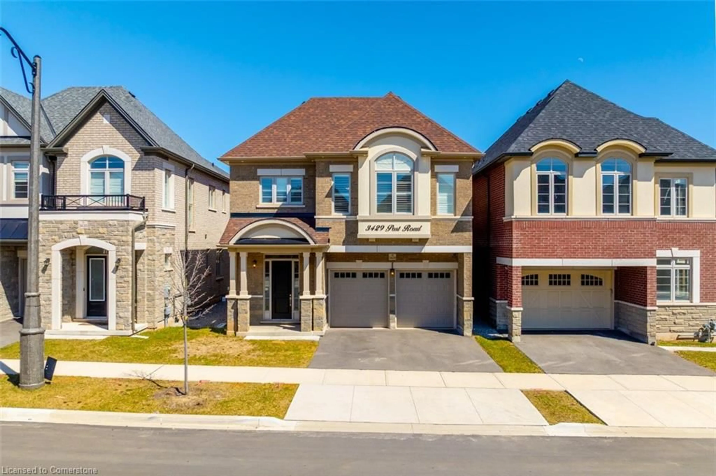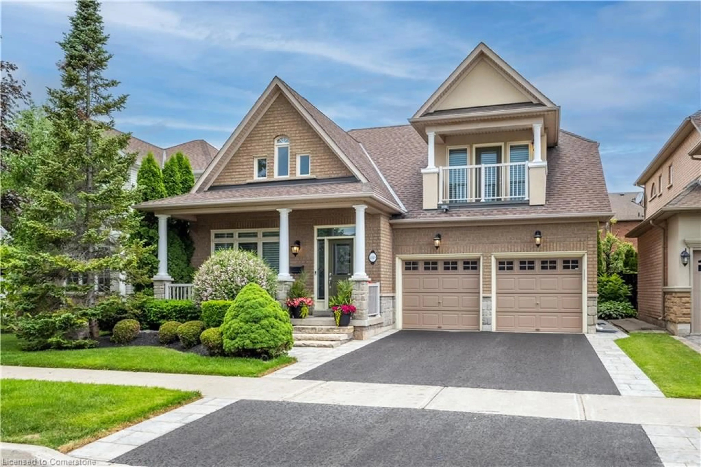PRIME FALGARWOOD LOCALE! ONE OF THE LARGEST LOTS IN THE NEIGHBOURHOOD! LOW-TRAFFIC STREET - PERFECT FOR FAMILIES! This desirable 3+1 bedroom, four-level sidesplit is nestled on a premium 123' deep lot just steps from Falgarwood Public School, offering an exceptional combination of space, privacy, and convenience. The expansive backyard oasis was designed for relaxation and summer enjoyment, with an 8' deep, 20' x 40' heated inground pool featuring a newer vinyl liner (2022) and eco-friendly solar heating (panels on roof), framed by lush manicured hedges for maximum privacy. The pool occupies only a small portion of the property, leaving plenty of green space for children to run and play, while a concrete and interlock patio, pond, low-maintenance gardens, and mature trees complete this outdoor retreat. Inside, the main level features a bright living room overlooking the front gardens with a woodburning fireplace open to the dining area, and an eat-in kitchen with butcher-block countertops, a subway tile backsplash, stainless steel appliances, and a walkout to the backyard. The ground level offers a powder room and an oversized family room with laminate flooring and a sliding door walkout to the patio, while the upper level boasts three spacious bedrooms and an updated five-piece bathroom with double sinks. The partially finished basement adds additional living space, including a recreation room, fourth bedroom, laundry/utility room, and abundant storage. Additional highlights include a newly blacktopped extra-long driveway accommodating parking for eight vehicles, oak strip hardwood flooring in the living and dining areas and upper level bedrooms, a newer roof (2021), and replaced windows (2005). Plans for an addition are included! Ideally located within walking distance of Falgarwood Pool, Gainsborough Park, trails, and Holy Family Catholic Elementary School, this location also offers easy access to shopping, dining, highways, and everyday conveniences.
Inclusions: All light fixtures and window coverings, ceiling fan in primary bedroom, GE Profile stainless steel gas stove, GE built-in stainless steel microwave, built-in stainless steel dishwasher, GE stainless steel refrigerator, bathroom mirrors, washer and dryer, all pool equipment including solar blanket and winter cover, two garden sheds, solar panels on roof.
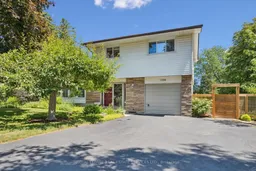 43
43

