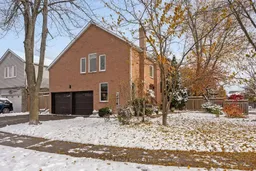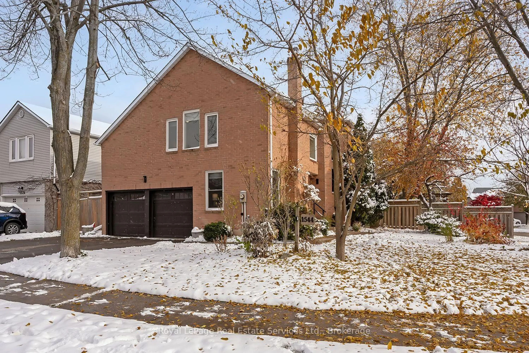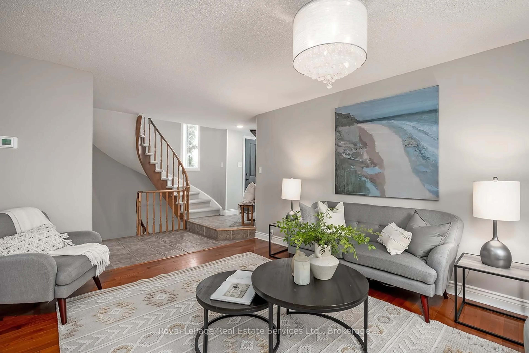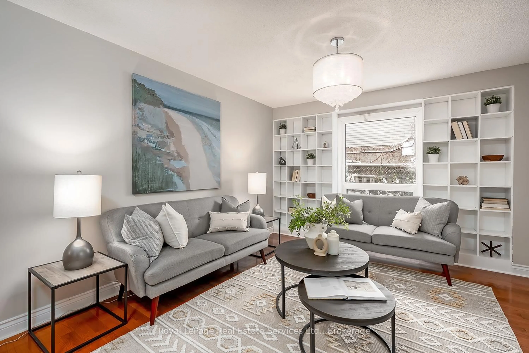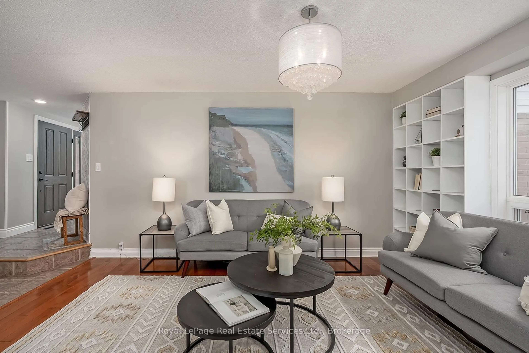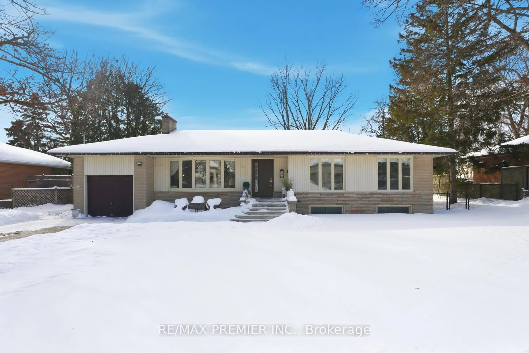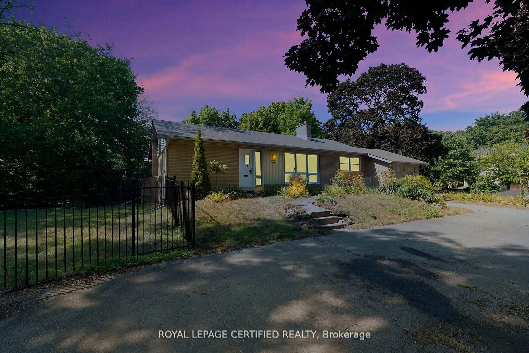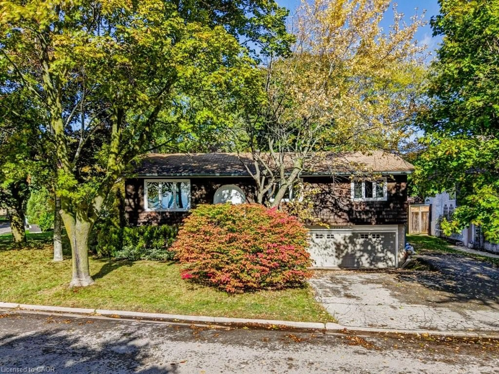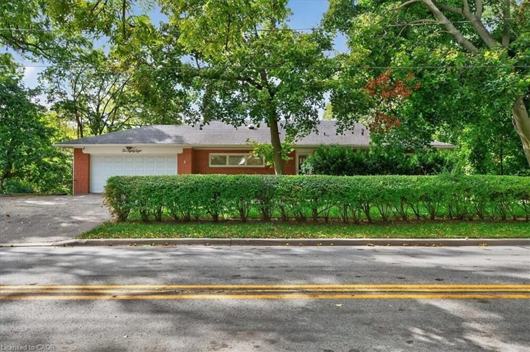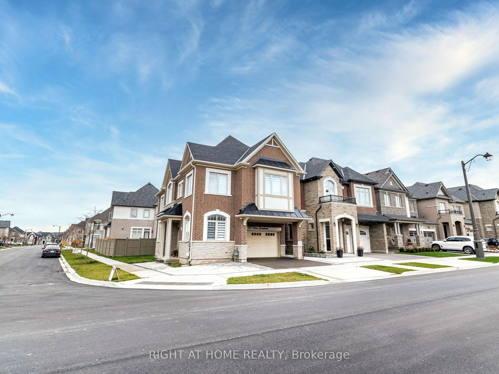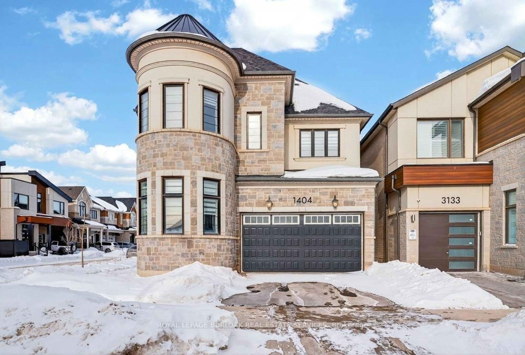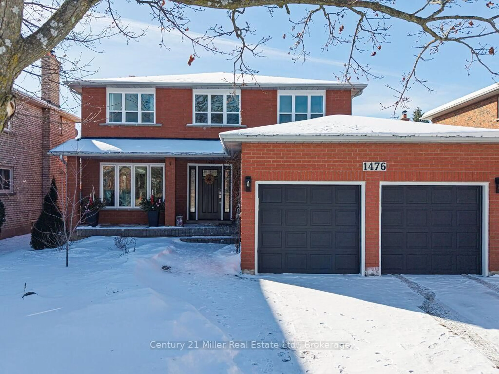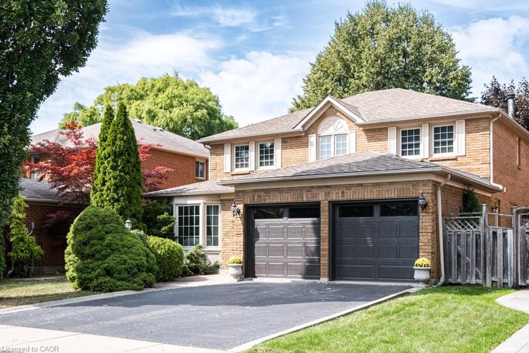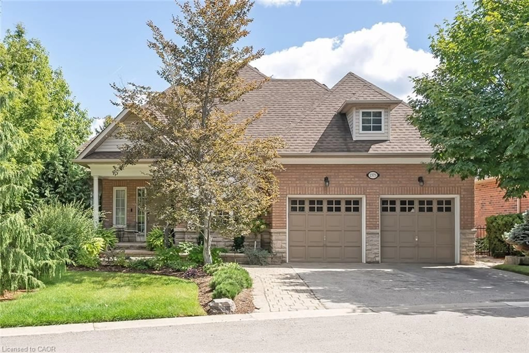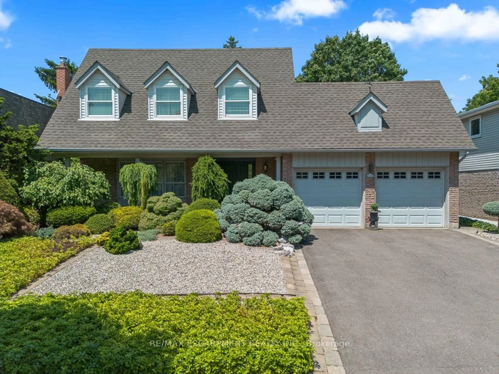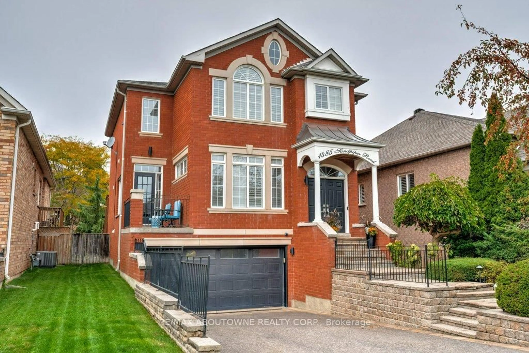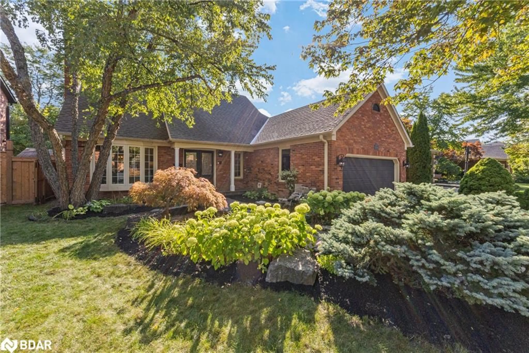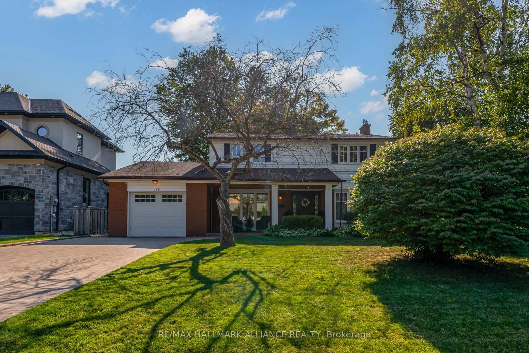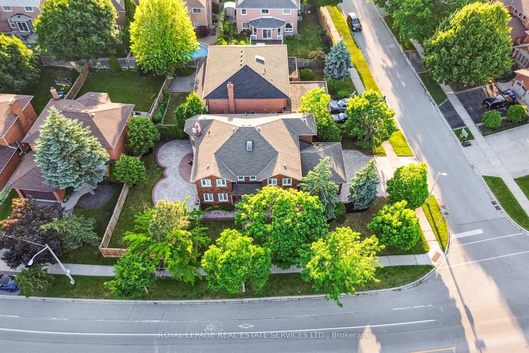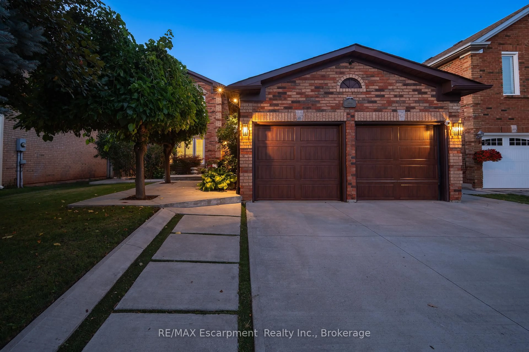1544 Greenbriar Dr, Oakville, Ontario L6M 1Y5
Contact us about this property
Highlights
Estimated valueThis is the price Wahi expects this property to sell for.
The calculation is powered by our Instant Home Value Estimate, which uses current market and property price trends to estimate your home’s value with a 90% accuracy rate.Not available
Price/Sqft$665/sqft
Monthly cost
Open Calculator
Description
Wow! Fantastic opportunity to live in sought after Glen Abbey! This beautifully maintained upgraded detached home with backyard oasis awaits it's new owner! This 3+1 bed, 4 bath updated home with finished basement sits on a mature corner lot. The main floor offers all the principle rooms including a spacious living room, separate dining room with bay window, renovated eat-in kitchen with direct access to back patio, updated 2pc powder room & a cozy family room with gas fireplace & custom barn beam mantle. The 2nd floor offers an oversized primary suite with renovated 4pc. ensuite boasting a custom sink area with b/i's, free standing soaker tub & custom separate glass shower,walk-in closet & built-in closet system, 2 other good sized bedrooms with build-in wardrobes & a renovated 4pc. main bath with double sinks & glass shower. The finished basement includes a spacious recreation room with a place for a home office also has plumbing for wet bar, 4th bedroom or separate office space (currently used as a home gym), laundry room, & 2 pc bath which can be converted to a 3pc if desired. Enjoy the private backyard oasis with in-ground kidney shaped pool, hot tub with extensive deck & multiple seating areas surrounded by perennial gardens & mature trees. Some features include newer broadloom on stairs (Nov.25'), updated light fixtures, trim, baseboards, carpet free (except stairs), renovated 4 Baths & kitchen, replaced windows, roof '17, A/C '21 and the list goes on. Walk to Monastery bakery, trails, parks, public transit, Abbey park school, amenities & minutes to major highways. Don't miss this amazing opportunity!
Property Details
Interior
Features
Main Floor
Living
3.6 x 4.61Dining
4.27 x 3.33Bay Window
Kitchen
5.36 x 2.46Eat-In Kitchen
Family
4.18 x 3.09Gas Fireplace
Exterior
Features
Parking
Garage spaces 2
Garage type Attached
Other parking spaces 2
Total parking spaces 4
Property History
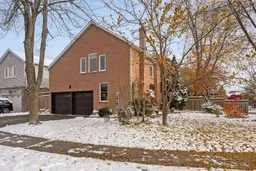 45
45