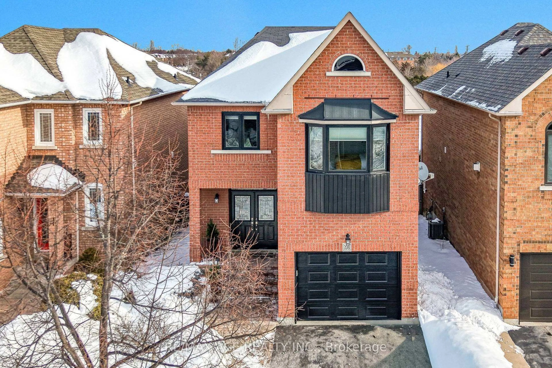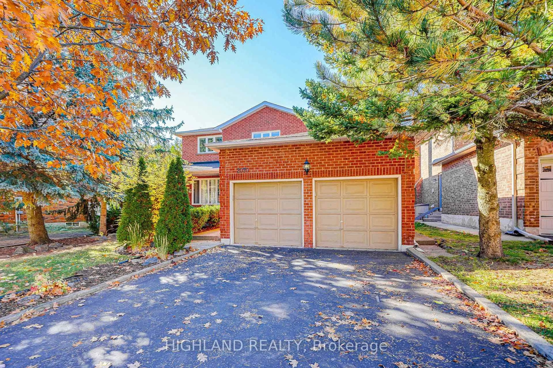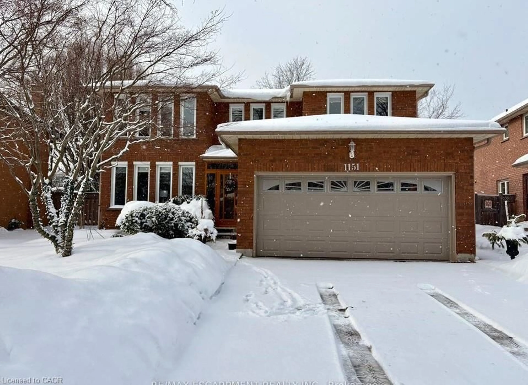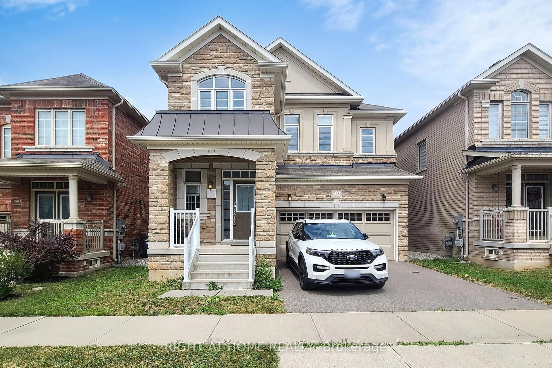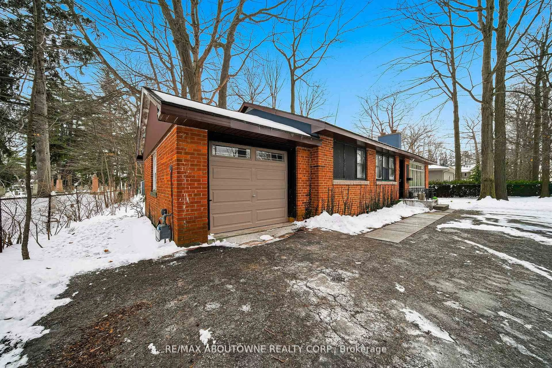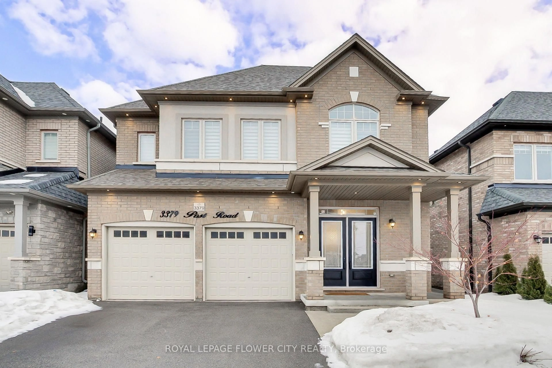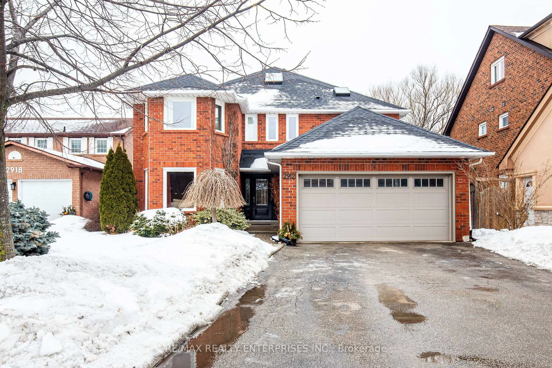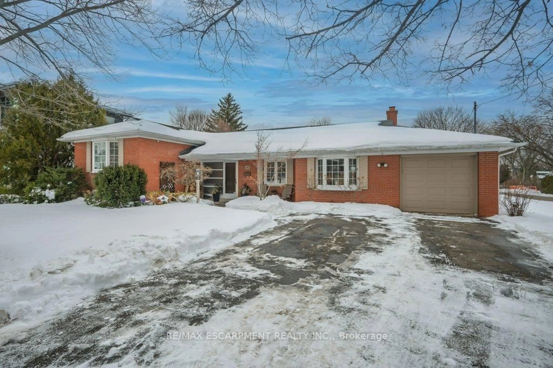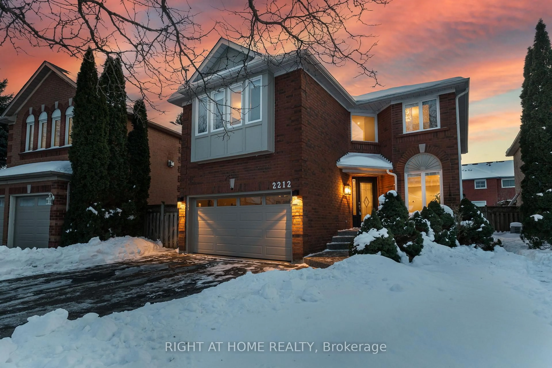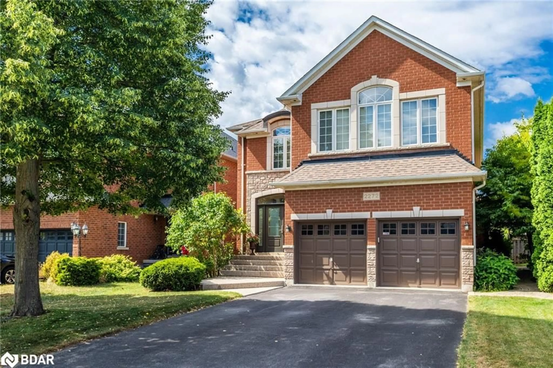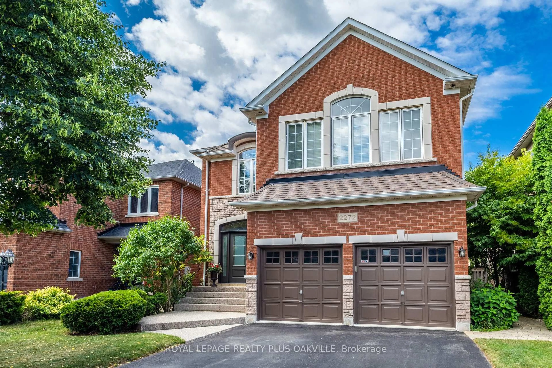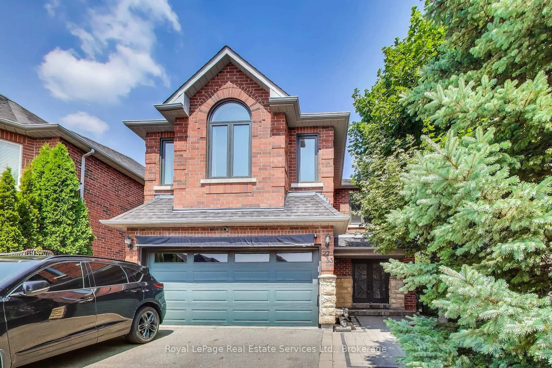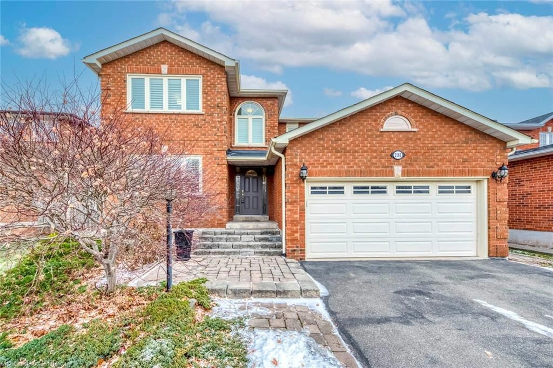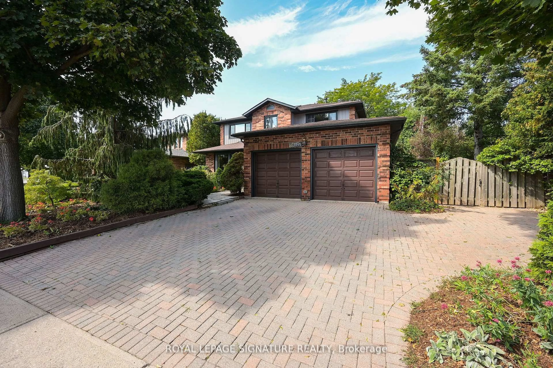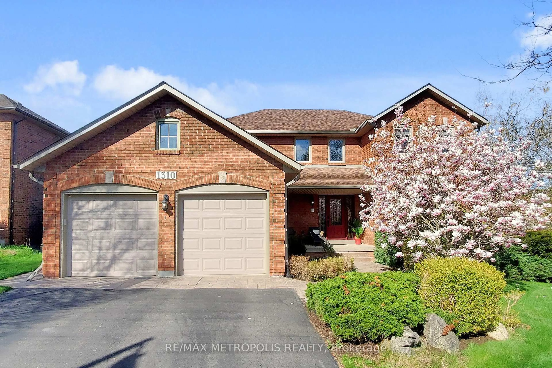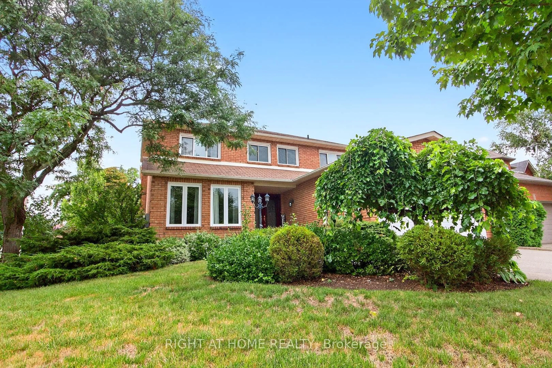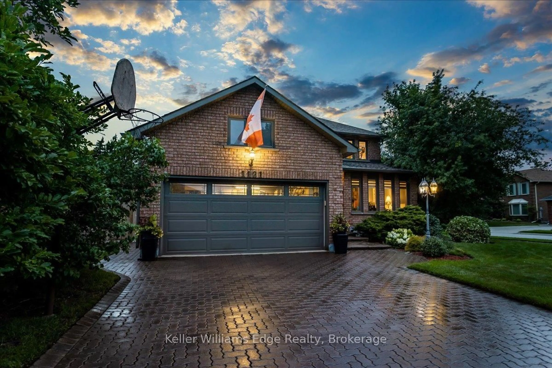Welcome to this beautifully updated and sophisticated 4+1 bedroom, 4 bathroom home, ideally located on a quiet cul-de-sac in the heart of West Oak Trails. Offering timeless elegance and thoughtful design, this spacious residence is finished from top to bottom with exceptional style, quality, and everyday functionality. Step inside to a bright vaulted foyer leading to an airy, open concept main level featuring smooth ceilings, pot lights, hardwood flooring, and California shutters throughout. The formal dining room showcases classic wainscoting and designer lighting, creating the perfect setting for refined entertaining. At the heart of the home, a stunning designer kitchen impresses with an oversized centre island, quartz countertops and backsplash, custom cabinetry, and premium stainless steel appliances. The kitchen flows seamlessly into the inviting living room with a cozy gas fireplace - an ideal space for relaxed family living. As you head upstairs, you'll find a spacious light-filled landing with a charming stained glass window providing an ideal nook for an office or music area. The oversized primary suite boasts double-door entry, a walk-in closet, and a luxurious four-piece ensuite with glass shower and soaker tub. Three additional bedrooms and a five-piece main bath with double sinks complete the upper level. The professionally finished lower level adds impressive versatility, offering a large family room with gas fireplace, a recreation/games area with granite-topped bar and beverage fridge, plus a fifth bedroom or home office and a two-piece bath. Step outside to your private backyard oasis - an entertainer's dream featuring a low-maintenance saltwater pool, stone pavers, and lush mature landscaping. Perfectly situated near top-rated schools, trails, parks, and everyday amenities, this exceptional property blends luxury, comfort, and West Oak Trails living at its finest.
Inclusions: All light fixtures and window coverings, California shutters, Frigidaire stainless steel stove, Frigidaire built-in stainless steel microwave, built-in stainless steel dishwasher, Frigidaire stainless steel refrigerator, bathroom mirrors (except in primary ensuite), Maytag washer and dryer, built-in beverage fridge in basement, rough-in for central vacuum, security system, two garage door openers plus remotes, all pool equipment.
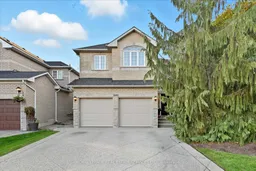 50
50

