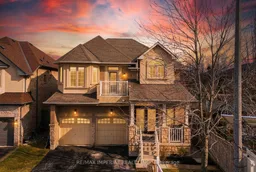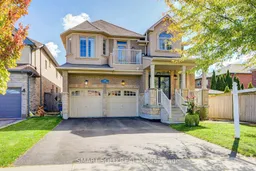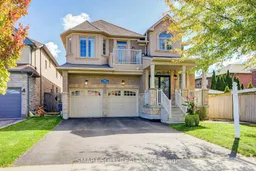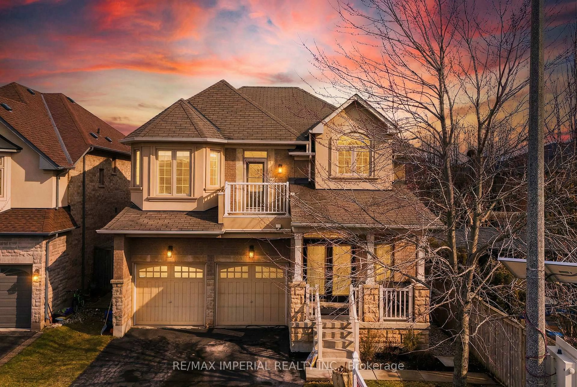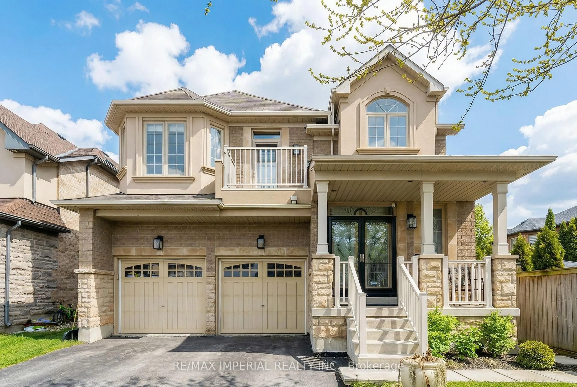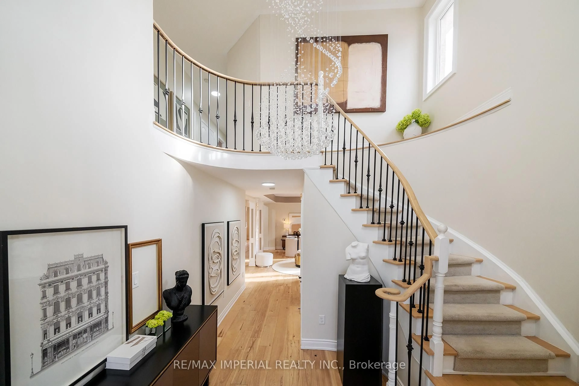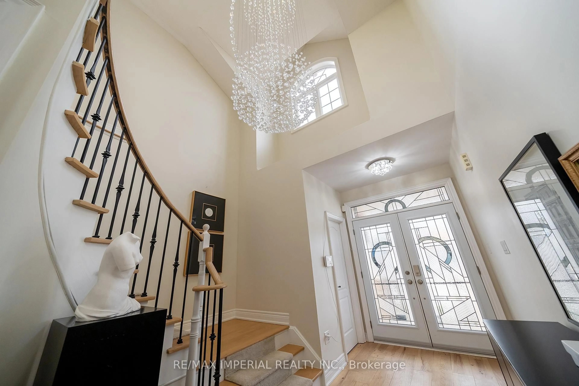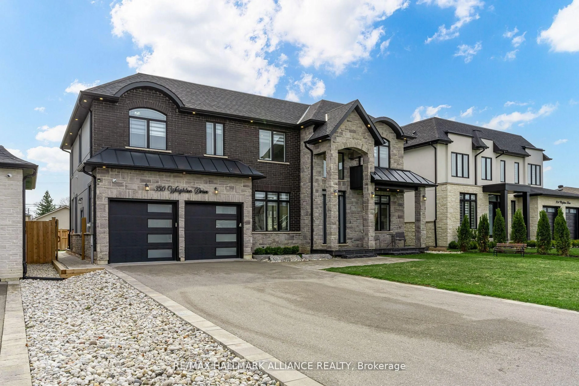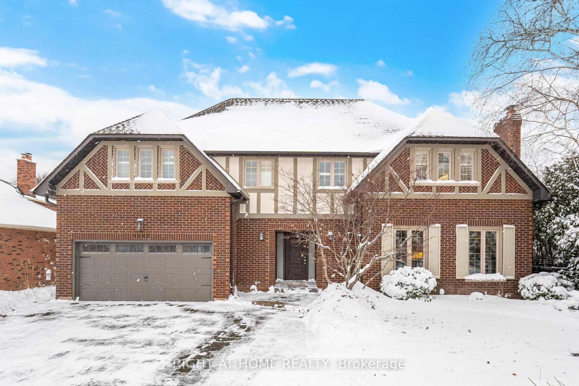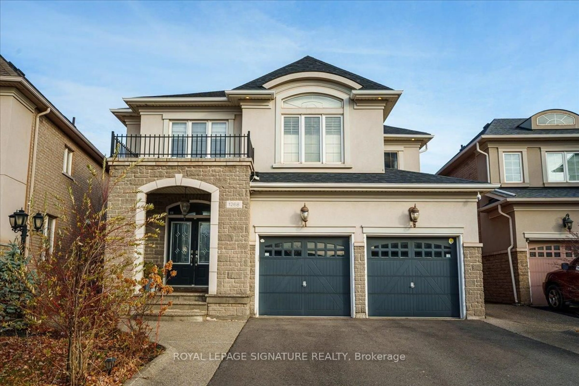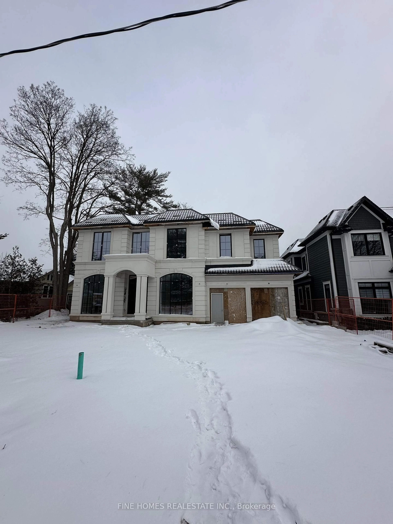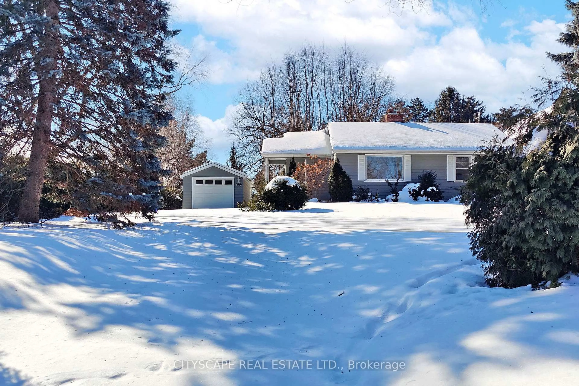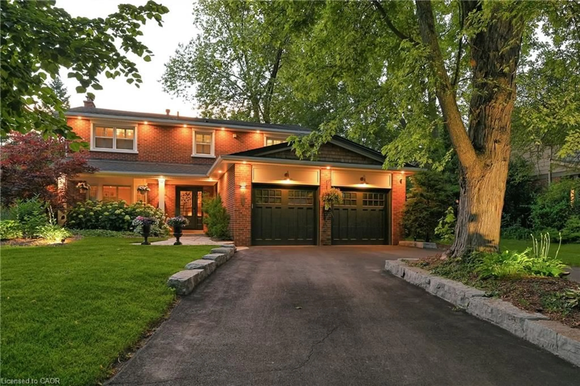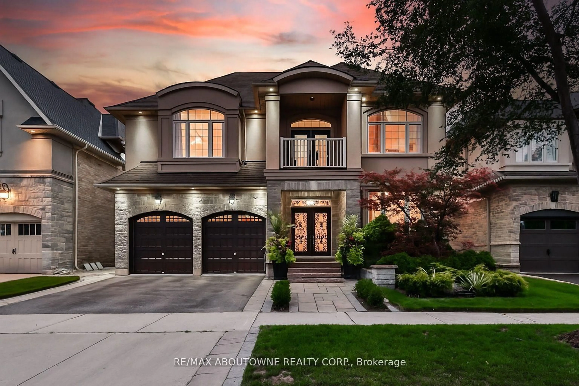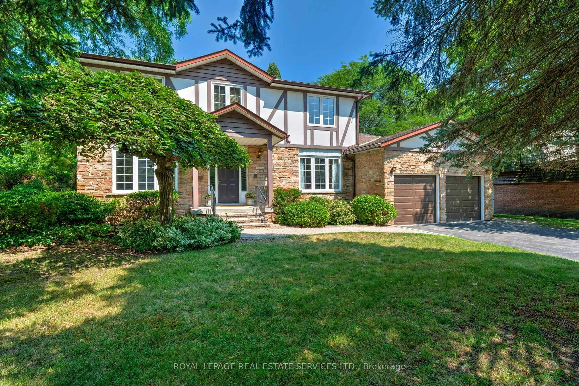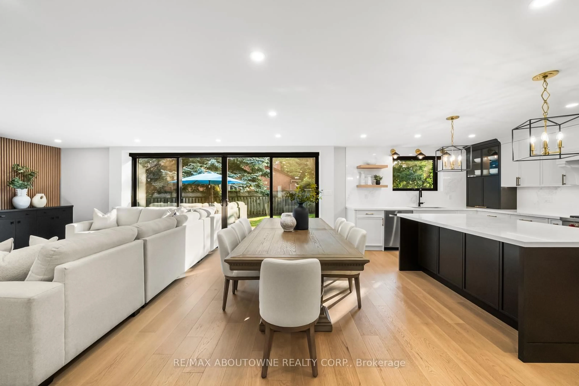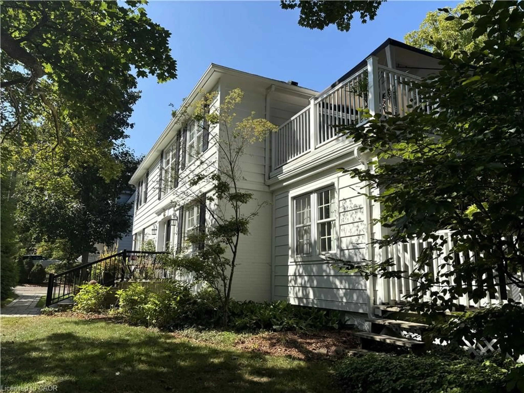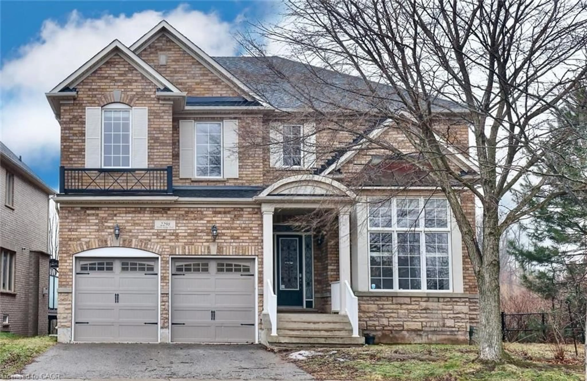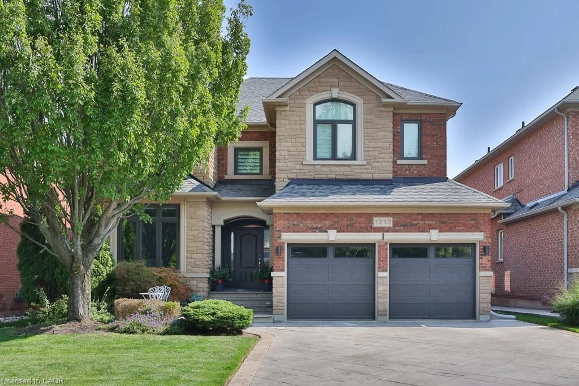2252 Pine Glen Rd, Oakville, Ontario L6M 0G5
Contact us about this property
Highlights
Estimated valueThis is the price Wahi expects this property to sell for.
The calculation is powered by our Instant Home Value Estimate, which uses current market and property price trends to estimate your home’s value with a 90% accuracy rate.Not available
Price/Sqft$584/sqft
Monthly cost
Open Calculator
Description
Welcome to 2252 Pine Glen Road - an exceptional family home in the heart of Westmount, Oakville, offering a rare combination of space, privacy, and resort-style outdoor living.Set on an extra-deep, highly private lot, this property features a large in-ground swimming pool, a separate hot tub, and multiple outdoor seating areas - a truly rare offering in this community and the perfect setting for relaxed, upscale family living.The upper level offers 5 spacious bedrooms , The basement includes a second kitchen , perfect for extended family or guests.The property is freshly painted & boasts all-new flooring on the main level, Main Floor offers 9 Feet Ceiling Height,The Kitchen Features all stainless-steel appliances, complemented with granite countertop and Centre Island, as you move along to the living room you are greeted with a cozy fireplace. All-new high-efficiency windows . The attic has been meticulously upgraded with enhanced insulation & the garage, located directly beneath one of the bedrooms, features a spray-foamed ceiling, reducing noise transmission and increasing the overall tranquility of the home. A brand-new high-efficiency furnace and central air conditioning unit have been installed.Natural light fills the home thanks to its unique positioning, with one side of the house facing a neighbouring yard instead of another structure, enhancing both privacy and sun exposure.Located in one of Oakville's most desirable family communities, this home offers an exceptional blend of lifestyle, design, and long-term value.
Upcoming Open Houses
Property Details
Interior
Features
Main Floor
Living
3.66 x 5.79Combined W/Dining / Coffered Ceiling
Dining
3.66 x 5.79Combined W/Living / Coffered Ceiling
Breakfast
3.35 x 3.05Library
3.66 x 2.9Exterior
Features
Parking
Garage spaces 2
Garage type Attached
Other parking spaces 3
Total parking spaces 5
Property History
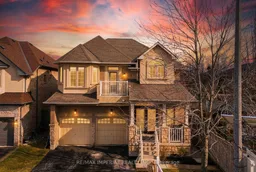 50
50