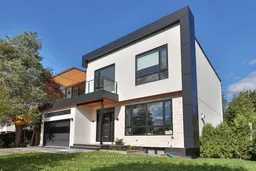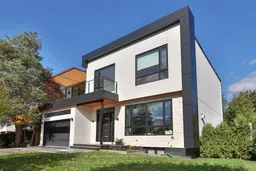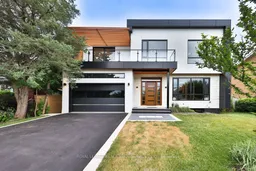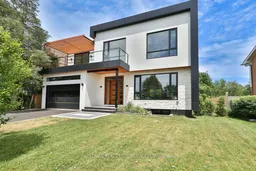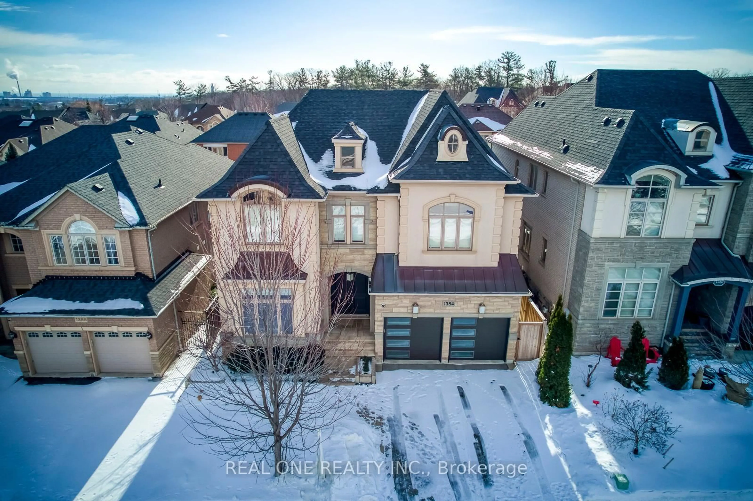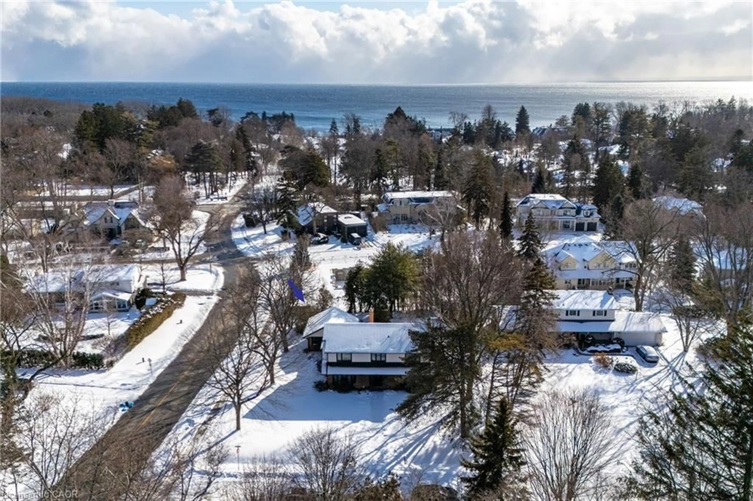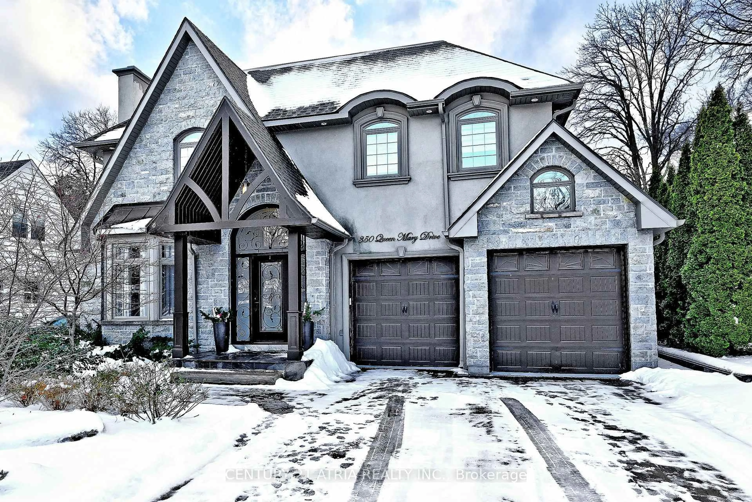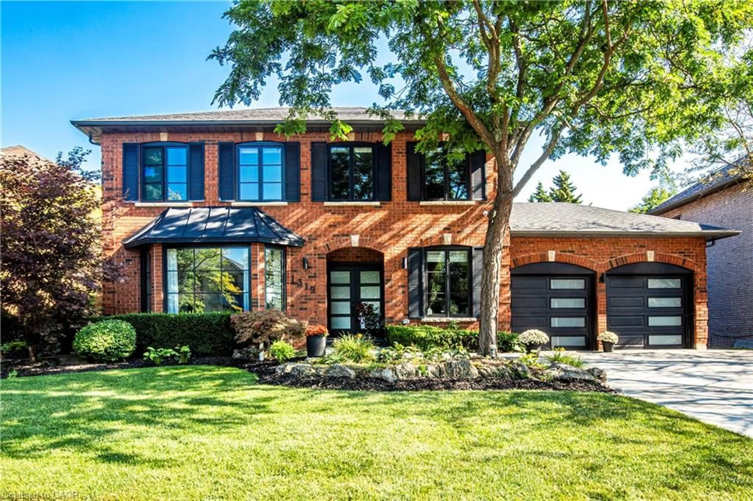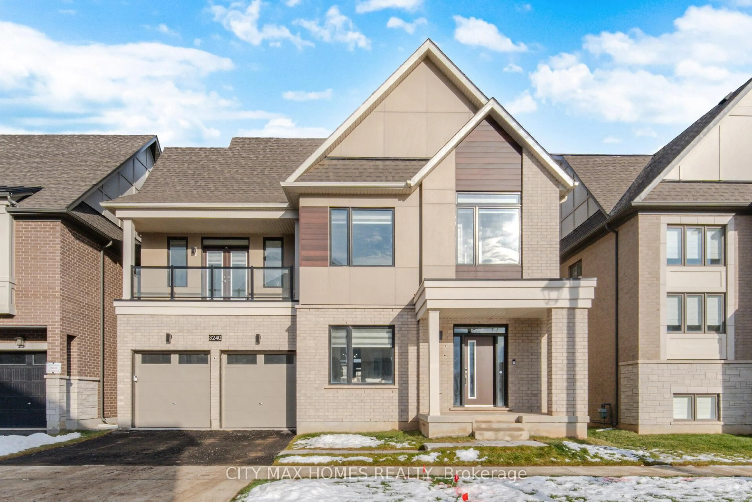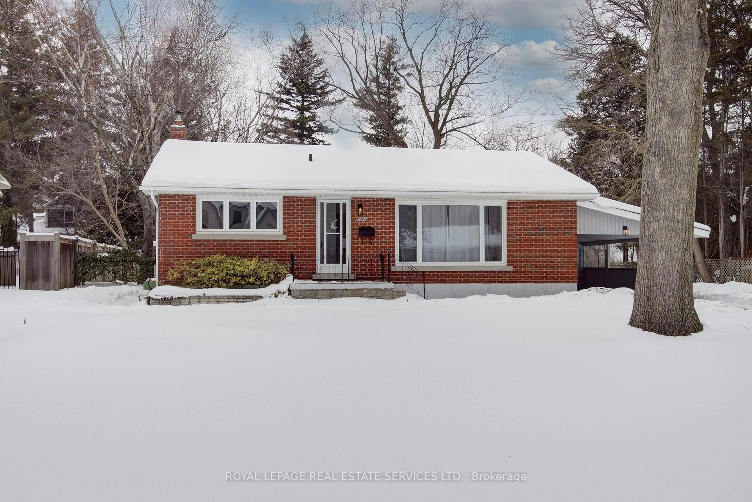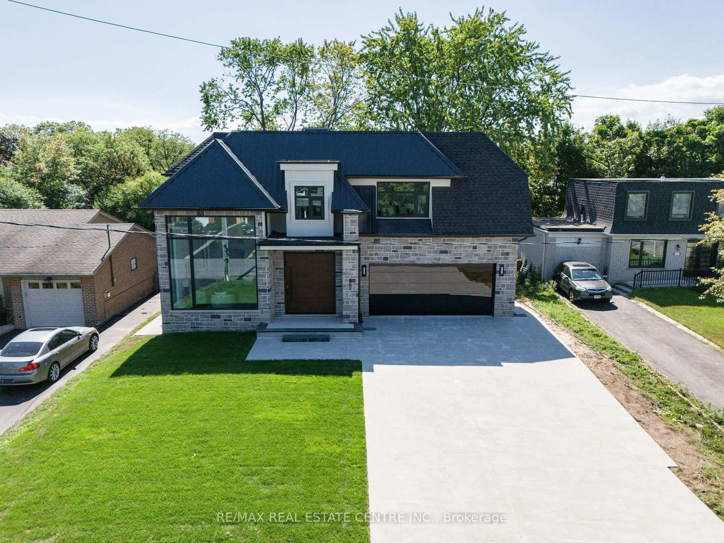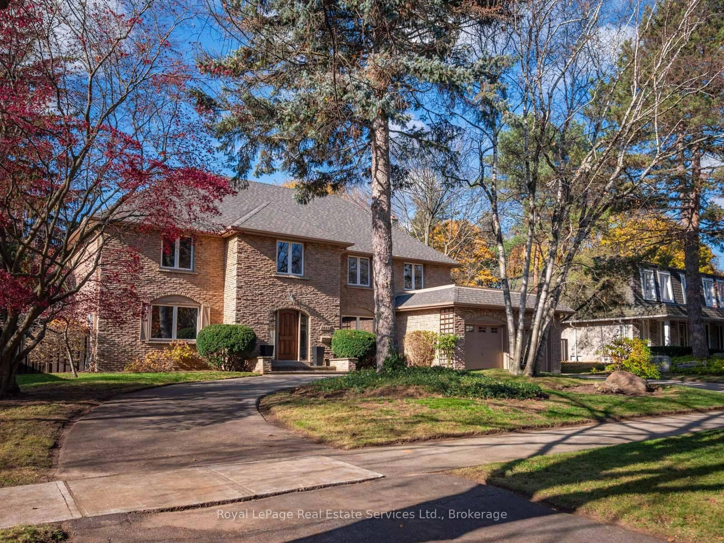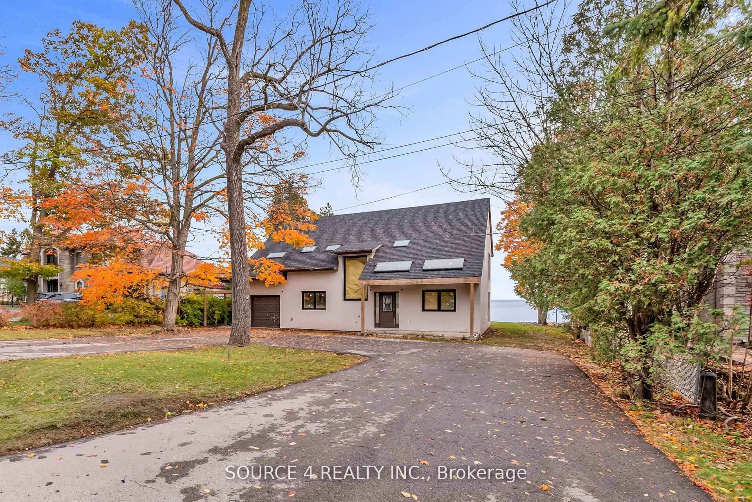Spectacular custom home, combining West-coast & Scandinavian influences. Over 3300 sqft above grade, light-filled 5 bed, 6 bath with 10' ceilings and salt water pool, set on a quiet street in West Oakville. Appointed with high end & stylish materials throughout including HOPO aluminum windows, doors & steel screens, wide plank hardwood, custom tile work, and upscale modern light fixtures. Impressive white stone + aluminum panel exterior. Custom front door leads to expansive open concept main floor. Living room features gas fireplace set into salvaged looking wooden beams, massive oversized windows and large seating bench with built-in storage. Designer kitchen includes oversized island with quartz counters & integrated Miele appliances. Kitchen & dining room walk out to back deck & pool. Glass walled office includes floor to ceiling windows, custom B/I cabinets & feature ceiling. Floating staircase with aluminum railing leads to the upper level with 10' ceilings, hallway skylights & Polaris chandelier. Primary bedroom features Juliette balcony, accent wall with custom wood paneling, walk-in closet with extensive organizers and ensuite. 5pc primary ensuite with double floating vanity, walk-in glass shower with rain-head & Victoria & Albert soaker tub. Large 2nd & 3rd bedrooms with double closets with extensive organizers, and oversized windows. Main bath features wood accented double vanity, walk-in glass shower & skylight. 4th bed boasts ensuite bath, walk-in closet and walk out to enormous balcony with privacy & shade screens. 5th bedroom features ensuite, Juliette balcony and double closet. Basement includes bar with built-in storage & wine fridge, electric fireplace, large windows, walkout & bathroom. Heated salt water pool (liner & heater 2022), surrounded by stone patio & overlooked by composite back deck with privacy screen and aluminum railings. Double car garage with epoxy floors. Close proximity to lovely Downtown Bronte & Lake, Go train, Schools & Parks.
Inclusions: Fridge, Dishwasher, Gas Range & Hood, Built-in Oven, Built-in Microwave, Washer, Dryer, Wine Fridge, Automatic Garage Door Opener & Remotes, Pool Heater & Equipment, Window coverings
