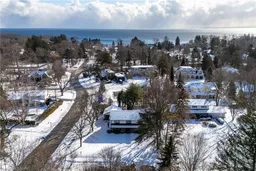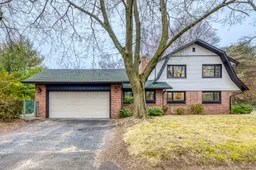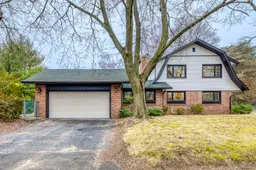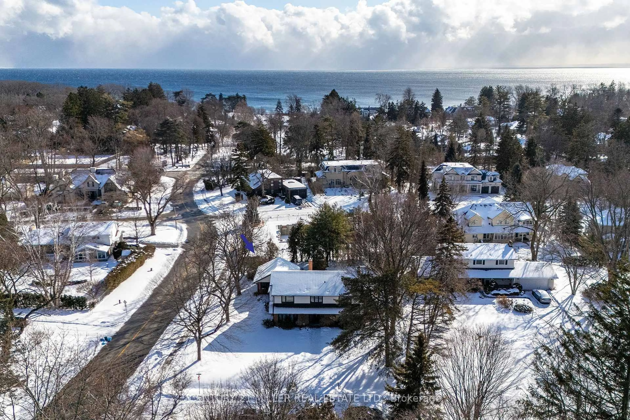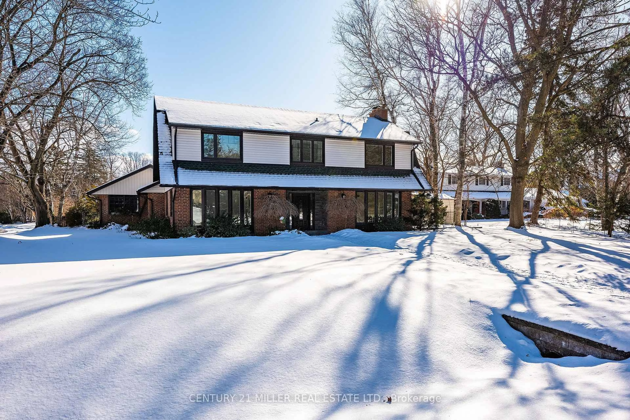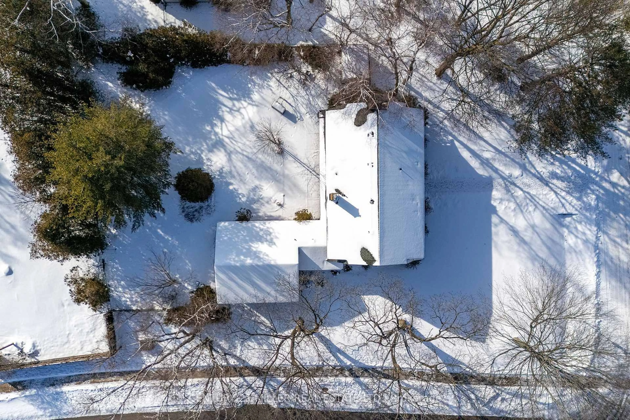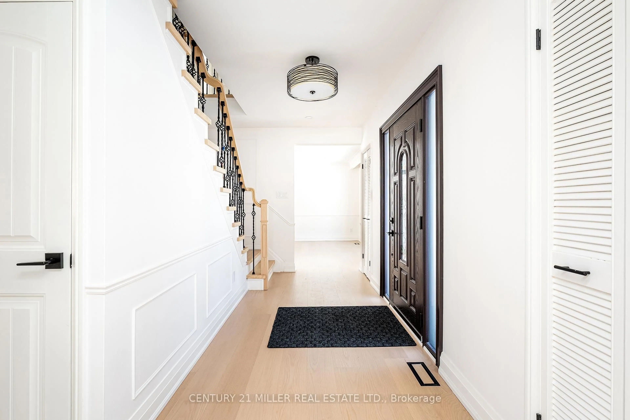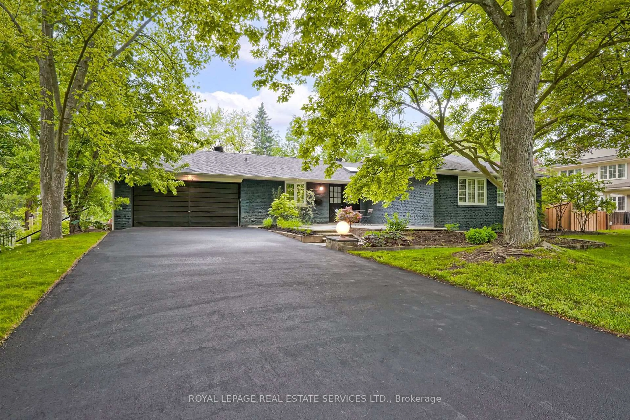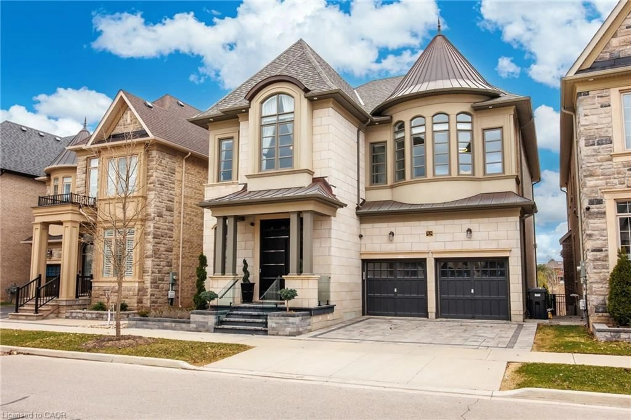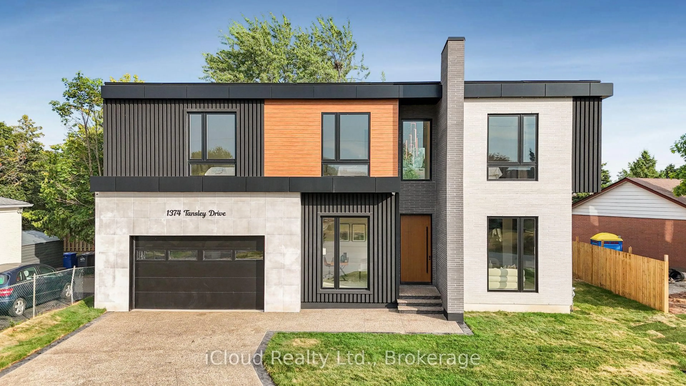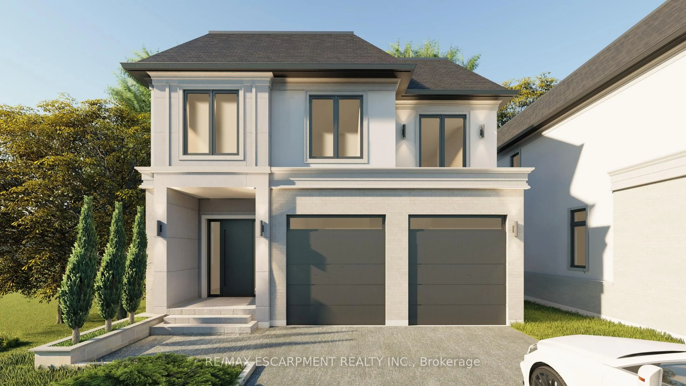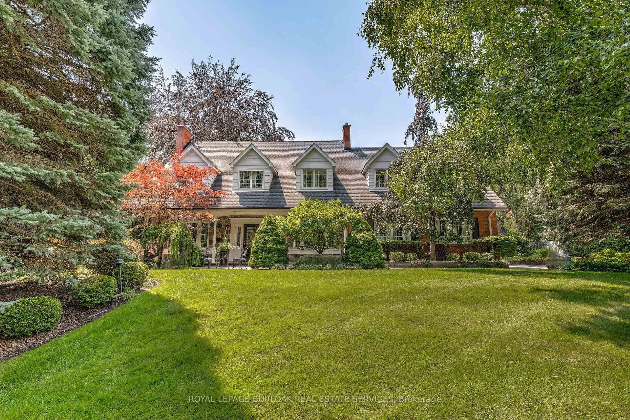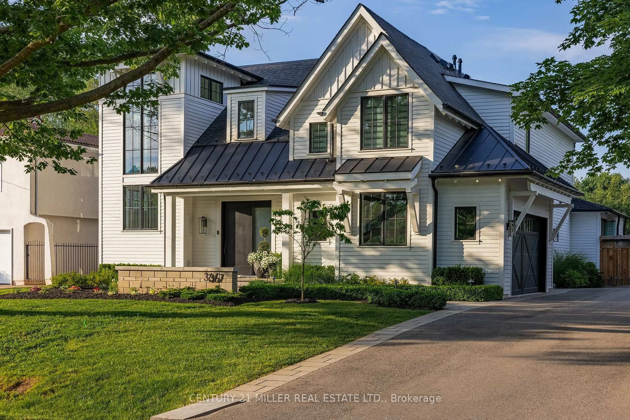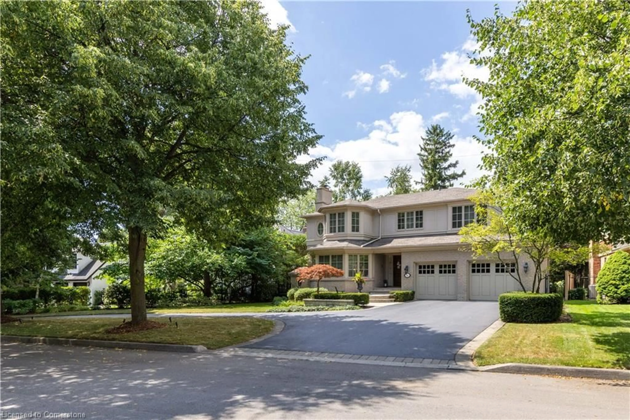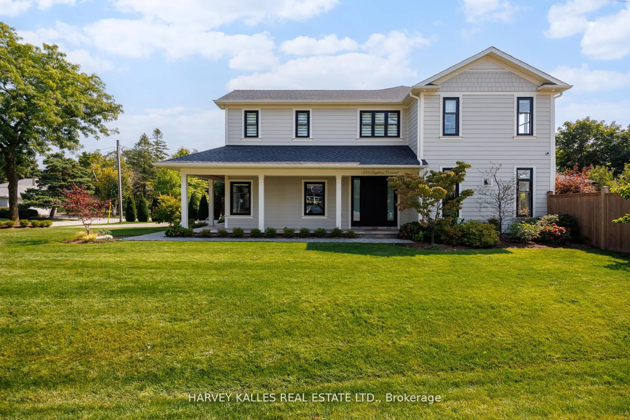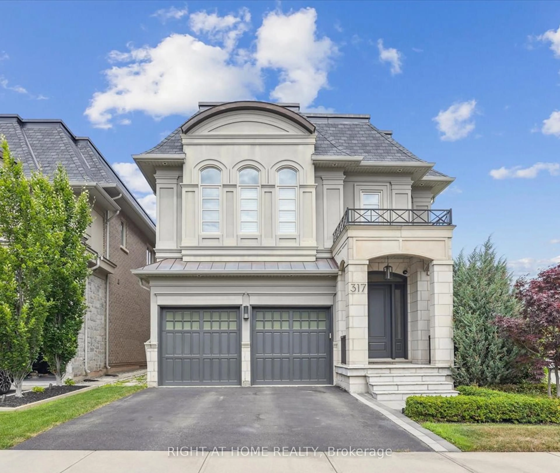134 Abbey Crt, Oakville, Ontario L6J 4L1
Contact us about this property
Highlights
Estimated valueThis is the price Wahi expects this property to sell for.
The calculation is powered by our Instant Home Value Estimate, which uses current market and property price trends to estimate your home’s value with a 90% accuracy rate.Not available
Price/Sqft$1,341/sqft
Monthly cost
Open Calculator
Description
Exquisitely renovated from top to bottom, this exceptional 4+1 bedroom family residence is set in the magnificent enclave of Morrison, one of Southeast Oakville's most prestigious enclaves on a rare 103 x 150 ft premium lot just steps from Lake Ontario, Gairloch Gardens, and minutes to downtown Oakville. Walking distance to top-ranked schools including E.J. James Public School, St. Vincent Elementary, and Oakville Trafalgar High School. The thoughtfully redesigned main level showcases an elegant open-concept living, dining, and kitchen space, ideal for both refined entertaining and everyday family living, complemented by a private main-floor office. The chef's kitchen is a true showpiece, featuring custom cabinetry, a dramatic quartz waterfall centre island, and top-of-the-line built-in appliances, seamlessly blending form and function. The dining room features magnificent floor-to-ceiling bay windows overlooking the front yard and French doors leading to the backyard oasis. The space is centred around a beautiful gas fireplace featuring a marble surround and hearth, finished with crisp architectural millwork. The second level offers four generously proportioned bedrooms, anchored by a luxurious primary room with a spa-inspired five-piece ensuite featuring porcelain tile finishes, glass-enclosed showers, stand-alone bathtub, and expansive LED mirrors, evoking a boutique-hotel aesthetic. The newly finished lower level expands the living space with a spacious recreation room with fireplace, dedicated exercise room, and a guest bedroom with its own ensuite, ideal for extended family or visitors. Private, mature backyard featuring an in-ground pool, expansive patio, and landscaped grounds, offering a serene setting for outdoor entertaining and family enjoyment. A rare opportunity to own a conveniently located luxury residence in one of Oakville's most coveted lakefront communities.
Property Details
Interior
Features
Main Floor
Kitchen
4.72 x 3.45Family
4.7 x 4.04Office
3.78 x 3.66Dining
4.04 x 2.69Exterior
Features
Parking
Garage spaces 2
Garage type Attached
Other parking spaces 4
Total parking spaces 6
Property History
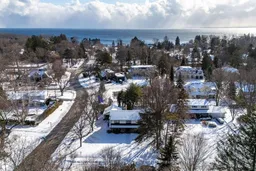 31
31