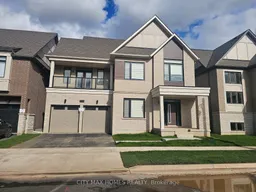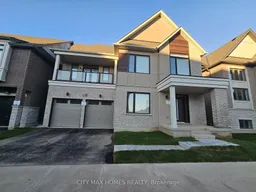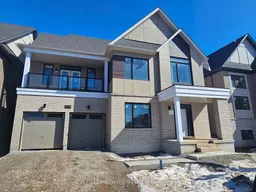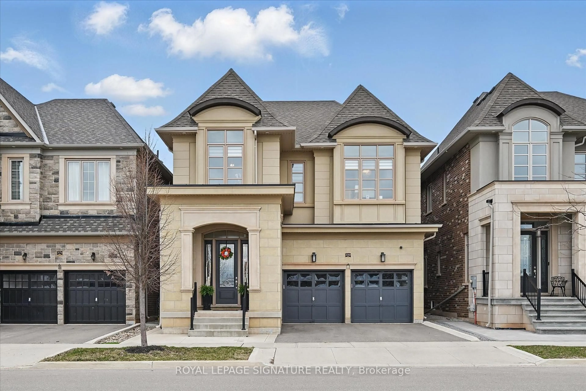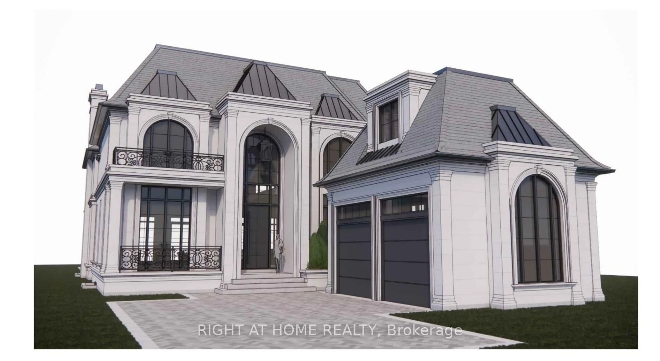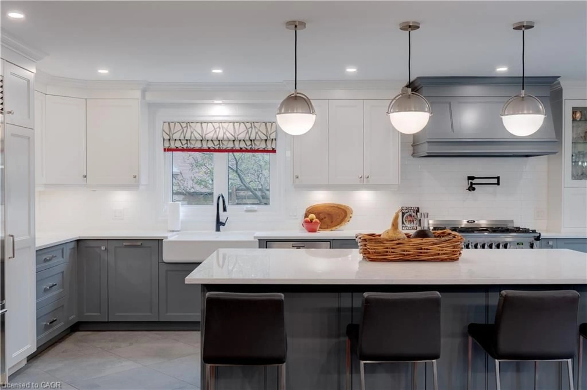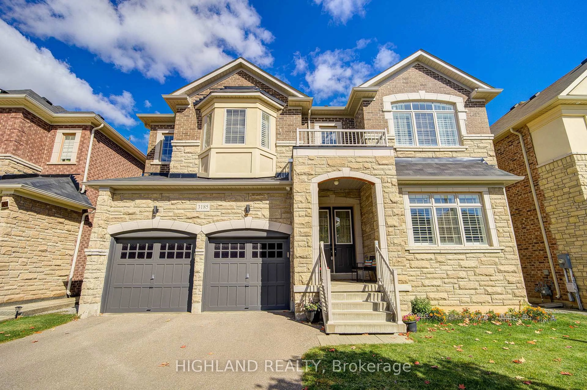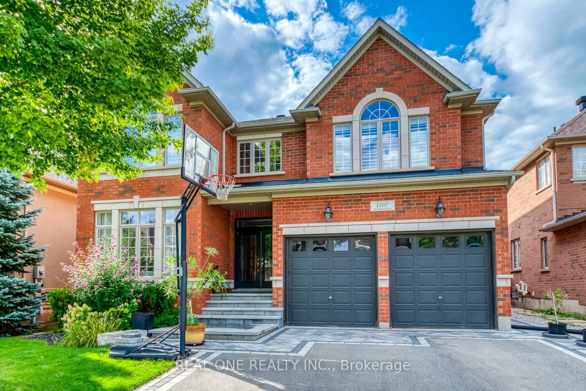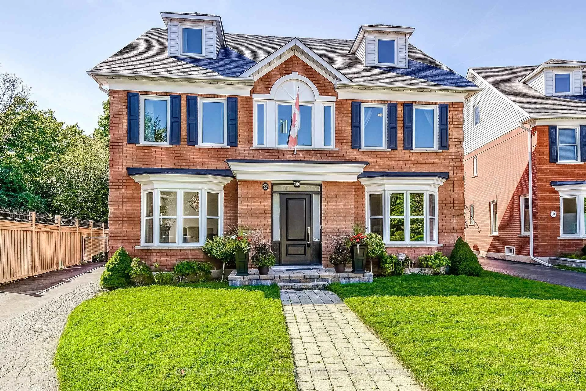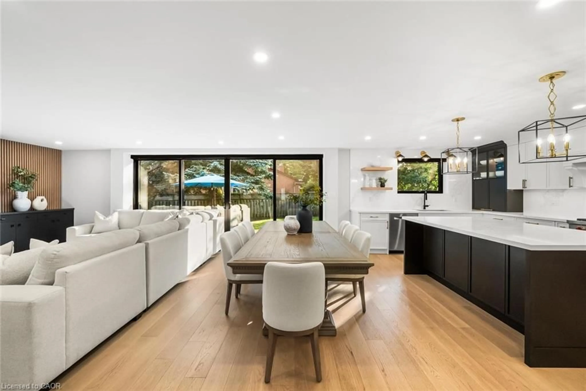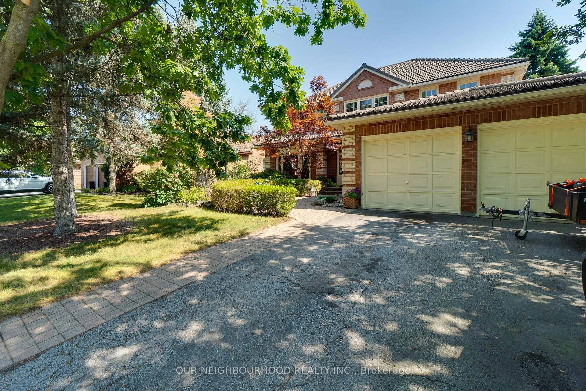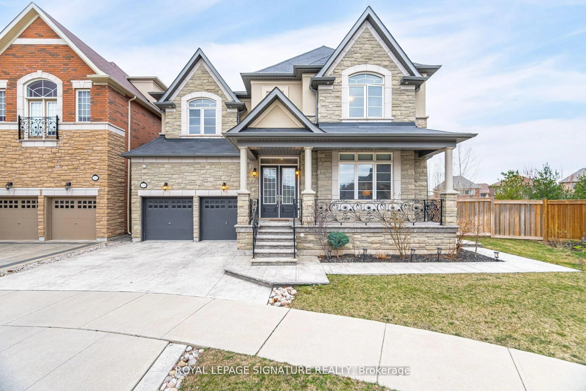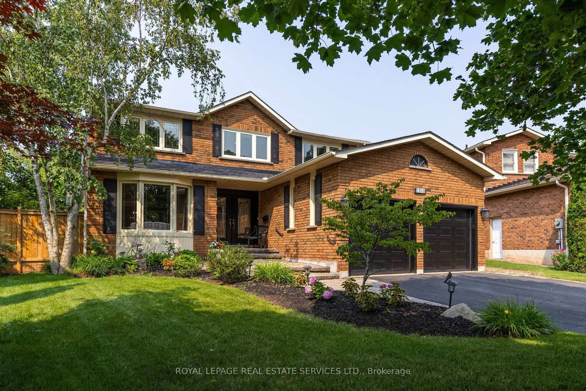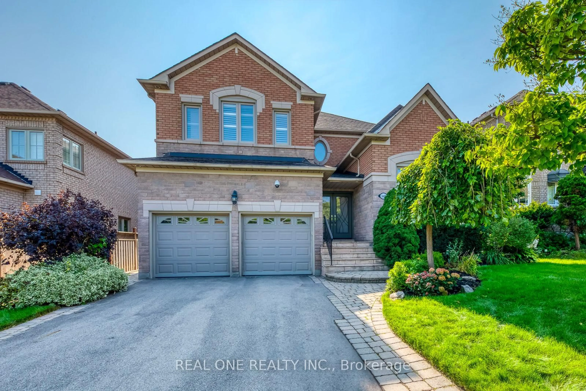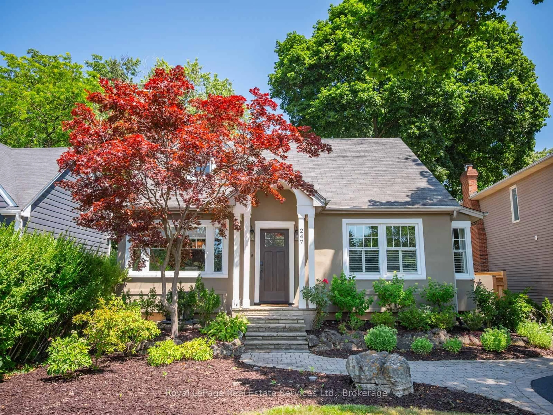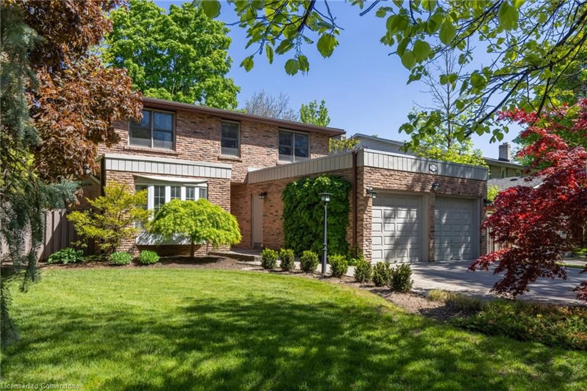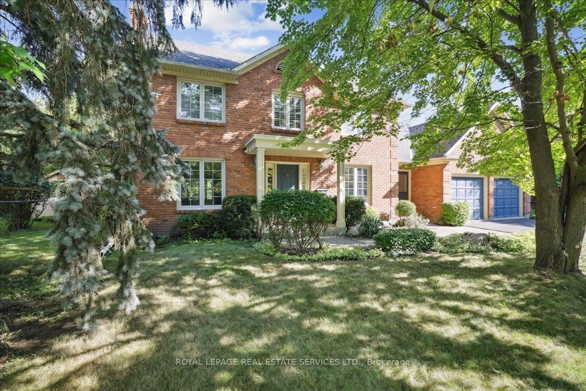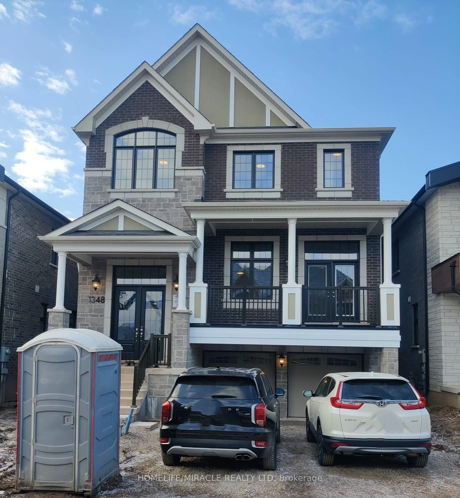Experience luxury living in an open-concept home 2 (1/2 ) Storey and a Brand new detached home in North Oakville. Revine lot with spacious 5 bedrooms + 1 bedroom in basement + 6 Washrooms, Hardwood flooring on main and upper floor. Leisurely great Room and family room with W/Soaring Ceiling 10 feet high though out main floor, and 9 feet ceiling on the upper floor, offering over 4700 sq feet living area apx, Elegant Formal Dining; Office room on the main floor, well Designed Kitchen with walk in Pantry; Elegant master Bedroom W/Luxury Master Bath, Upstairs, the primary bedroom offers his-and-her closets and a luxurious 6-piece ensuite. Four additional well-sized bedrooms provide comfort and space for the entire family. Professionally Finished Basement W/1 Bedrooms/Living Rooms/Separate Entrance to basement, potential to convert to legal basement. This is an assignment sale for a highly sought-after property meticulously upgraded with approximately $130,000 in premium finishes. For a complete list of upgrades, floor plans, and the site plan, visit the website. Revine lot premium paid 150k, Don't miss the opportunity to make this remarkable house your dream home!*. Located in a prime area with easy access to Hwy 5, 407, and 403, this luxurious smart home offers the perfect combination of style, comfort, and cutting-edge technology.
Inclusions: A/C , Furnance ,
