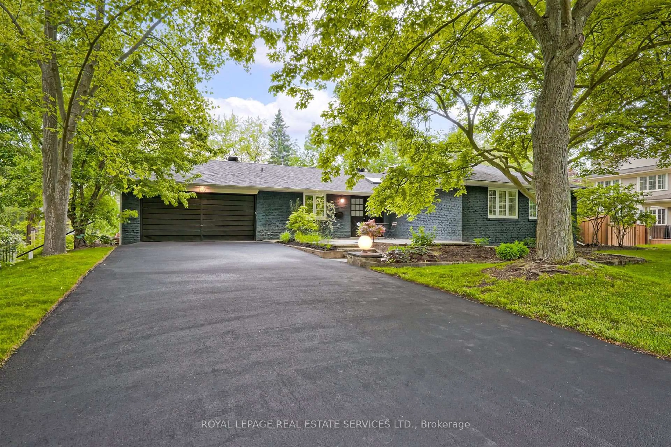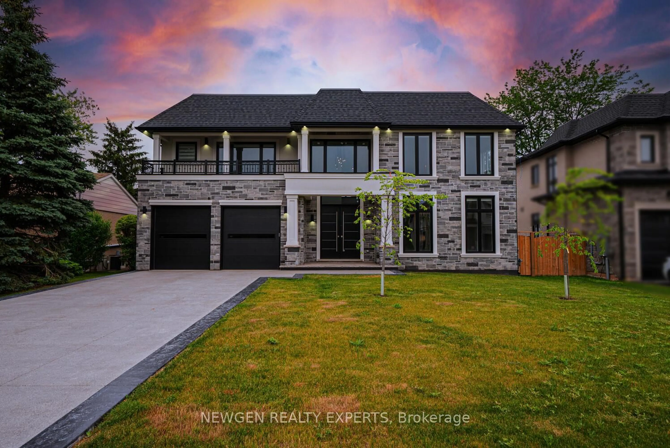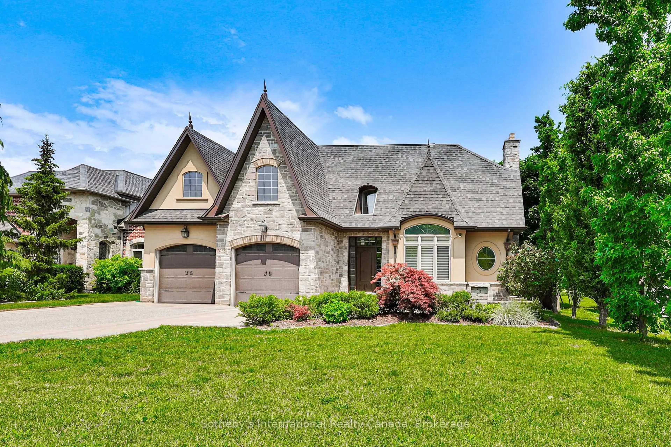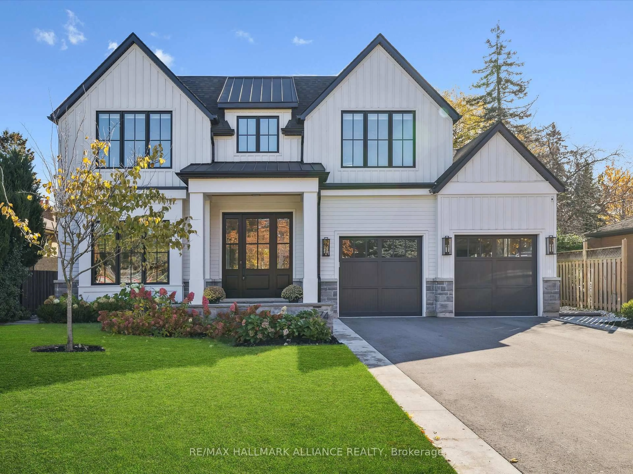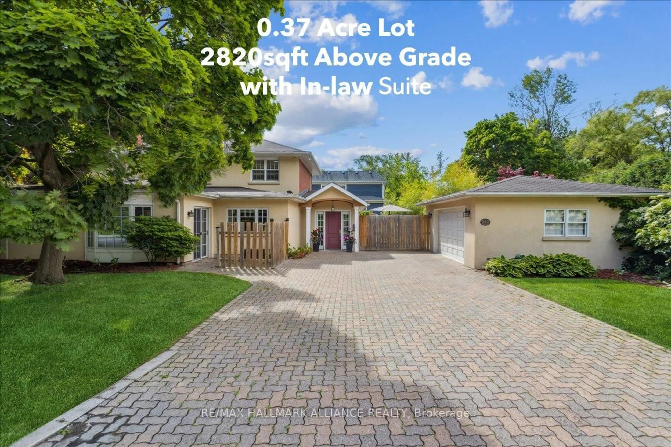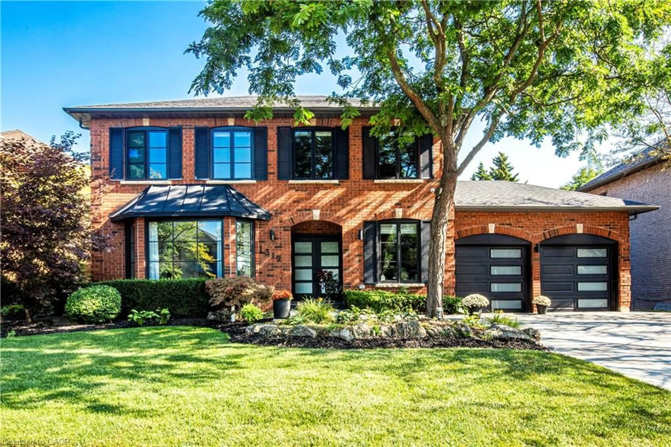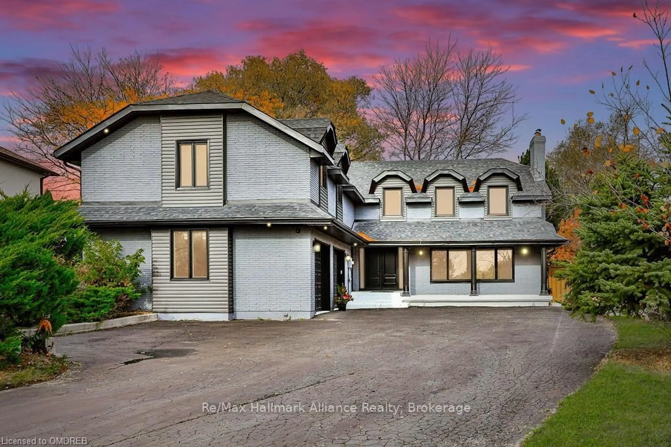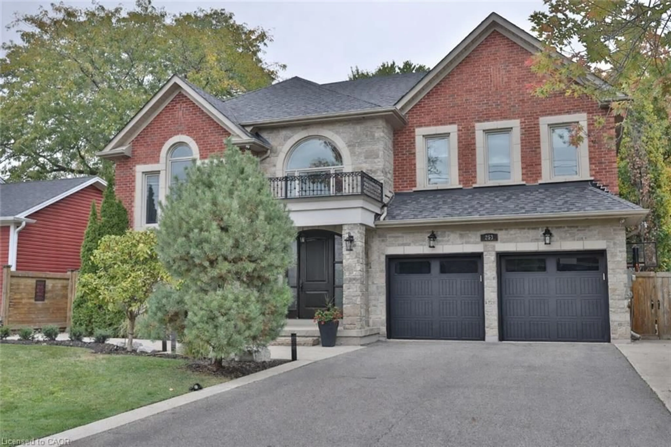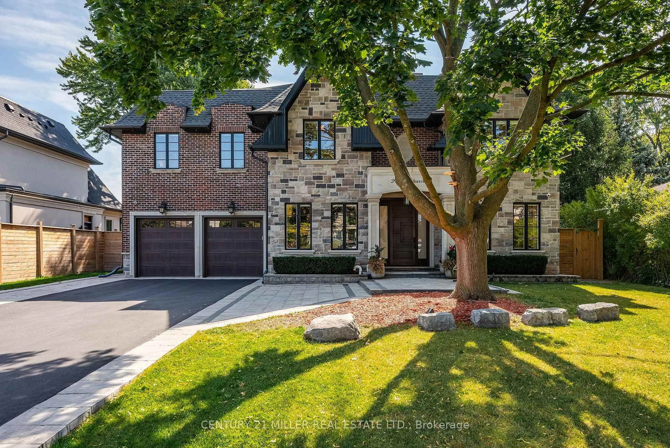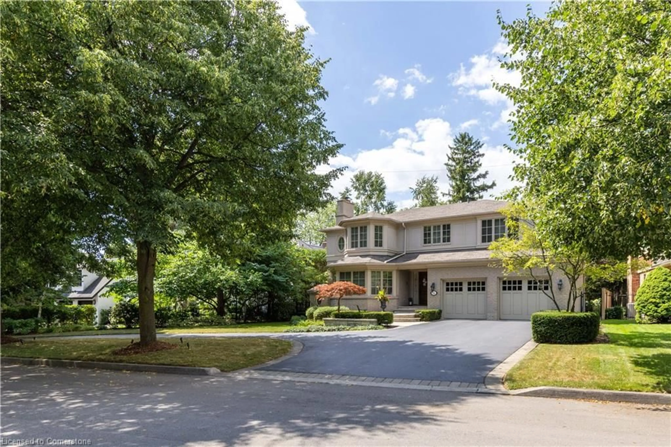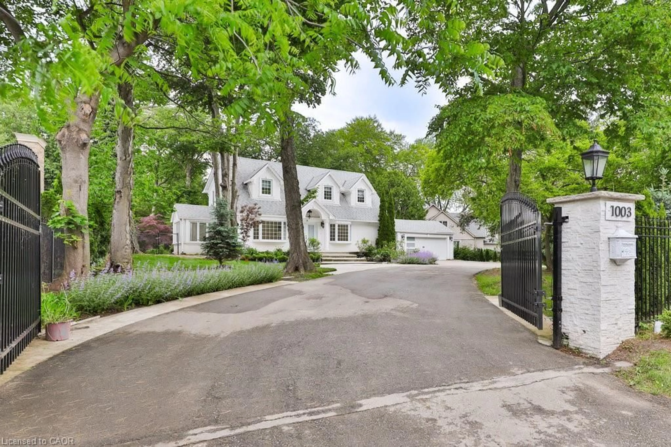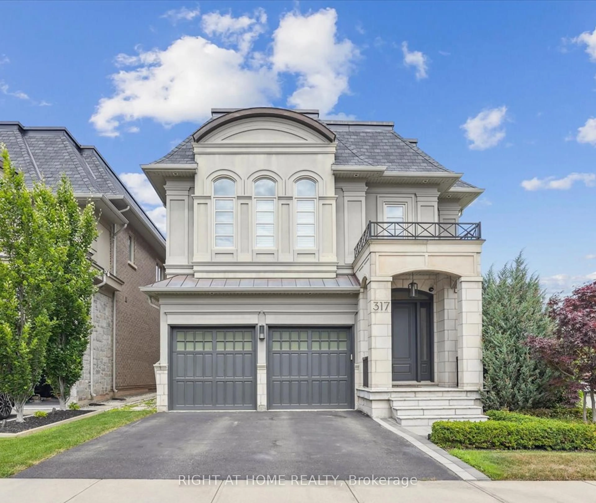Superb 5 bedroom family home on a premium 85'x150' lot with gunite inground pool backing onto treed parkland just a short walk to Maple Grove School & OTHS. With over 3000SF above-grade this solid brick residence features hardwood floors throughout and spacious principle rooms. New eat-in kitchen (2013) with white cabinetry and quartz countertops. Large family room with brick gas fireplace was extended in 2015. Walk-out to deck, garden and pool. Main floor laundry and mudroom entrance. Main floor den. Primary suite features full sitting room, walk-in closet and large ensuite with separate shower and tub. 4 further bedrooms with large family bathroom featuring dual sinks. Clean, unspoiled basement is ready for finishing. Roof 2015, furnace 2010, AC 2013, 200 AMP service panel with ESA certificate. Fabulous circular driveway and 2 car garage. This is a spectacular property and offers the perfect layout for families with a large grass area and fenced pool zone across the back. Great light and private. Quiet street in prime neighbourhood. Close to the lake, downtown Oakville, shopping and more. Do not miss this opportunity!
Inclusions: Fridge, Stove, dishwasher, washer, dryer, all light fixtures, window coverings, cvac equipment, electronic garage door opener, pool equipment.
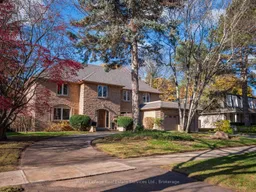 50
50

