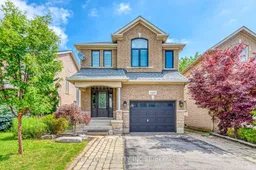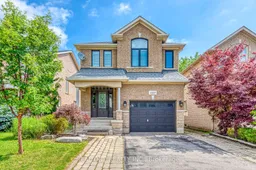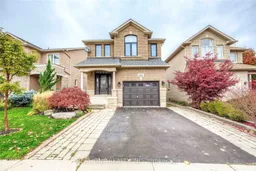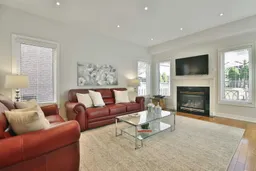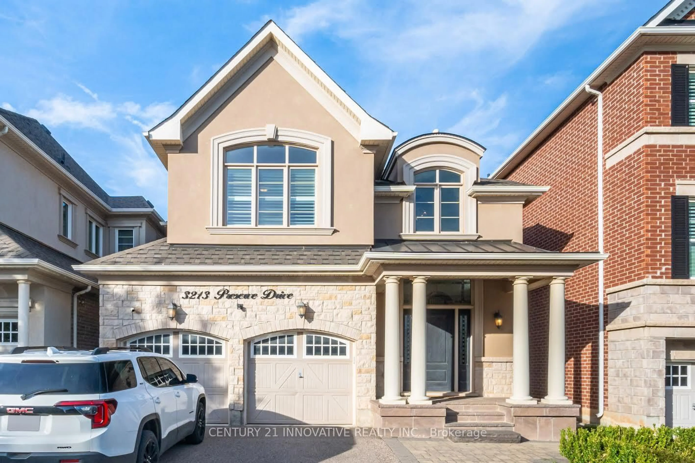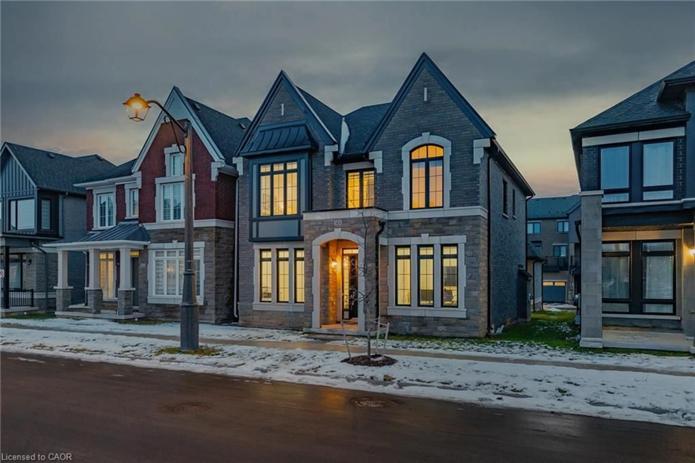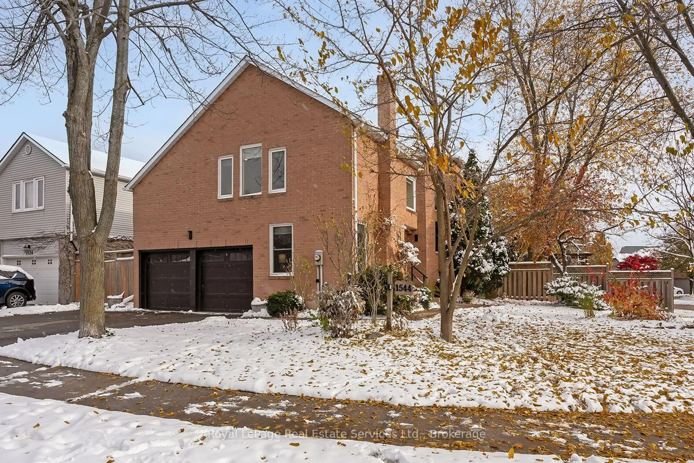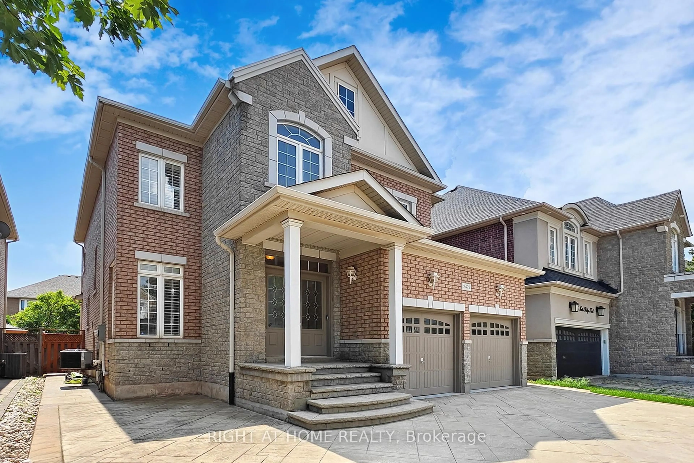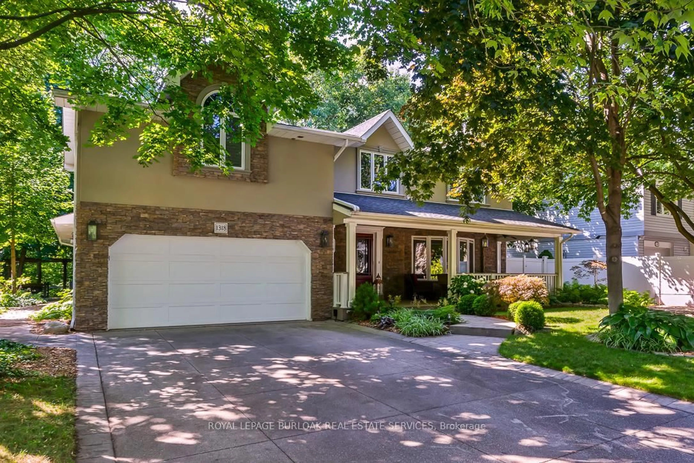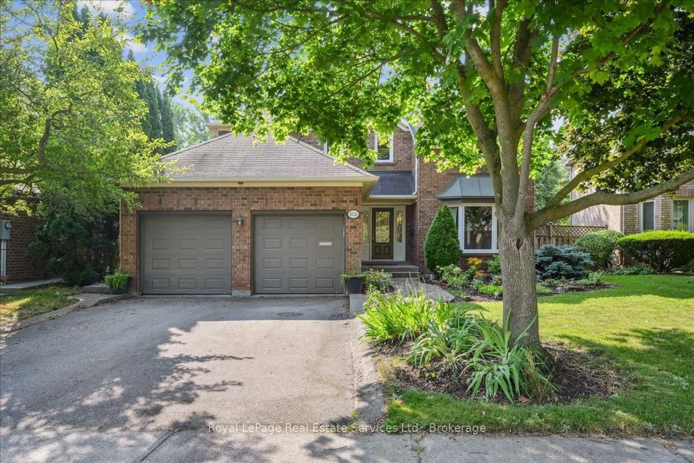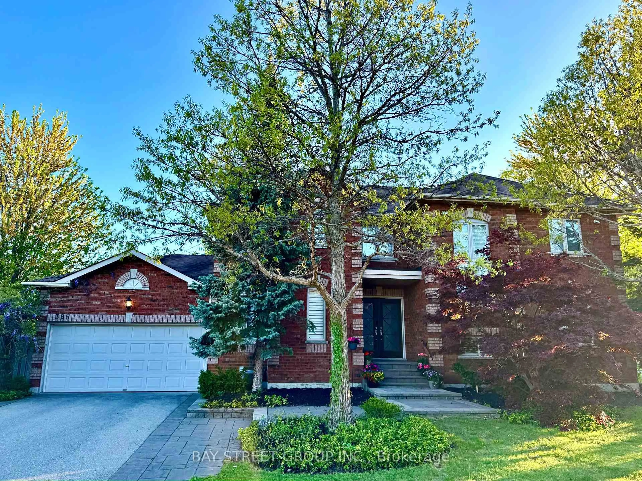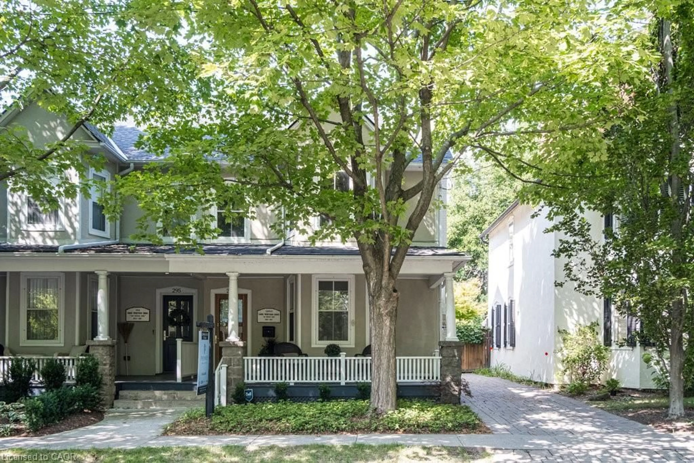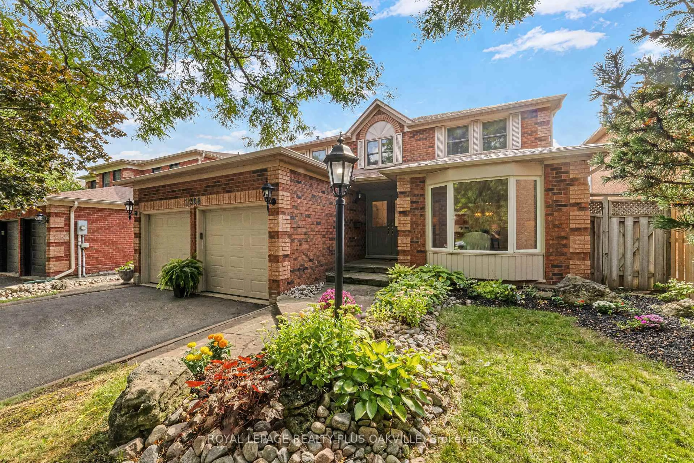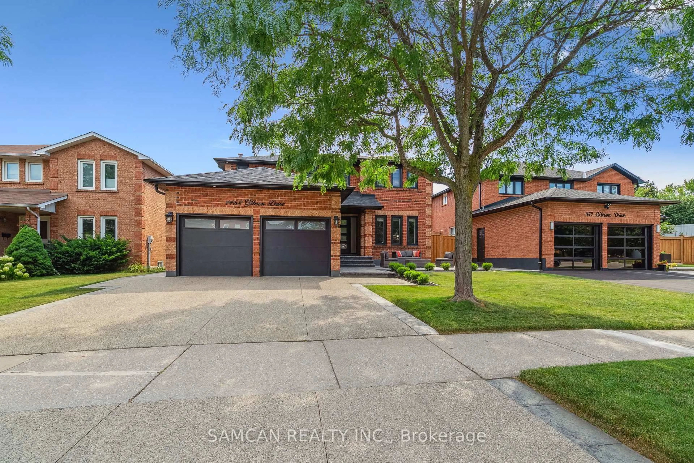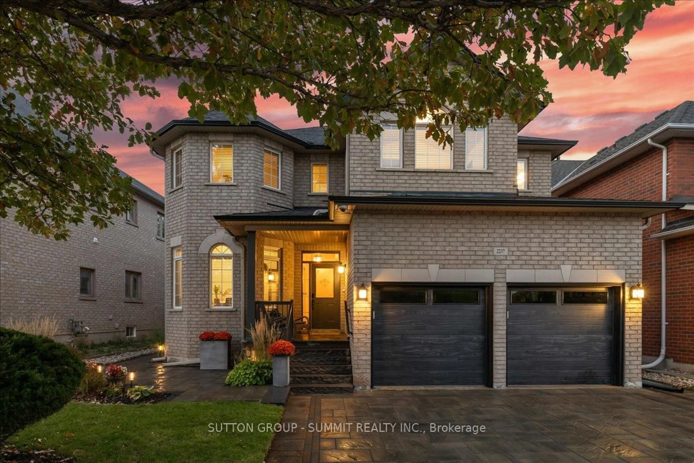5 Elite Picks! Here Are 5 Reasons To Make This Home Your Own: 1. Surprisingly Spacious 4 Bedroom & 4 Bath Detached Home in Joshua Creek with 2,250 Sq.Ft. of Above-Ground Living Space PLUS Finished Basement! 2. Generous Kitchen Boasting Sleek Modern Cabinetry, Classy Tile Backsplash & Stainless Steel Appliances, Open to Breakfast Area with Patio Door W/O to Deck & Yard, and Bright & Airy Family Room with Gas Fireplace. 3. Generous Formal Dining Room, Separate Open Living Room Area, 2pc Powder Room & Convenient Main Level Laundry with Garage Access Complete the Main Level. 4. 4 Good-Sized Bedrooms & 2 Baths on 2nd Level, with Primary Bedroom Featuring W/I Closet & 4pc Ensuite with Soaker Tub & Separate Shower. 5. Bright Open Concept Finished Basement Rec & Games Room with Pot Lights & Gas Fireplace, Plus 2pc Bath & Ample Storage! All This & More! Lovely Fenced Backyard with Large Deck & Garden Shed. Smooth 9' Ceilings on Through Main Level / 8' on 2nd Level. Hardwood Flooring Through Main & 2nd Levels. Freshly Painted Main & 2nd Levels! Fabulous Location in Desirable Joshua Creek Just Minutes from Parks & Trails, Top-Rated Schools, Community Centre, Library, Restaurants, Shopping, Hwy Access & Many More Amenities!
Inclusions: All Light Fixtures, All Window Coverings, Refrigerator & Stove, Built-in Dishwasher, Washer & Dryer, Garden Shed, Garage Door Opener & Remote(s)
