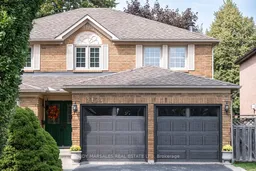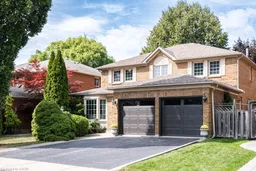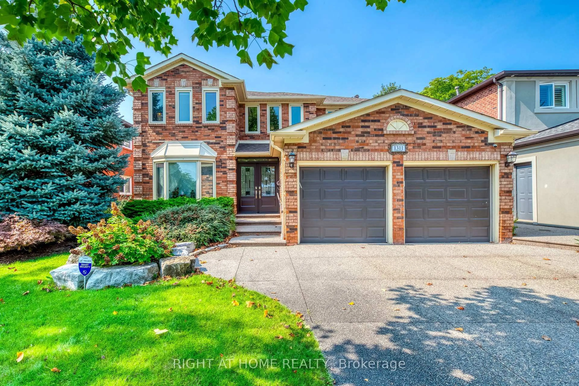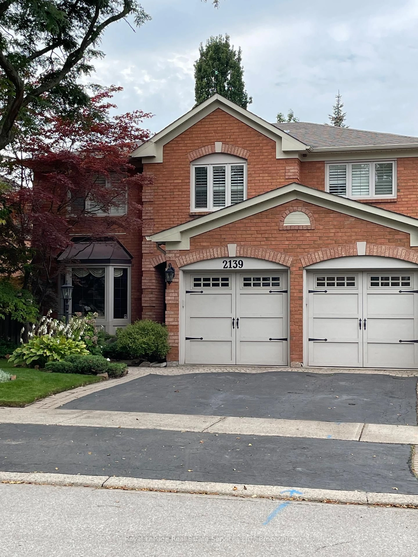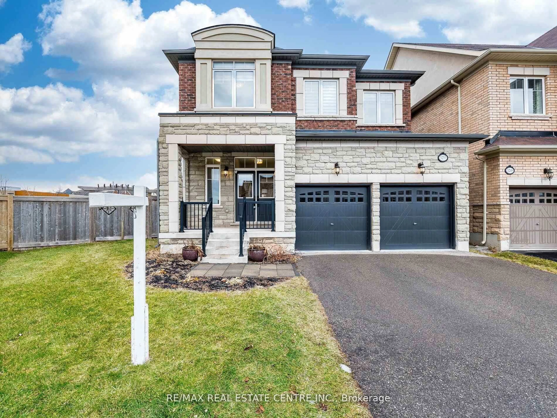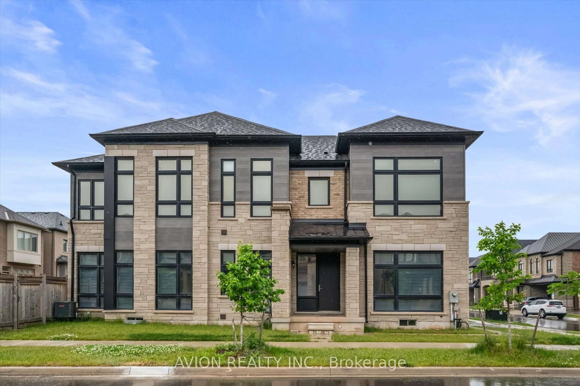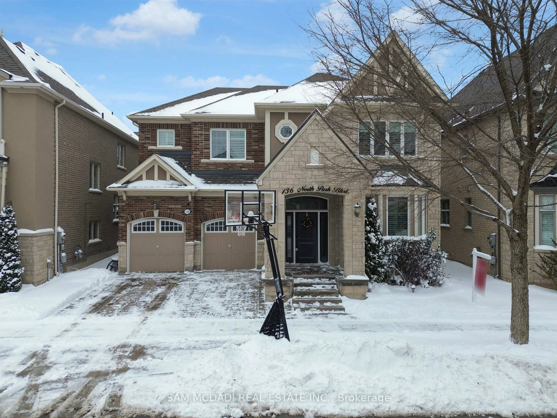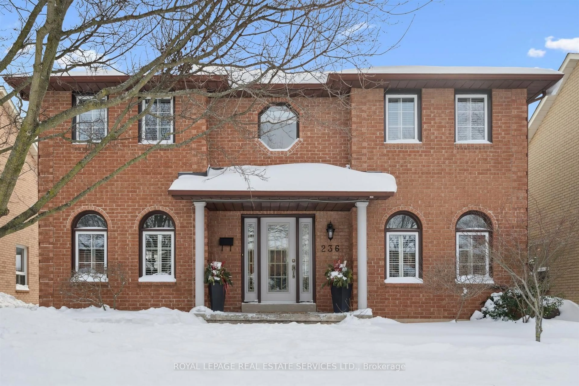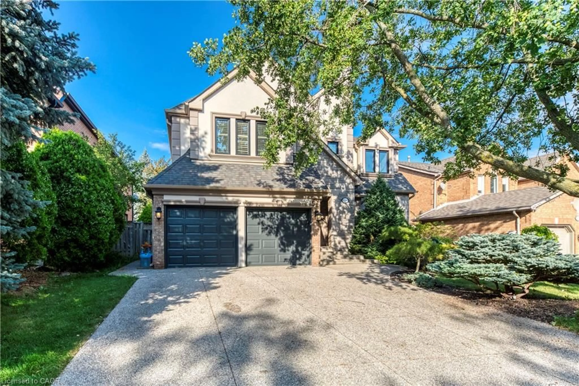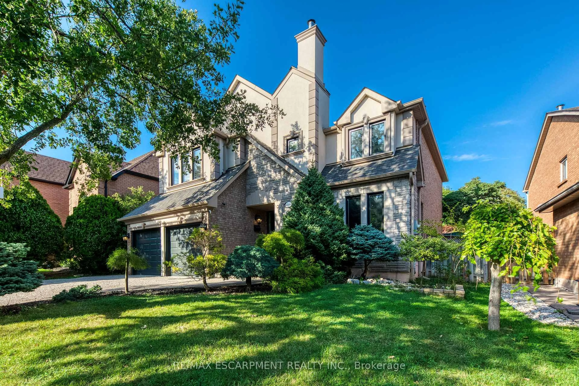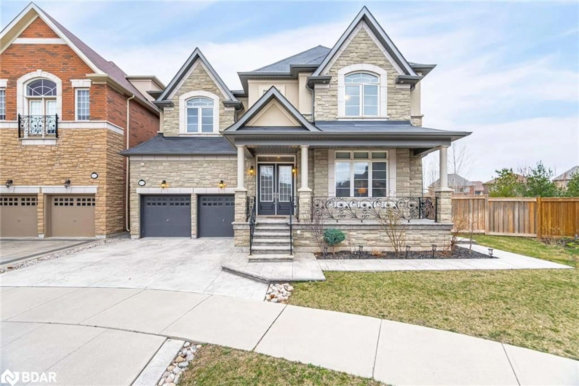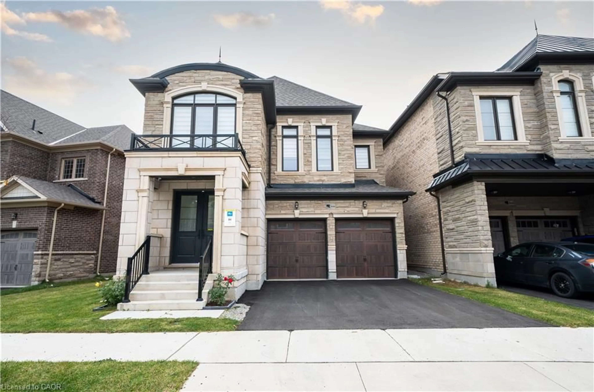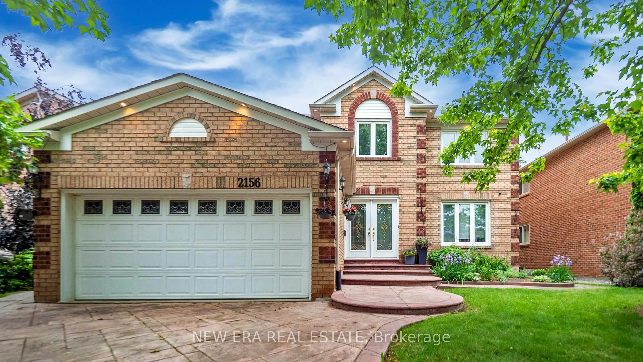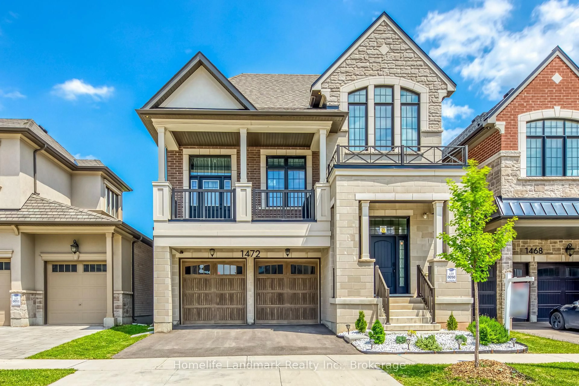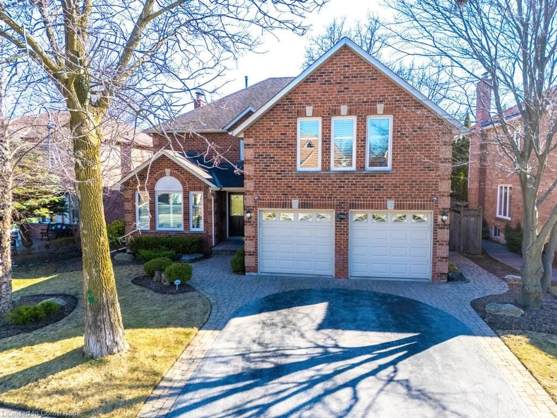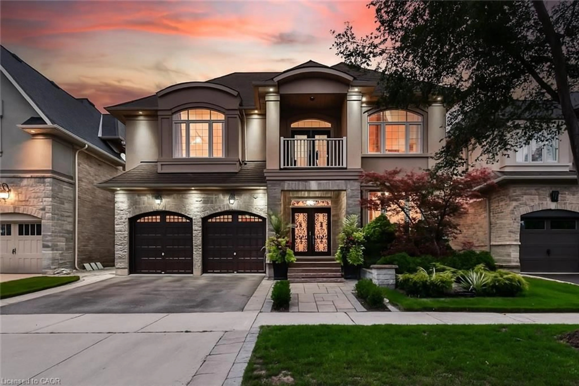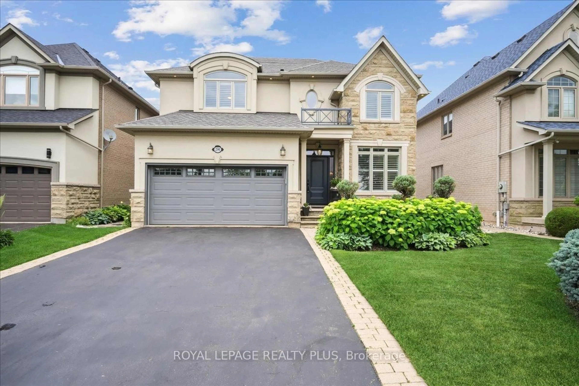Welcome to this spacious, well-designed home nestled in the highly sought-after Glen Abbey community, offering a perfect blend of serene green spaces, top-rated schools, and convenient access to shopping, dining, and transit. As you step inside, you'll be greeted by a large, inviting foyer that flows seamlessly into the open-concept living and dining areas - ideal for both daily living and entertaining. The bright, eat-in kitchen features a large pantry, stainless appliances including a brand-new stove and microwave, and sliding doors that lead to a private deck overlooking a fenced backyard with mature trees. On the main floor, you'll also find a powder room, laundry room, and direct access to the double car garage. A dedicated office space is perfect for working from home, and the cozy yet spacious family room with a wood-burning fireplace offers a wonderful space to unwind with loved ones. Upstairs, a curved staircase leads to four generously sized bedrooms, including a primary suite with a walk-in closet and private ensuite with a soaker tub. A second full bath serves the remaining bedrooms. The unfinished basement offers incredible potential, providing ample space to create additional living areas such as a rec room, home gym, or in-law suite. With its prime location, this home is close to parks, Glen Abbey Golf Course and all the amenities Oakville has to offer. Don't miss the opportunity to own a well-appointed home in one of Oakville's most desirable neighbourhoods! WELCOME HOME!
Inclusions: Fridge, stove, dishwasher, washer, dryer, All ELF's, window coverings,
