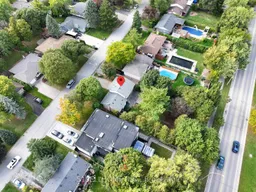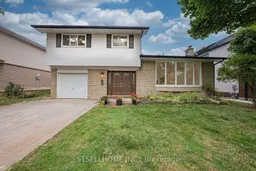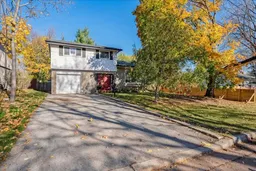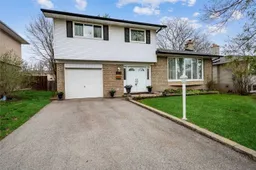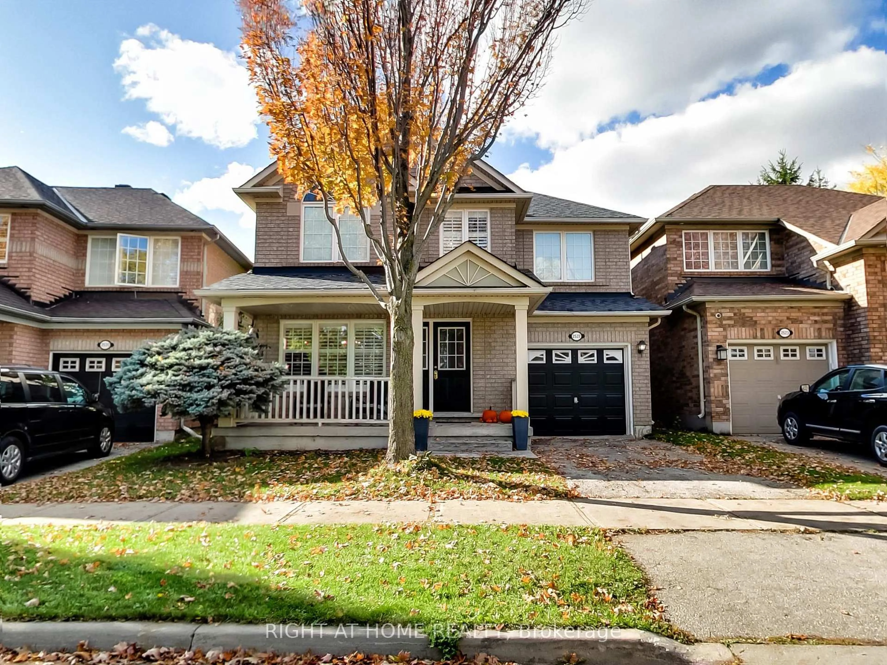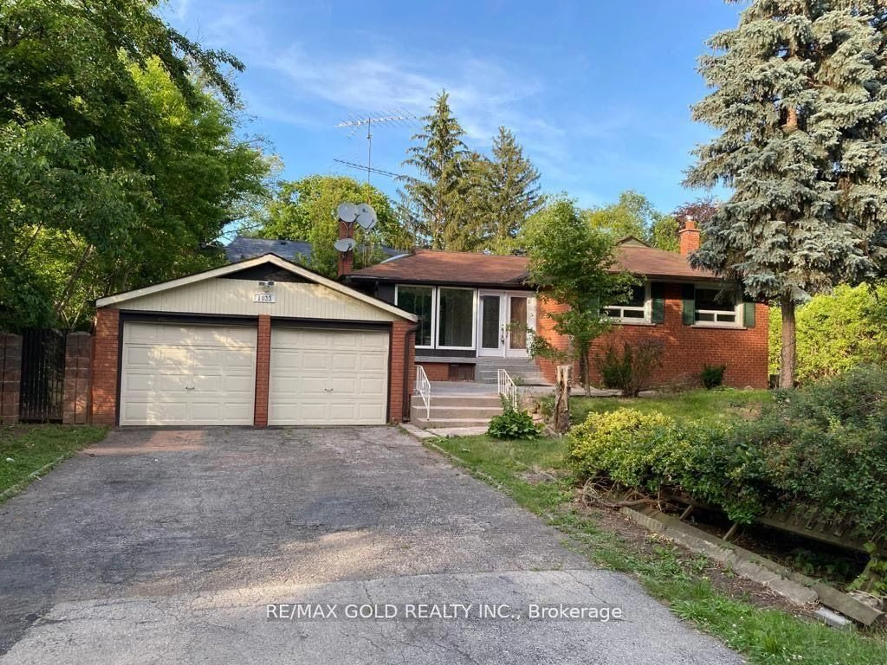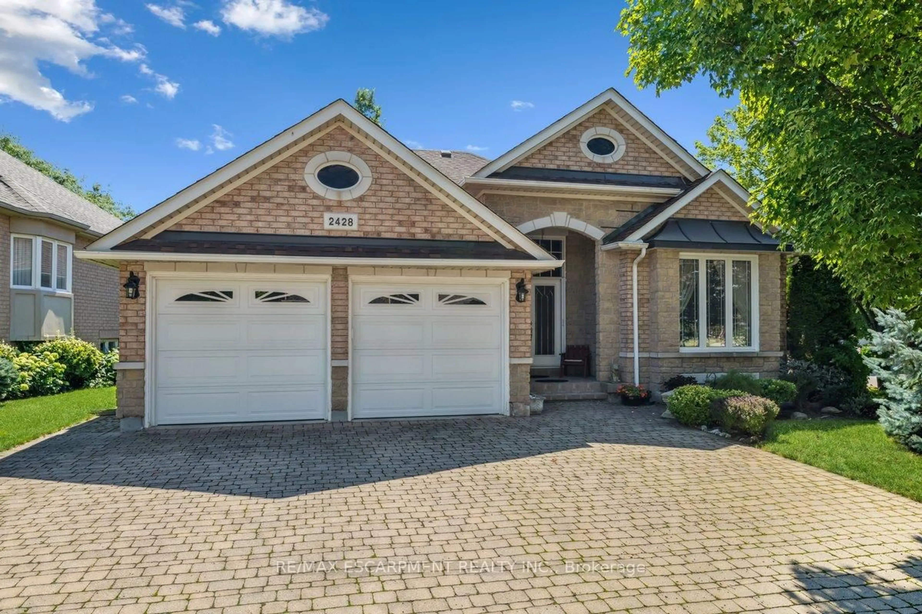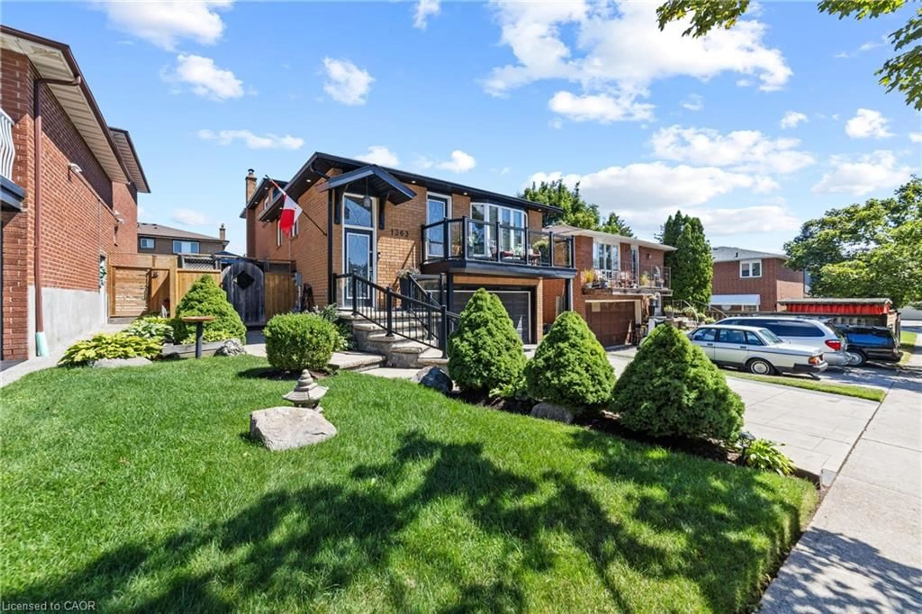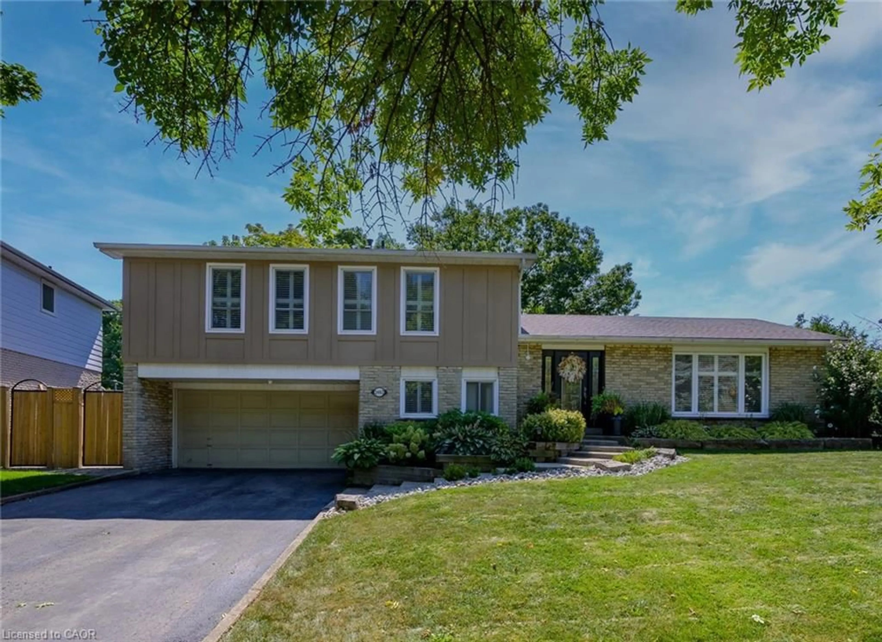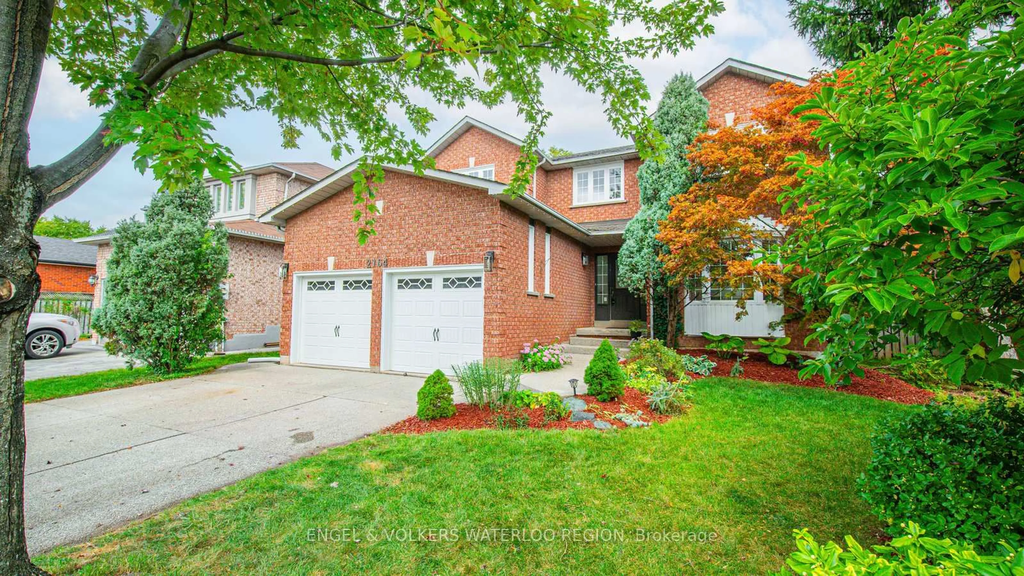Stunning Fully Renovated Home 4-bedroom home on an oversized lot in highly sought-after Falgarwood, Total finished living space approx. 2,000 sq ft including basement. This beautifully renovated home offers high-end upgrades, Features open-concept kitchen with brand new cabinets, island, marble counters, and stainless steel appliances, New engineered hardwood floors in Living room, dinning and bedrooms, Two renovated bathrooms with new glass showers, toilets, marble vanities, LED mirrors with adjustable lighting, upgraded pot lights and new ceiling fixtures, finished basement with brand new vinyl flooring, New Window(2025), updated furnace & A/C (2021), and roof (2017). Excellent Layout With Sliding Glass Doors To The Private Fenced backyard From The Room, creating the perfect indoor-outdoor flow for entertaining or relaxing. Quiet street within walking distance to top schools, transit, shopping, and community pool. Don't miss this opportunity to own a turn-key gem in Oakville!!
Inclusions: S/S Fridge, Stove, Dishwasher, Modern Design Rang Hood, Washer & Dryer
