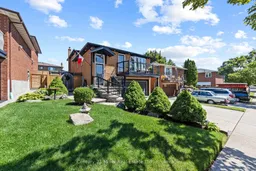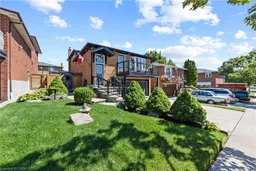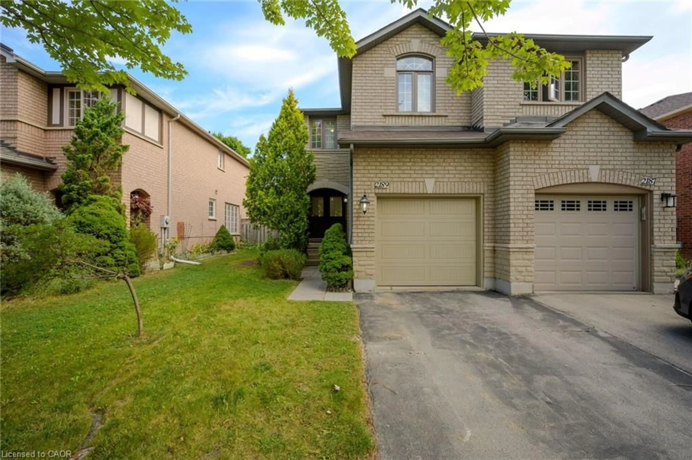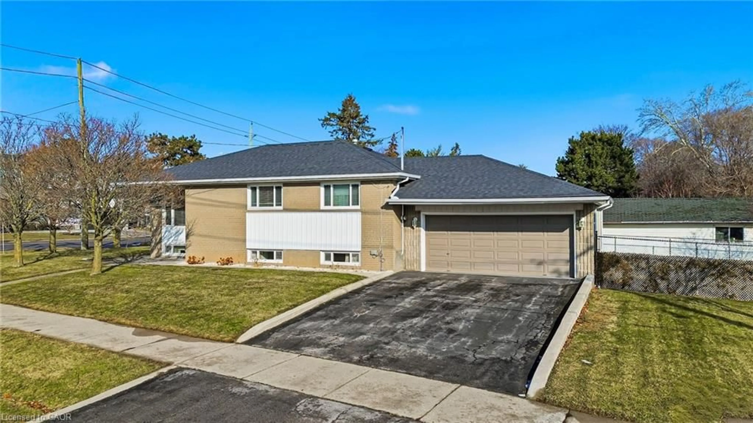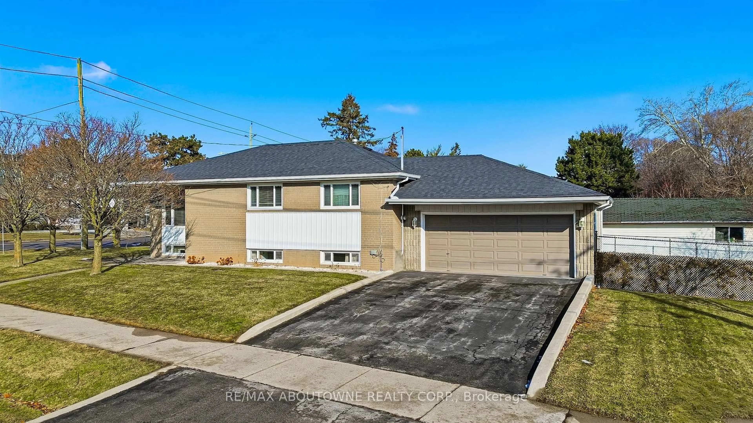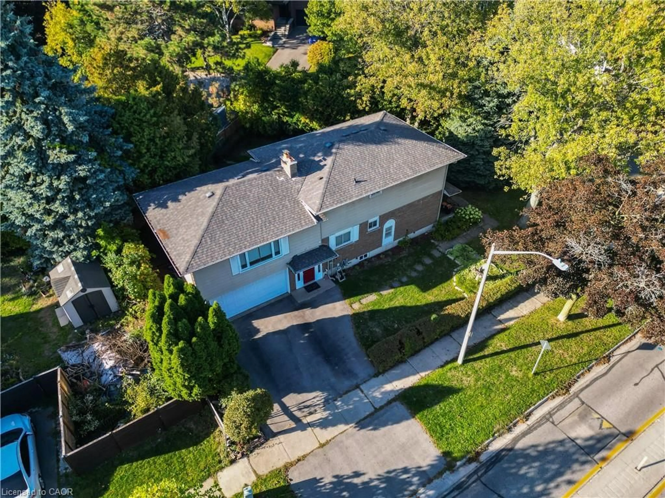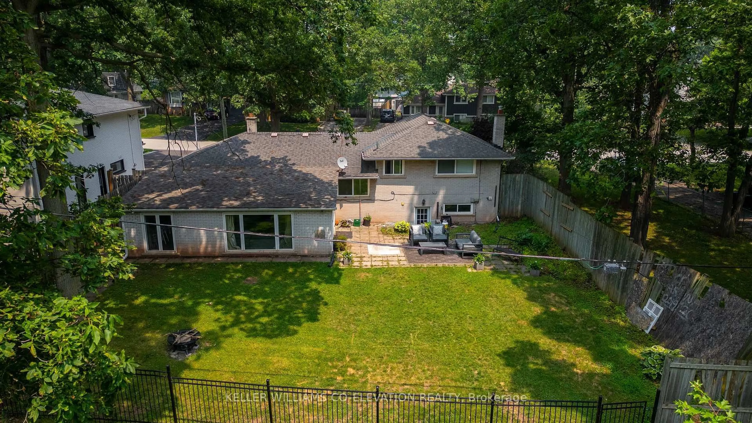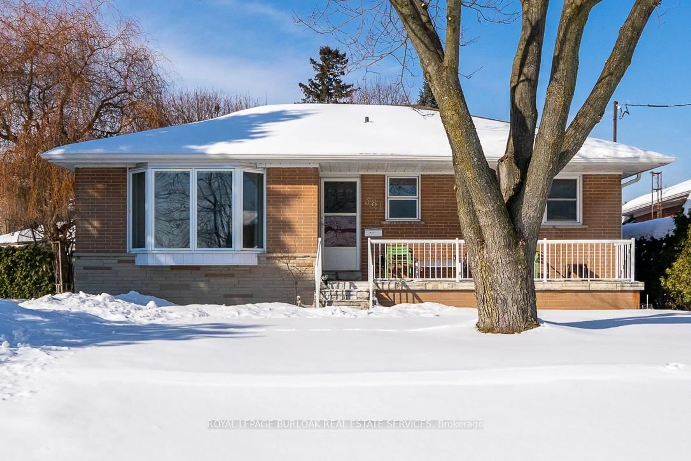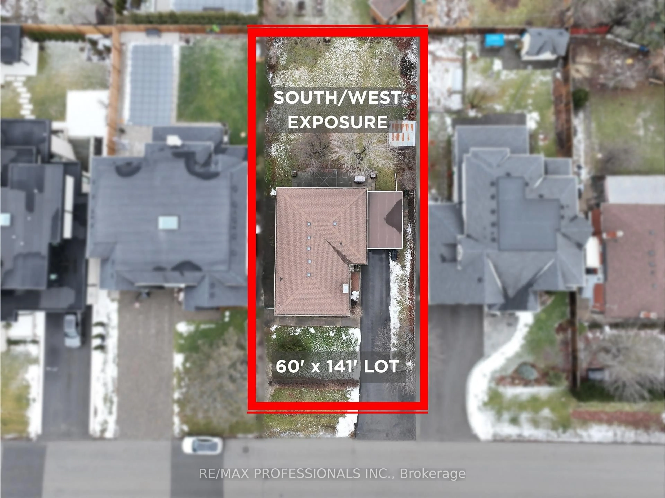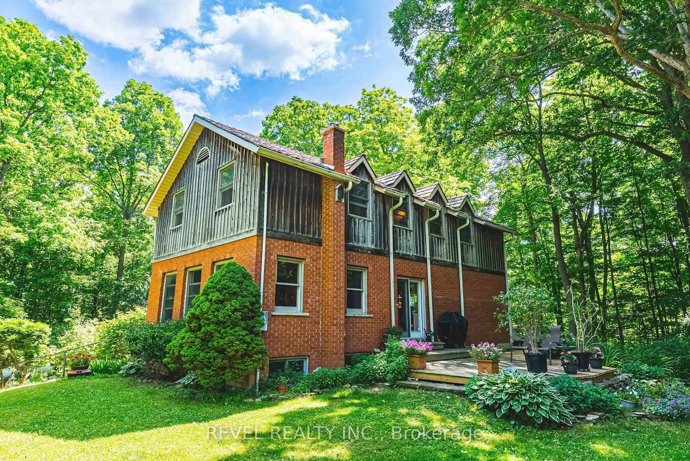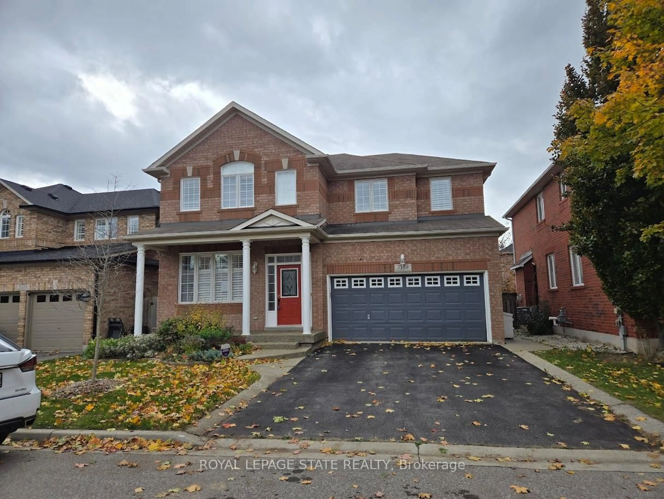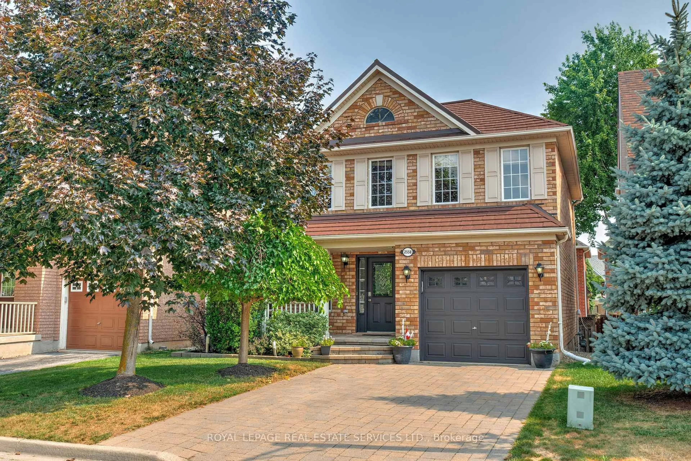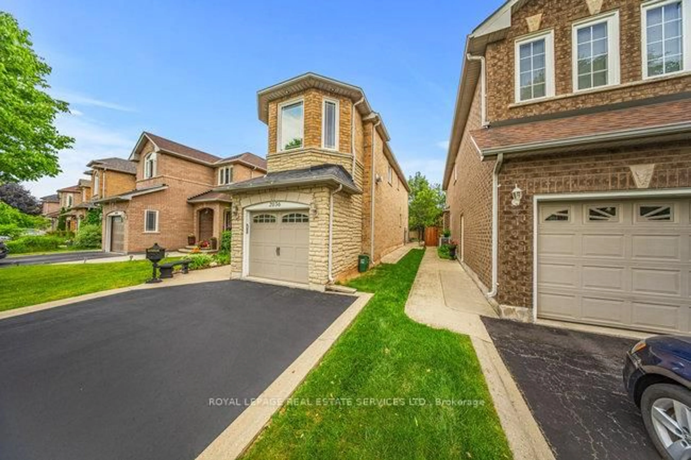Welcome to this beautifully updated home in the heart of Falgarwood, one of Oakville's most established neighbourhoods known for its mature trees, great schools, and family-friendly vibe. This 3-bedroom, 3-bathroom home offers over 2,000 sq ft of finished living space with a layout that checks every box. Step inside and you'll immediately notice the care and attention that's gone into preparing this home. The kitchen has been freshly re-faced, offering a bright and refreshed space for everyday cooking or entertaining. The lower level features brand-new flooring, perfect for a rec room, playroom, or home gym. Select areas have been professionally repainted to bring a clean, modern touch throughout. The bathrooms? Updated with new vanities and lighting that bring both function and flair. Whether you're enjoying morning coffee in the sun-filled living room or hosting friends in the backyard oasis with your very own inground pool, this home delivers on lifestyle. Three full bathrooms, a finished basement, and a flexible floor plan mean space for families, work-from-home setups, or guests. Move-in ready with all the heavy lifting done this home is a standout in Falgarwood. Ideal for buyers looking for substance, updates, and a turn-key experience.
Inclusions: Fridge, Stove, Rangehood, Built-In Dishwasher, Washer & Dryer, Window Coverings, Light Fixtures in the bathroom & kitchen, All Pool Equipment & Pool Liner "As Is", TV Wall Mounts, Garage Door Openers, Central Vac System with attachments, Outside Gazebo, Fridge in Garage, RING Doorbell.
