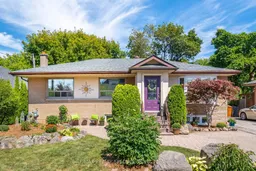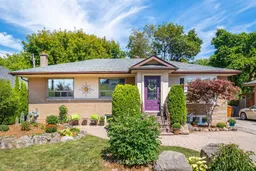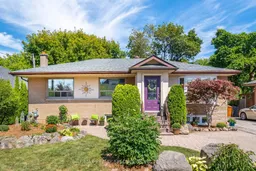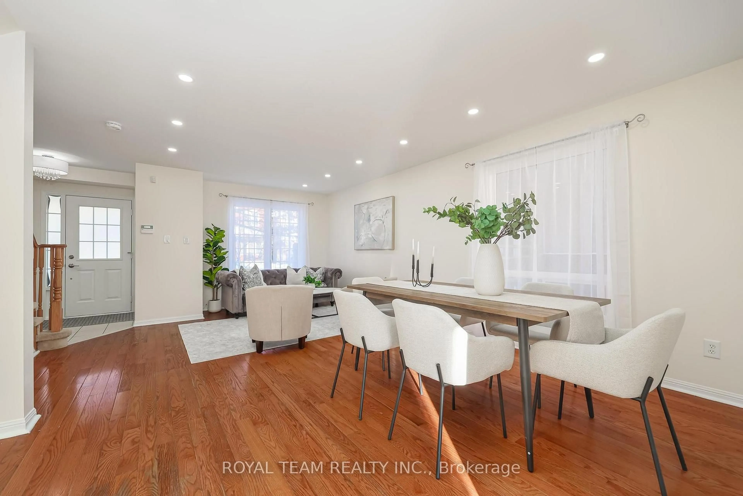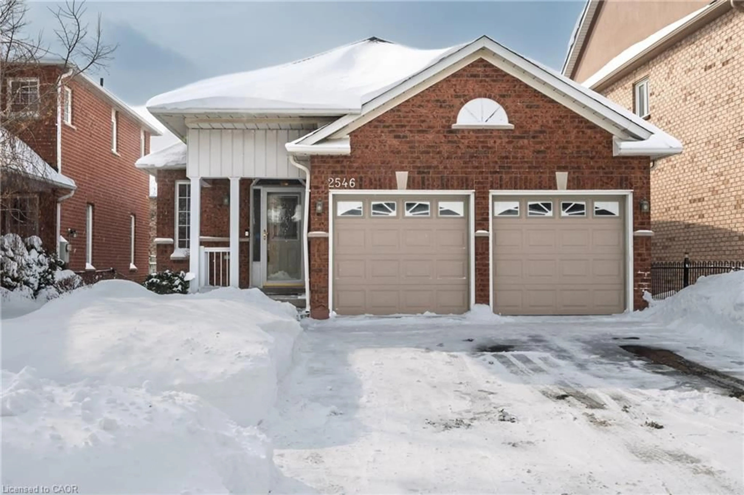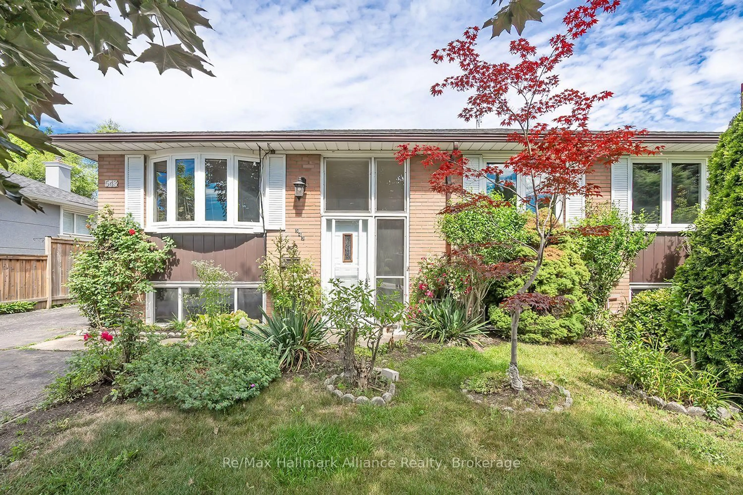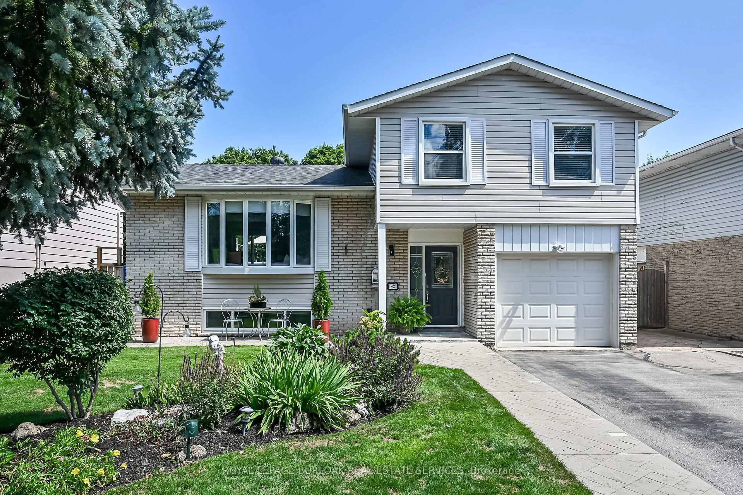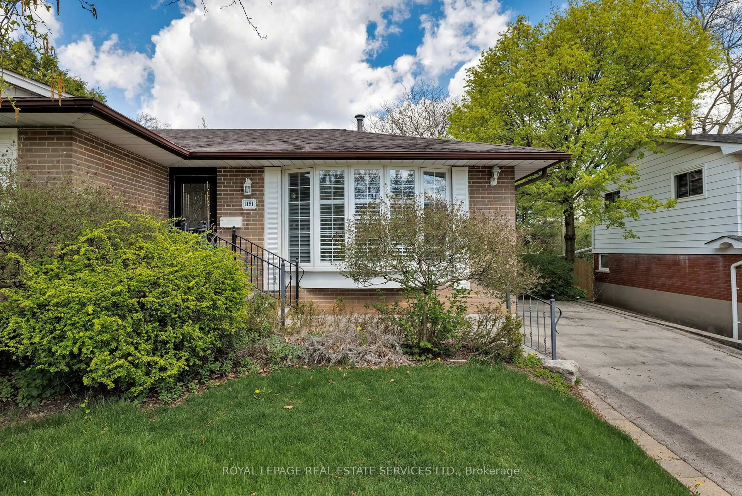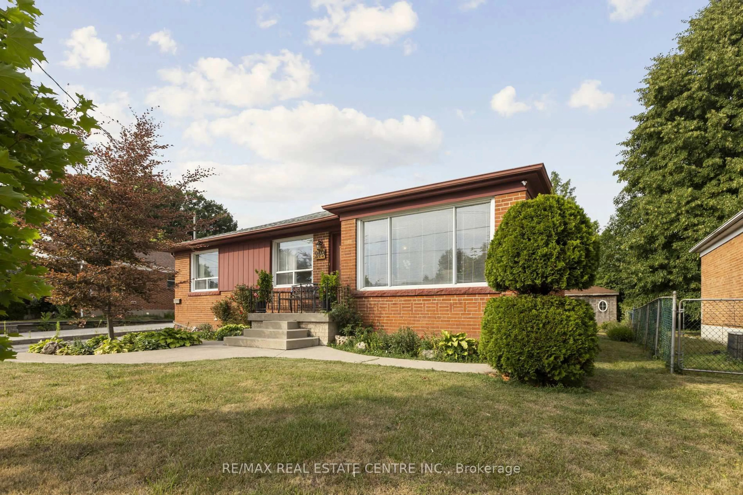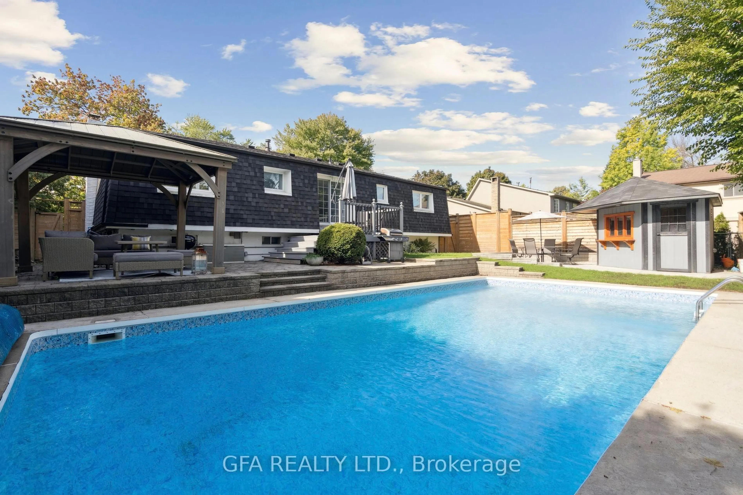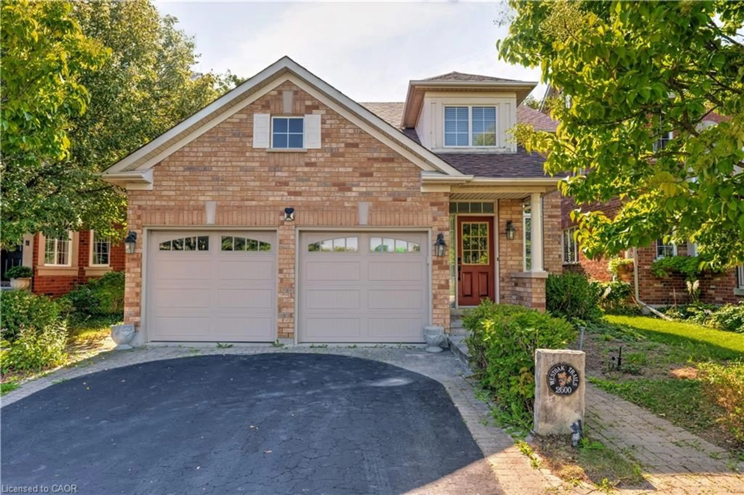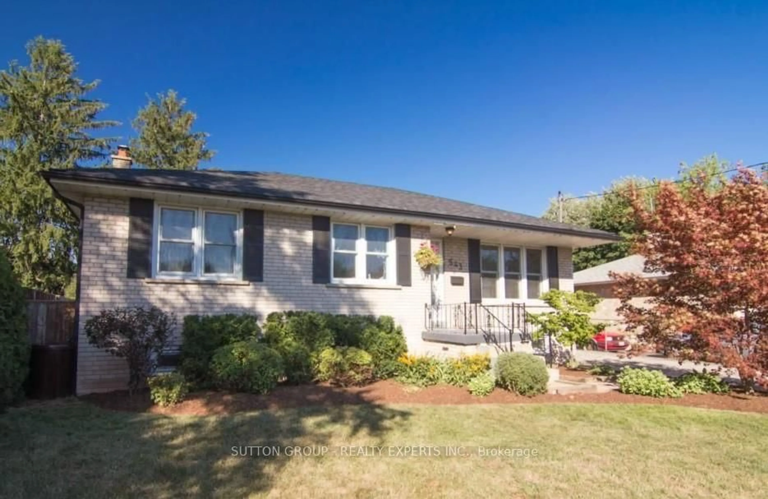Welcome to 1539 Pembroke Drive, a charming bungalow on a premium ravine lot in Oakville's sought-after College Park neighbourhood. Backing directly onto Munn's Creek, this property offers a rare blend of nature, privacy, and convenience just minutes to top-rated schools, parks, trails, shopping, and the GO Station. Inside, discover a bright open-concept main level with large windows overlooking the trees. The modern kitchen features stone countertops, stainless steel appliances, and a breakfast bar that flows seamlessly into the dining and living areas perfect for family gatherings. The home offers 3 bedrooms and 1 bathroom upstairs, plus a fully finished lower level with 2 additional bedrooms, a renovated 3-piece bathroom, a built-in Murphy bed, and cabinetry that can easily be converted into a second kitchen or in-law suite. Ideal for multigenerational families, investors, or those seeking extra income potential. Step outside to a peaceful backyard retreat, surrounded by mature trees and the soothing sounds of the creek a perfect setting for morning coffee or summer evenings with friends. This well-maintained home is move-in ready, fresh paint, with updated bathrooms, and ample parking. Whether you're looking to downsize, invest, or build your dream home, this ravine-lot property delivers exceptional value in one of Oakville's most loved communities. Highlights: * Premium 63 x 155 ft lot backing onto Munn's Creek * 3 + 2 bedrooms | 2 bathrooms | Separate entrance to lower level * Potential in-law suite or rental income setup * Close to schools, parks, transit & Oakville Place * Move-in ready with endless future potential Discover the charm, space, and natural beauty that make 1539 Pembroke Drive a rare find in Oakville.
Inclusions: Fridge, Stove, Dishwasher, Washer/Dryer, All Electric Light Fixtures, All Window Coverings
