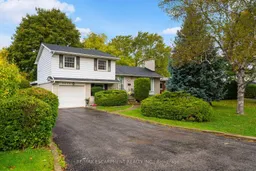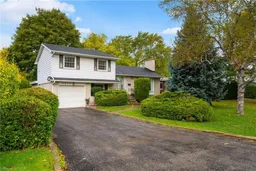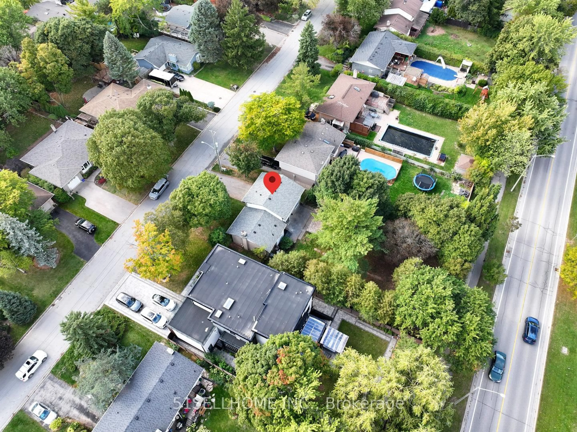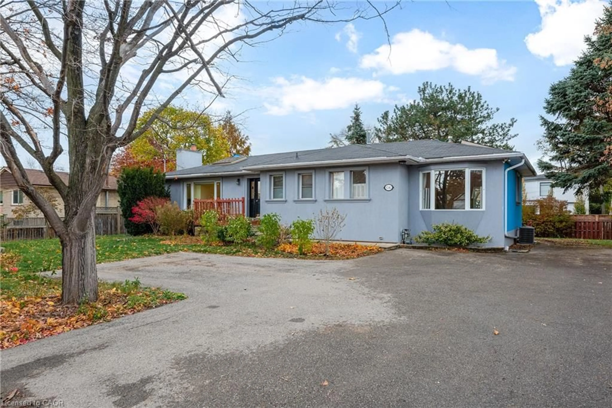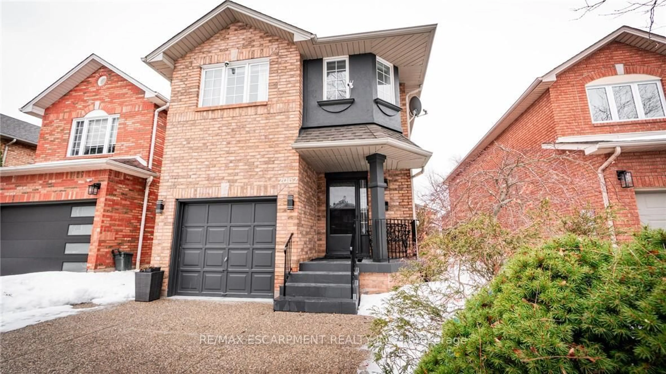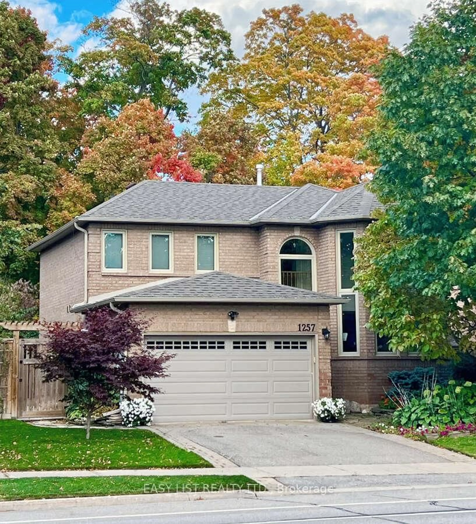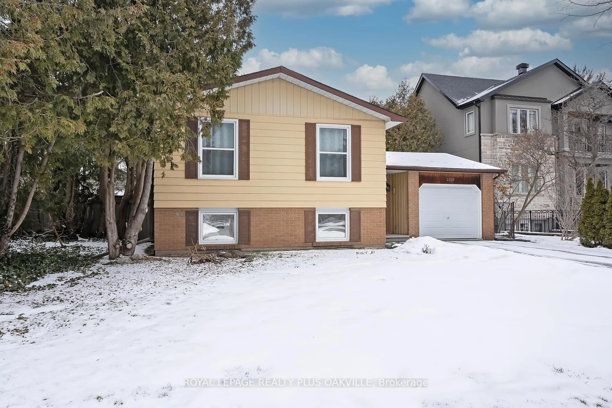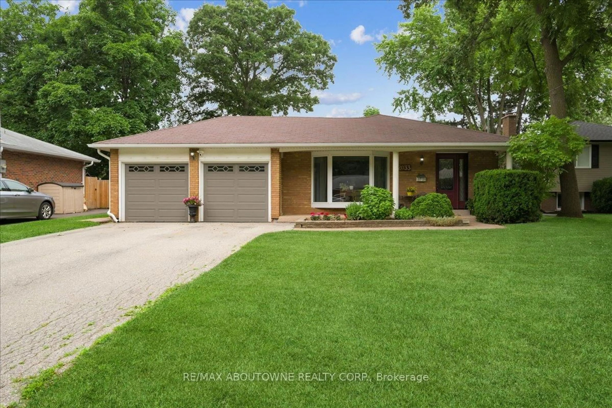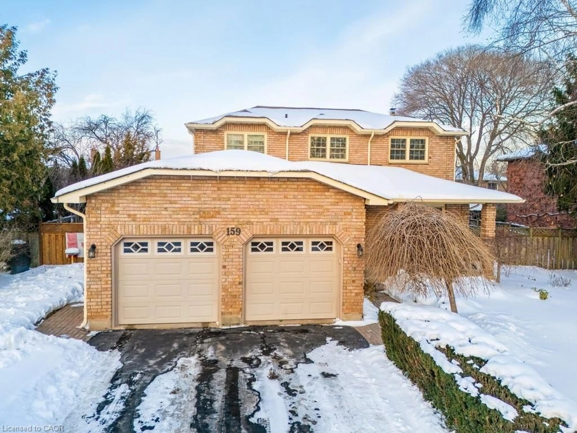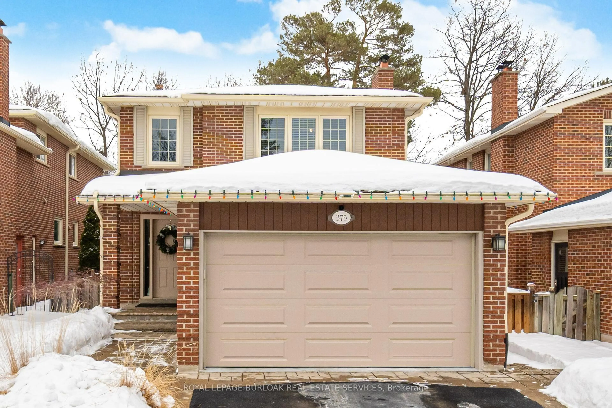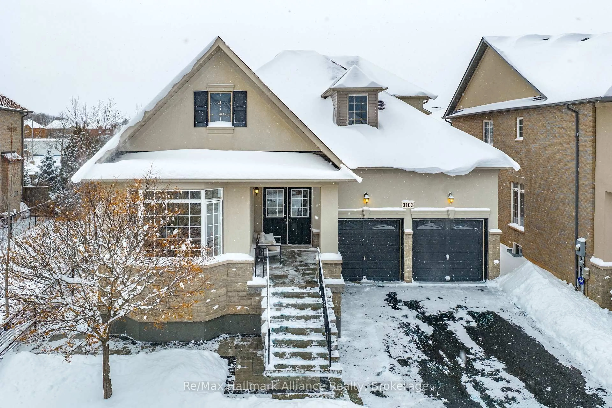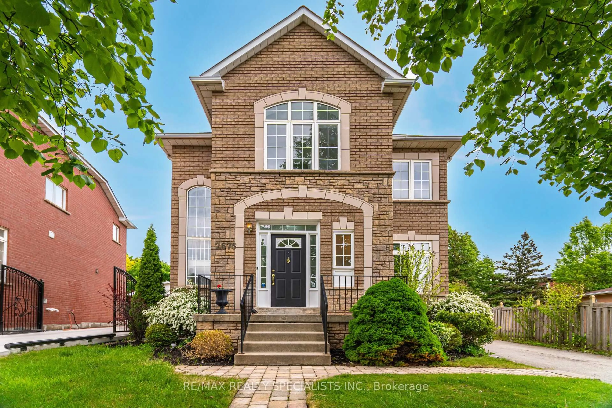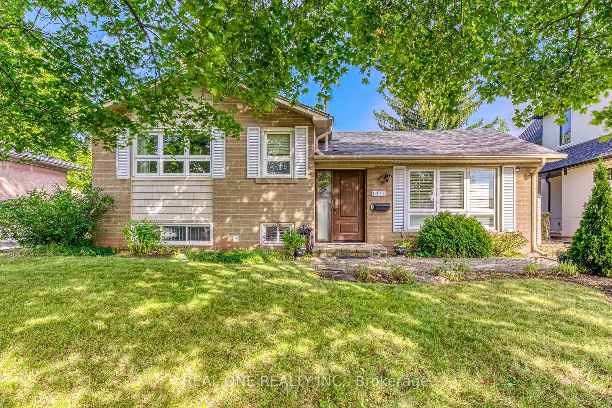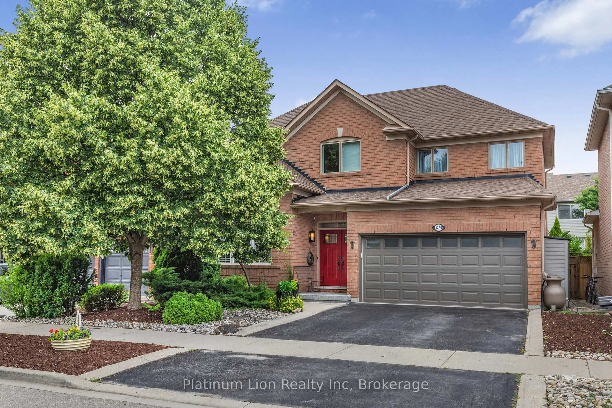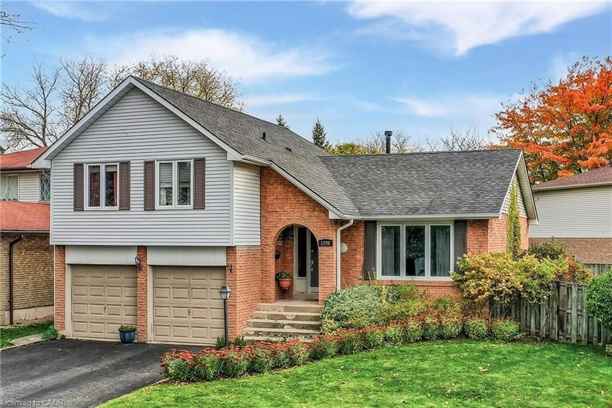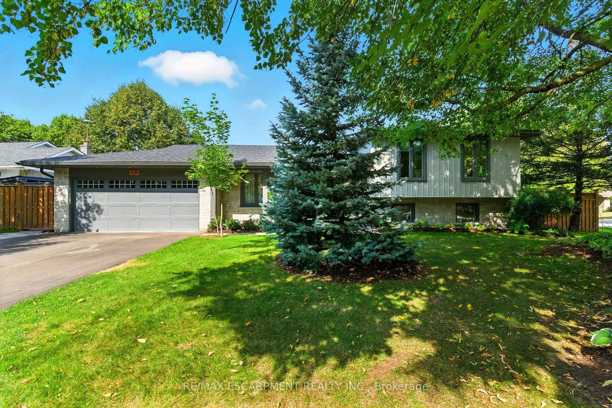Prestigious Southwest Oakville home on a beautiful tree-lined street. Welcome to this meticulously maintained 4-level sidesplit, nestled in one of Southwest Oakville's most desirable neighbourhoods. Lovingly cared for by its current owner, this charming home offers spacious, updated living in a family-friendly setting. Step inside to discover a bright and inviting interior featuring an updated kitchen and bathrooms, along with hardwood flooring in the living and dining rooms. The stone-faced gas fireplace in the living room hints at mid-century modern design, adding warmth and character. The family-sized dining room overlooks a large deck and a private, fully fenced backyard - perfect for entertaining family and friends. The eat-in kitchen includes a generous breakfast area with patio doors opening to the backyard for seamless indoor-outdoor living. Upstairs, the principal bedroom offers its own patio doors, while the updated main bath and two additional bedrooms complete the second level. The lower level features a spacious family room with garage access, and a walk-out to the backyard, as well as a 4th bedroom that's ideal as a private office or guest suite. A 3-piece bathroom adds convenience on this level. The fully finished basement boasts a large recreation room with gas fireplace, a laundry room, and abundant storage space in the crawl space and under the staircase. Outside, enjoy a beautifully landscaped 60' x 125' lot, offering privacy and ample room to relax, garden, or host summer gatherings. Recent updates include roof (2023), furnace and air conditioning (2021). Prime location, situated close to top-rated public and private schools, parks, walking trails, shopping, Bronte GO Station, major highways, Lake Ontario, and a variety of restaurants, this home is a rare opportunity in an exceptional community.
Inclusions: Fridge, stove, B/I dishwasher, washer, dryer, blinds, elec. light fixtures, elec. garage door opener & remote(s).
