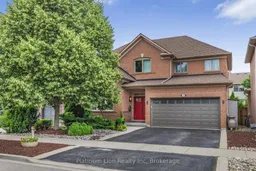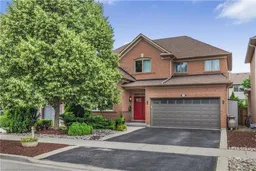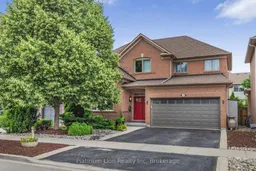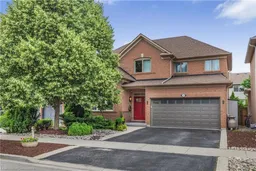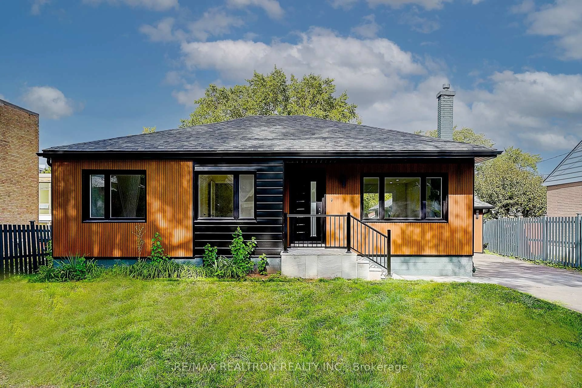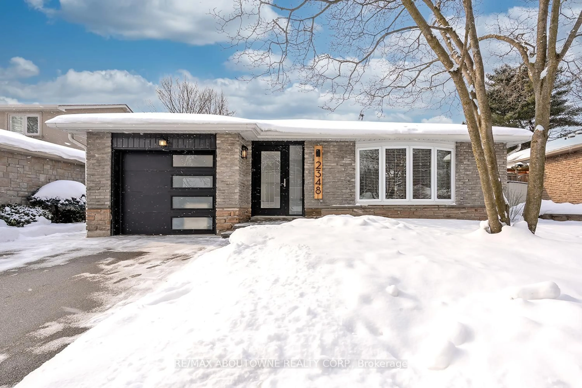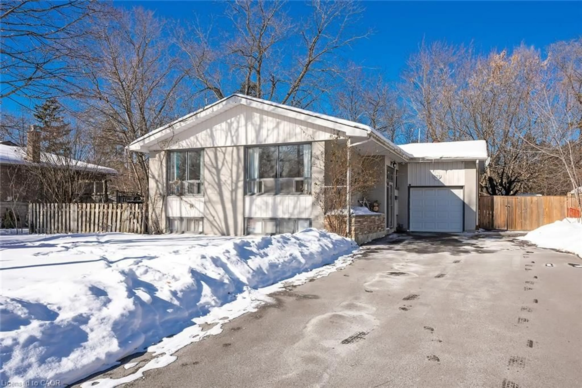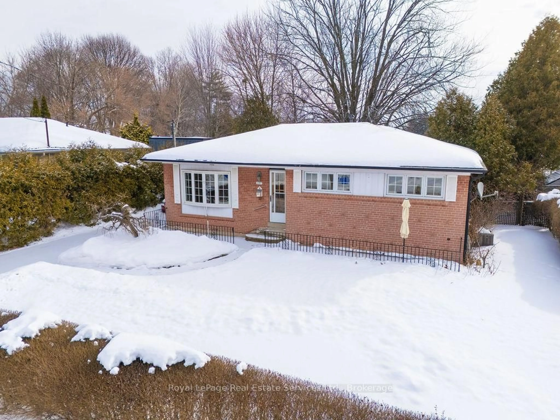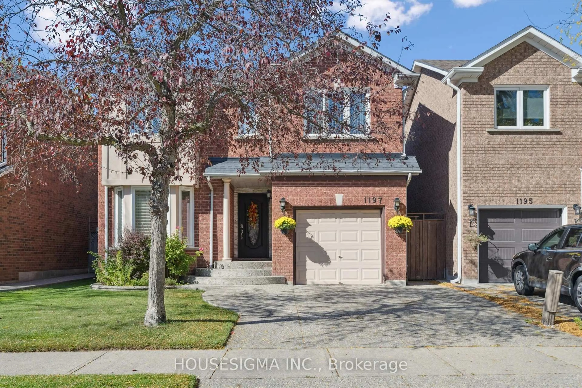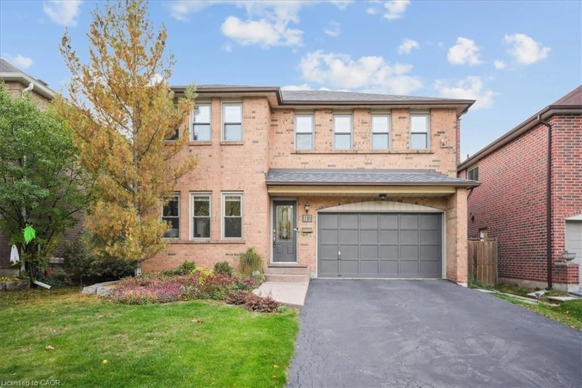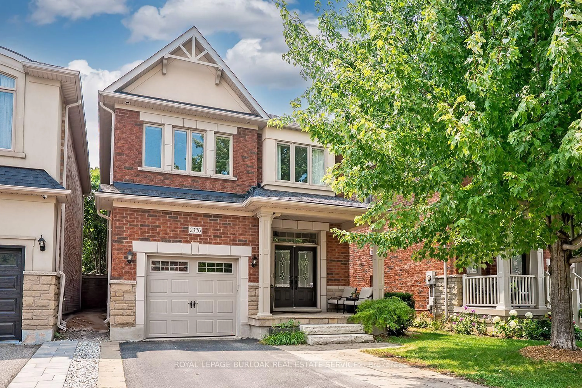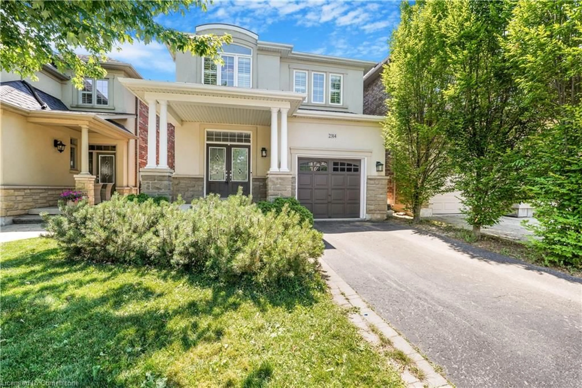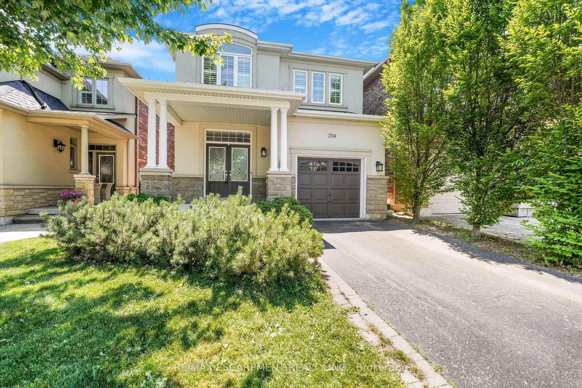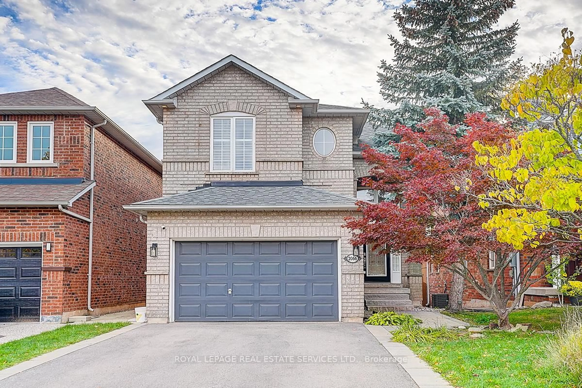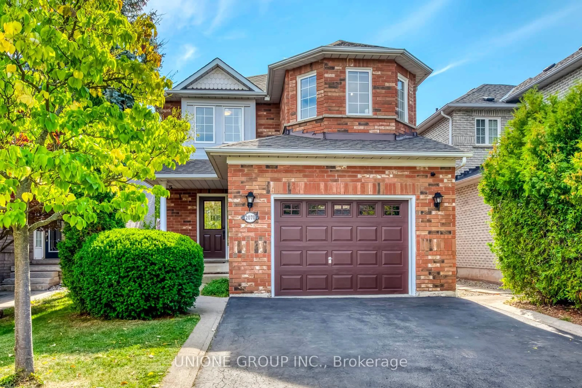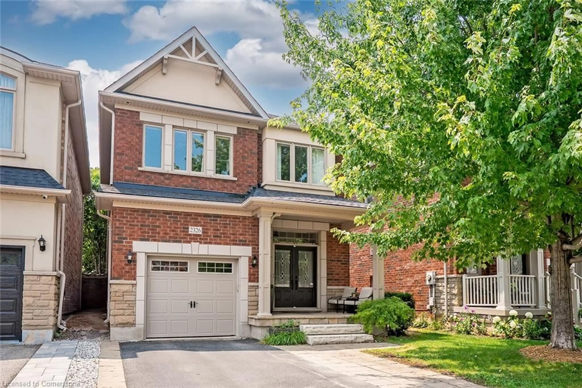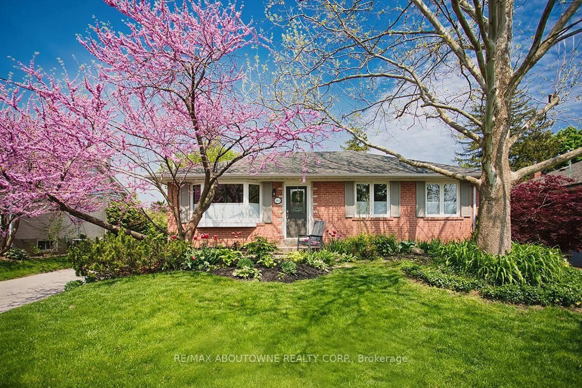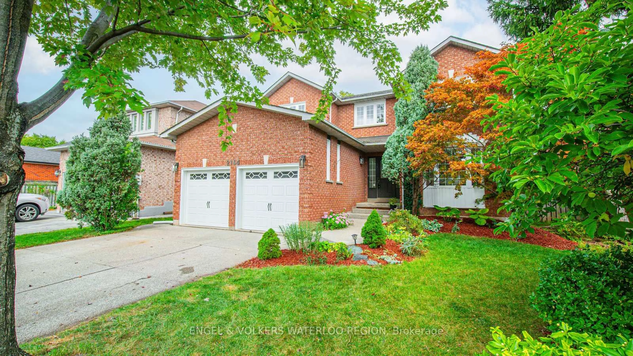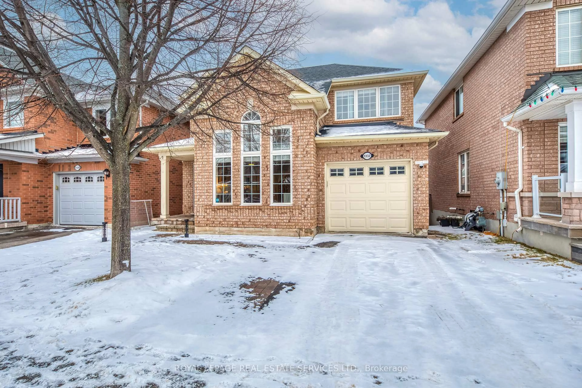Impeccably Maintained Family Home in Prime Oakville Location!Welcome to your dream home in a child friendly quiet crescent! This meticulously cared-for property blends modern upgrades with timeless charm in one of Oakvilles most desirable neighborhoods. Featuring 3+1 bedrooms, 4 bathrooms,9ft ceilings and a fully finished basement, this turn-key home offers exceptional value and peace of mind with high-quality updates throughout.Major Upgrades Include: Roof (2018) with 25-year warranty from Home Depot New Furnace & A/C (2025) Owned Water Heater (2016) with double venting system Modern Kitchen (2017) by IKEA with reverse osmosis and all-new appliances Magic Windows (2023) in front bedrooms and patio slider 40-year transferable warranty Updated Bathrooms (2021) on main and lower levels Double Insulated Attic (2021) for energy efficiency New Water Softener (2024) Garage Door & Front Doors (2019) insulated for year-round comfort Brand New Front Porch (2025) just completed Finished Basement with high-end laminate flooring Outdoor Perks:Enjoy a private backyard oasis complete with a solid steel gazebo, storage shed, and additional side shed for garbagekeeping your garage clean and clutter-free.Pride of ownership is evident in every corner of this home, making it the perfect move-in-ready property for families or professionals seeking quality, space, and functionality.Garth Webb HS (ranked top 25 in GTA), Loyola Catholic HS, West Oak Public PS, St. Teresa of Calcutta Catholic School PS,& White Oaks Highschool (IB Program.Sixteen Mile Sports Complex includes the indoor Pine Glen Soccer Centre, (home to the Oakville Soccer Club, and multiple fields. Walking distance to the Oakville Trafalgar Memorial Hospital. Easy access to QEW/403, Bronte GO, and Oakville transit makes commutes straightforward via car and transit. Neighborhood plazas like Fox Creek Plaza.Dont miss your opportunity to own this stunning Oakville gem!
Inclusions: Fridge, Gas stove/oven, washer, dryer, hot water tank, dishwasher, window coverings, garage opener, garage fridge, Gazebo, shed, electric fireplace, California shutters.IKEA islands optional.
