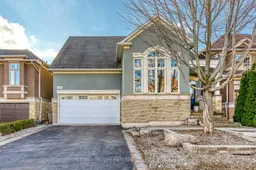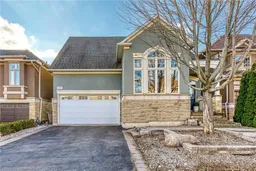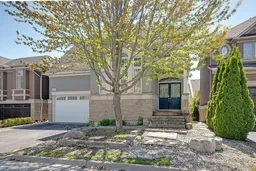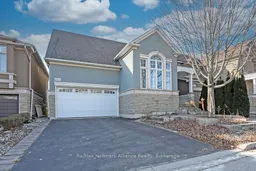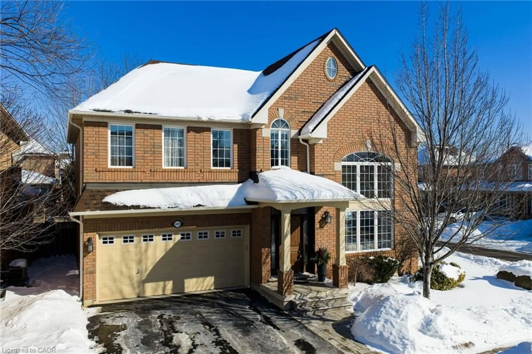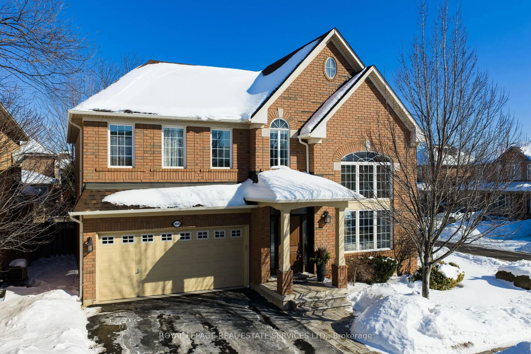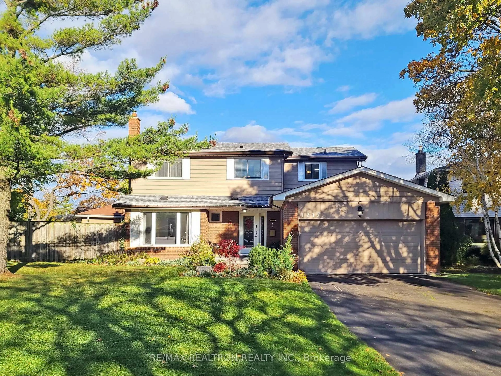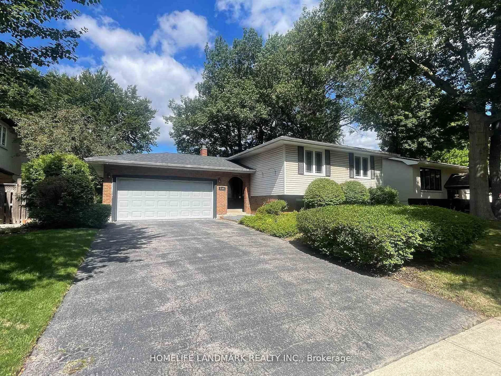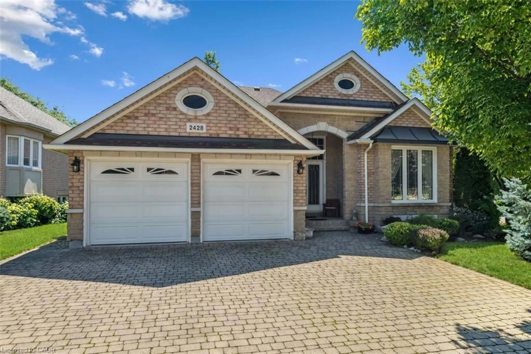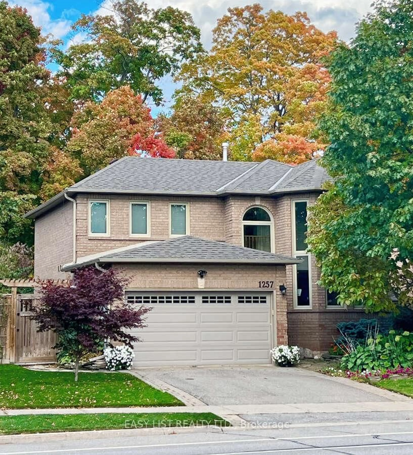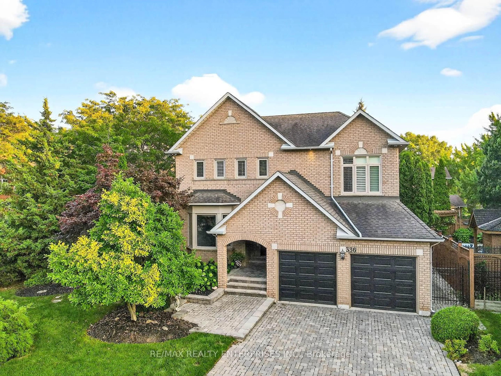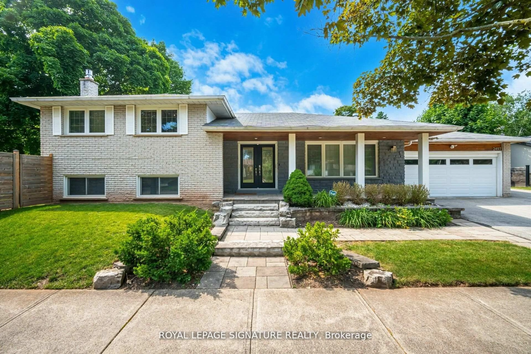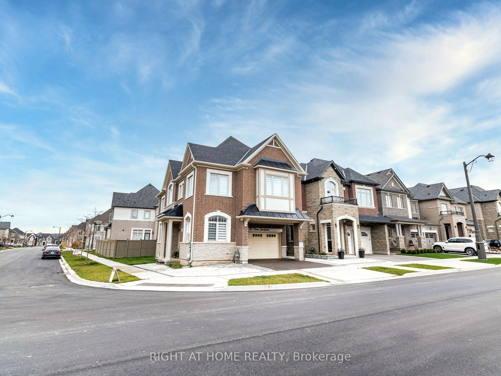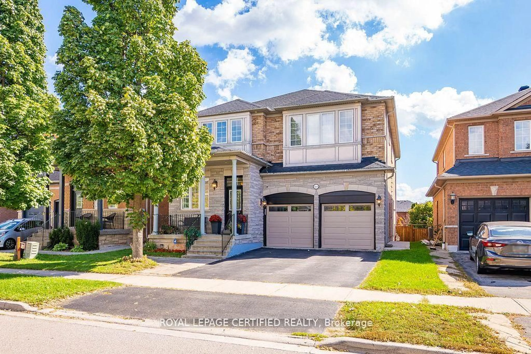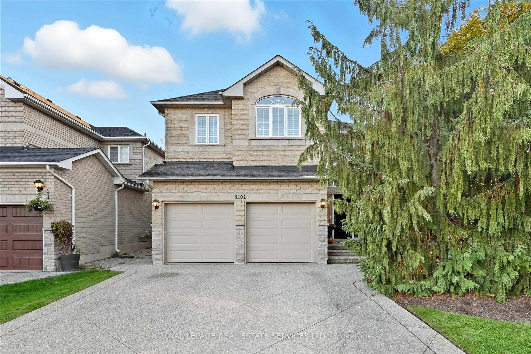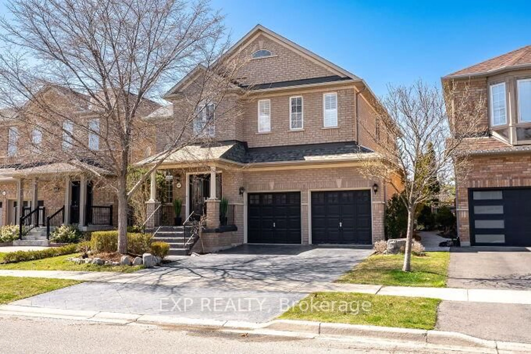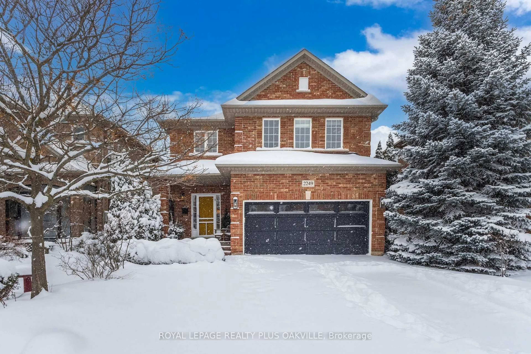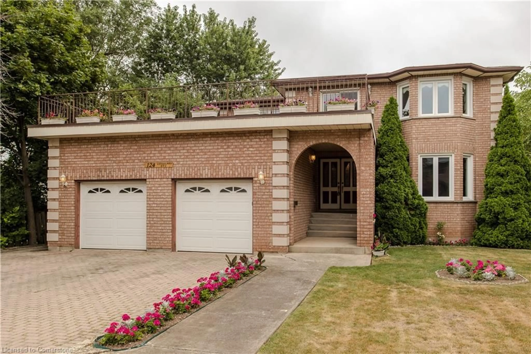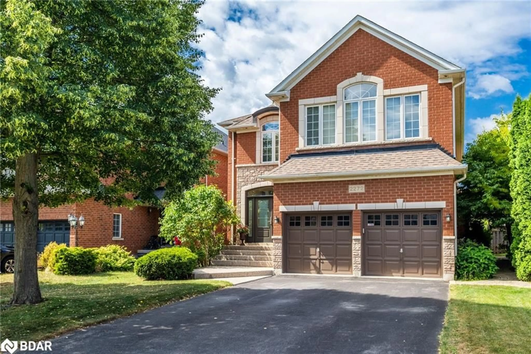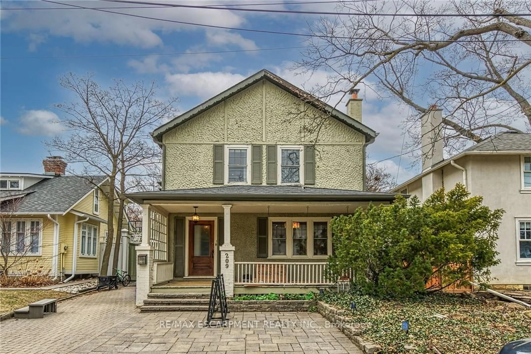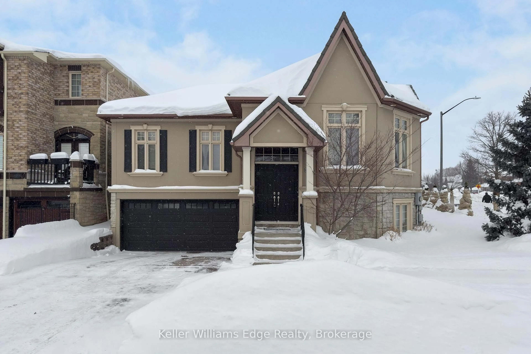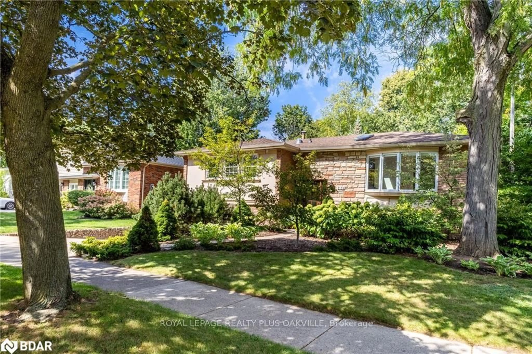Rare opportunity! Beautifully designed 3+1 bedroom, 4-washroom Kaneff bungaloft nestled on a secluded, quiet, family-friendly court in highly desirable West Oak Trails. The main floor features a spacious primary bedroom with a 4-pc ensuite, his & her closets, and a 2-way gas fireplace, and an open-concept living area that includes a well-appointed kitchen with a central island, stainless steel appliances, granite countertops, and a walk-out to a private balcony perfect for morning coffee, plus a functional breakfast area. The dining room with a soaring cathedral ceiling and large window completes the main level. The upper loft offers two generous bedrooms with a 4-pc semi-ensuite and built-in closets. The fully finished walk-out basement with above-grade windows includes an additional bedroom, a 4-pc washroom, and a separate entrance, ideal for a guest, nanny, or multi-generational suite or potential rental income. The front yard offers charming curb appeal with low-maintenance landscaping and a welcoming front porch. The low-maintenance backyard includes a gazebo, custom garden shed, patio, and deck-perfect for outdoor entertaining and relaxation. Additional features include ample storage, a 2-car garage, and main floor laundry. Strategically located close to excellent schools, the new Oakville Hospital (3 min drive), Glen Abbey Rec Centre, Glen Abbey Golf Course, shopping, GO Train, parks, and nature trails.
Inclusions: S/S Stove, Fridge, Dishwasher, Over-the-range Microwave; Washer, Dryer; Huge Mirror In Dining Room. All Existing Light Fixtures and Window Coverings.1 Fridge In Garage (As Is). Tankless Water Heater ('24) owned. Existing GDO.
