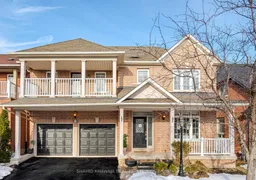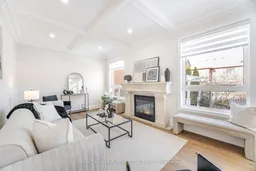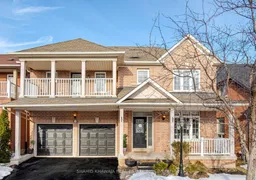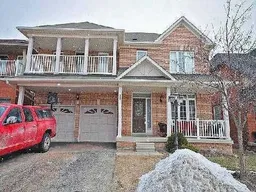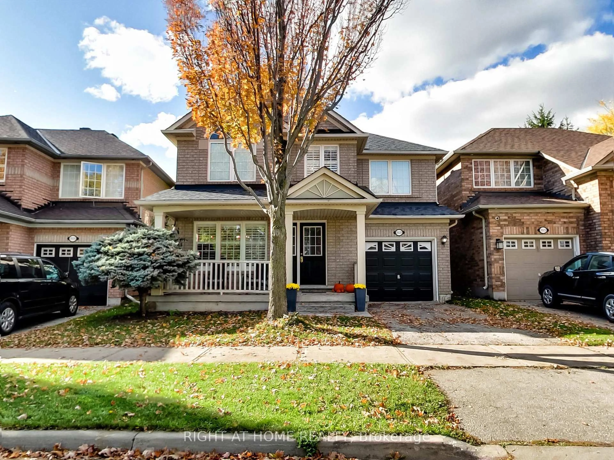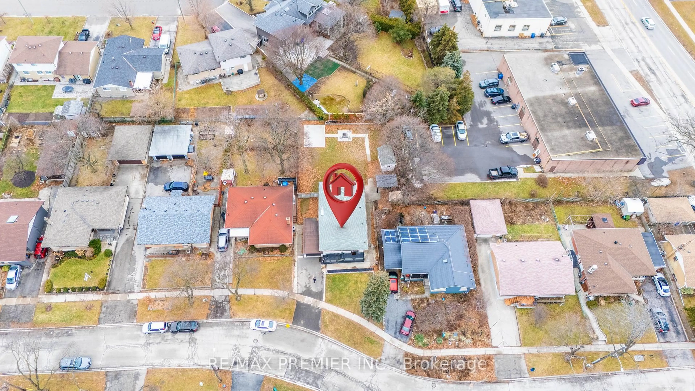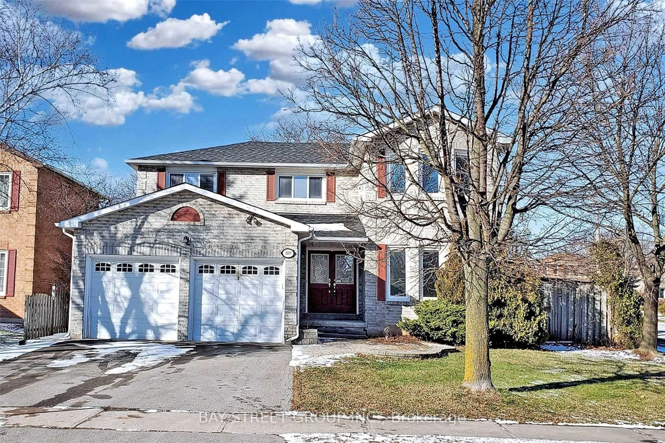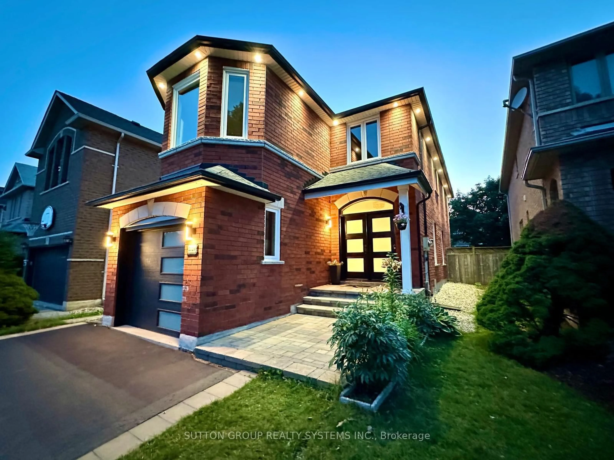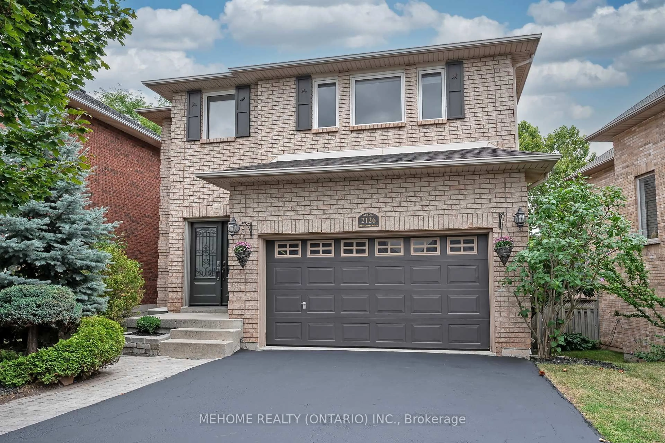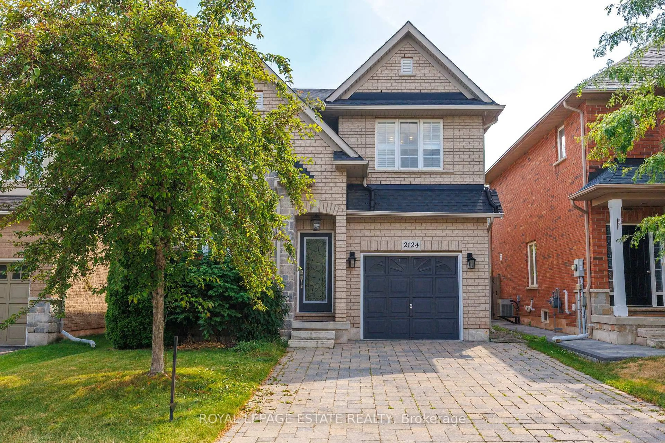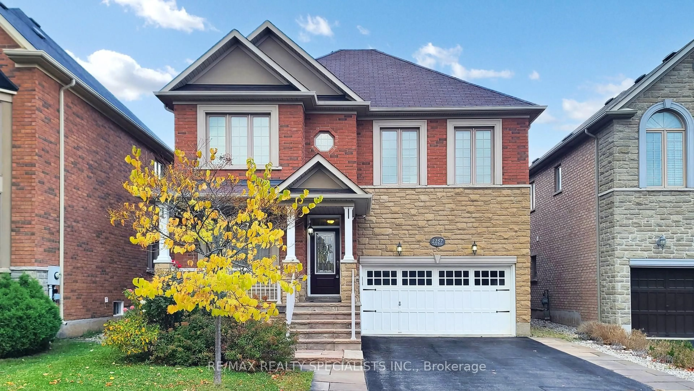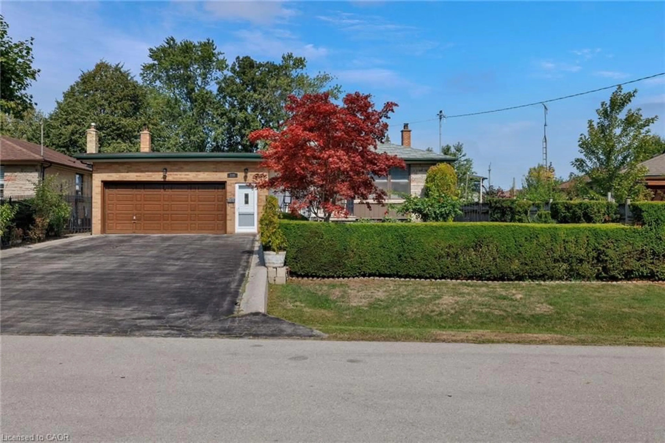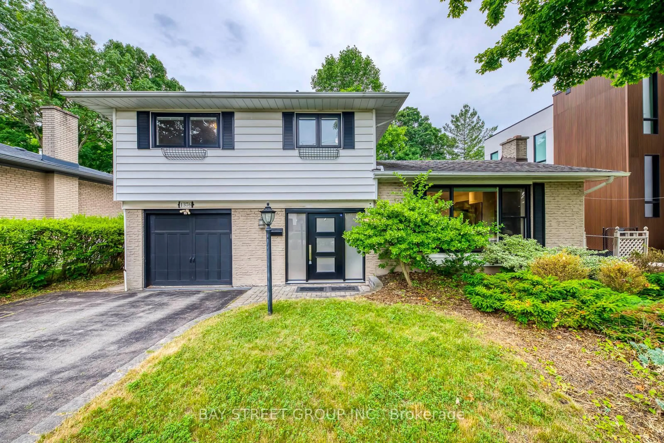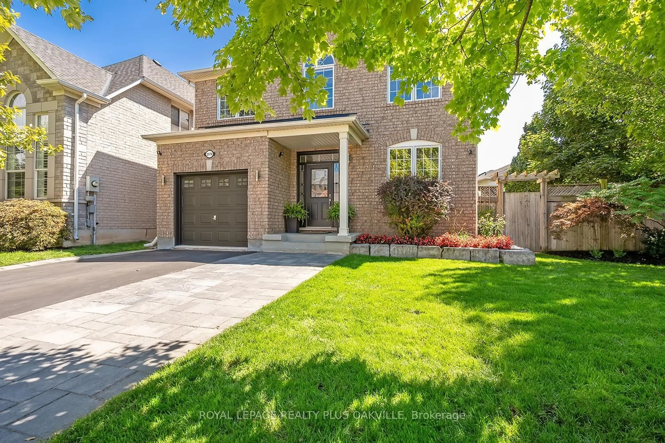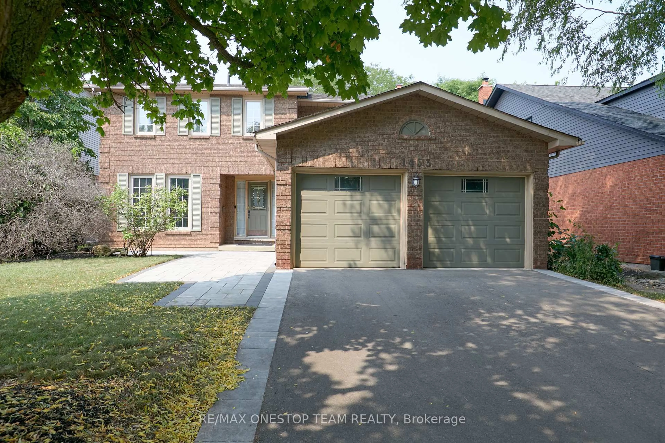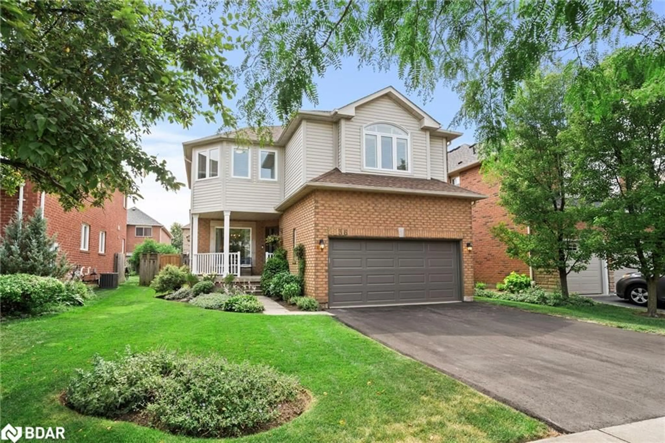**View Tour ** Absolute Gallore !! High Demand Neighborhood of Westmount Oakville ** 45ft Wide Premium Frontage Boasting 3 Bedrooms + 3.5 Baths W/ Finished Basement , Double Car Garage & Juliet Balcony W/ Front Covered Porch *Apprx 3100 sqft of Luxury Living Space ** Tons Of Upgrades Includes Wainscotting , Crown Moulding, Waffle Ceiling, Custom Chandeliers , Pot Lights & Modern Whiteoak Wide Plank Hardwood Flooring Throughout ** Formal Combined Living & Dining Room With Potlights and French Windows Allowing Lots of Natural Light & Creates An Inviting Atmosphere ** A Walk Through Butlers Pantry W/ Pendant Light Seamlessly Connects The Formal Living & Dining Room **Elegant White Bespoke Kitchen Upgraded With Custom Calcutta Countertops & Backsplash, Upgraded Tall Cabinetry W/ Lux Hardware offers Plenty of Storage Space, Built-In Stainless Steel Appliances, Hardwood Floors & Pot Lights Grace This Exquisite Kitchen** Eat-In Kitchen Space W Beautiful Views & W/O thru Sliding Doors To Fully Fenced Backyard & Gazebo for Outdoor Adventure **A Separate Family Room Complete With Waffle Ceiling, Potlights, A Custom Gas Fireplace Mantel O/Looking Well Manicured Garden W French Windows ** Piano Staircase Take u to the Primary Retreat Offers A Walkout To The Private Balcony, W/I Closet with Organizers , A Spa Like 5 Piece Ensuite With Double Sinks, A Glass Enclosed Shower, & A Freestanding Tub ** 2 Additional Bedrooms With Upgraded Light Fixtures, Mirrored Closets & Large Windows, With a Shared 4 Pc Bath** A Second Floor Laundry Room With Storage makes an Ideal Feature For Added Convenience ** Allure of this Home Extends to its Finished Basement W/ Potlights ,A Bedroom & A Bathroom Great for in-Law Suite ** Recreational Space Completes With A Fireplace, A Bar & Home Theatre Perfect for Entertainment, This Home has it All A Great Layout And Chic Design Also Trees For Back Privacy ** Close to High Demand Schools, Parks, Trails, Restaurants. ** Dont Miss Out This ONE !!
Inclusions: S/S double door Fridge, S/S Stove, S/S Over the Range, S/S Built-in Microwave, S/S Dishwasher, S/S Washer & Dryer, All Elf's, Window Coverings , Zebra Blinds , GAZEBO IN backyard , Custom Bar & Theater in Basement
