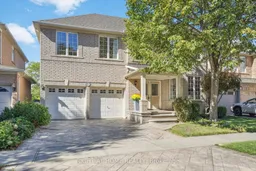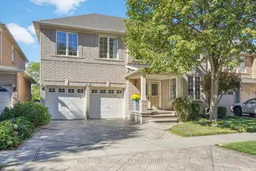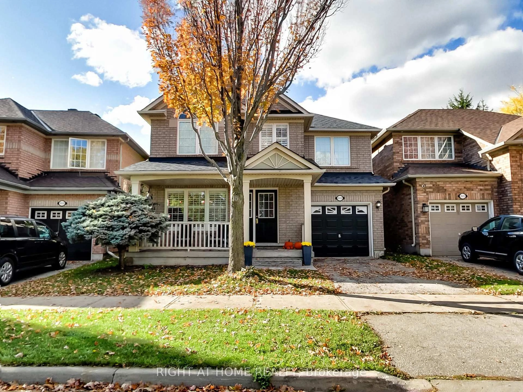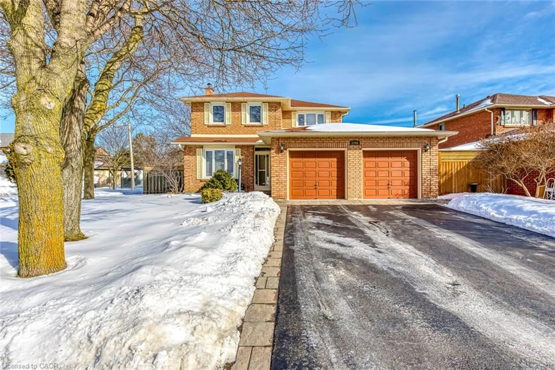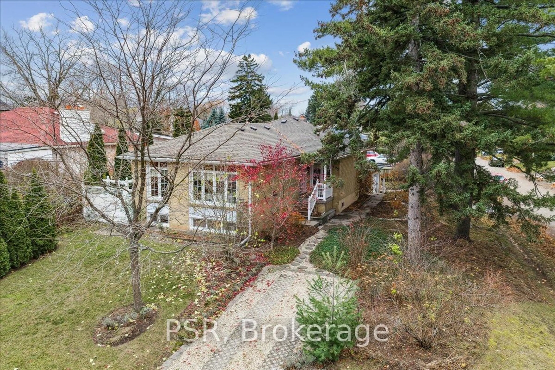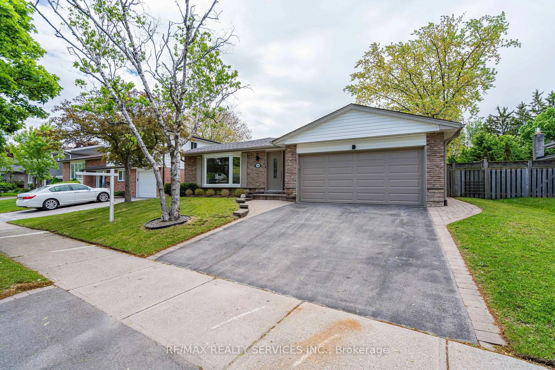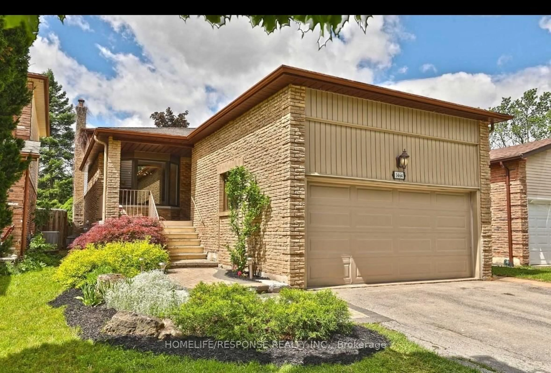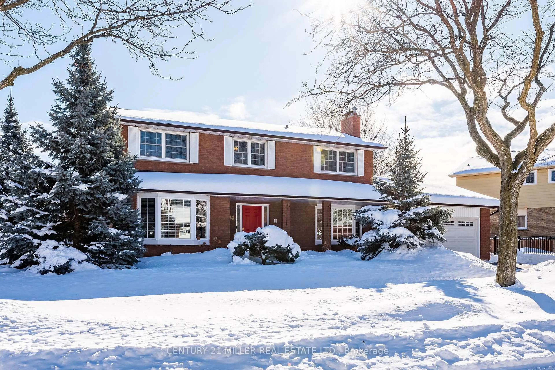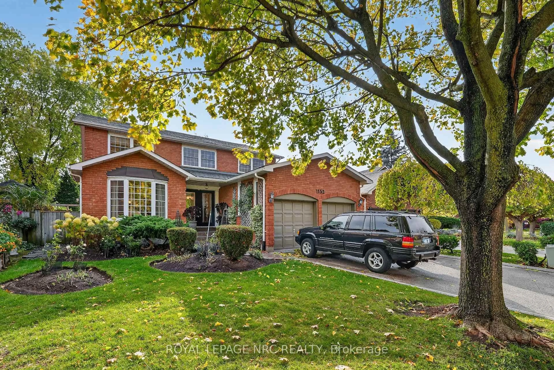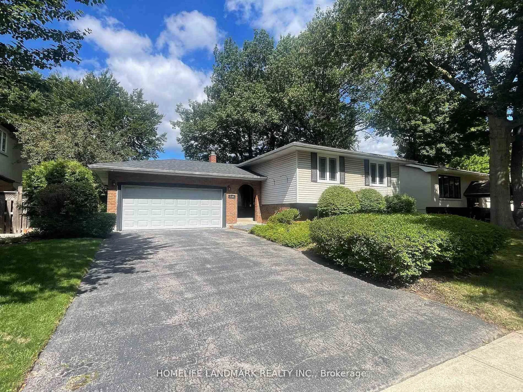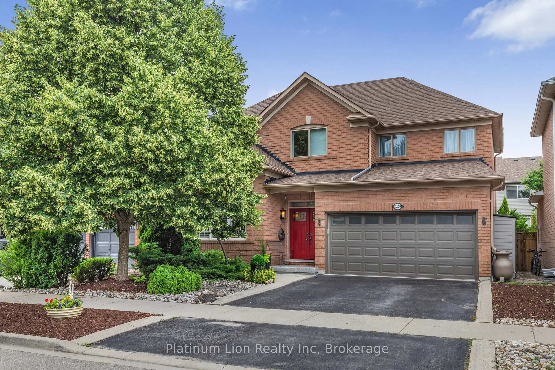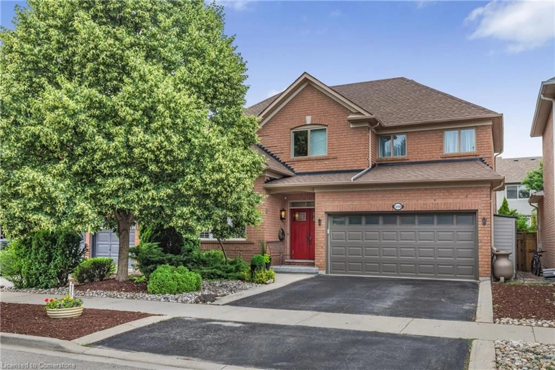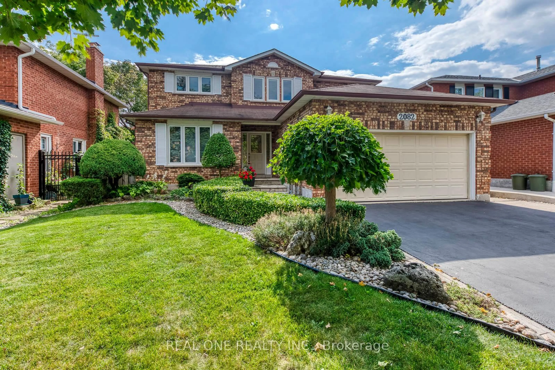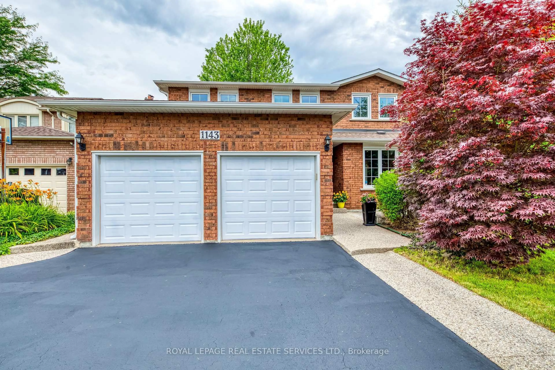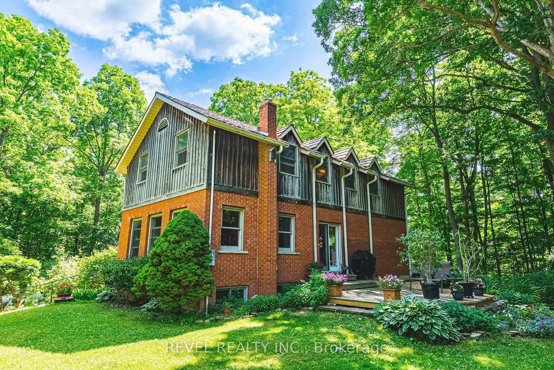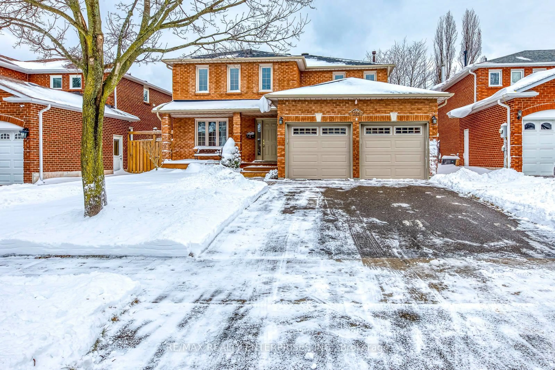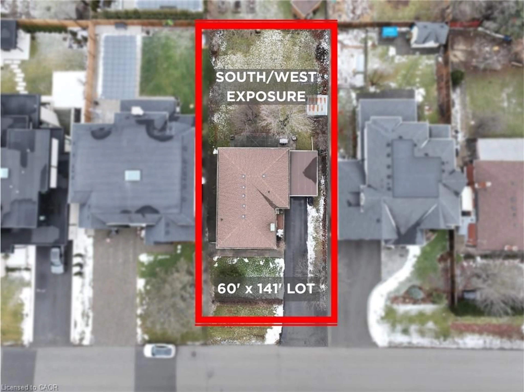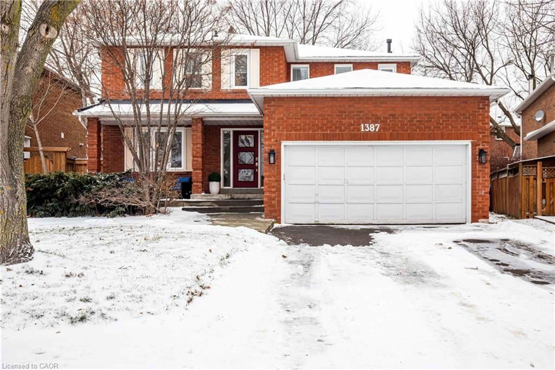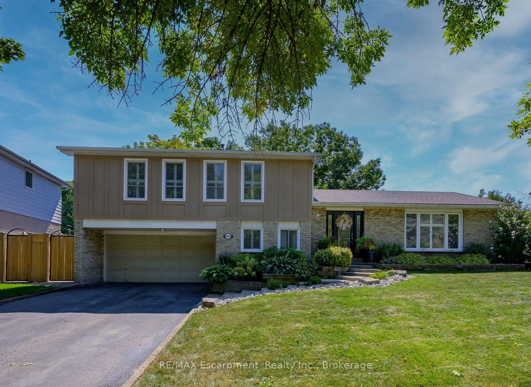In a vibrant neighbourhood known for its family-friendly atmosphere, top schools, and outdoor recreation, this West Oak Trails home stands out for comfort and charm. This stunning carpet-free Mattamy home offers 3 bedrooms, 3 bathrooms, and impressive 9-foot ceilings. The bright family room features a cozy gas fireplace, custom built-ins, and a walkout to the deck. A sunlit kitchen with stainless steel appliances connects to the dining/sitting room through a handy butler's pantry, while the breakfast area walks out to a private backyard oasis backing onto Oakheaven Ponds Park. Main floor laundry adds convenience. Upstairs, the primary suite boasts a walk-in closet and a 4-piece ensuite. Two additional spacious bedrooms, a versatile den, and a second full bath complete the upper level. The large basement with a rough-in awaits your personal touch. Recent upgrades include stainless steel appliances (2023), engineered hardwood floors and a staircase with iron pickets (2023), a Rainsoft water purification system, three renovated bathrooms (2025), upgraded lighting (2025), and fresh paint (2025). Located minutes from major highways, GO Station, shops, and all amenities, this move-in-ready home combines comfort, style, and an unbeatable location.
Inclusions: SS Refrigerator, SS Stove, SS Range Hood, SS Dishwasher, SS Washer, SS Dryer, All Existing ELFs & Window Coverings, Garage Remote Controls, Central Vac Hose and Attachments.
