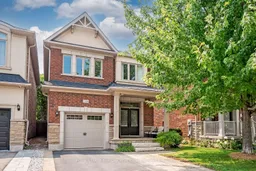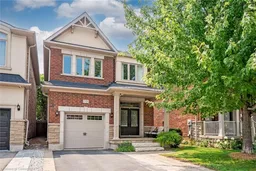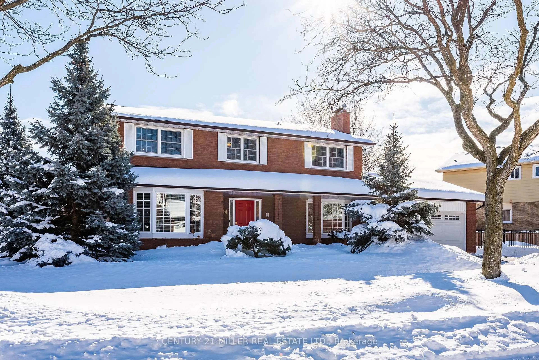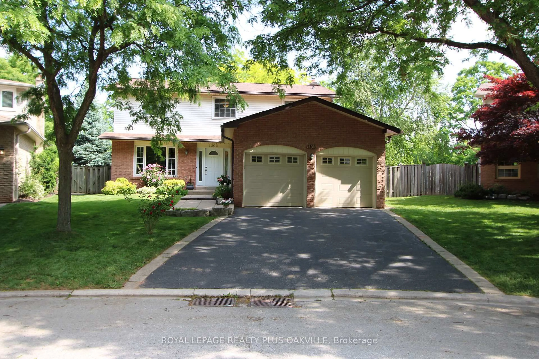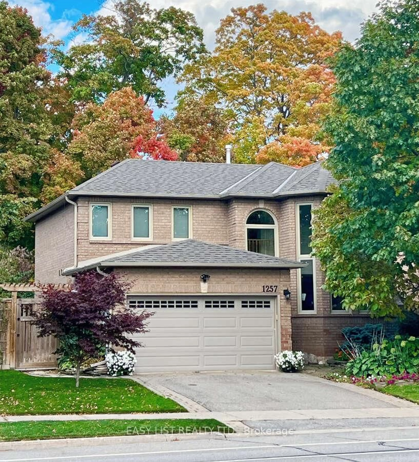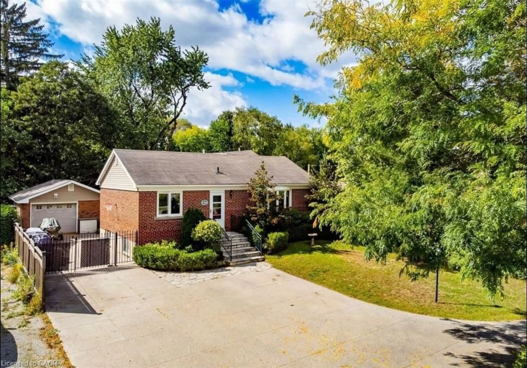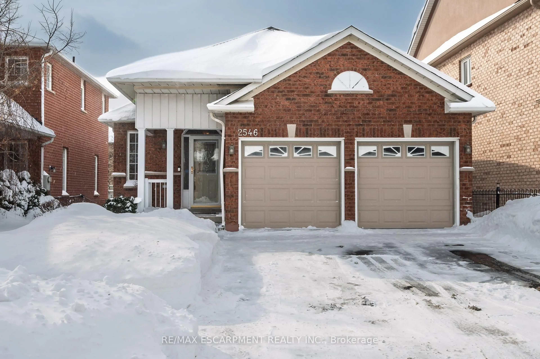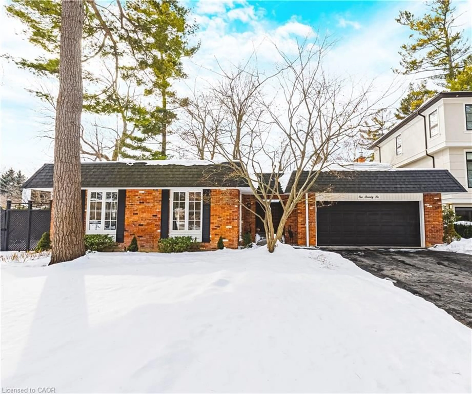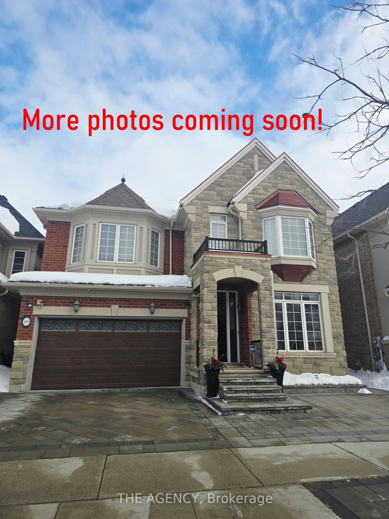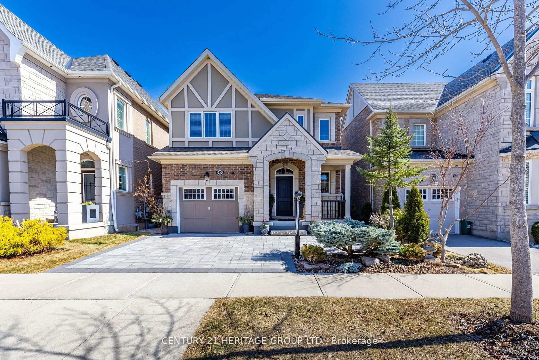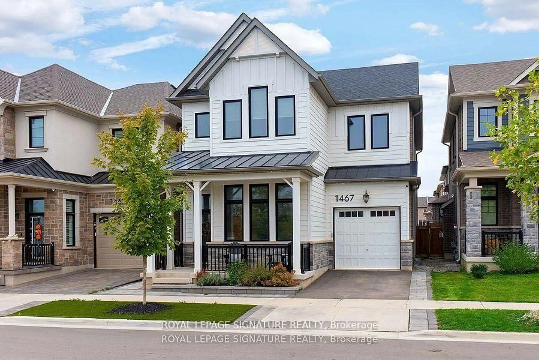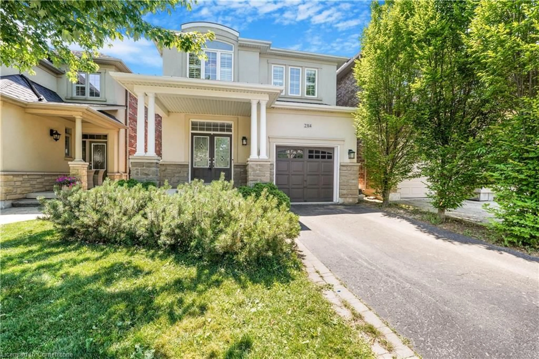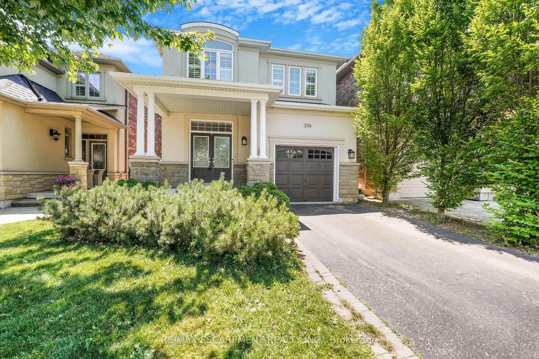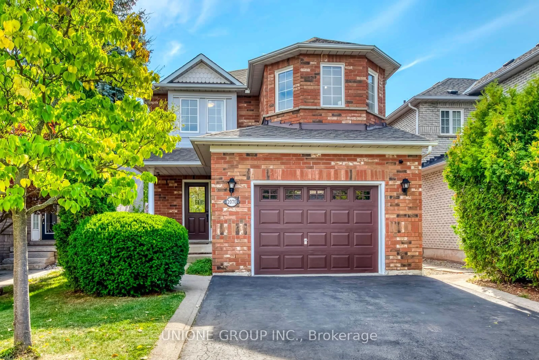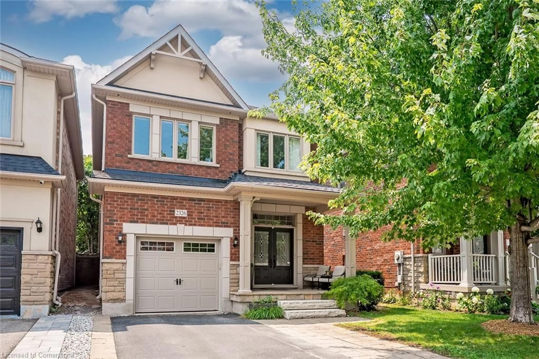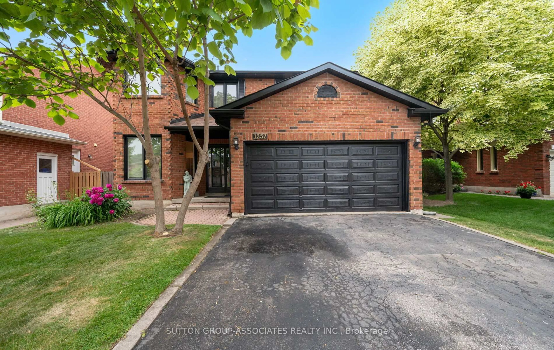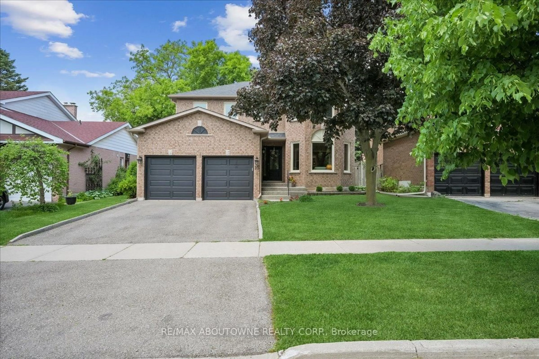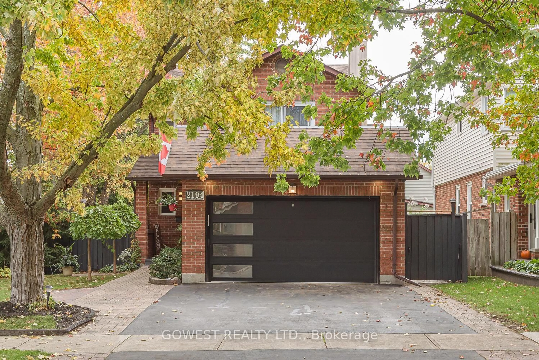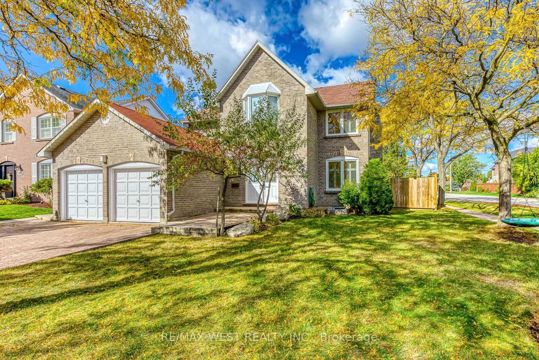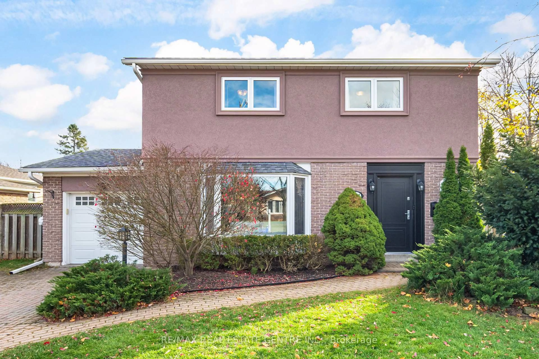Step into this impeccably finished home offering 2,719 square feet of total living space, blending timeless elegance with modern comfort. The main levels 9 foot ceilings and crown moulding, set the stage. A custom kitchen features upgraded custom cabinetry, striking soapstone countertops and sink, and opens to the family room where a gas fireplace and rich hardwood flooring create a warm, inviting space. The primary suite is a serene retreat with a walk in closet and spa like ensuite showcasing a marble topped vanity, marble tub surround, gorgeous wallpaper, and beautifully crafted custom cabinetry with upgraded hardware. An updated upper level laundry room adds both style, storage, and convenience, while custom blinds and drapes provide a polished touch throughout. The fully finished lower level extends the living space with built in cabinetry, a premium Italian Murphy bed/sofa, gym area, and a two piece bath. Outside, the professionally landscaped, fully fenced backyard is a private oasis complete with custom stonework, mature trees, built in lighting, and a charming pergola ideal for entertaining. Additional features include a whole home water purification system and a Kohler generator for peace of mind. Every detail of this exceptional home has been thoughtfully curated to deliver beauty, functionality, and lasting value.
Inclusions: Fridge, Stove, Dishwasher, Win Fridge, Washer, Dryer, Window Coverings, Electrical Light Fixtures (see exclusions)
