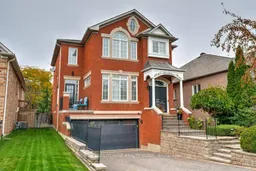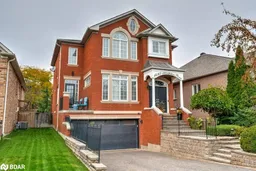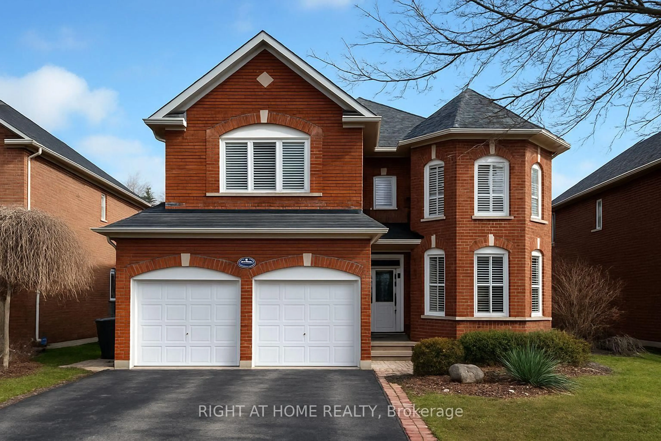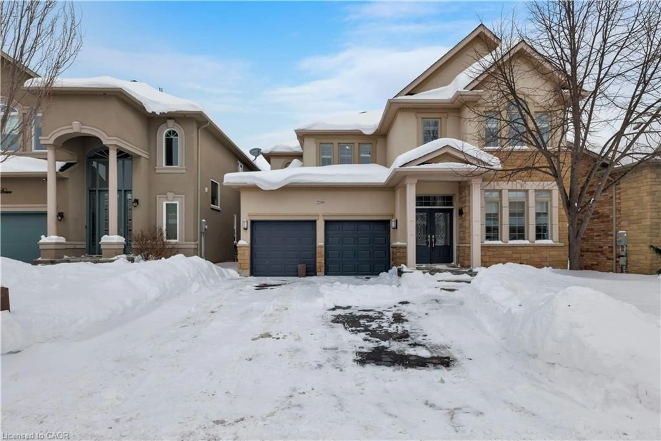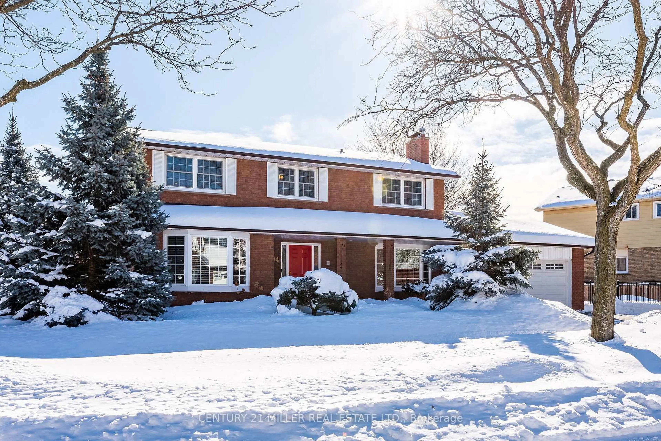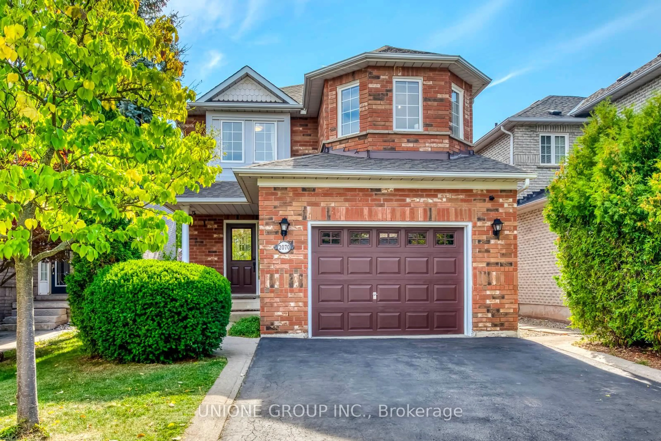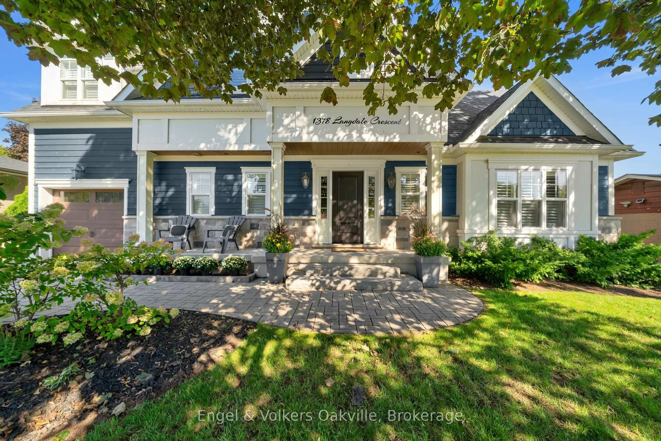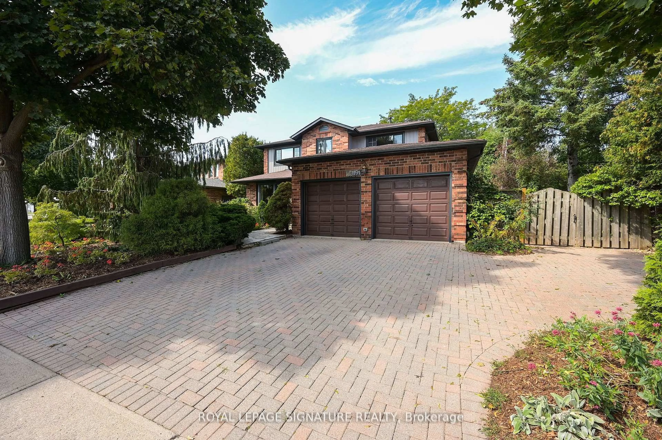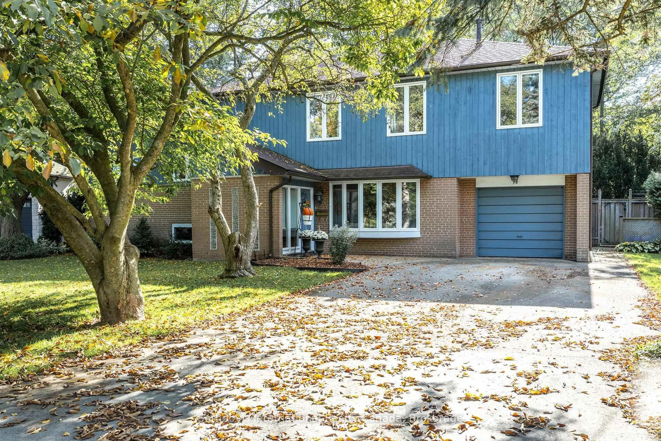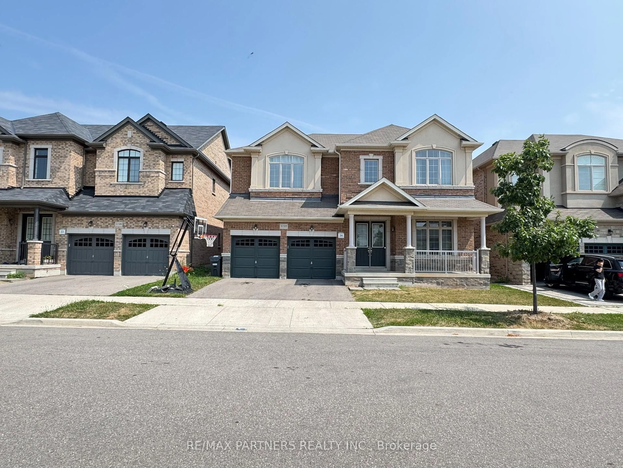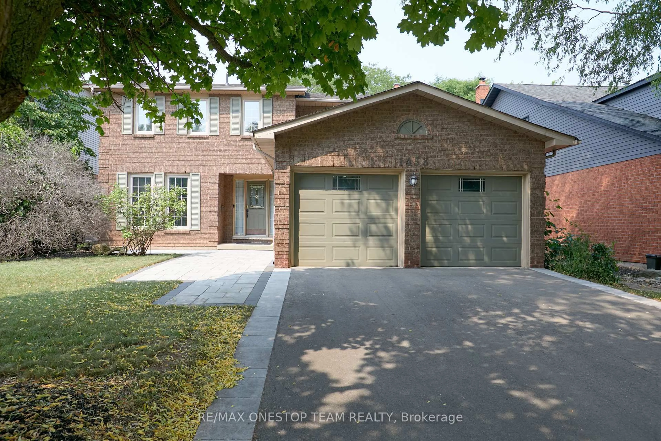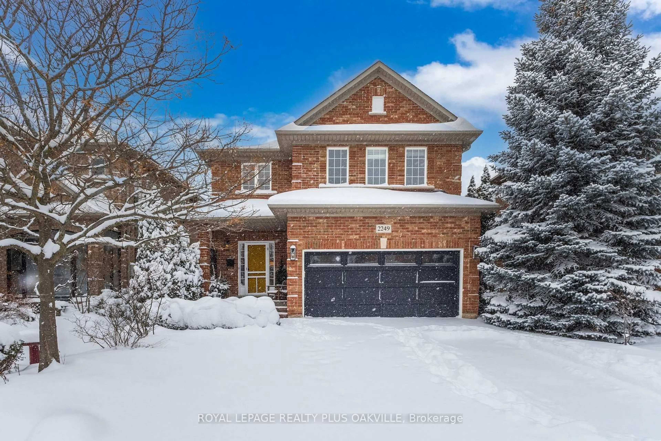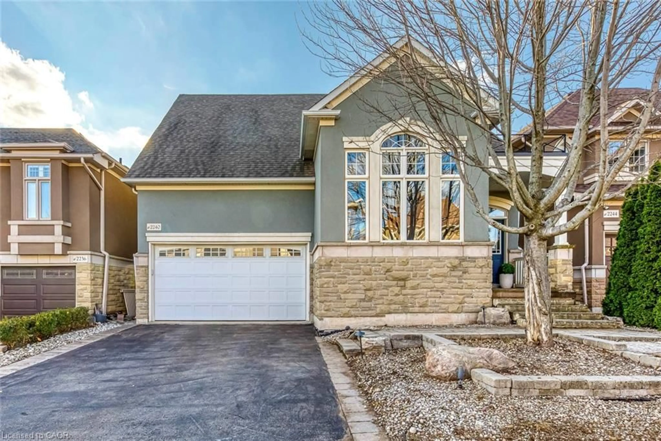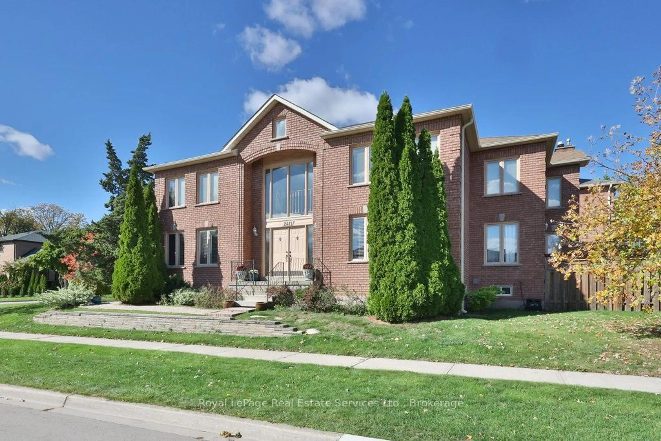Stately curb appeal meets family-friendly comfort in this beautifully designed executive home. The thoughtful floor plan offers exceptional flow & tons of natural light. Featuring a bright dining room with a walk-out to a charming balcony - perfect for morning coffee. Main family room just off the kitchen for easy everyday living. Hardwood floors throughout the main and upper level add warmth and character. Step outside to a private landscaped backyard that enjoys afternoon sun - large tiered deck ideal for entertaining or quiet relaxation. Upstairs, you'll find four spacious bedrooms, including a stunning primary bedroom with a fully upgraded ensuite showcasing a stand-alone soaker tub and oversized glass shower & heated floors! One bedroom enjoys ensuite privileges to the main bathroom which boasts an updated vanity. The finished basement extends the living space with its impressive ceiling height, a handy kitchenette/wet bar, and a bathroom. Separate entrance from the garage would also help accommodate an inlaw suite. A second updated powder room and laundry on the main floor, adds everyday practicality. With its timeless brick exterior, double-door entry, and well-appointed details throughout, this home offers the perfect balance of elegance, warmth, and functionality. Roof approx 2013, Furnace and A/C 2021, garage door replaced. Fridge, stove and washer and dryer all in the past 5 years.
Inclusions: Fridge, stove, bi dw, washer, dryer, elfs, blinds, gdo, shed, irrigation, central vac
