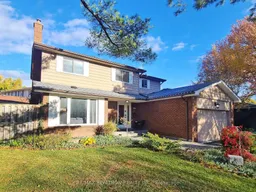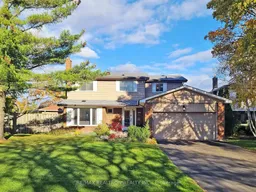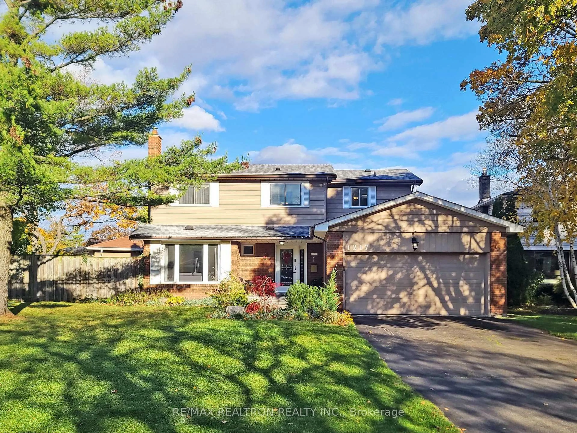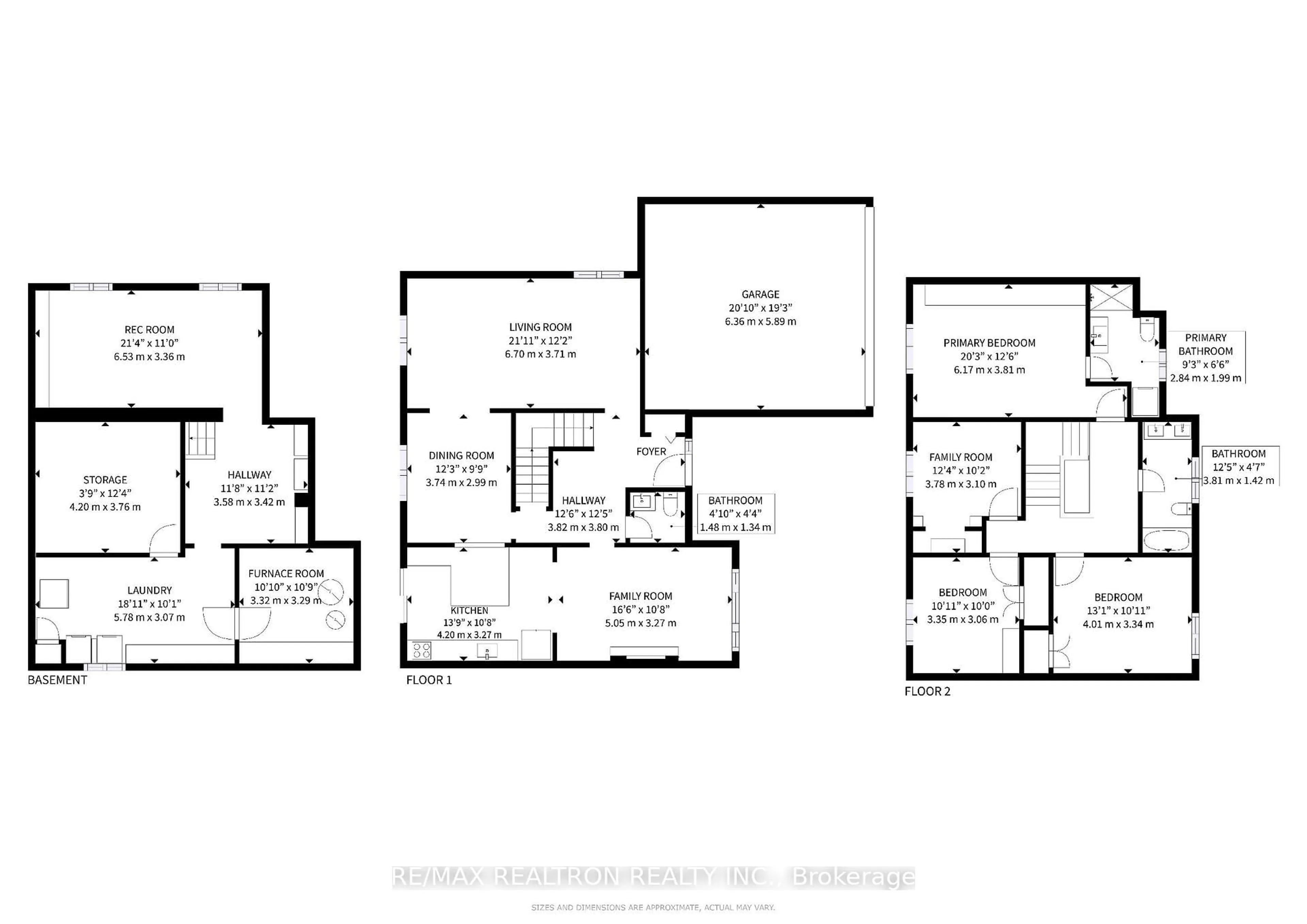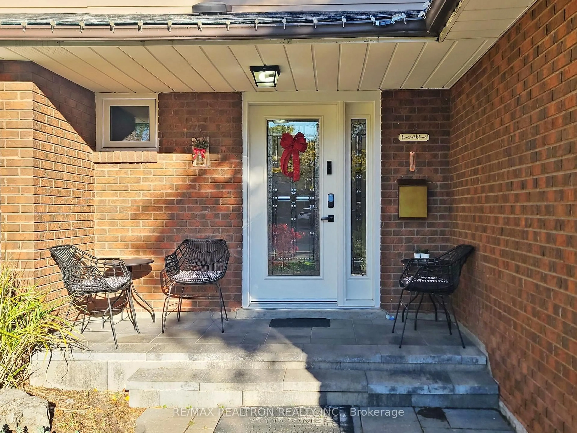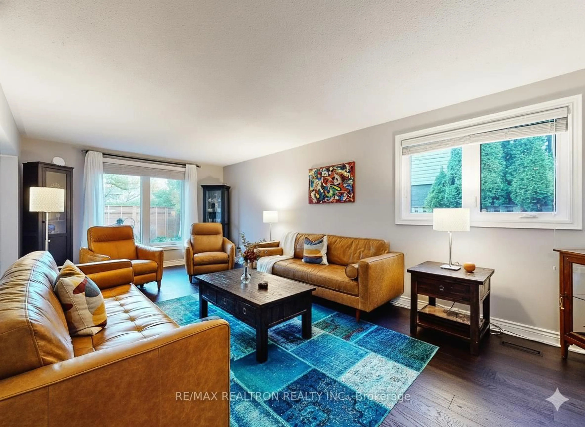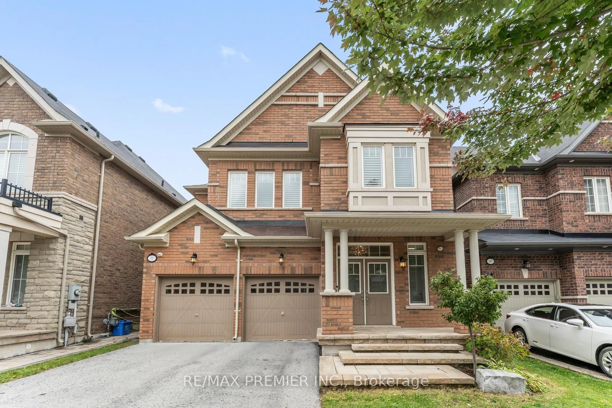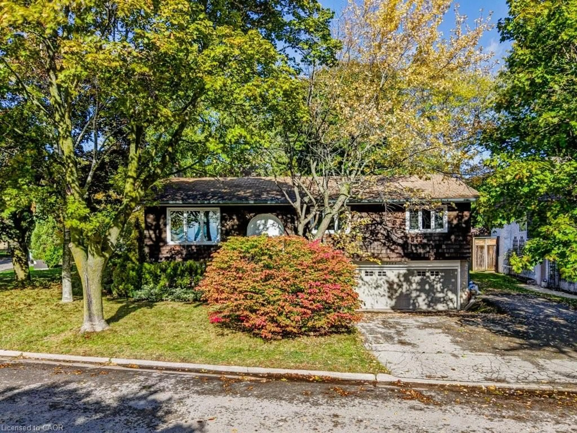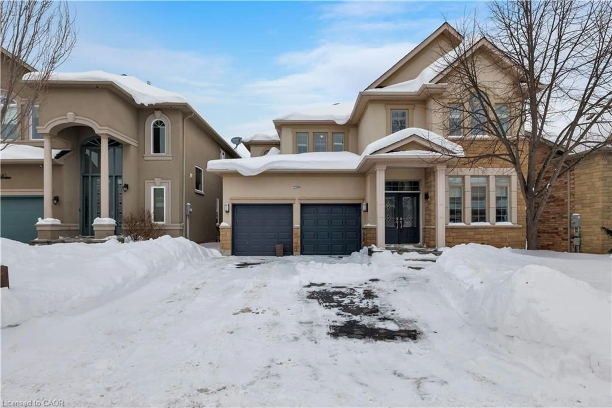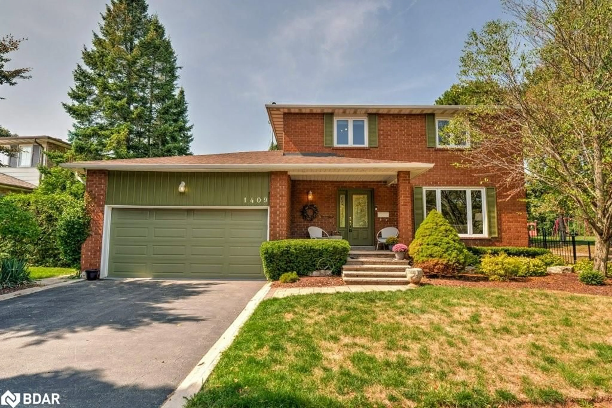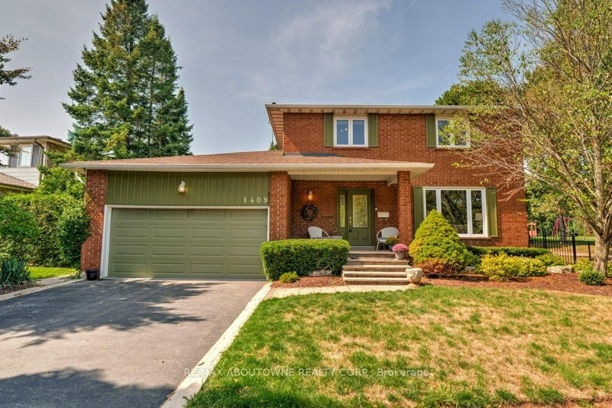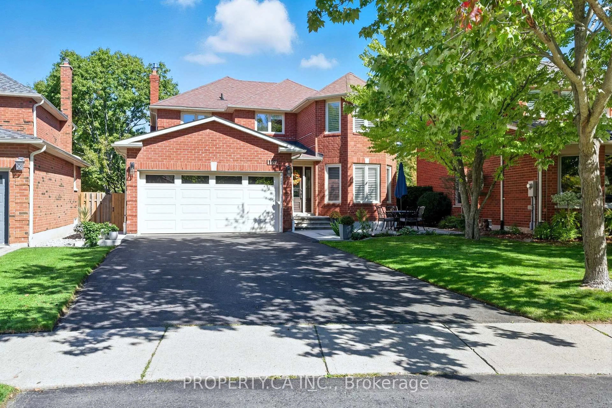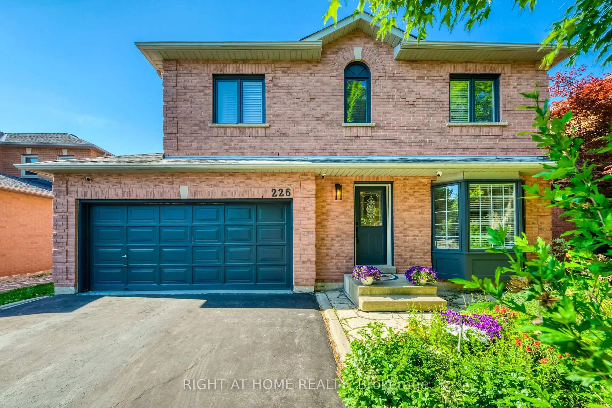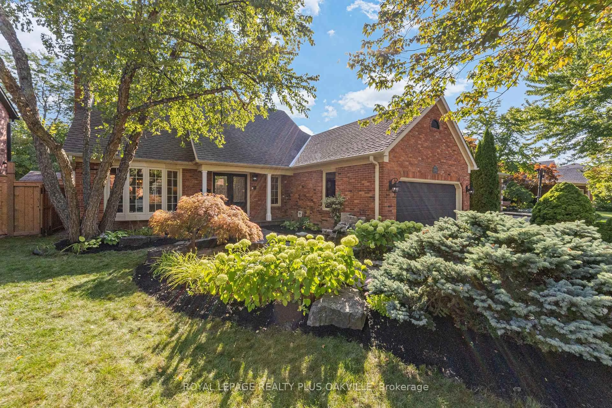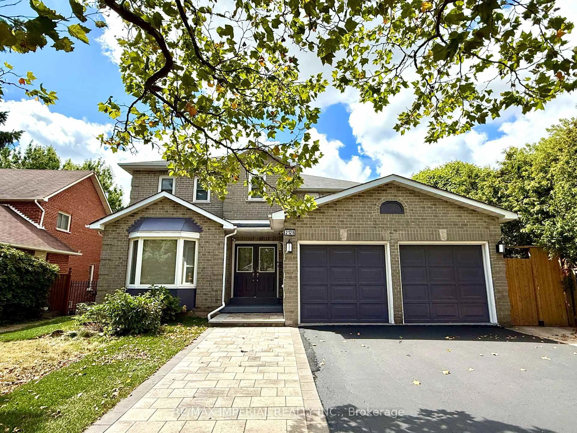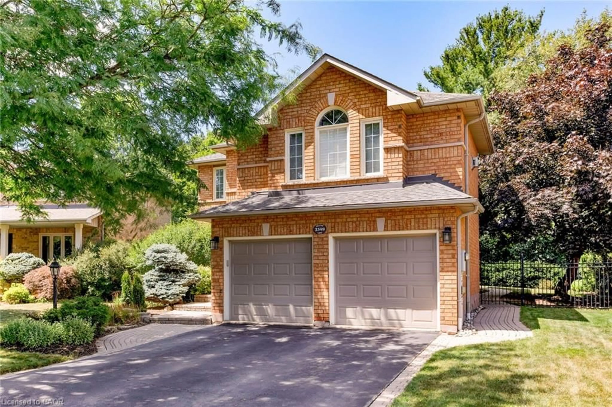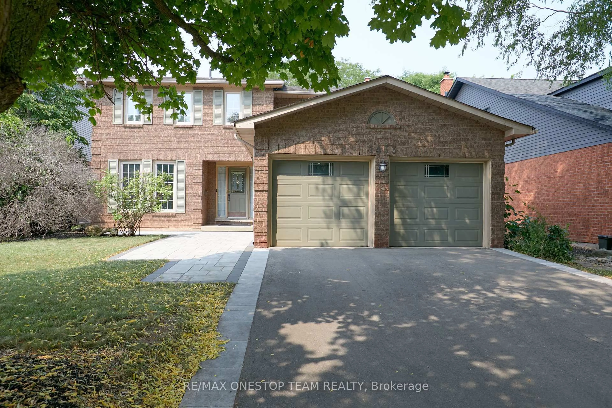1217 Lambeth Rd, Oakville, Ontario L6H 2E1
Contact us about this property
Highlights
Estimated valueThis is the price Wahi expects this property to sell for.
The calculation is powered by our Instant Home Value Estimate, which uses current market and property price trends to estimate your home’s value with a 90% accuracy rate.Not available
Price/Sqft$816/sqft
Monthly cost
Open Calculator
Description
Welcome to 1217 Lambeth Rd... a beautifully updated 4-bedroom, 3-bathroom detached home on a quiet, highly desirable street in Oakville's sought-after Falgarwood community! Surrounded by mature trees and just steps from the scenic Morrison Valley Trail System, this home offers the perfect balance of nature and convenience. With approximately 2,811 sq ft of total living space-featuring 1,966 sq ft above grade plus a finished basement of about 845 sq ft-this home offers outstanding space for growing families. Recent upgrades include new hardwood floors in the living, dining, and family rooms (2023), a stylish new kitchen with modern cabinetry and stainless-steel appliances (2023), updated bathrooms (2023), new front door (2023), epoxy-finished garage (2023), and a newer roof (2021). The main floor boasts a spacious layout with a cozy family room featuring a fireplace, a bright living and dining area perfect for entertaining, and a chef's kitchen with a large island and walkout to the backyard. Upstairs, four comfortable bedrooms provide plenty of space for family living. The finished basement adds versatility for a recreation area or home office. The oversized backyard offers endless possibilities... a pool, playground, or your own private retreat. Double-car garage and driveway parking for 4 cars. Located minutes to top-rated schools, GO Station, shopping, and parks... this is the perfect home for families seeking comfort, convenience, and a welcoming Oakville lifestyle.
Property Details
Interior
Features
2nd Floor
3rd Br
3.35 x 3.06Hardwood Floor
Primary
6.17 x 3.81hardwood floor / 3 Pc Bath
2nd Br
4.01 x 3.34Hardwood Floor
4th Br
3.78 x 3.1Hardwood Floor
Exterior
Features
Parking
Garage spaces 2
Garage type Attached
Other parking spaces 4
Total parking spaces 6
Property History
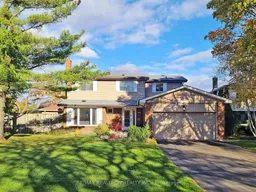 44
44